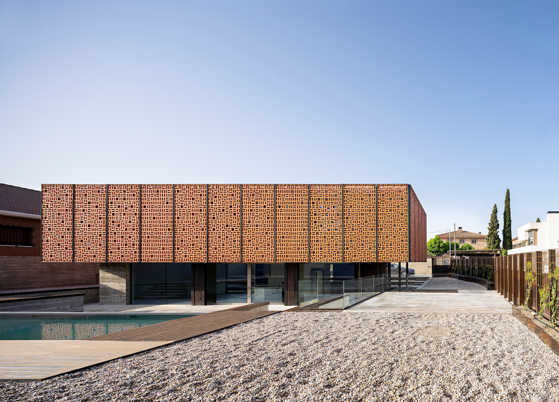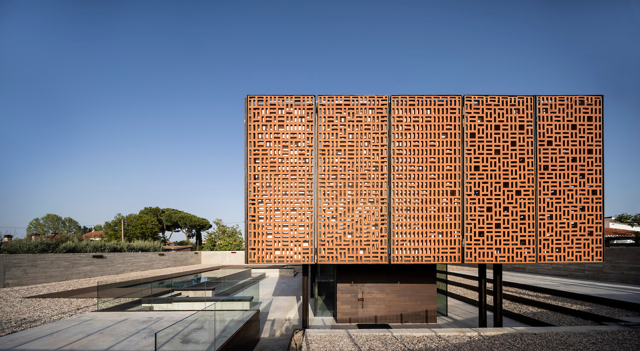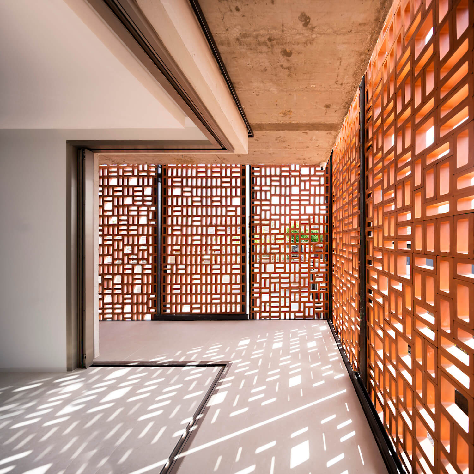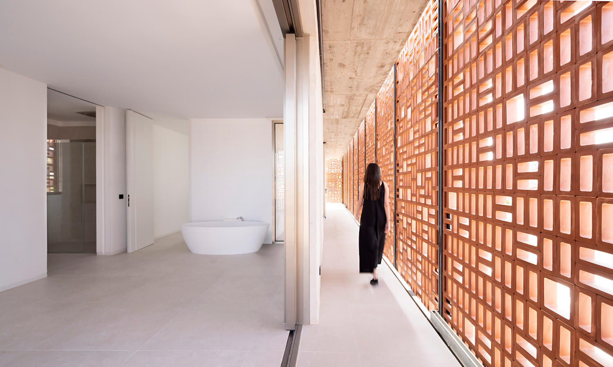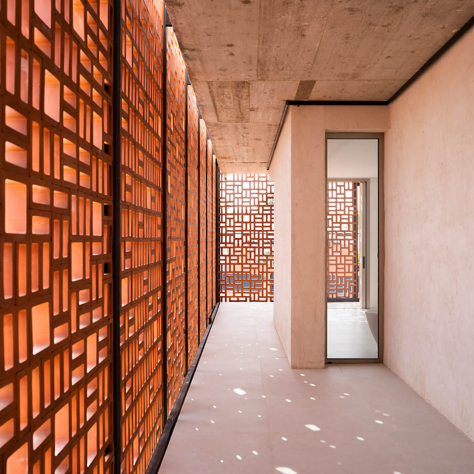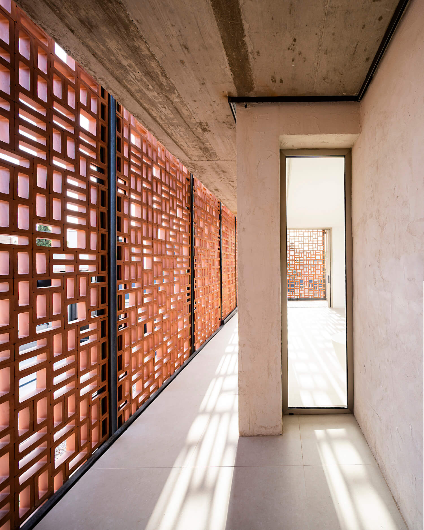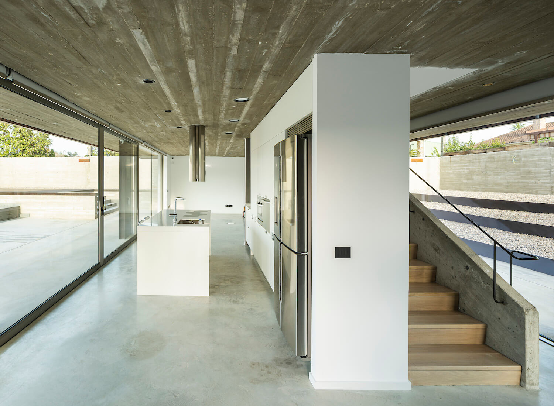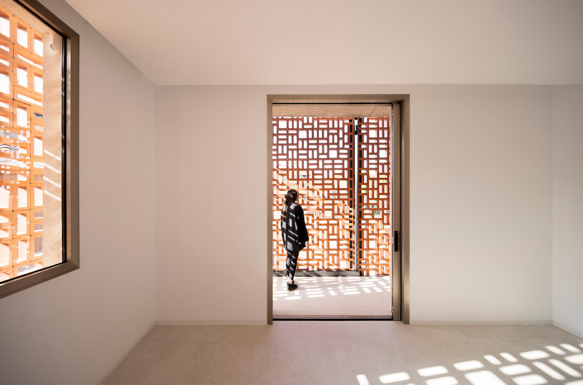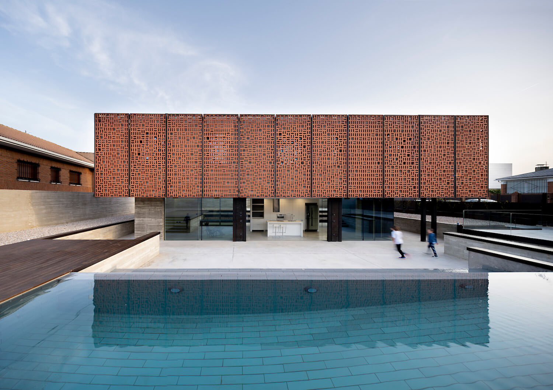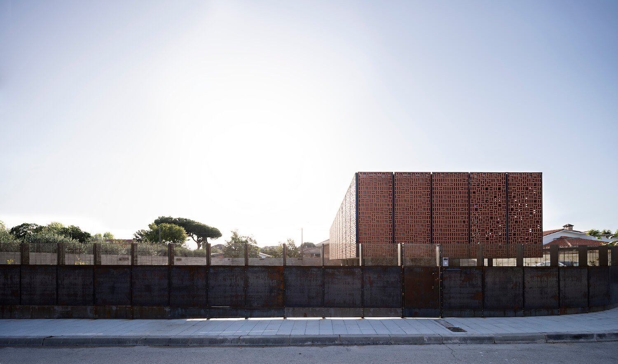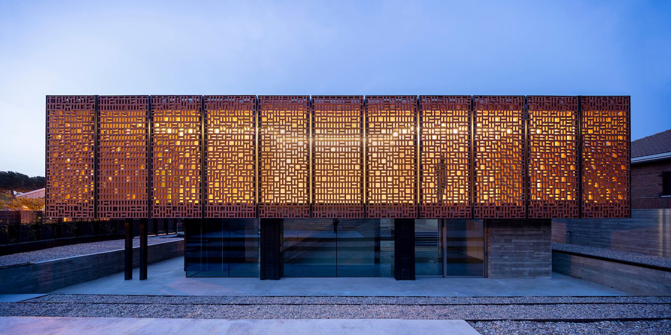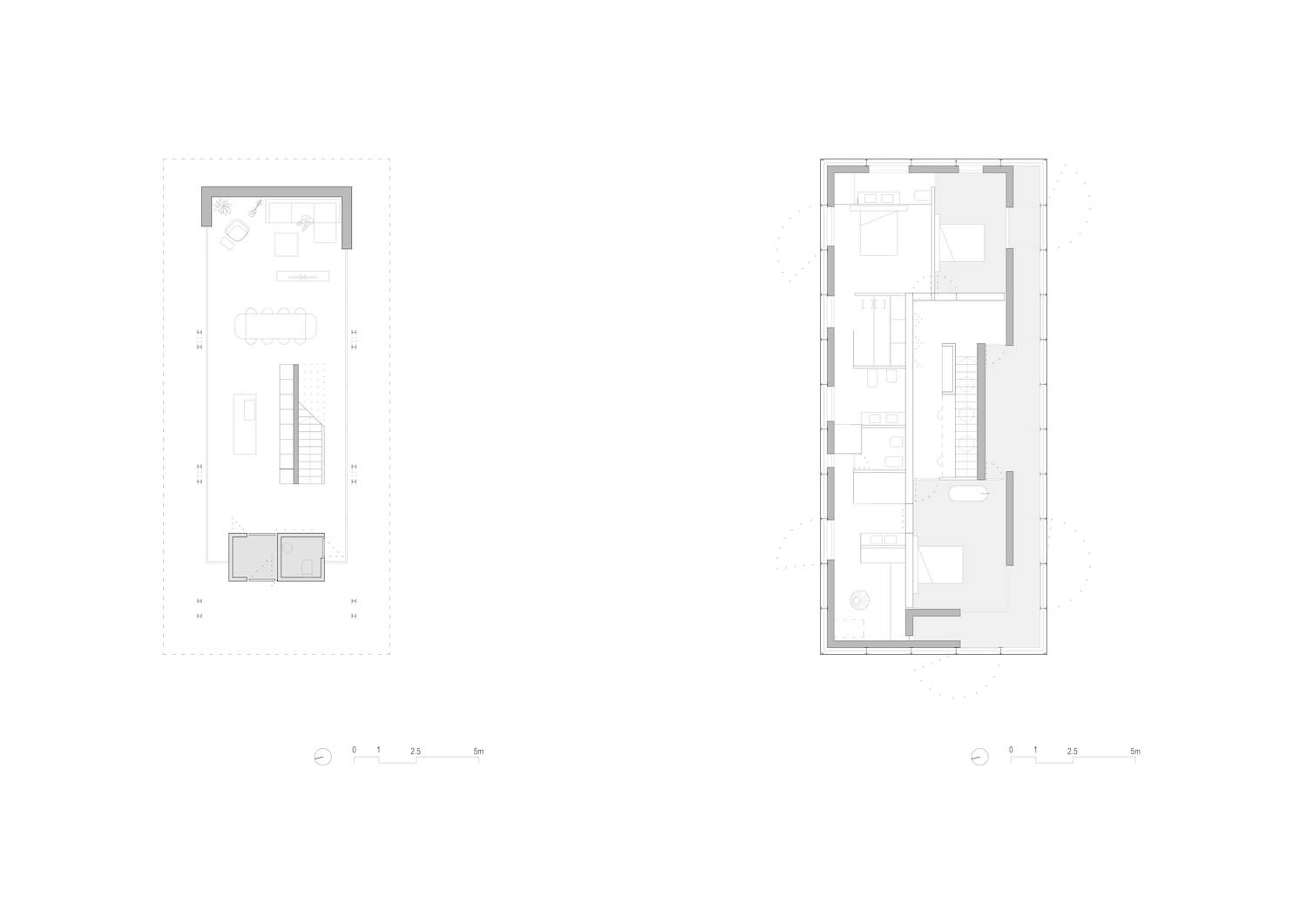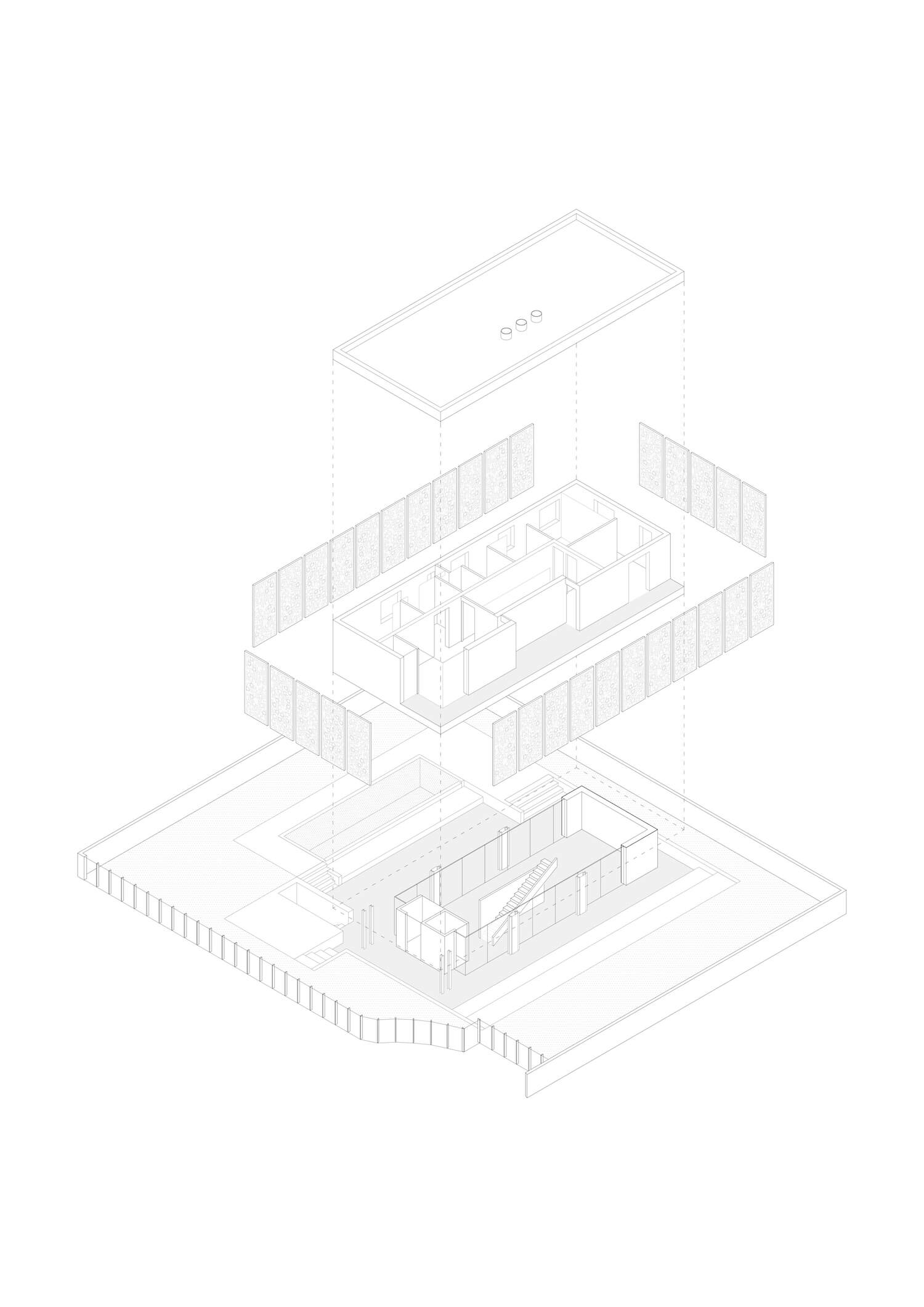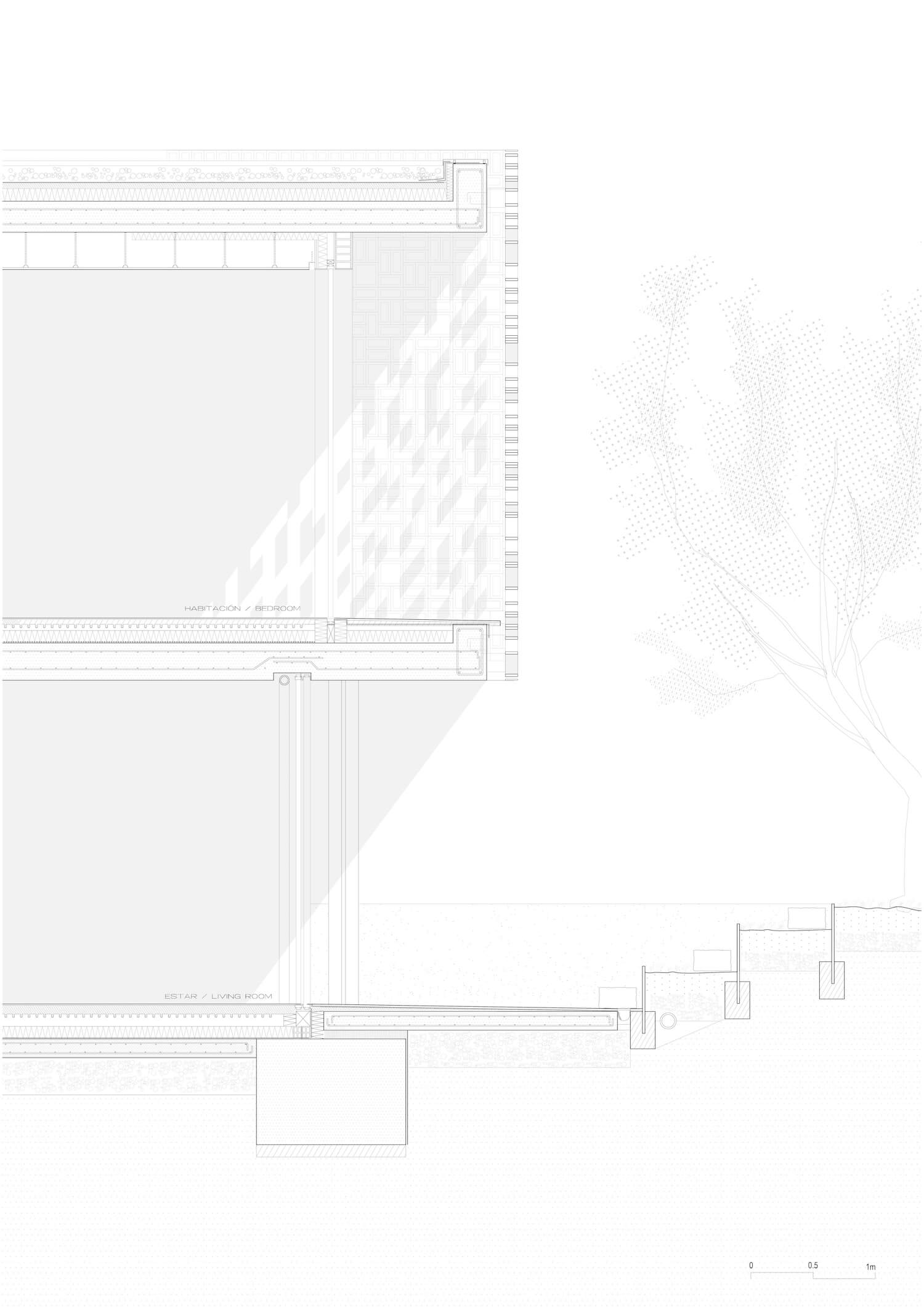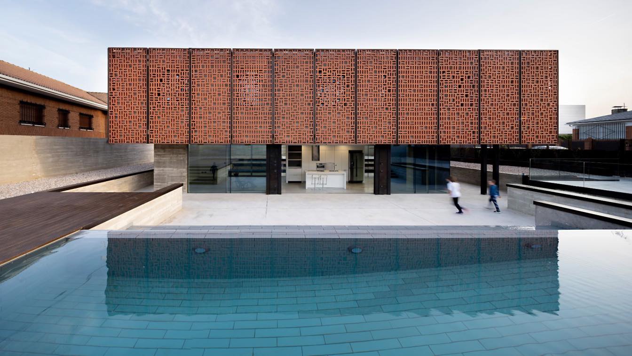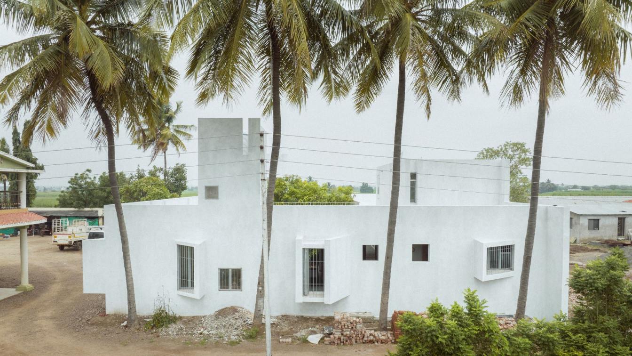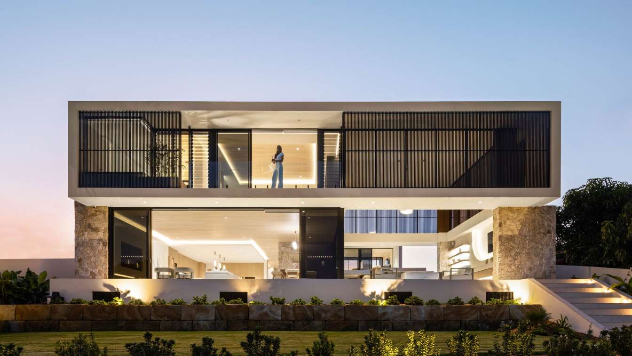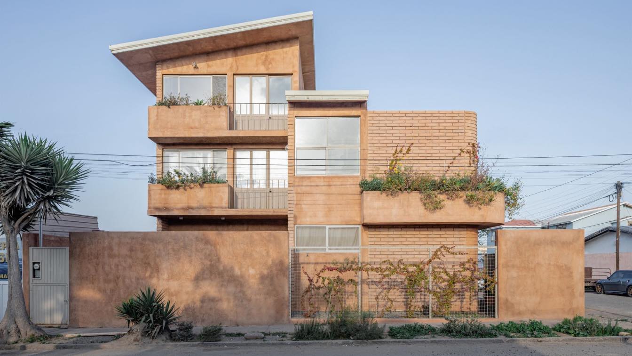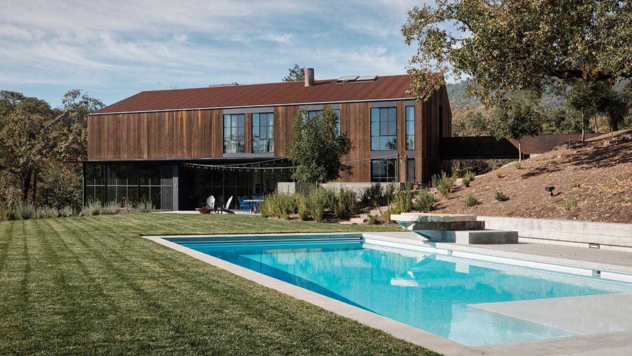MUKA Arquitectura: Apart from being our refuge, a house must relate to the city and generate new encounters with the urban context in which it finds itself. Yet, at the same time, it must express a certain enigmatic notion of what goes on behind its walls and enclosures.
This project offers a new perspective on the extent to which the activity in the house should be visible from the street and the functioning of the house shielded from the rest of its neighbours.
In the Casa Farol or Lantern House, issues surrounding how the building should be placed within the municipality and user-home interactions should develop have been resolved using a traditional material: ceramic. While human life, in its essence or basic needs, has not changed much over recent centuries, social issues have changed substantially, shifting towards ever-increasing complexity. The form of these new conditioning factors offers, in contrast to our complex contemporary domestic lifestyle, a simple, suspended box, with defined edges and limits, made of clay. It organizes the plot, the dwelling’s uses, the privacy of its users and, above all, the light.
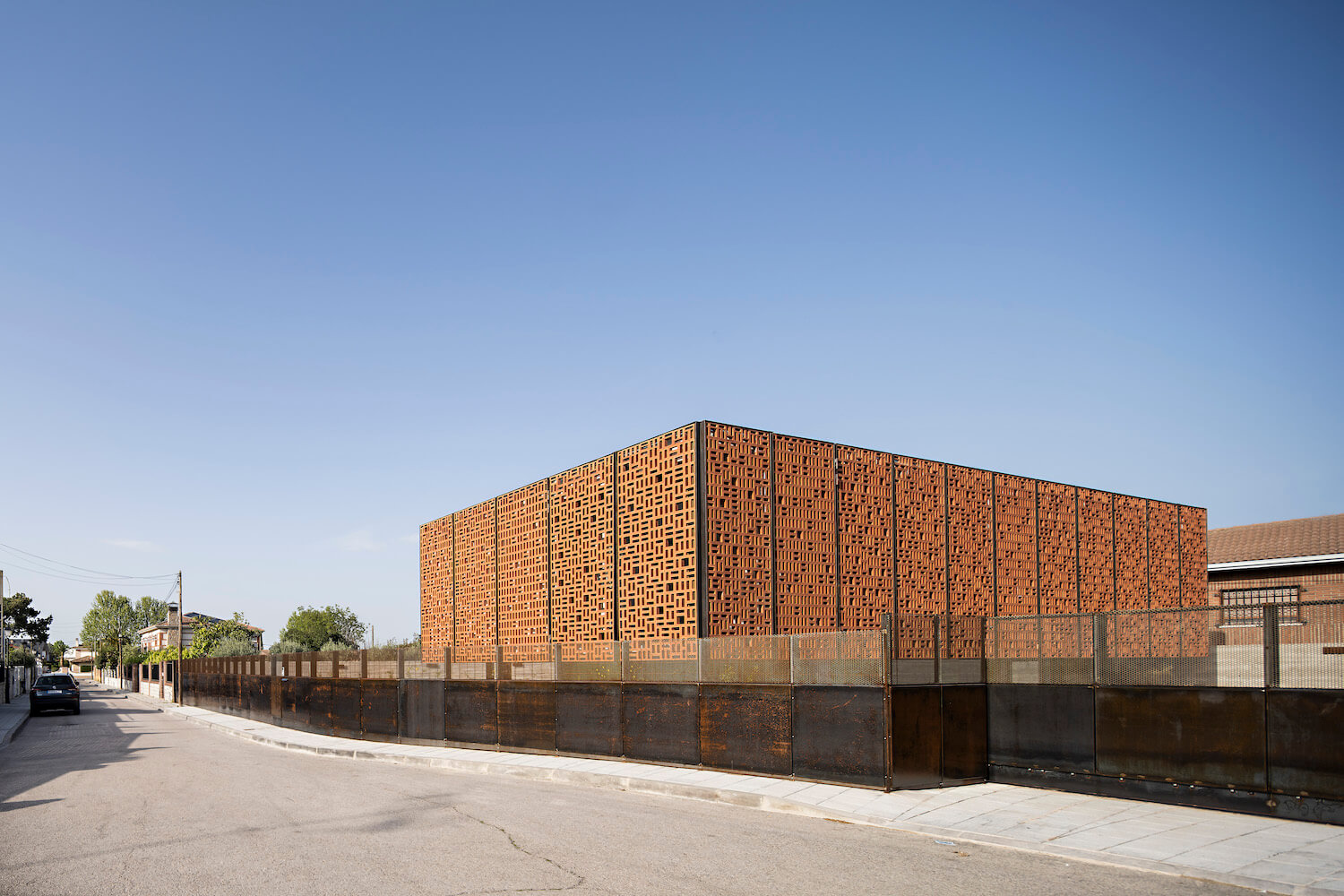
The tension between the clay and the void allows the light to vibrate and be shaped. As with sound in wind instruments, where the air passes through the holes to modulate melody, the red material extracted from the earth and cooked in kilns since ancient times offers a range of experiences to the user through the link between man and matter, expanding the qualities of the house, which connects us to the deepest part of the human being.
