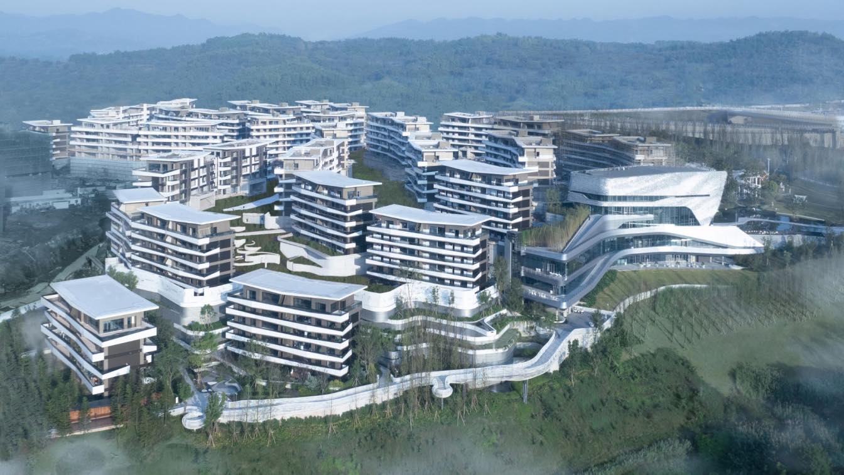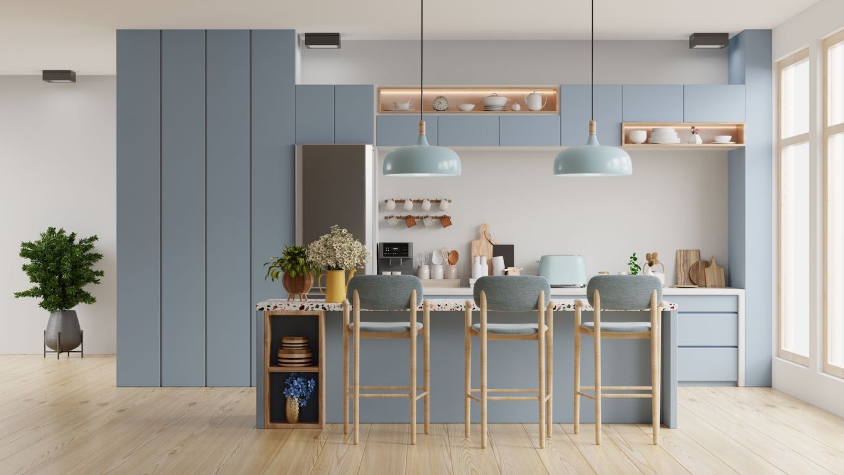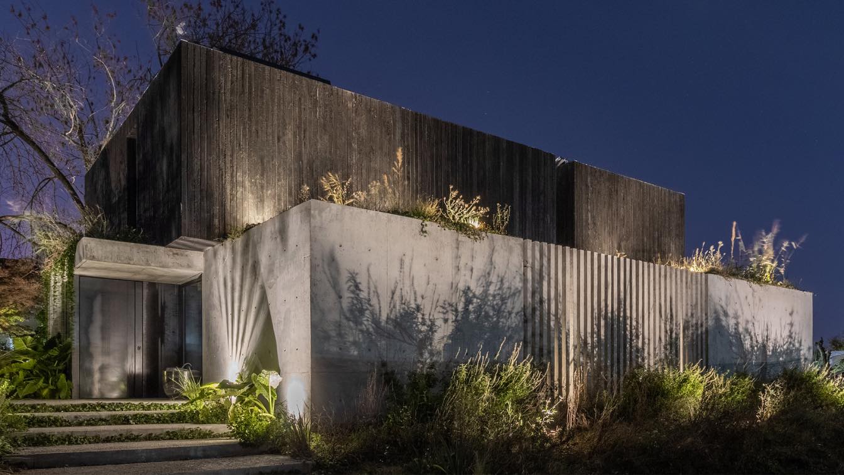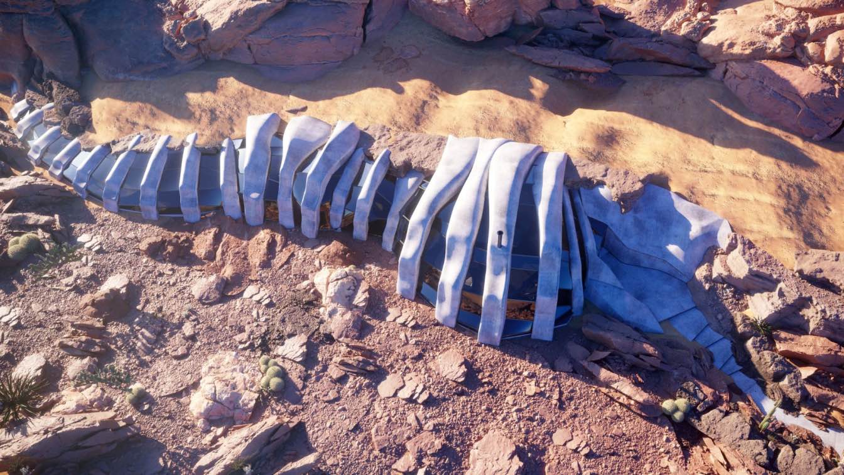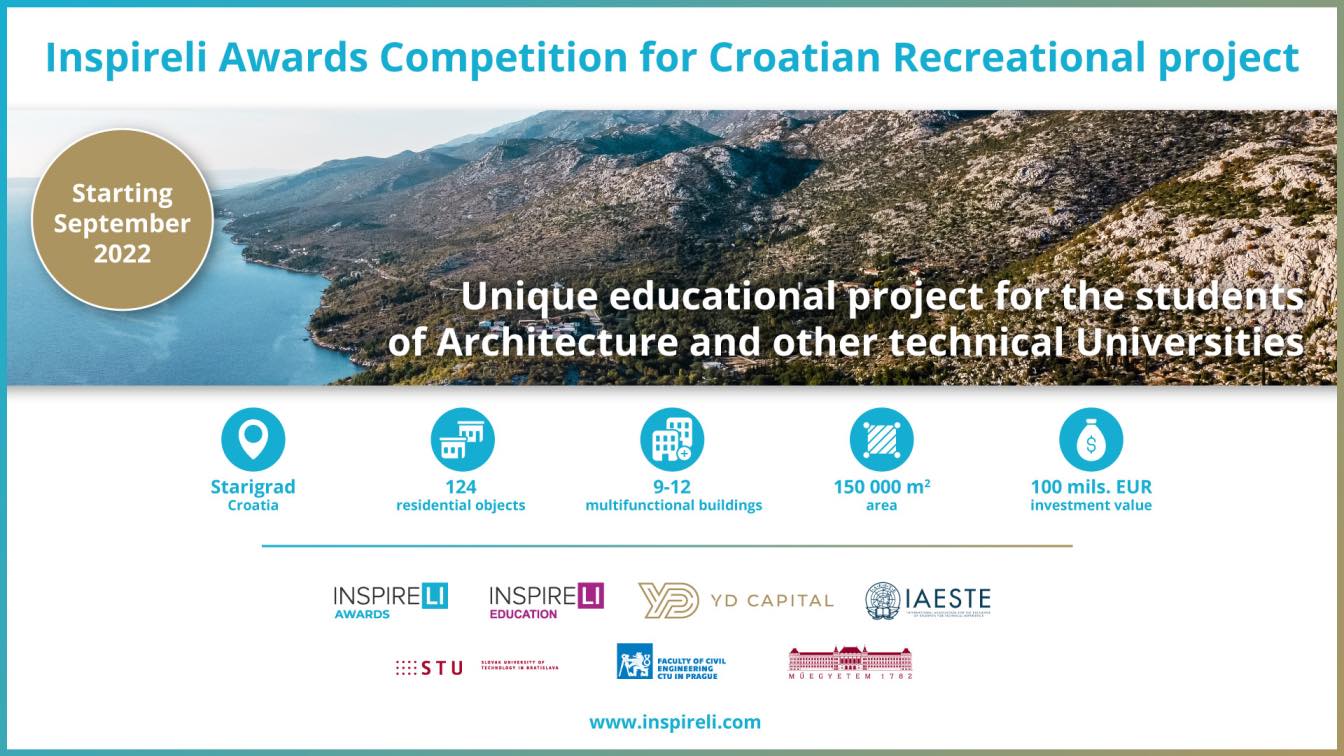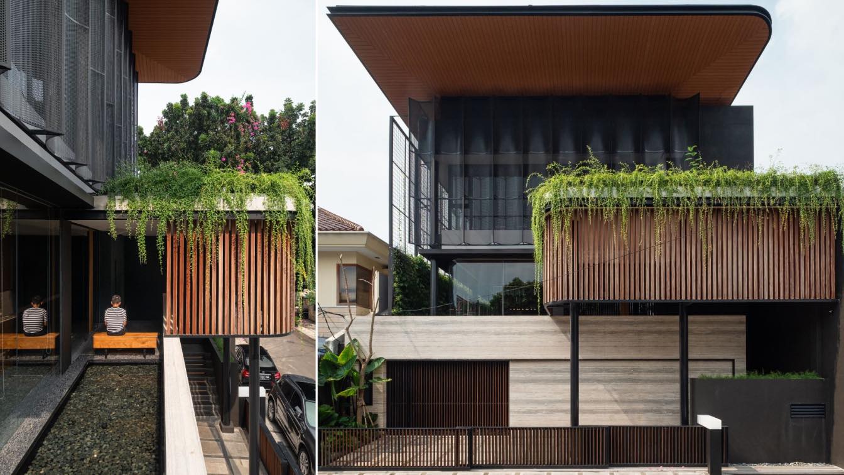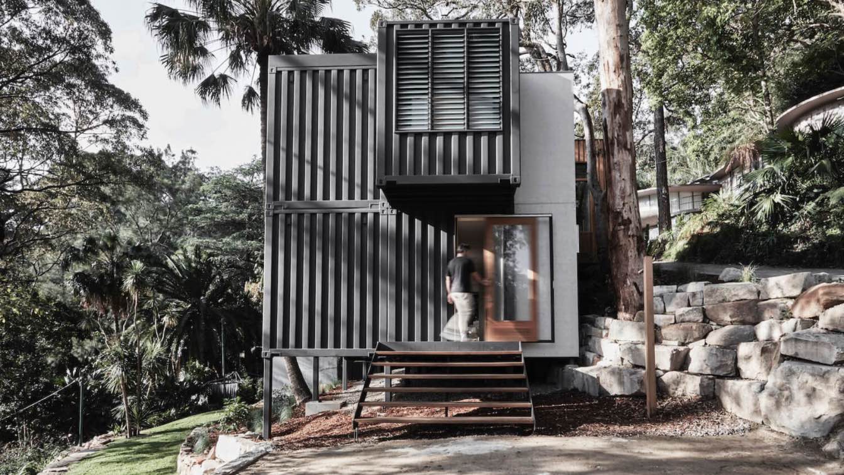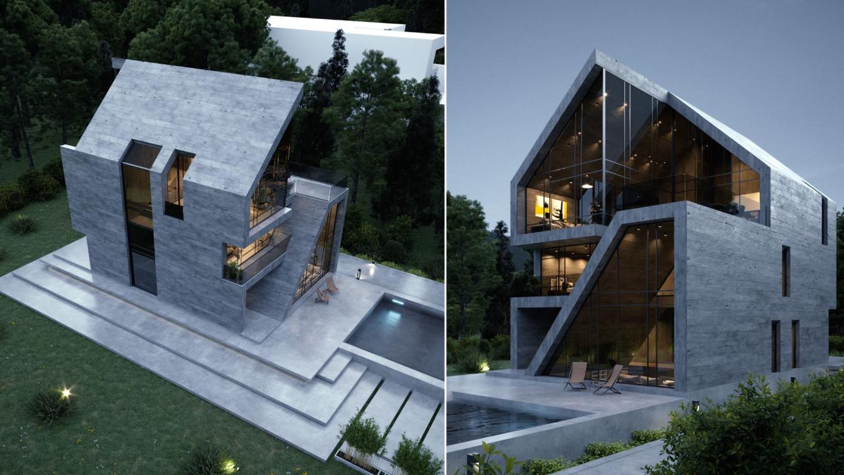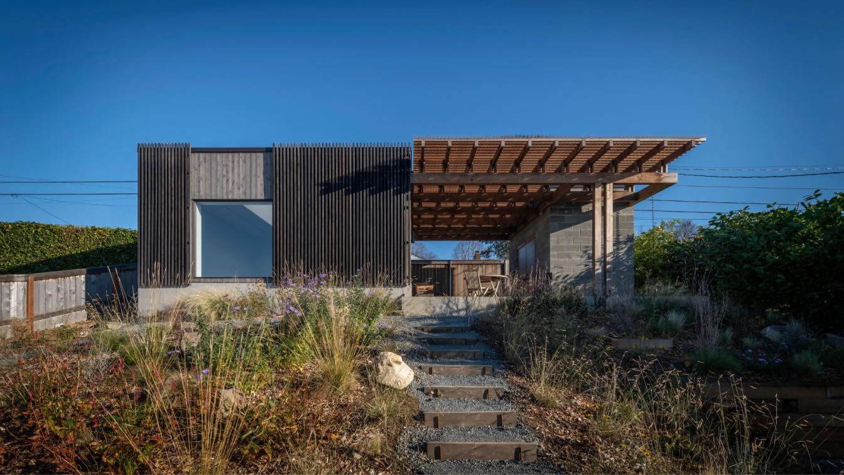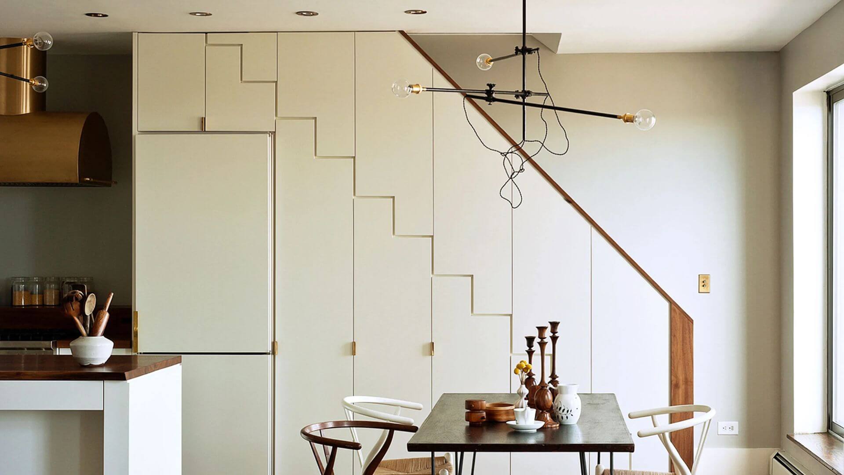LuxeRivers is a new mixed-use development in Chongqing, a large city in southwest China, on a steep site at the confluence of the Yangtze and the Jialing Rivers. It comprises several blocks of luxury apartments, residential villas and commercial elements woven together with extensive infrastructure, including bridges and tunnels, landscaping, paths...
Architecture firm
SAOTA (Concept Design)
Location
Chongqing, China
Principal architect
Lead Architects: 5+design (Design Development)
Design team
SAOTA Project Team: Greg Truen, Adrian Monger, Lean Fouche, Kier Bothwell, Darren Rodgers
Collaborators
Project Manager: Mingyi, Li
Structural engineer
Chongqing Bojian Architectural and Planning Design Institute Co. Ltd & Chongqing ChangSha Xiaan Architectural Design Institute Co. Ltd.
Landscape
Ballistic Architecture Machine (BAM), Chongqing Riqing Urban Landscape Design Co. Ltd
Construction
Chongqing Education Construction (Group) Co., Ltd
Typology
Residential › Apartments
Stools can be a handy furniture choice for your home due to their versatility in style, design and use. Read on for more.
Written by
Mildred Austria
Photography
Vanitjan (cover image), Murat Demircan
Meca is an habitational experiment that revolves around Sustenance. This is what represents its clients’ lifestyle and their true self the best. The food cycle is fundamental to the genesis of this project, and this is how we represented it spatially: Located in its center, lies the heart of the house, a big kitchen materialized as a large countert...
Architecture firm
Atelier Matias Mosquera
Location
San Isidro, Buenos Aires Province, Argentina
Photography
Matias Mosquera
Principal architect
Matías Mosquera
Design team
Matías Mosquera, Camila Gianicolo, Marcelo Vita
Structural engineer
Pedro Gea
Landscape
Ayerza & Samaría
Visualization
Atelier Matias Mosquera
Tools used
Rhinoceros 3D, Grasshopper, Lumion, Adobe Photoshop
Material
Concrete, Glass, Metal, Wood
Typology
Residential › House
We are huge fans of Jurassic Park for decades, cause let’s honestly say, dinosaurs are gorgeous! Since first views of Jurassic Park in childhood our dreams were about becoming a paleontologist and search the fossils. A dream! We grew but the love to the dinosaurs and fossils is still with us
Project name
Jurassic Villa
Architecture firm
LEMEAL Studio
Tools used
Autodesk 3ds Max, Corona renderer, Adobe Photoshop, Quixel Megascans, Adobe After Effects
Principal architect
Davit Jilavyan
Design team
Davit Jilavyan, Mary Jilavyan
Visualization
Davit Jilavyan, Mary Jilavyan
Client
Non-commercial project
Typology
Residential › House
INSPIRELI offers architecture students from all over the world to participate in a completely unique educational project of a holiday resort in Croatia. For the first time in our history, we will combine competition and education in a single project that, thanks to an enlightened developer, will not only allow students to be involved in shaping the...
Organizer
Inspireli Awards
Eligibility
Architecture Students
Register
https://www.inspireli.com/en/awards/croatia-documents
Awards & Prizes
Coming soon
Entries deadline
14 February 2023
Venue
Prague & Croatia & Online
Located in the heart of South Jakarta, RT Office is a private office with an intimate setting. The building is a three levels building with parking and service area on the ground floor. Moreover, the ground floor area is used for semi public purpose.
Project name
RT Private Office
Architecture firm
Bitte Design Studio
Location
Daerah Khusus Ibukota Jakarta, Indonesia
Photography
Liandro Siringoringo
Principal architect
Agatha Carolina, Chrisye Octaviani
Design team
Albert P Alamsyah
Interior design
Agatha Carolina, Chrisye Octaviani
Structural engineer
Ricisimo
Environmental & MEP
Ricisimo
Supervision
Agatha Carolina, Chrisye Octaviani
Material
Metal, wood, concrete
Typology
Commercial › Office Building
Building a shipping container home can be a fun and rewarding experience. With a little bit of planning and some help from experts, you can create a stylish and functional home that will serve you well for years to come.
Kelardasht has been considered by building mansions and villas due to its special climate and topographical features. Overcrowding and the tendency of people to stay away from urban spaces have led to construction in relaxing mountainous areas. Karisman villa has responded to the needs of today's humans with a modern adaptation of the local roofs (...
Project name
Karisman Villa
Architecture firm
Sahar Salamat Team
Location
Kelardasht, Iran
Tools used
Rhinoceros 3D, Autodesk 3ds Max, V-ray, Adobe Photoshop, Adobe After Effects
Principal architect
Sahar Salamat, Nima Kalantari
Design team
Nima kalantari, Sahar Salamat, Sam Javadi, Saeed Amini
Collaborators
Interior design: Sahar Salamat, Sam Javadi, Nima Kalantari
Typology
Residential › House
The 400-square-foot studio is located behind the Aaron and Kelsi Leitz's residence in West Seattle and serves as a photography studio and office for Aaron, as well as an exercise space for Kelsi, a Pilates instructor.
Project name
Studio Leitz
Architecture firm
Heliotrope Architects
Location
Seattle, Washington, USA
Construction
Mētis Construction
Material
Clad in kiln-dried, western red cedar (tight-knot cedar boards and clear cedar slats), plaster walls, a concrete floor, plywood casework
Client
Aaron Leitz, Kelsi Leitz
Typology
Commercial › Photography Studio
Rather than renting out a storage unit, you can invest money in your house and make of storage. Not only will you have more room, but you will increase the value of your home. This will be useful if you plan to sell or rent the property. Here are some ways by which you can increase storage in your home without hassle.
Photography
Stefanie Brechbuehler (cover image), Beazy

