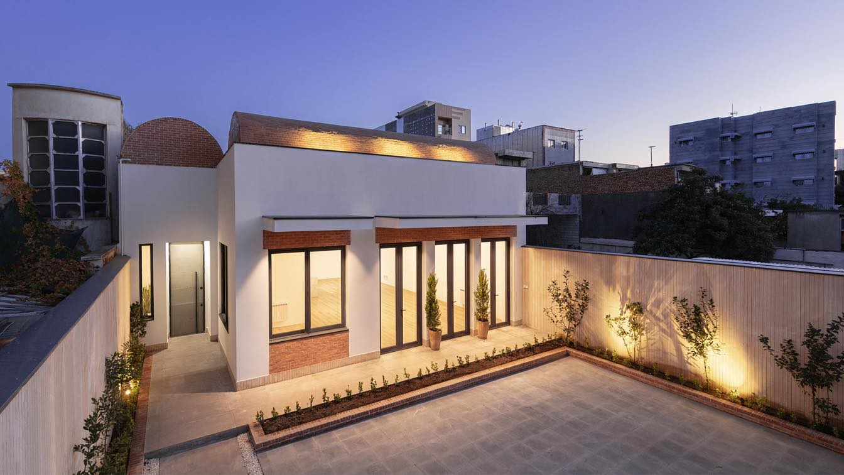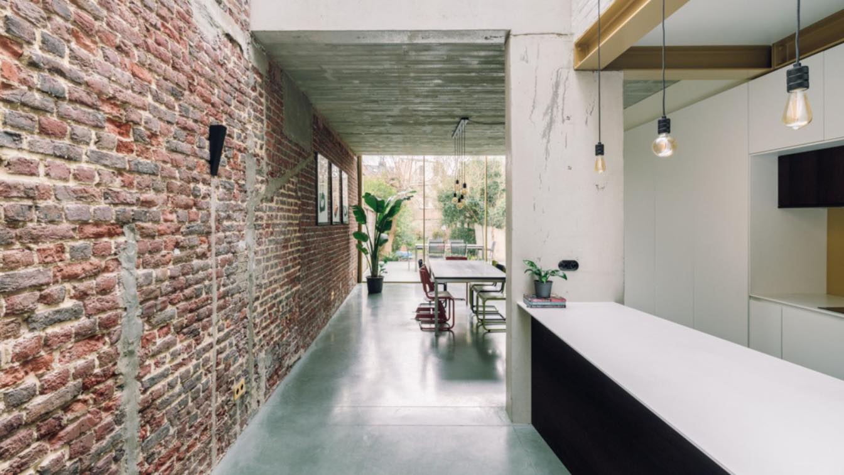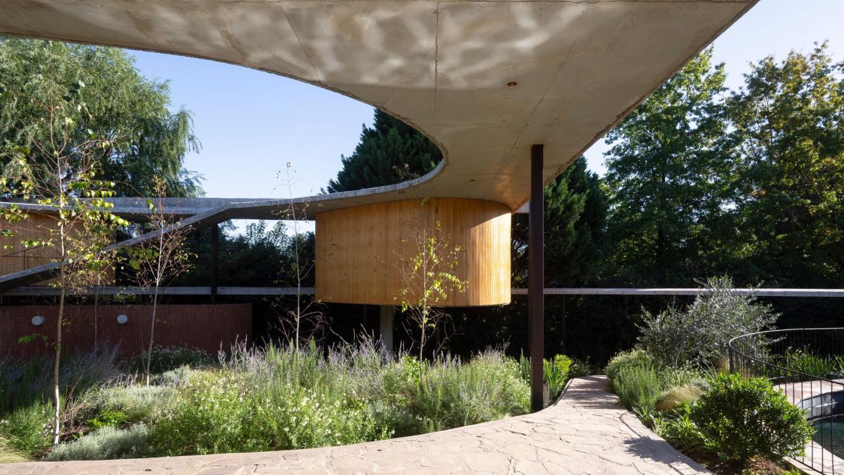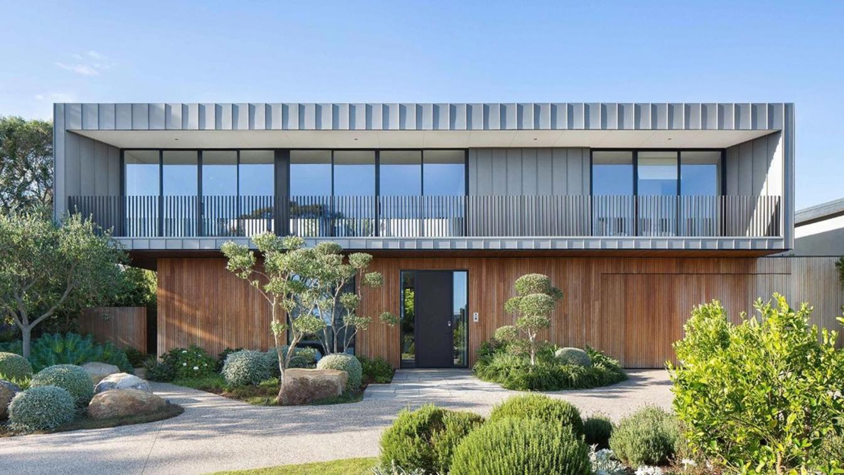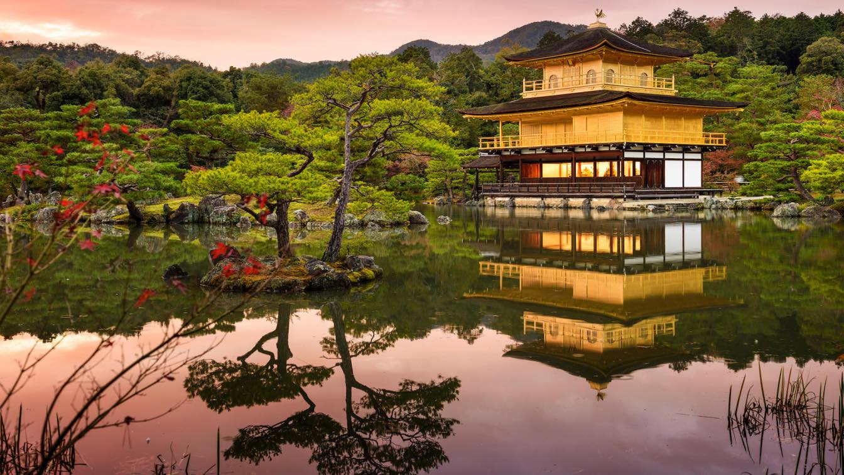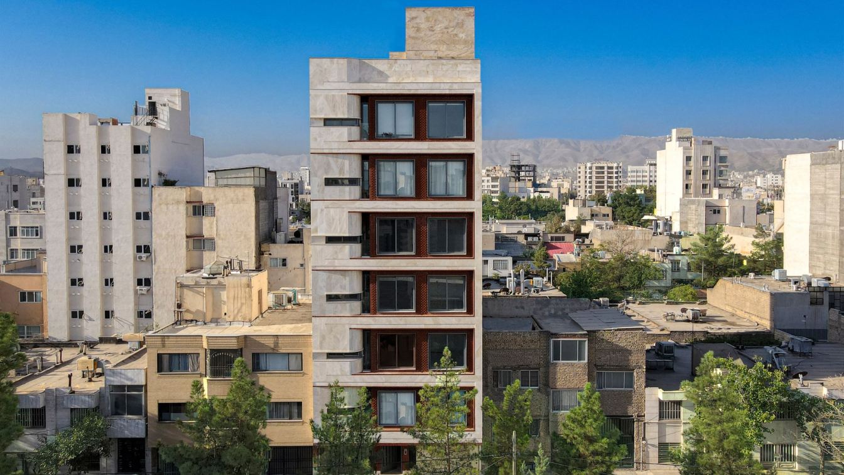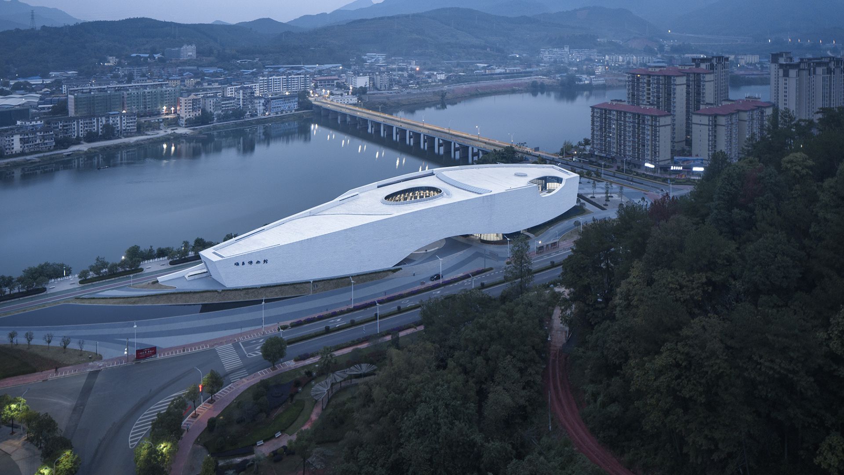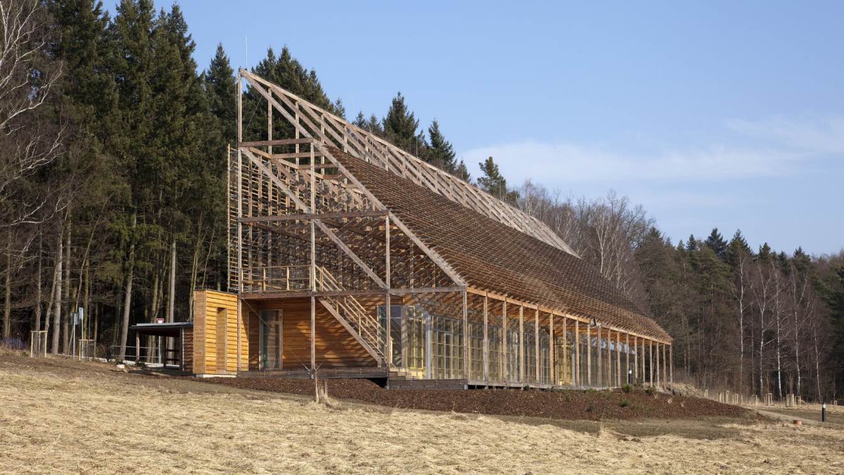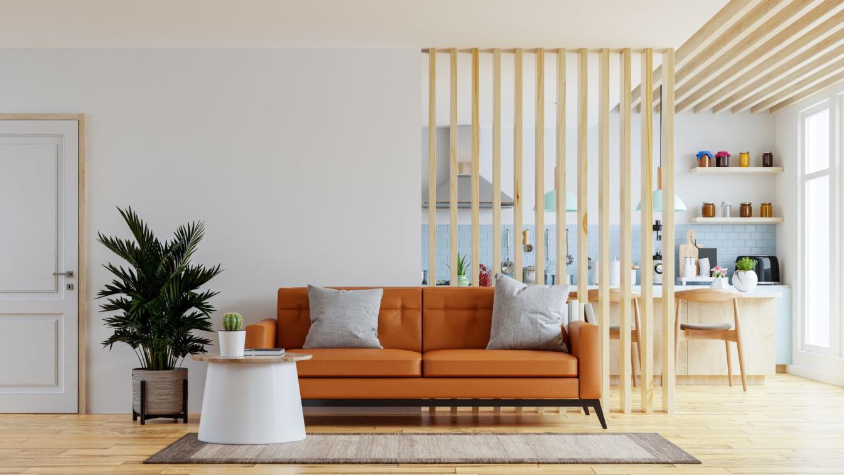The house as an external body has a great effect on the soul, which protects the physical layer of the soul. So it can help him in the direction of excellence, this approache to a house is clearly visible in the traditional architecture of Iran. Interaction with nature is a lost puzzle of modern life, and therefore modern man has become more isolat...
Architecture firm
4 Architecture Studio
Location
Unit 184, Modares Street, Gonbade Kavous City, Golestan Pr, Iran
Photography
Peyman Amirghiasvand
Principal architect
Mohammad Sadegh Afshar Taheri, Mohammad Yousef Salehi, Kasra Shafieezadeh
Design team
Sara Maleki, Maryam Almasi, Iman Eslami, Bardia Shafieezadeh,Arezoo Hekmat
Collaborators
Graphic: Arezoo Hekmat
Completion year
Summer 2020 / Autumn 2021
Civil engineer
Iman Hazrati
Environmental & MEP
Poor Ramezanian, Poor Ramezanian
Supervision
Shamseddin Gharavi
Construction
4 Architecture Studio
Material
Metal, Concrete, Drywall, Brick, Ceramic
Budget
27,000,000,000 IRR
Client
Mr. Abbas kashanian
Typology
Residential › House
The existing outdated extension of this terraced house is completely replaced. The program of the new extension includes a large dining room with kitchen, a toilet and a laundry room. At the request of the client, the kitchen had to be hidden from view from the dining area.
Architecture firm
Studio Kloek
Photography
Hannelore Veelaert
Principal architect
Pieter Cloeckaert
Design team
Pieter Cloeckaert and Laura Spelier
Interior design
Studio Kloek
Structural engineer
Studieburo Tom Bisson
Visualization
Studio Kloek
Material
Concrete grey and green, steel, glass, gold colour, red bricks, aluminium (gold colour)
Typology
Residential › House, Extension
Does your bedroom feel a little dated? Perhaps your matching furniture is heavy and outdated. Below you'll find six design tips that go beyond switching to a platform bed and buying a new medium-firm mattress that will upgrade your sleeping space — and perhaps help you sleep better to boot!
Rita is No. 2 in a series of organic houses, such as Chloé, Borja and Filippa. All with the same objective, to develop an exercise that lies in materializing and repeating a set of project operations that in the studio we call "Housing Manifesto".
Project name
Rita House (Casa Rita)
Architecture firm
Estudio Fernandez Renati
Location
Club de Campo los Pingüinos, Buenos Aires, Argentina
Photography
Javier Agustín Rojas
Principal architect
Alejo Fernandez
Collaborators
Héctor Fernandez Renati, Gimena Caffo
Built area
Covered area: 692 m². Semicovered area: 453 m²
Material
Concrete, brick, wood, glass, metal
Typology
Residential › House
Nestled in the south-eastern corner of the picturesque Mornington Peninsula in Victoria, this gorgeous beachside home with stunning coastal views is all about luxury and natural light. Looking to replace an aging build on a newly purchased block, the clients called on Modscape to design a knockdown rebuild project a relaxing retreat they’d call hom...
Project name
Somers Modular Home
Architecture firm
Modscape
Location
Somers, Victoria, Australia
Photography
Emily Bartlett
Material
Concrete, Glass, Metal, Wood
Typology
Residential › House
When it comes to landscaping, trees are an important consideration. They provide shade and can add beauty to your garden. This blog post will discuss eight amazing trees that you should consider for your garden.
Connection between outside and inside the building. The location of the site in front of a mosque on a neighborhood scale and several commercial sections, the presence and movement of passers-by, which apparently did not like the taste of the project residents.
Architecture firm
Barsav Office
Location
Seyyedrazi Blvd., Mashhad, Iran
Photography
Sahar Niknejad
Principal architect
Mohammad Reyhani, Alireza Modarresi
Design team
Mohammadhadi Shariatpanah, Mohsen Ajam, Hossein Mohseni
Collaborators
Model: Rasoul Jahanshiri, Ehsan Fakhri Beyk. Graphic: Faezeh Samadi, Hamideh Sarafian, Matineh Rezaie, Elham Mahdian, Bahareh Hajizadeh
Civil engineer
Ali Bozorgmehr
Structural engineer
Mohammad Jalali
Environmental & MEP
Mohammadhadi Shariatpanah
Visualization
Rasoul Jahanshiri, Ehsan Fakhri Beyk
Typology
Residential › Apartments
Shunchang Museum is located in a county that features a unique location. As approaching the project, the architects studied the internal connection between the site and the city
Project name
Shunchang Museum
Architecture firm
The Architectural Design & Research Institute of Zhejiang University Co., Ltd. (UAD)
Location
Tashan Road, Shunchang County, Nanping City, Fujian Province, China
Principal architect
Dong Danshen, Wu Zhenling
Design team
Zhao Bo, Zhang Jiachen, Yan Hui, Zhao Lichen
Collaborators
Water supply & drainage design: Wang Yibei, Zhang Nan HVAC design: Ning Taigang, Zhang Weilin, Chen Haijun Electrical design: Yang Wenzheng, Yu Kan Smart design: Ma Jian, Jiang Bing, Ni Gaojun Curtain wall design: Shi Jiongjiong, Wang Jieneng, Wang Jianzhong
Built area
10,138.2 m2 (above ground: 9,938.4 m2; underground: 199.8 m2)
Completion year
March 2021
Interior design
Li Jingyuan, Hu Xu, Lu Xiaoling, Fang Yu
Landscape
Wu Weiling, Xu Conghua, Zhang Chi, He Ying
Structural engineer
Zhou Jianlu, Nan Jingjing, Pan Jiafu, Hu Bo
Contractor
CSCEC Strait Construction and Development Co., Ltd.
Client
Shunchang Urban Investment and Construction Development Co., Ltd.
On the edges of a deep forest and a south-facing meadow with a mild slope towards the village, we built a headquarters for the municipal forest administration. Two glass houses with a flat roof – there is an interruption in the roof for the path from the forest to the village. Above the glass houses is a slanted filigree shading construction whose...
Project name
Pisek City Forest Administration
Architecture firm
Huť Architektury Martin Rajniš
Location
Písek, Jihočeský Kraj, Czechia
Photography
Andrea Thiel Lhotáková
Interior design
Martin Rajniš, David Kubík
Civil engineer
Huť Architektury Martin Rajniš
Structural engineer
Huť Architektury Martin Rajniš
Environmental & MEP
Huť Architektury Martin Rajniš
Typology
Commercial › Office Building
As you are constantly updating your clothing collections and "updating" your styling, you should occasionally apply the same principle to the interior of your home. The trend is equally present in all areas: fashion, technology, food, and other changing phenomena. Make sure the look of your house is just as appealing as yours.
Photography
Vanitjan (cover image), Houzlook

