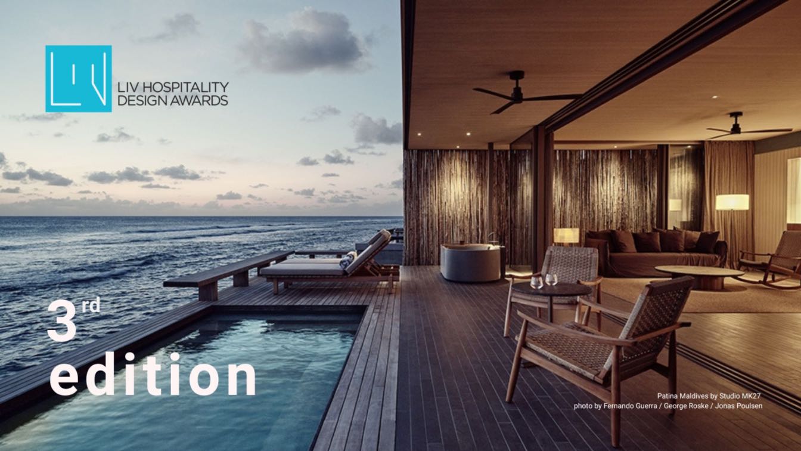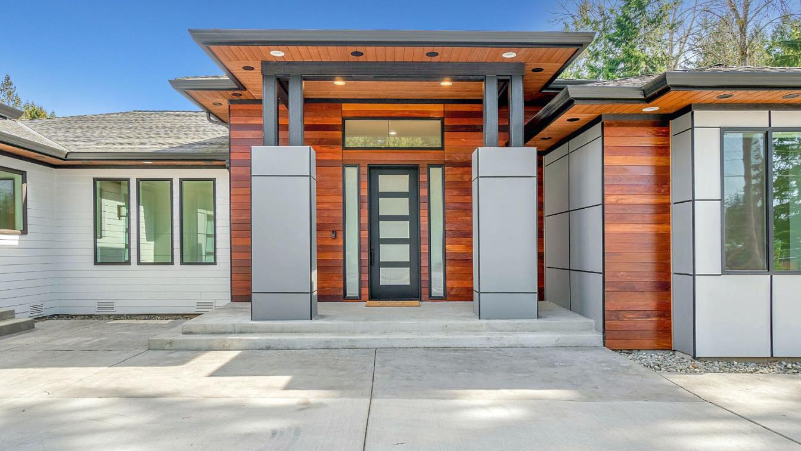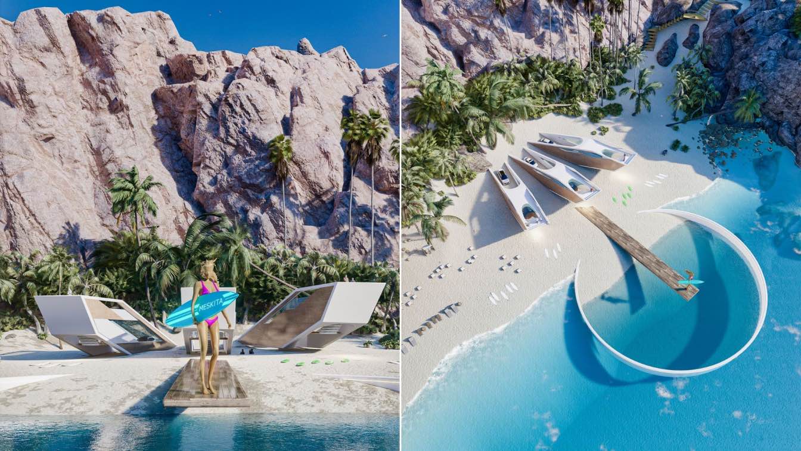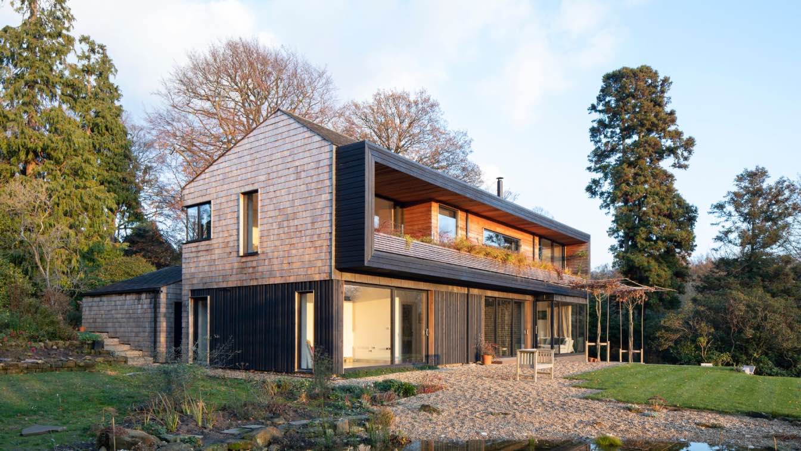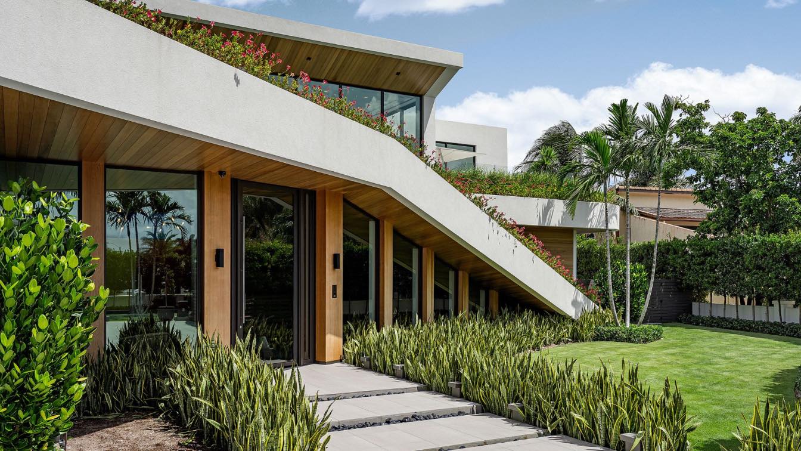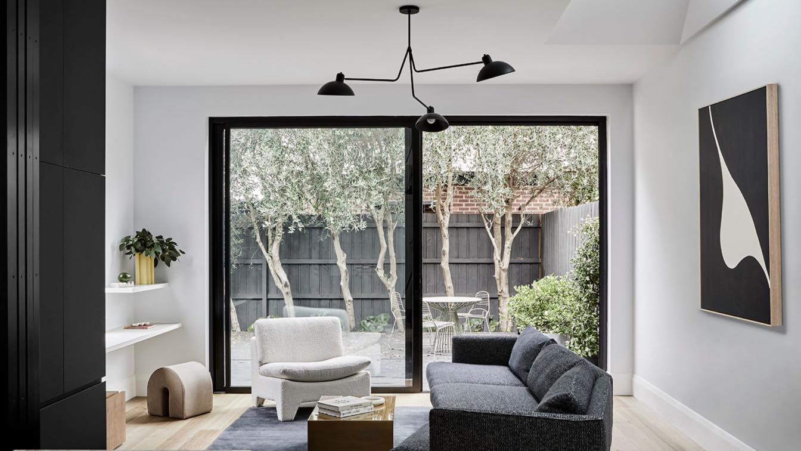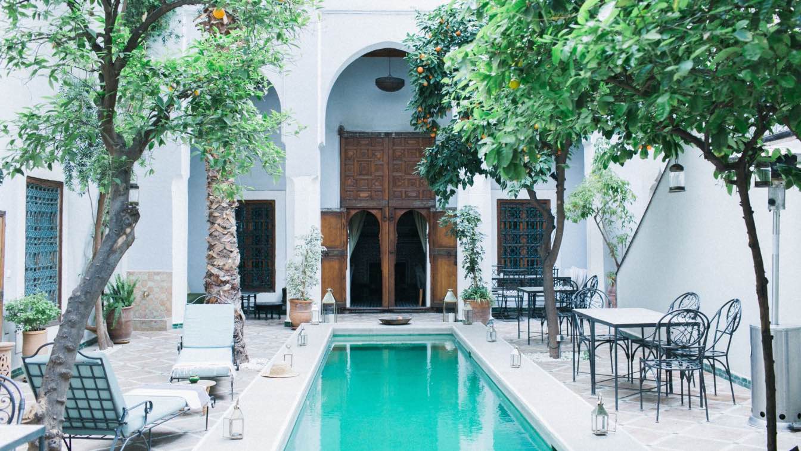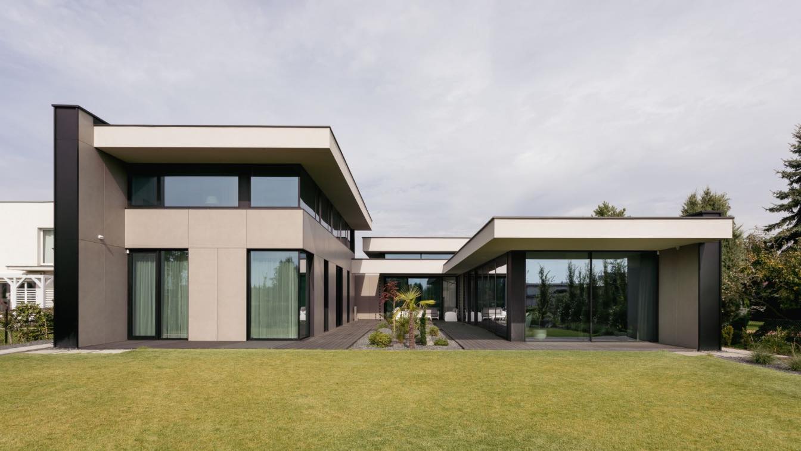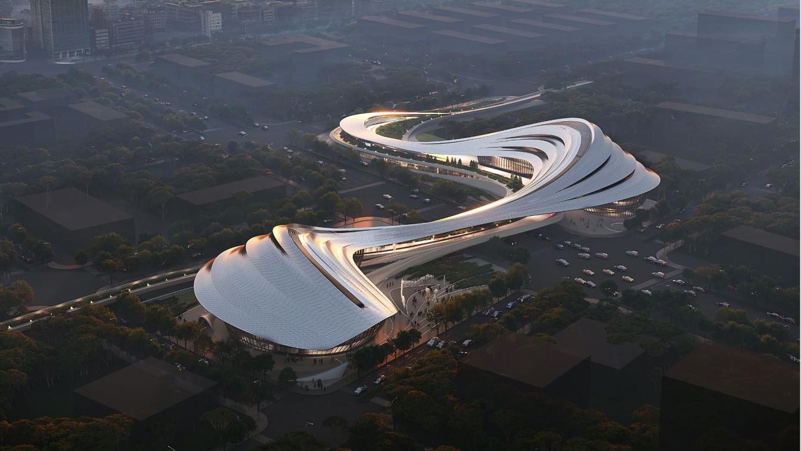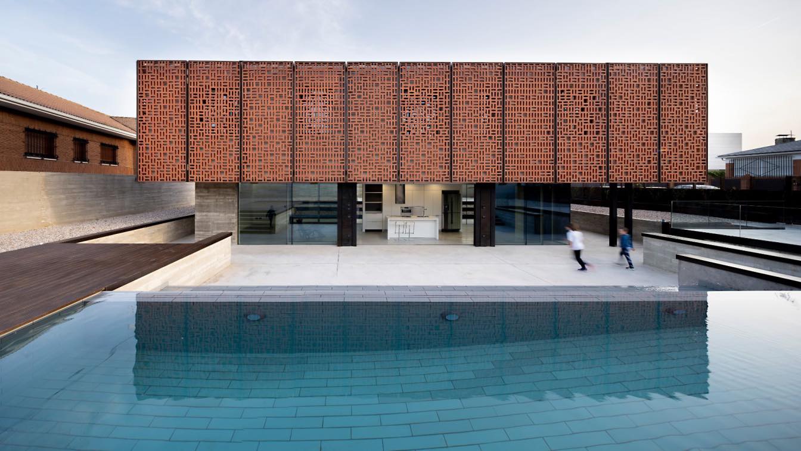Join the most comprehensive design program dedicated to the hospitality industry. The third edition of the LIV Hospitality Design Awards is now open, accepting entries until the 31st of January 2023, into its two major categories: Architectural Design and Interior Design. The program is open to architects and interior designers around the world who...
Organizer
LIV Hospitality Design Awards
Category
Architecture, Interior Design
Eligibility
Architects, designers, students
Register
https://livawards.com/
Awards & Prizes
https://livawards.com/benefits/
Entries deadline
January 31st, 2023
Price
Those who submit their projects before September 5th; will receive an early bird discount of 10%
Before the scorching summer days become a fading memory, you might want to complete a few home renovation projects. However, following up on your plans can be more challenging than you imagine. After all, not all projects are suitable for the hot summer weather. Not to mention, you may have difficulty finding reliable contractors and assembling a s...
We work on the design of an architectural installation that revolves around highlighting the sculpture designed by the Meskita artist and generating an inclusive environment where the work and the architecture are part of the whole. In a maritime environment that immerses us in this lifestyle of surfers with a scale to be used in correspondence wi...
Project name
Surfer House
Architecture firm
Veliz Arquitecto
Location
Miami, Florida, USA
Tools used
SketchUp, Lumion, Adobe Photoshop
Principal architect
Jorge Luis Veliz Quintana
Collaborators
Alessandra Meskita
Visualization
Veliz Arquitecto
Typology
Residential › House
Lane End house sits within a rural idyll, located at the end of a private track in the heart of South Downs. The site is elevated and surrounded by mature woodland which offers stunning views over tranquil parkland beyond. The building was a replacement for a late 1930’s dwelling on the site which was poorly constructed, inefficient both in terms o...
Architecture firm
PAD Studio
Location
West Sussex, United Kingdom
Photography
Richard Chivers
Principal architect
Wendy Perring
Civil engineer
McCarey Simmonds Limited
Structural engineer
McCarey Simmonds Limited
Environmental & MEP
Energy Count
Material
Timber Shingles and Timber cladding
Typology
Residential › House
A Tropical, Modern Family Retreat by The Up Studio. Infinity House is a ground-up 19,000 SF family retreat on the Intracoastal Waterway of Boca Raton. The impressive size of the home is broken into five separate zones, allowing The Up Studio to create a sense of retreat for all of the occupants and visitors.
Project name
Infinity House
Architecture firm
The Up Studio
Location
Boca Raton, Florida, USA
Photography
HA Photography, Alan Tansey, Living Proof Photography
Principal architect
The Up Studio
Design team
The Up Studio
Collaborators
Urban Design Studio of South Florida
Interior design
The Up Studio
Structural engineer
Design Engineering & Supply, Inc.
Visualization
The Up Studio
Material
Concrete, Glass, Steel
Typology
Residential › House
This compact Edwardian home in Prahran required a dramatic internal reconfiguration. In the existing layout, the journey from the front to the rear ignored the expansive potential of the home, making it feel closed and pokey. The brief called for an open, pared back, contemporary aesthetic and a maximisation of the utility of the shared spaces for...
Project name
Prahran House
Architecture firm
Melanie Beynon Architecture & Design
Location
Prahran, Victoria, Australia
Principal architect
Melanie Beynon
Design team
Melanie Beynon, Alis Garlick
Interior design
Melanie Beynon, Alis Garlick
Completion year
June 2021
Construction
Tykon Constructions
Typology
Residential › House
A pool is a great investment since it helps create fond memories and improve the appearance of your home. It also increases the resale value of your home. To achieve this, you need to choose the best design that complements the style of your home. Check out these amazing pool designs to elevate the value of your property.
Photography
Evgenia Basyrova
The house with courtyards was built in the densely settled suburbs of Poznań. A relatively small plot of approx. 1,700 m² has been fully used in terms of its urban planning parameters.
Project name
Single family house with pool in Poznan
Architecture firm
Easst Architects
Photography
Weronika Trojanowska - Skroban
Principal architect
Lukasz Sterzynski, Marcin Sucharski
Design team
Łukasz Sterzyński, Marcin Sucharski
Collaborators
Patrycja Adamczewska
Interior design
Easst Architects / Patrycja Adamczewska
Environmental & MEP
Jakub Makowski
Visualization
Easst Architects
Material
Armed concrete and bricks, alumnium windows, ventilated facade – magnum tiles
Typology
Residential › House
Zaha Hadid Architects (ZHA) has been named winner of the competition to design the Jinghe New City Culture & Art Centre.
Project name
Jinghe New City Culture & Art Centre
Architecture firm
Zaha Hadid Architects
Location
Jinghe, Xi’an, China
Principal architect
Patrik Schumacher
Design team
Sanxing Zhao, Lianyuan Ye, Shaofei Zhang, Qiyue Li, Shuchen Dong, Yuan Feng, Congyue Wang, Yuling Ma, Yanran Lu
Collaborators
容柏生建筑结构设计事务所 RBS, 中联西北工程设计研究院有限公司 China United Northwest Institute for Engineering Design & Research Co
Status
Competition winner
Typology
Commercial › Art Center
Apart from being our refuge, a house must relate to the city and generate new encounters with the urban context in which it finds itself. Yet, at the same time, it must express a certain enigmatic notion of what goes on behind its walls and enclosures. This project offers a new perspective on the extent to which the activity in the house should be...
Project name
Lantern House
Architecture firm
MUKA Arquitectura
Location
Griñón, Madrid, Spain
Photography
Javier Callejas
Principal architect
Moisés Royo, Jesús Bermejo
Design team
Moisés Royo, Jesús Bermejo
Collaborators
Ignacio Campos Alcaraz, Loreto Carmenado Vaquero, Alba Martín de Vidales Mateos, Antonio González Rodríguez, Helena Medina
Interior design
MUKA Arquitectura
Civil engineer
MUKA Arquitectura
Structural engineer
Gonzalo S. Buenache
Environmental & MEP
MUKA Arquitectura
Landscape
MUKA Arquitectura
Lighting
MUKA Arquitectura
Supervision
Gonzalo S. Buenache
Tools used
AutoCAD, Adobe Photoshop
Typology
Residential › House

