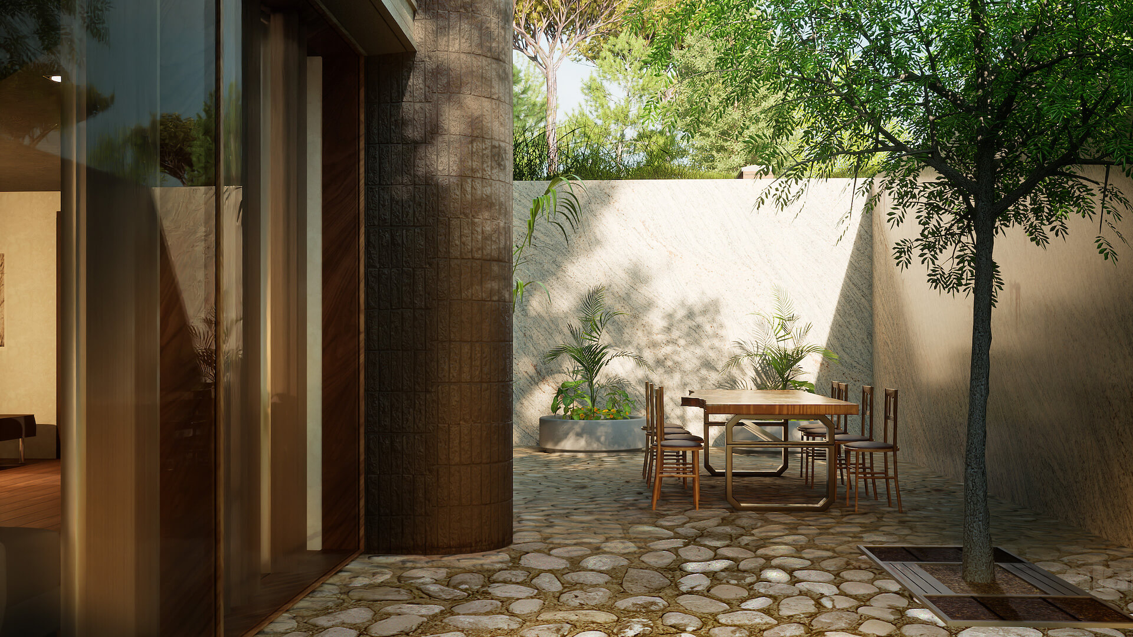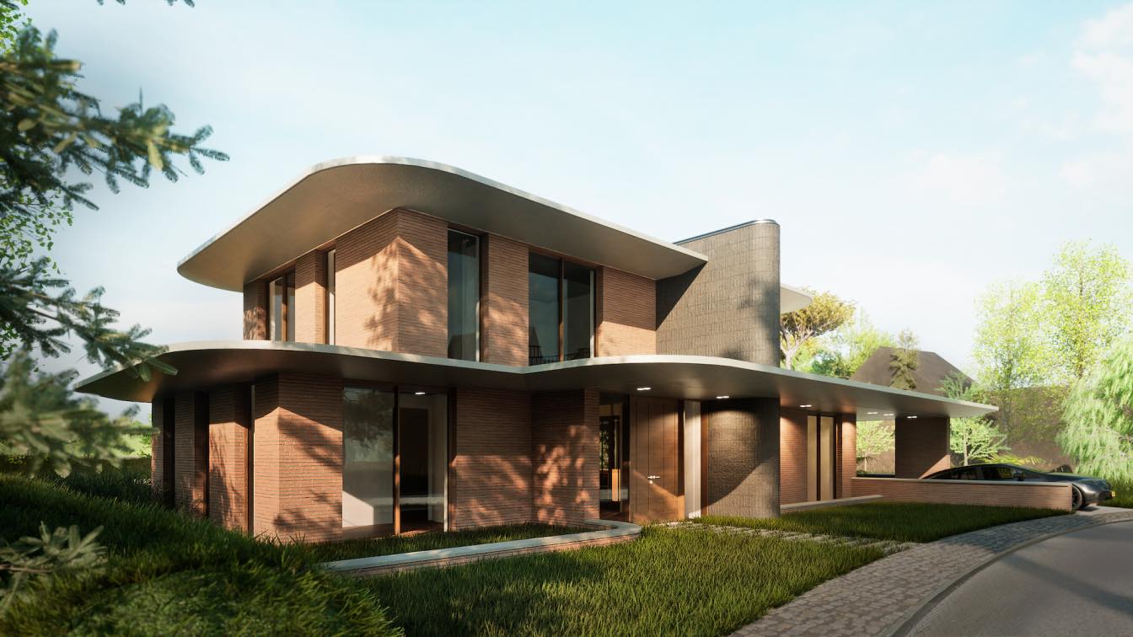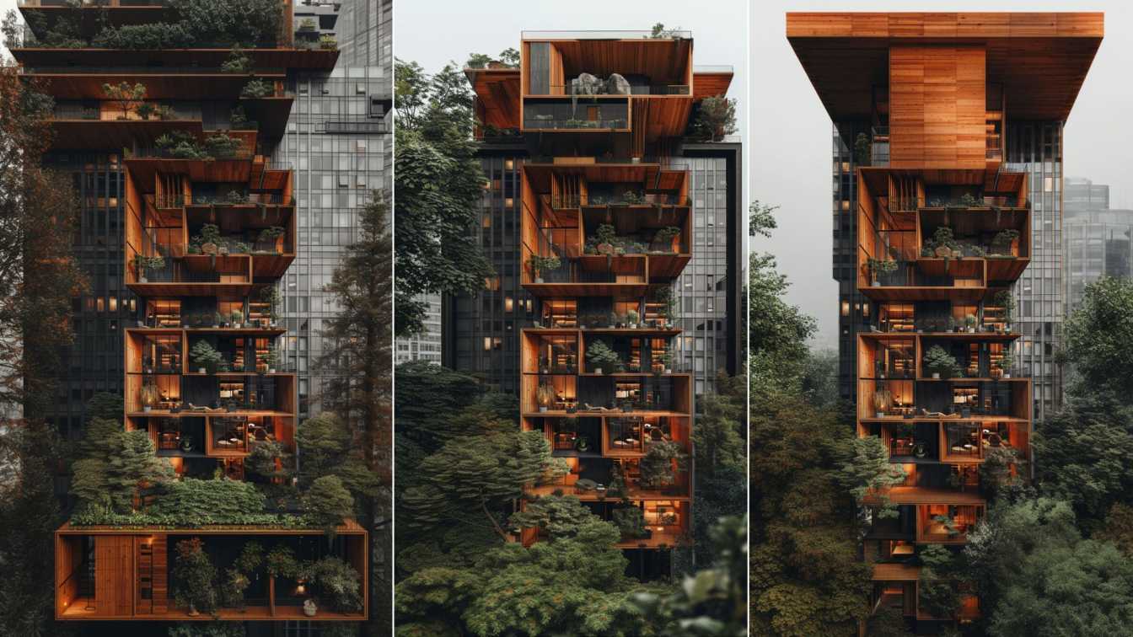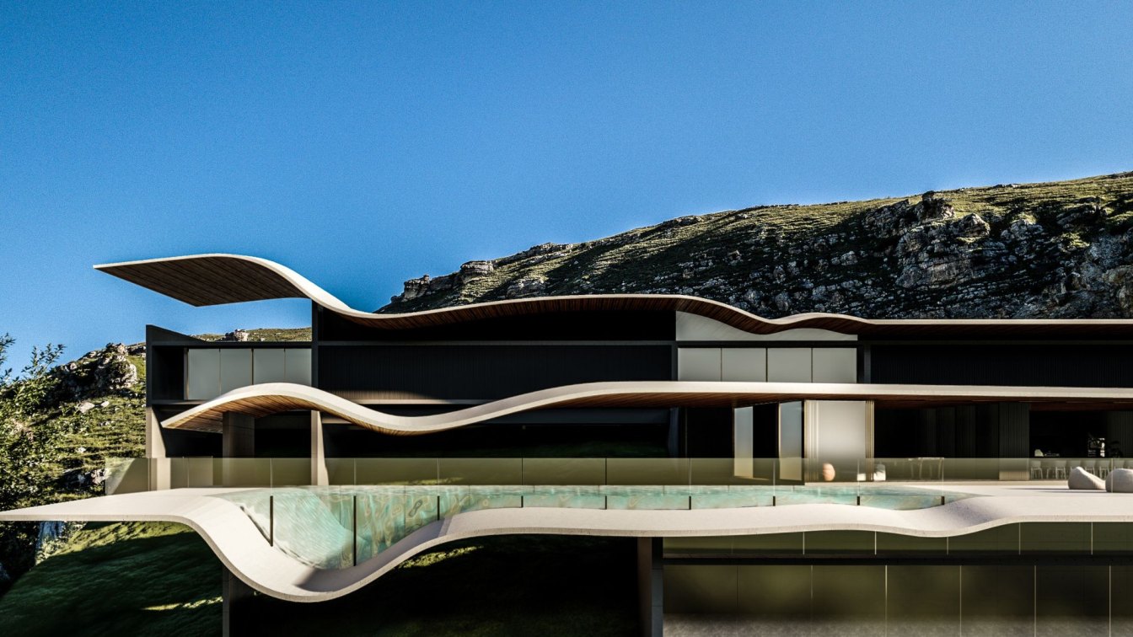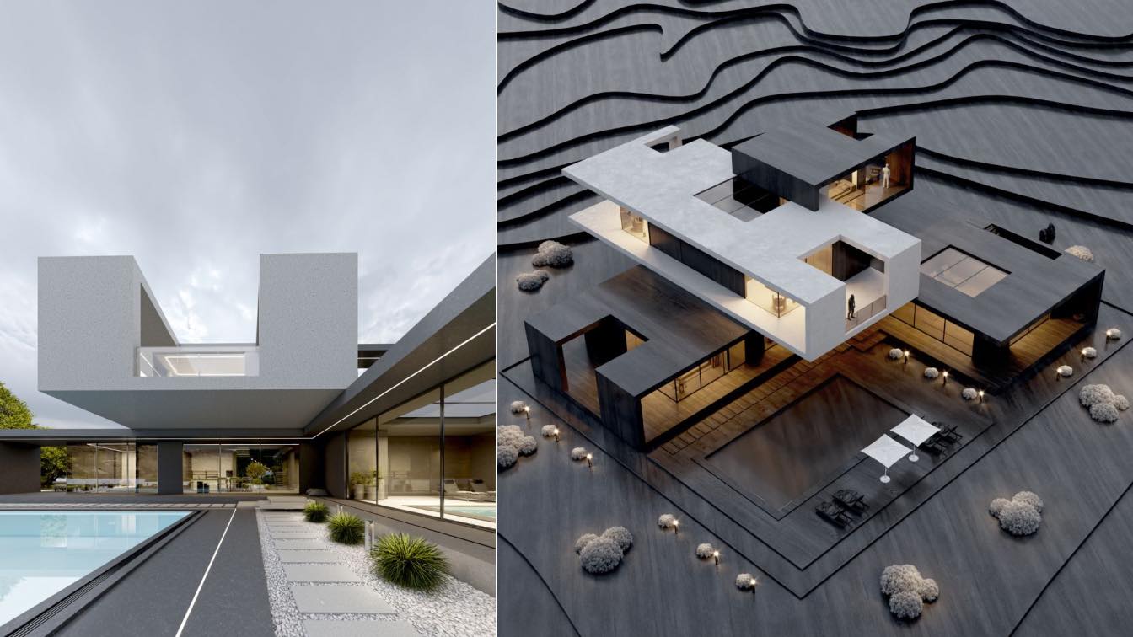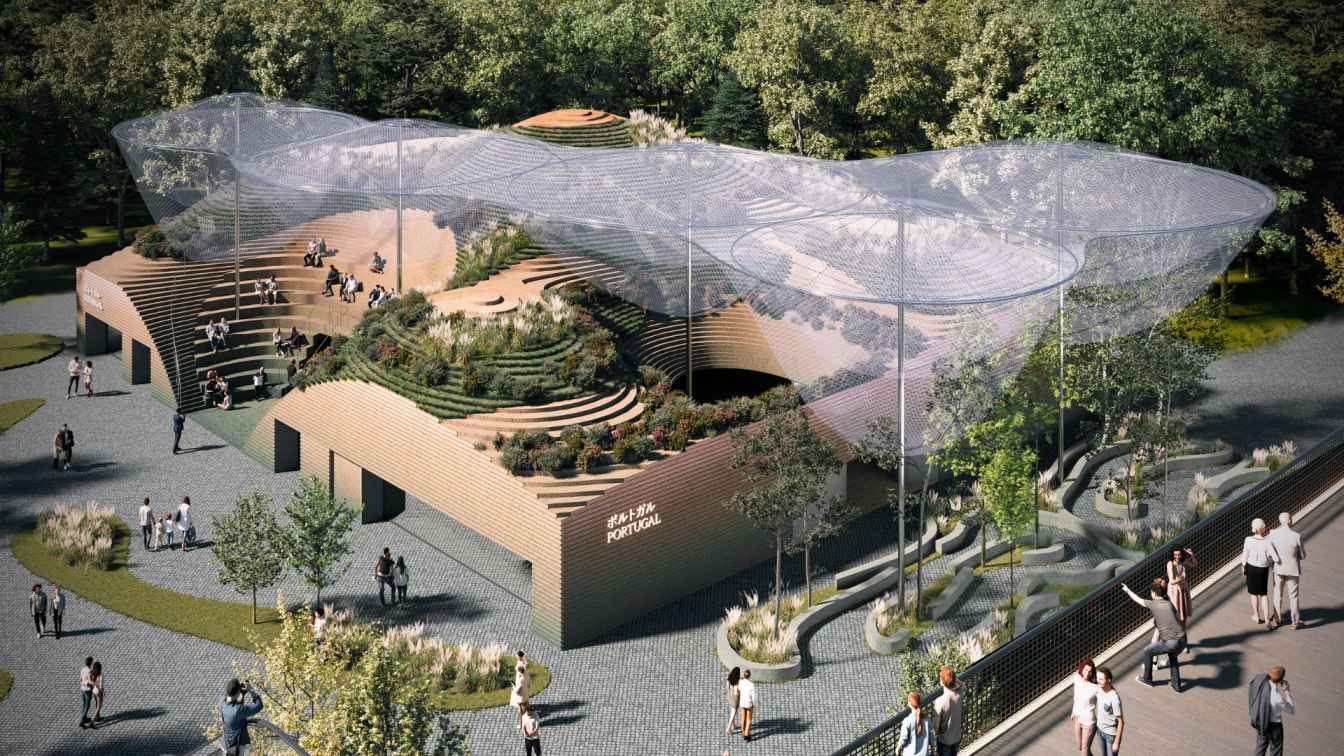Bungalow Villa D is a modern house designed on the full width of the plot. This contributes to great sun oriented use during the day. The living room is located below ground, giving maximum privacy in an intimate, although open space. Together with the client, a long and warm-coloured brick was chosen, which adds directional accents to the design of the villa. StudioHercules was asked to not only design the architecture, but also the interior which included high end luxury rooms like a wine cellar and a home cinema.
The cantilevers are wrapped around the house like a smooth, curvy roof dancing through the landscape. The bungalow has an open character, although by intelligently placing all functions within the volume, the family enjoys a lot of privacy in their modern daily life. The ground floor, disconnected from the open garden for these privacy reasons, enjoys a panoramic view with maximum daylight. The kitchen is the core of the house and therefore deserves the best spot being visually connected to the wide and open garden.




