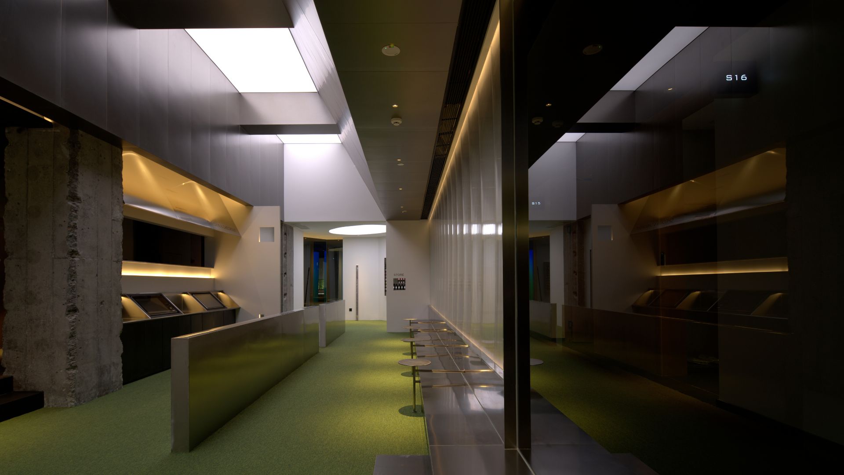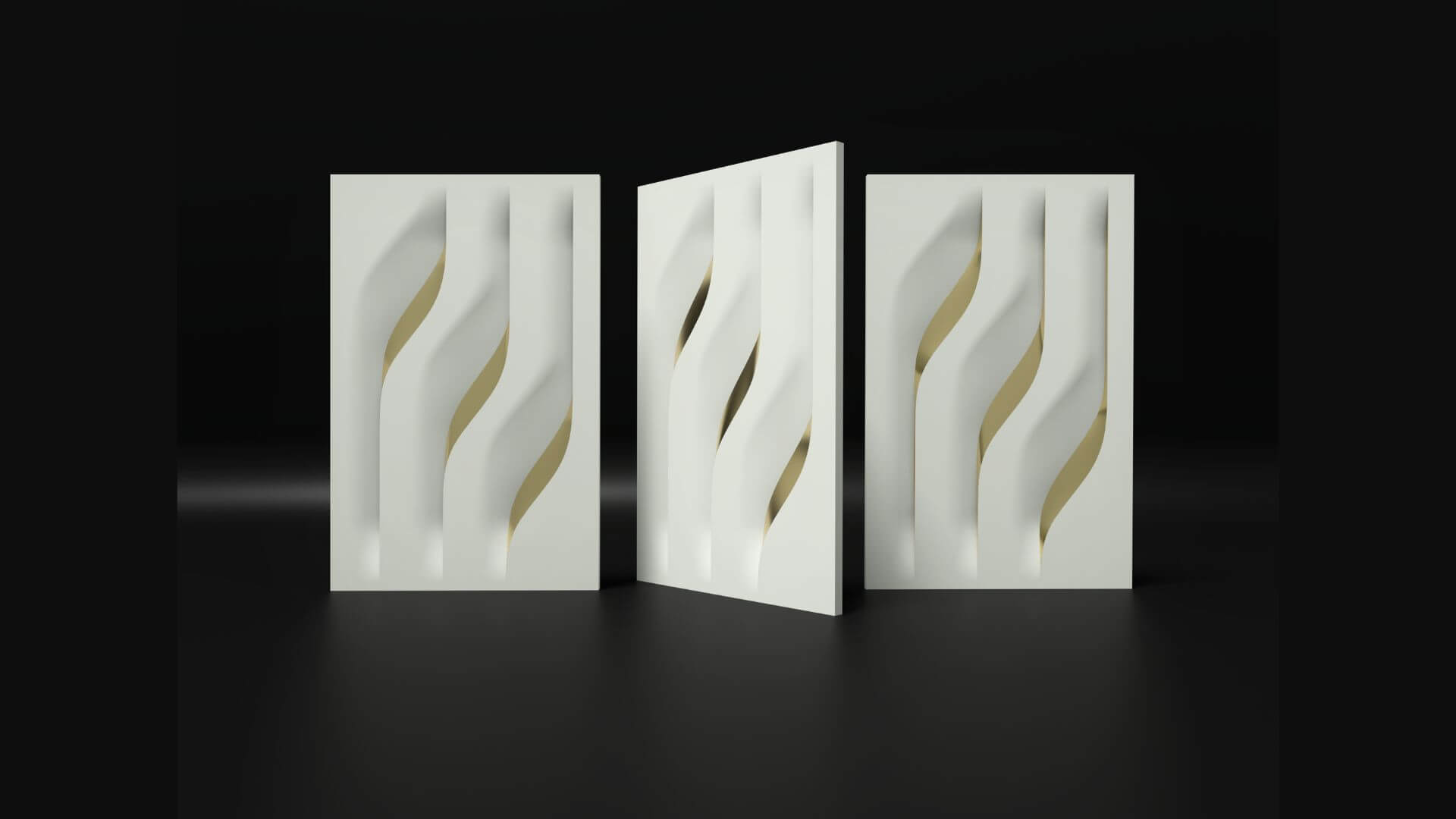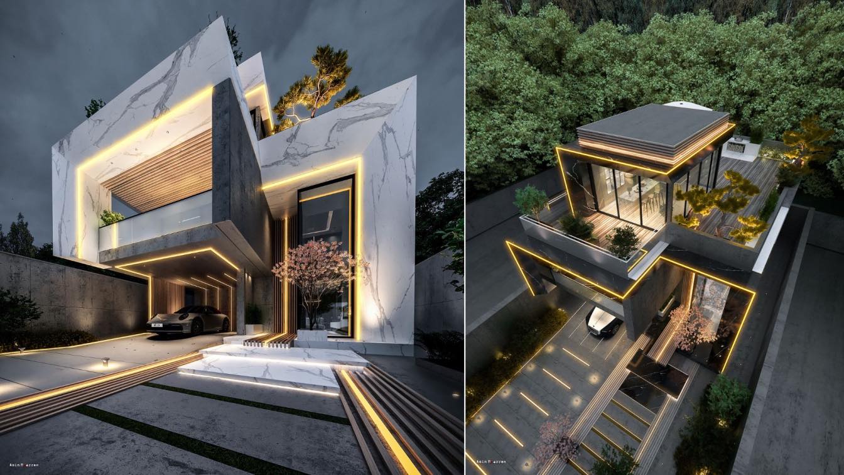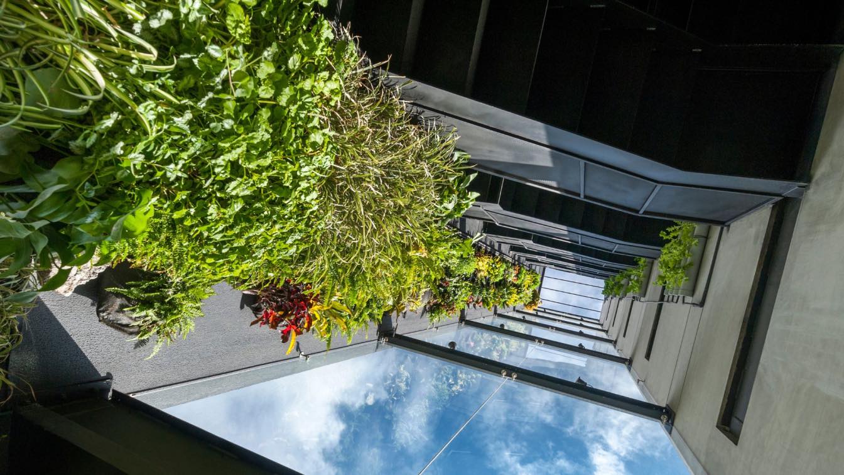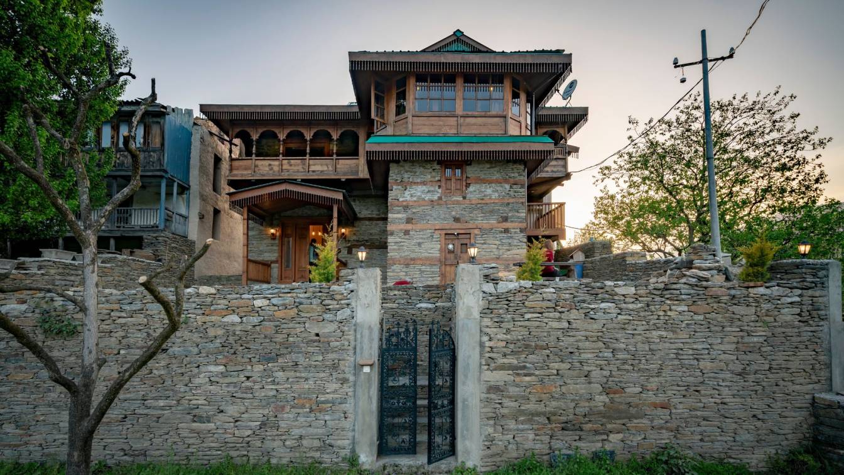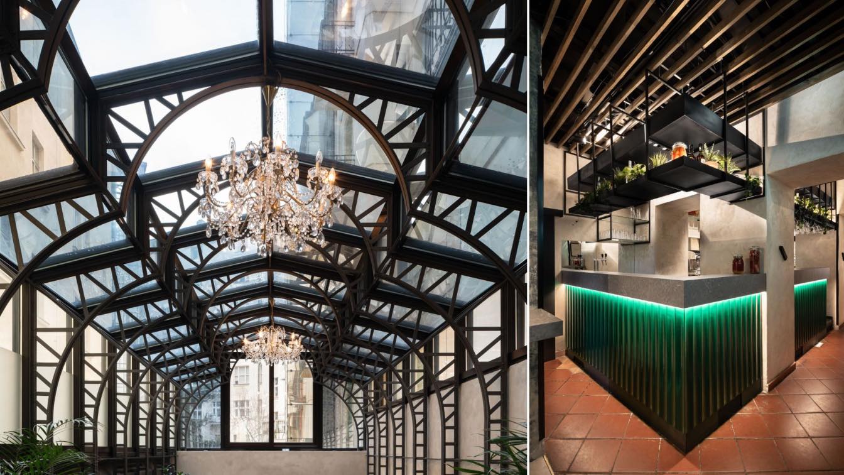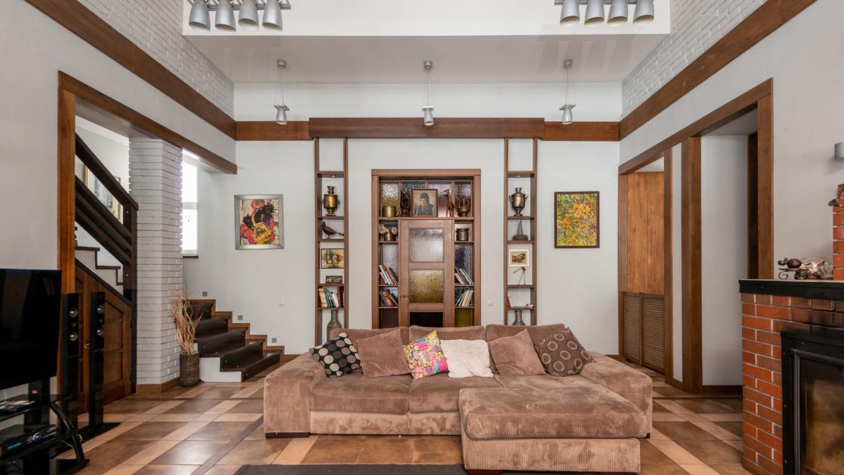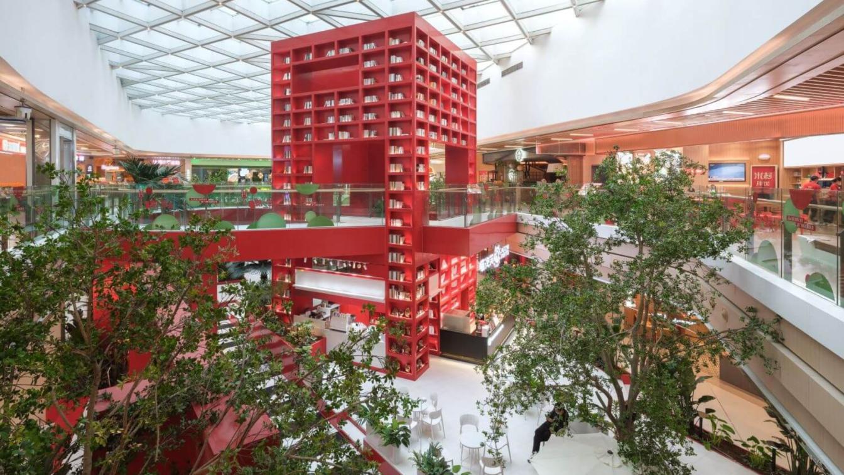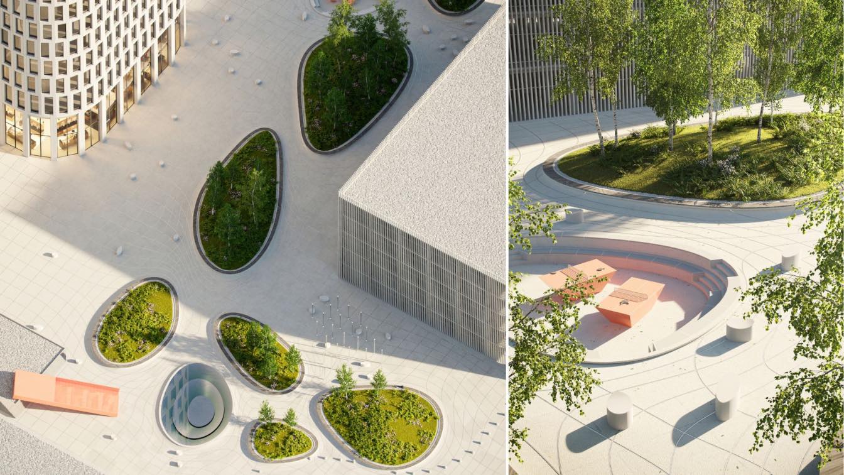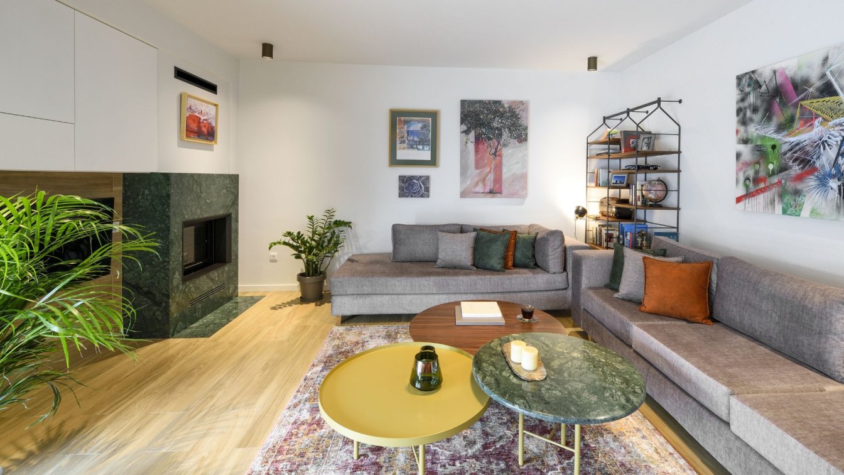SFEEL Designer Hotel TaiKoo Li is located in Dong'an South Road, Chengdu. It used to be one of the areas with the most old Chengdu flavor, with Chunxi Road and Shuijingfang in the south, Caojia Lane and Ma'an Road in the north.
Project name
SFEEL Designer Hotel in Taikoo Li
Architecture firm
HARMO Design
Location
Dong'an South Road, Chengdu, Sichuan, China
Principal architect
Huang Renqi
Typology
Hospitality › Hotel
Keller are hosting an online auction for a bespoke Pivot door designed by Zaha Hadid Architects. The charity auction is open for bids until 28 February 2023 and will be supporting breast cancer research institutions.
Photography
Zaha Hadid Architects
This is Fredrick Mensah house in the South of Ghana. Fredrick asked us to do a minimal design but futuristic! We tried to make it as unique as possible. I tried to design the facade of this house in a new and classy look.
Project name
KuKuruoo House
Architecture firm
Amin Moazzen
Tools used
Autodesk 3ds Max, V-ray, Adobe Photoshop
Principal architect
Amin Moazzen
Visualization
Amin Moazzen
Typology
Residential › House
Edificio AIROS: A Vertical Garden Oasis with a Hidden Secret - A Lush Vertical Garden for Emergency Escape and Urban Farming.
Project name
Airos Building - Vertical Garden
Architecture firm
Najas Arquitectos
Photography
Bicubik Photography
Principal architect
Esteban Najas
Design team
Adrian Falconi
Landscape
Monica de Navarro
Construction
Corprancagua
Material
Concrete, Steel, Glass
Typology
Residential › Vertical Garden
Located within the heart of the serene hills of Kothkai, Himachal. The Apple Farm Stay is flanked by mountains that kiss the clouds with streams gushing down its slopes and lush green orchards. The existing built-up structure of The Apple farm stay was built in 1920 by the erstwhile Wazir of the princely state of Himachal Pradesh, and now it has be...
Project name
The Apple Farm Stay | Restoration
Architecture firm
Architect Suri and Associates
Location
Jhina Orchards, Kotkhai, Himachal Pradesh, India
Principal architect
Himanshu Suri
Collaborators
Advisory on Construction Management: Parishrut Jhina
Interior design
Priya Gupta
Environmental & MEP
Rakhra and Associates
Landscape
Priya Goyal (Landscaping and Outdoor Redevlopment)
Material
Brick, concrete, glass, wood, stone
Typology
Residential › House
The name of the restaurant is 5th quarter. There is a long story connected to it and that formed the interior design. We have been asked by the owners to change their Jewish restaurant with long tradition in Josefov quarter in the hear of the Prague city.
Project name
5th Quarter Restaurant
Architecture firm
OBJECTUM s.r.o
Location
Josefov, Prague, Czech Republic
Principal architect
Jana Schnappel Hamrova
Interior design
Jana Schnappel Hamrova
Client
Restaurant 5th quarter
Typology
Hospitality › Restaurant
When your home looks good it makes it more enjoyable to live in. Improving your home's aesthetic appeal may not have been something that you have invested a lot of time or money in so far. However, that is something that must now change. Improving aesthetics both internally and externally will help you to raise the value of your home, and help you...
Written by
Lenka Olsavova
Photography
Max Vakhtbovych
CLOU architects was commissioned by Vanke to design the fourth floor atrium of the newly opened Future City Mall in Qingdao. Located in Qingdao's northern district, Vanke Future City is a brand-new shopping and leisure destination devoted to the mingling of aesthetics, creativity and social experiences, hoping to bring a fresh vitality to Qingdao’s...
Project name
Qingdao Vanke Future City
Architecture firm
CLOU architects
Design team
Jan Clostermann, Lin Li, Xinhui Ding, Rentian Liu, Jingyao Cheng, Qiao Ding, Christopher Biggin
Collaborators
LDI: Qingdao Tengyuan Design Institute Co.,Ltd
Environmental & MEP
Promising Engineering and Consulting (Beijing) Co.,Ltd
Landscape
TOA Landscape Architecture
Typology
Retail › L4 Atrium Interior
We created a comfort and inspiring environment for the hi-end intellectual office workers. All the best innovative companies are competing for the best minds and professionals, what has led to a reorganization of offices and headquarters.
Project name
Public space for high-end office specialists
Architecture firm
Basis architectural bureau
Tools used
ArchiCAD, SketchUp
Principal architect
Ivan Okhapkin
Design team
Ivan Okhapkin, Ivan Sakara, Tatiana Kozlova, Alexandra Terentieva, Nikita Chikin, Elizaveta Nadezhina, Evgeniy Rusakov, Valeriya Streletskaya
Visualization
Basis architectural bureau
Typology
Public Space › Landscape, public space in office center, IT-cluster
The project is the result of a radical design of a 120 -square meter new constructed apartment. The owners required the "atmosphere" of the apartment and its transformation into a modern space that exudes aesthetic calm and tranquility, expresses their personality and covers their way of life and their needs.
Project name
CS11, The Elegant Apartment
Architecture firm
Skarlakidis Architecture Studio
Location
Kalamaria, Thessaloniki, Greece
Photography
studiovd.gr / N. Vavdinoudis - Ch.Dimitriou
Principal architect
Stefanos Skarlakidis
Design team
Stefanos Skarlakidis
Built area
120 m² (Indoor)
Completion year
April 2020
Interior design
Skarlakidis Architecture Studio
Environmental & MEP engineering
Lighting
Boss Foss / Vasilis Voulgaris
Material
Timber Constructions (kitchen+bookscases+ sideboard + dining table+closets+bed)/ Vasilis Psomas. Tiles: Marazzi / Passion Home. Armchairs: KARE. Dining Chairs: Thonet. Lights: VIBIA
Supervision
Stefanos Skarlakidis
Typology
Residential › Apartment

