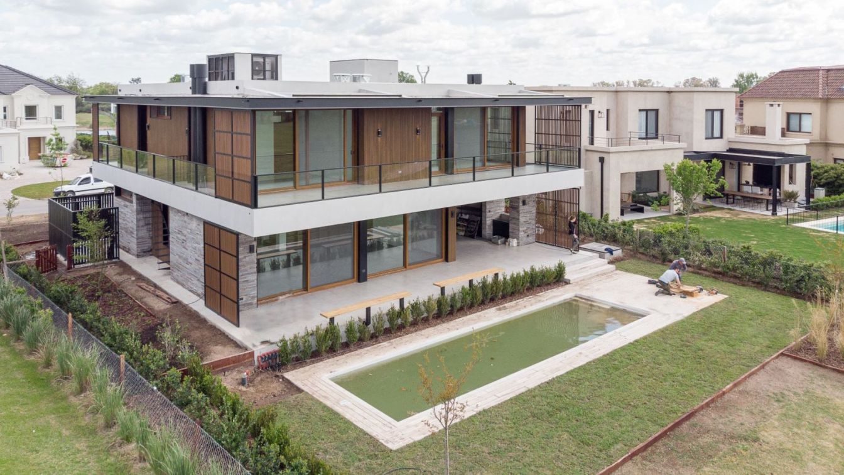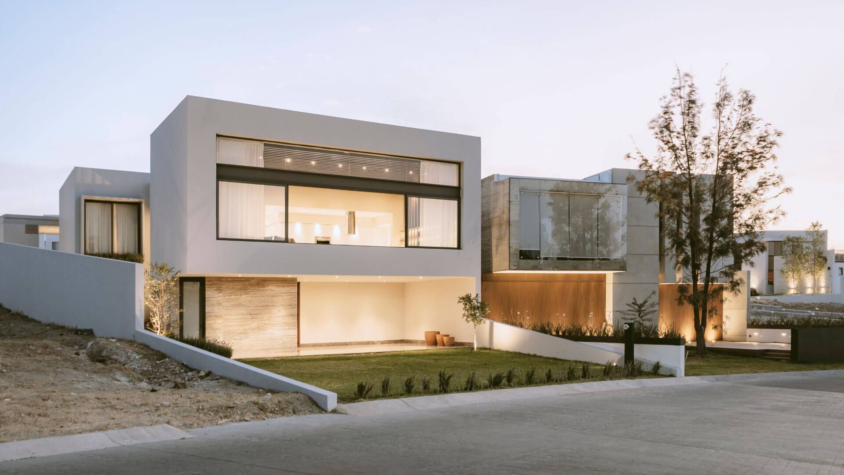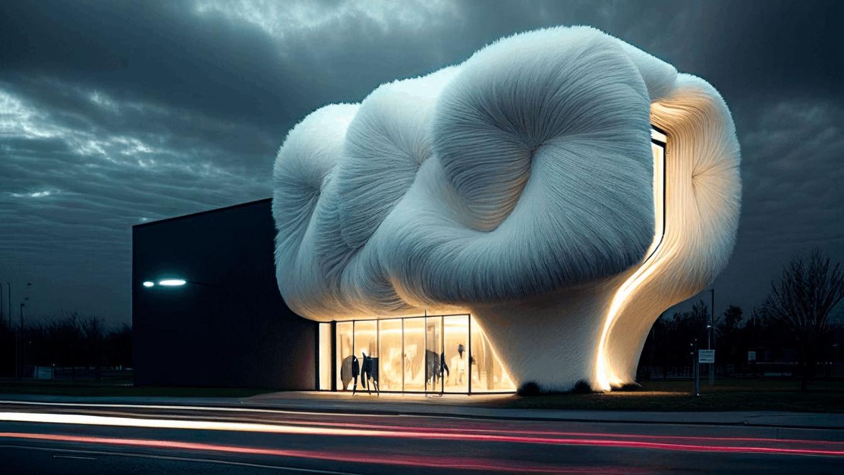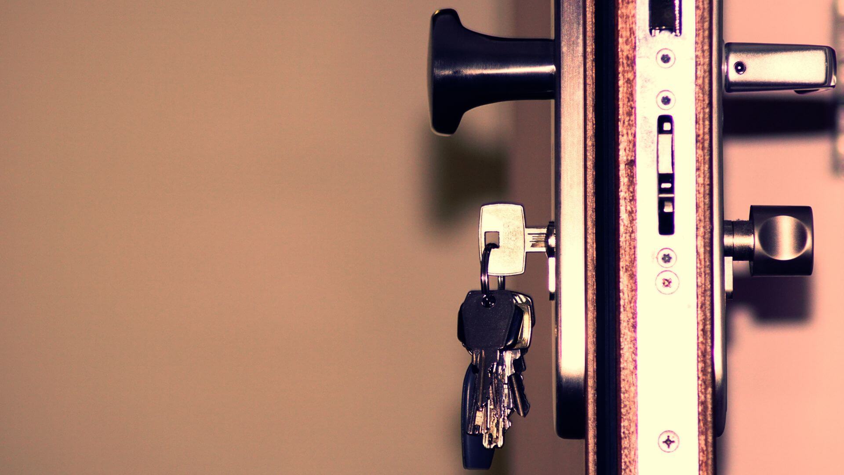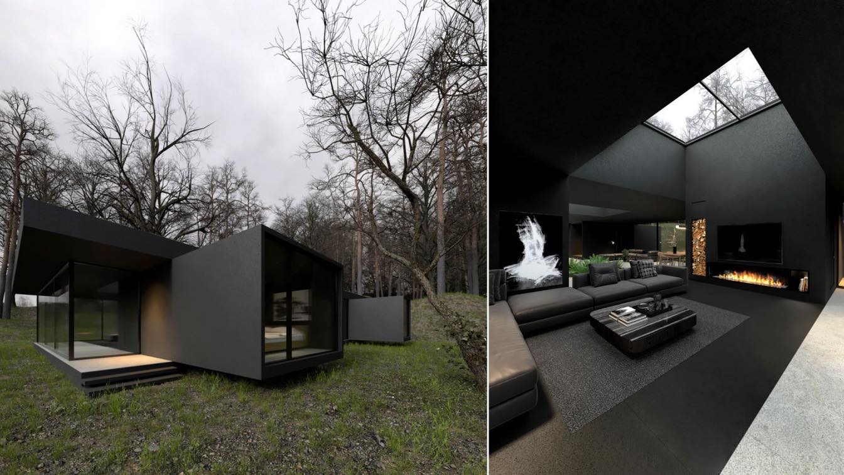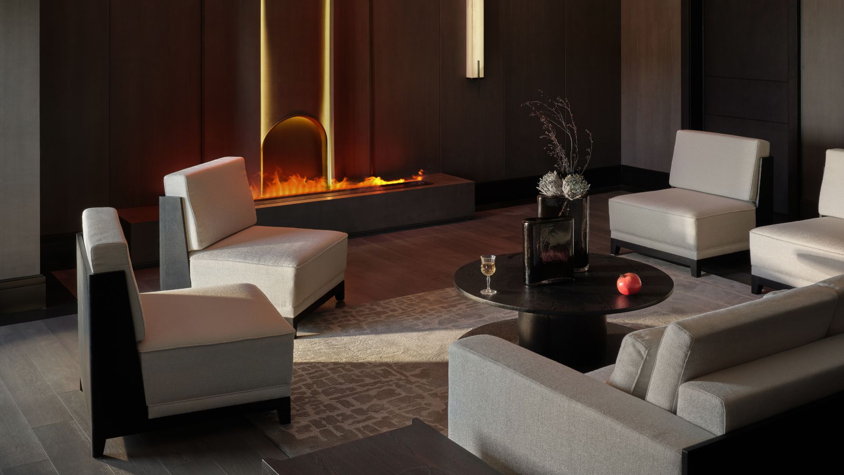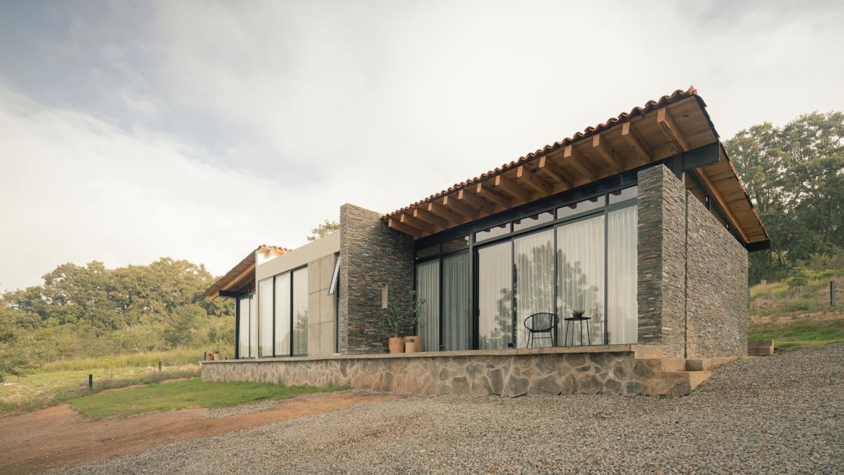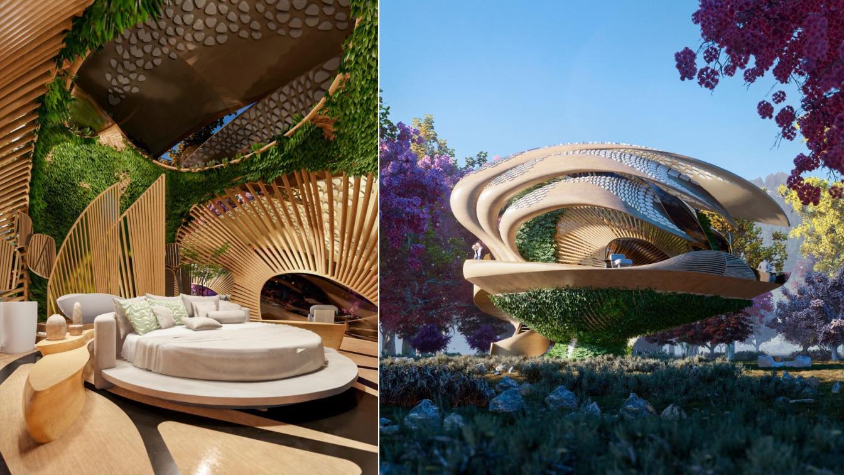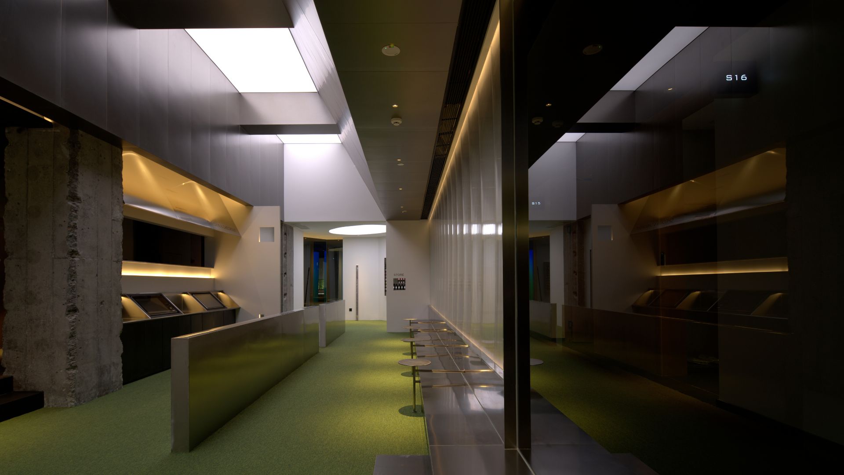It is a house based on a square 3x3 grid where the stairs and the circulation in the upperfloor are located in the center. On the ground floor, to avoid corridors, the rooms are connected to achieve as much space and light as possible. Taking advantage of the long views towards the golf course, we located the living room and dining room.
Project name
Backhander House
Architecture firm
Estudio Matias Lopez Llovet
Location
Pilar, Buenos Aires, Argentina
Principal architect
Matias Lopez Llovet
Civil engineer
Nicolas Vivona
Structural engineer
Nicolas Vivona
Landscape
Sandra Zubiarre
Visualization
Catalina Sonzini Astudillo
Tools used
AutoCAD, Rhinoceros 3D
Material
Concrete & masonry
Typology
Residential › House
The Project is located in the municipality of Zapopan, Jalisco. Developed within a private subdivision, near the Bosque de la Primavera, an important urban lung, this house emerges from a land that naturally presented a great unevenness, so that the project required thinking about front and rear facades with the same importance.
Project name
Casa Los Sueños
Location
Zapopan, Jalisco, Mexico
Principal architect
Arturo Ferguson
Material
Concrete, Steel, Glass
Typology
Residential › House
Artificial Intelligence has been highly used in the industry of real estate. This article will show in detail how software development can be integrated into the real estate area.
Photography
Natalya Burova
The first thing that comes to our mind when thinking about the winter season or frosty weather is a warm attire like a furry jacket, a woolen sweater, a blanket, or a thick cloak that makes us feel warm and comfortable.
Project name
Winter Fashion Store
Architecture firm
J’s Archistry, Jenifer Haider Chowdhury
Location
An imaginary location with heavy snowfall during winter season
Tools used
Midjourney, Adobe Photoshop
Principal architect
Jenifer Haider Chowdhury
Visualization
Jenifer Haider Chowdhury
Client
Arch Hive & Archi Hacks
Typology
Future Architecture, AI Architecture
By changing your door locks and keeping up with new industry trends, such as magnetics locks, you can experience enhanced protection for your property without compromising convenience or breaking your budget. Lock changes are also a great way to evade the various risks that come with copying keys!
Photography
George Becker
A house for a friend, a glass house that embraces nature at its core. The house has three big skylights in the roof. In the entrance area, the living-dining area and the guest area, which brings a lot of light into these spaces.
Architecture firm
Reza Mohtashami
Location
Upstate New York, New York, United States
Tools used
Autodesk 3ds Max, V-ray, Adobe Photoshop
Principal architect
Reza Mohtashami
Design team
Reyhaneh Daneshmandi
Visualization
Reyhaneh Daneshmandi
Typology
Residential › House
The Eastern people are concerned with the interplay of the five elements of yin and yang, which has an extraordinary presence in the inherent logic of this project (the unspeakable layout of Feng Shui). All the above uses reflect our thinking and understanding of the depth of the space to find an appropriate way to interpret it. These intrinsic log...
Project name
Introverted Orientalist philosophy
Interior design
ASKOO STUDIO
Principal designer
Liú Ting Yu
Design team
Tan Jiayu, Zhou Chao, Wang Xingze,Heng Guochao
Completion year
October 2022
Collaborators
Lighting: ASKOO STUDIO
Architecture firm
ASKOO STUDIO
Typology
Interior Design › Company Culture Reception Room
The Casa NAZ project, part of a very special request from a family made up of a woman and her two daughters, in which they seek a creative refuge from the day-to-day life of the city to have a space for contemplation and reflection. The house is located on the outskirts of the magical town of Tapalpa, on a slightly sloping plot of land with views o...
Architecture firm
Araujo Galvan Arquitectos
Location
Tapalpa, Jalisco, Mexico
Photography
Rafael Palacion
Principal architect
Daniel Araujo, Fernanda Galvan
Design team
Fernanda Galvan, Daniel Araujo, Antonio Jarquin, Lizzete Diaz, Ervin Virgen
Interior design
Fernanda Galvan
Civil engineer
Dorado Ingeniería
Structural engineer
Dorado Ingeniería
Landscape
Nakawe Paisajismo | Landscaping
Supervision
Daniel Araujo
Visualization
Araujo Galvan Arquitectos
Tools used
AutoCAD, SketchUp, Lumion Pro, Adobe Photoshop
Construction
Araujo Galvan Arquitectos
Material
Polished concrete, parota wood, Masonry walls, Walnut Wood, Aluminum, Concrete paver
Typology
Residential › House
Based on a housing module that reflects the constant direction we have to connect to nature in terms of shapes and functional impact, in the first instance we rise from the ground to have the least impact on it, helping to achieve better control of the views.
Architecture firm
Veliz Arquitecto
Location
Miami, Florida, USA
Tools used
SketchUp, Lumion, Adobe Photoshop
Principal architect
Jorge Luis Veliz Quintana
Visualization
Veliz Arquitecto
Typology
Residential › Cabin
SFEEL Designer Hotel TaiKoo Li is located in Dong'an South Road, Chengdu. It used to be one of the areas with the most old Chengdu flavor, with Chunxi Road and Shuijingfang in the south, Caojia Lane and Ma'an Road in the north.
Project name
SFEEL Designer Hotel in Taikoo Li
Architecture firm
HARMO Design
Location
Dong'an South Road, Chengdu, Sichuan, China
Principal architect
Huang Renqi
Typology
Hospitality › Hotel

