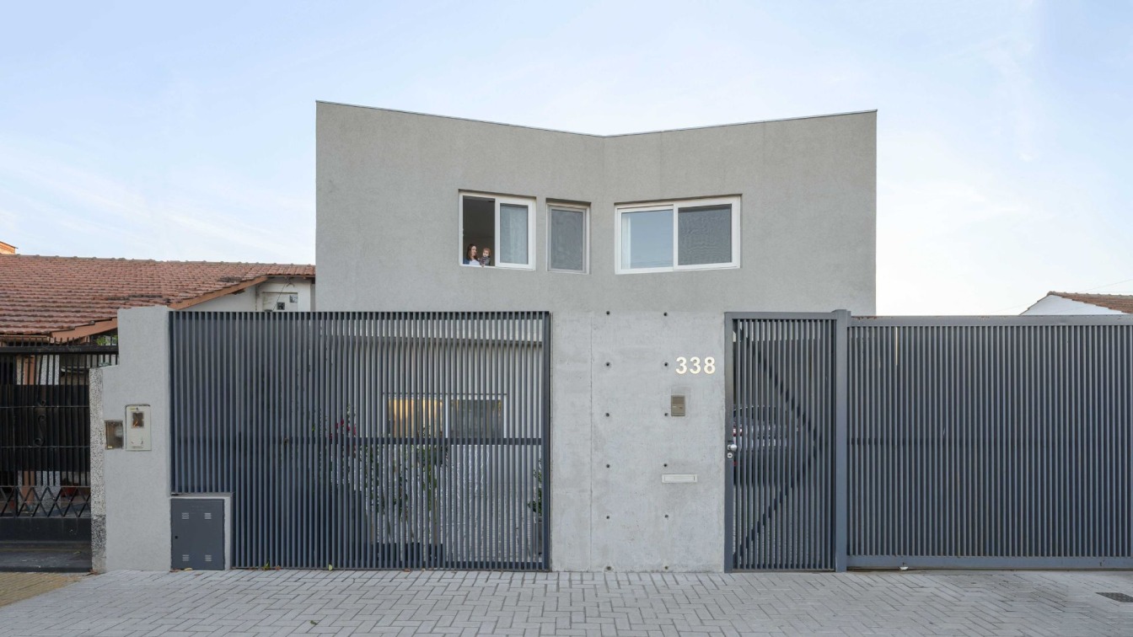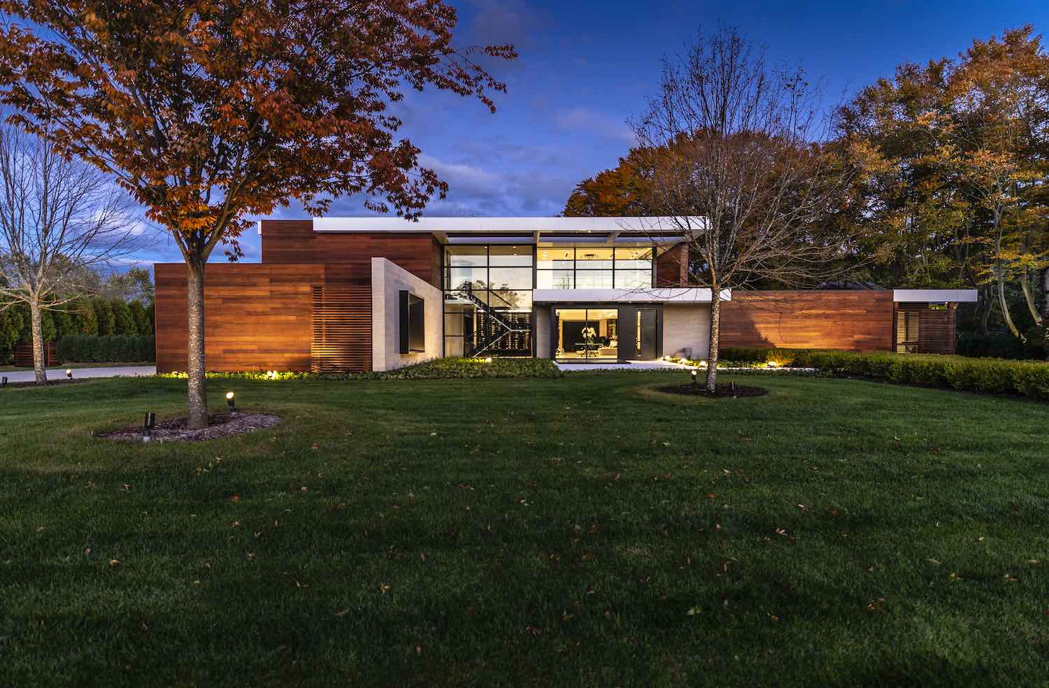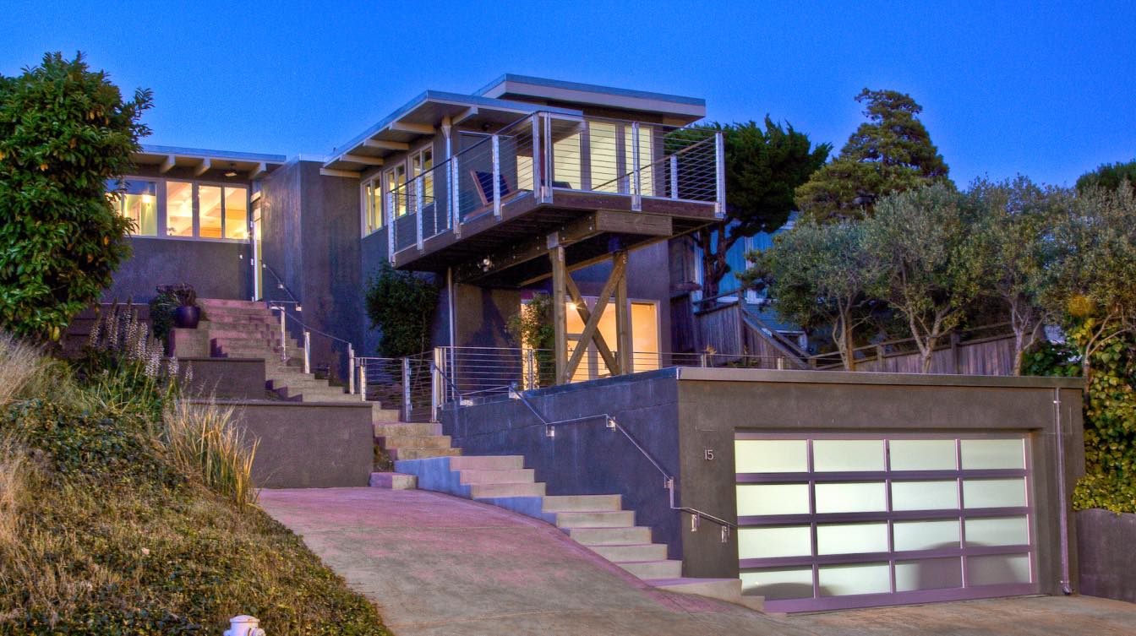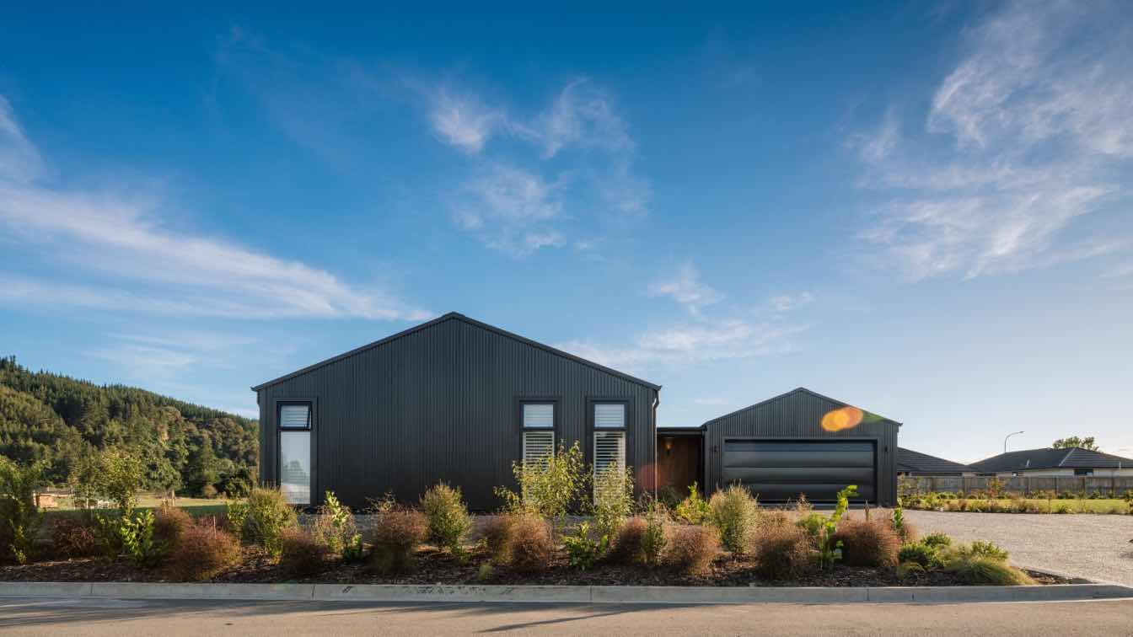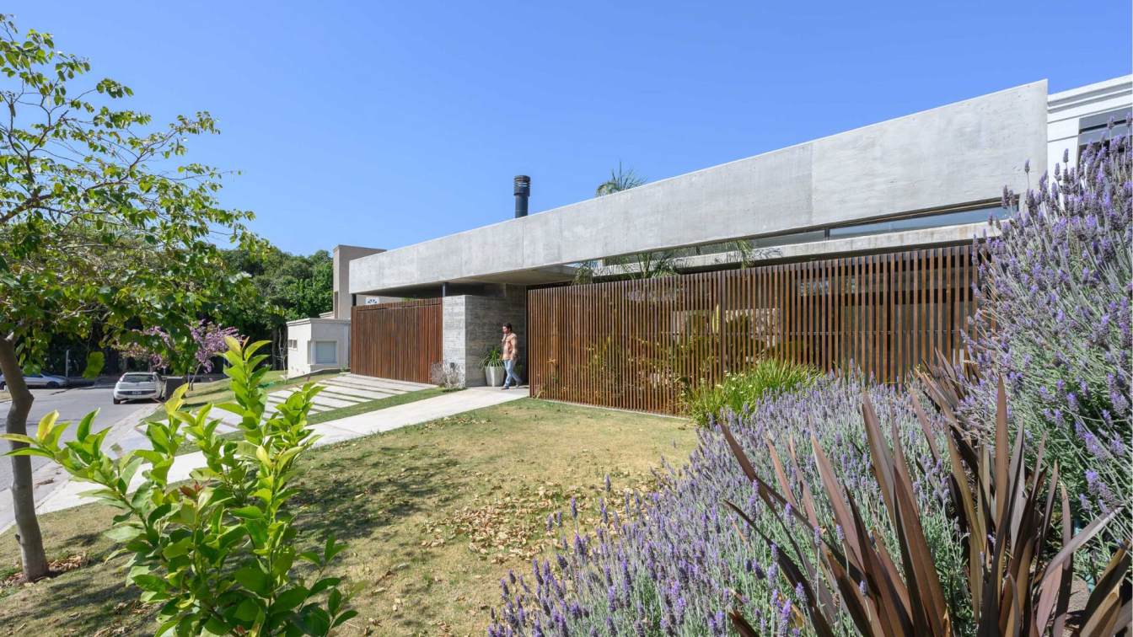Además Arquitectura: A single-family home located in the south of the province of Buenos Aires. On the front of the lot, a diagonal break through the typical rectangular lot of the urban grid. Based on this atypical arrangement, it is proposed to work on the morphology of the upper floor and its relationship with the views. The ground floor access has access through a semi-covered garage, immediately the living room with projection to the garden and pool. The kitchen and pantry finish giving the program to the ground floor while the upper floor is reserved for the more private program, four bedrooms and one suite.
On the materiality prevails the wall condition and the reinforced concrete. A faceted volume, with breaks, sits above a series of simple and orthogonal partitions.





















