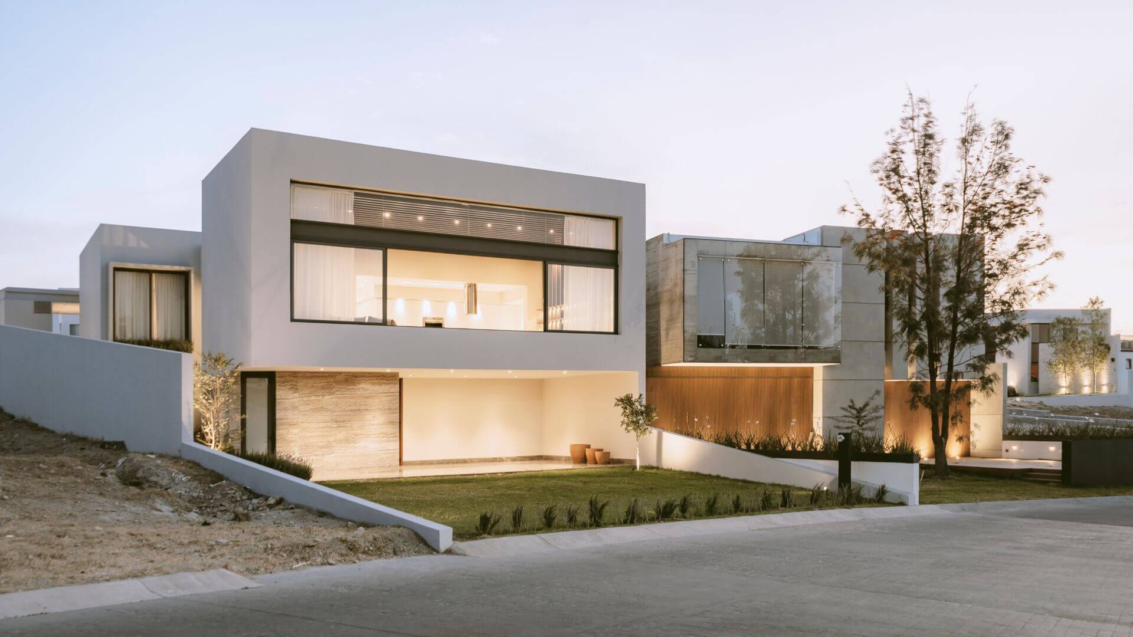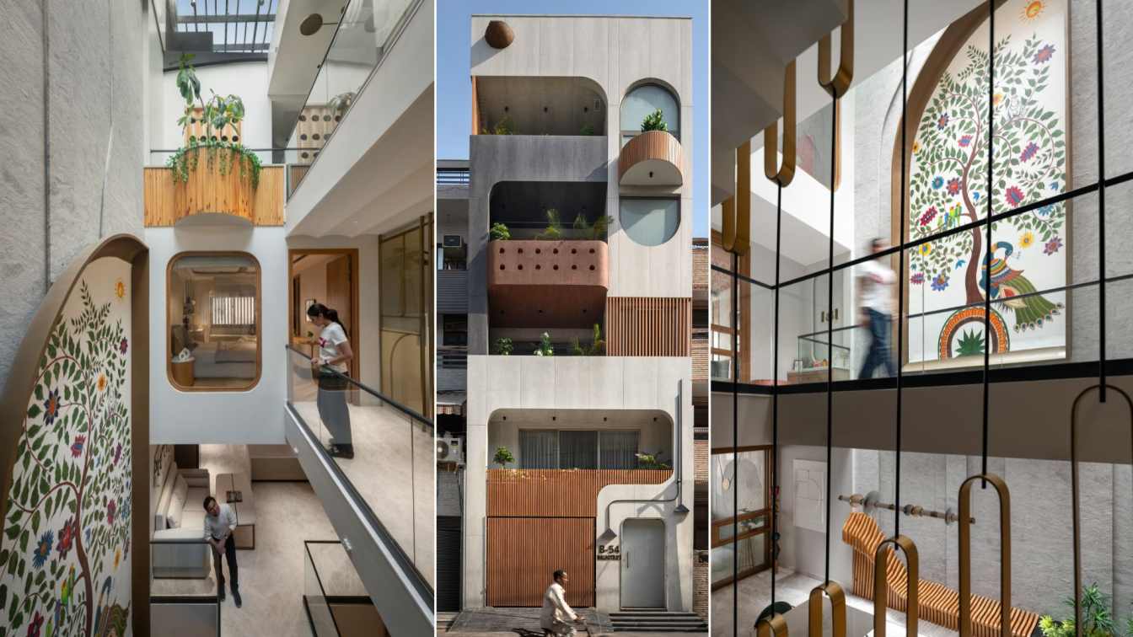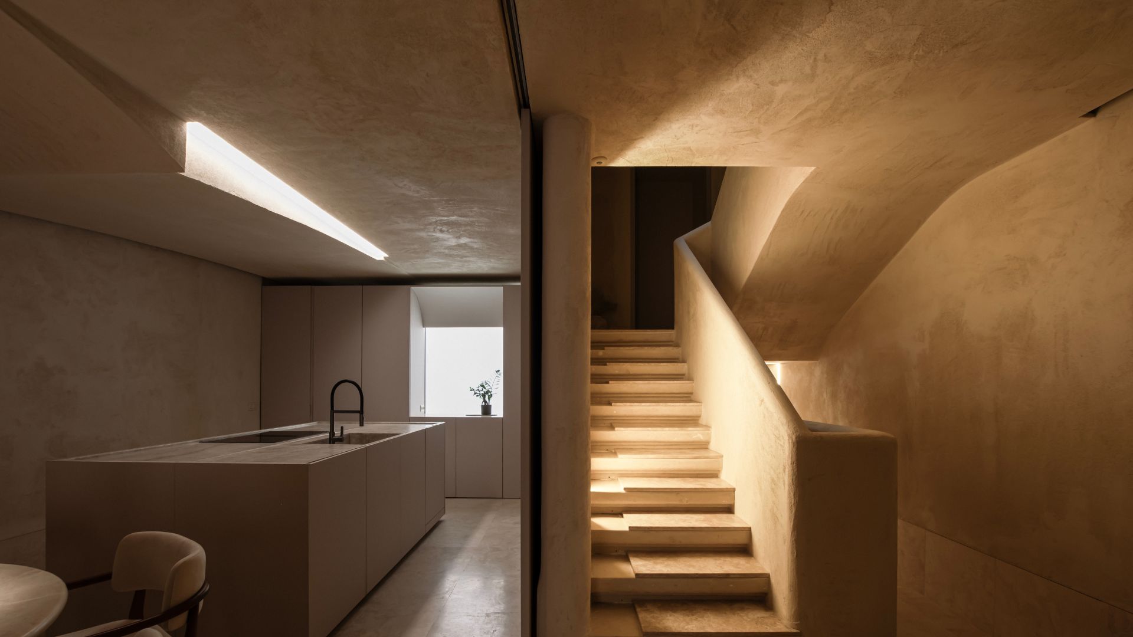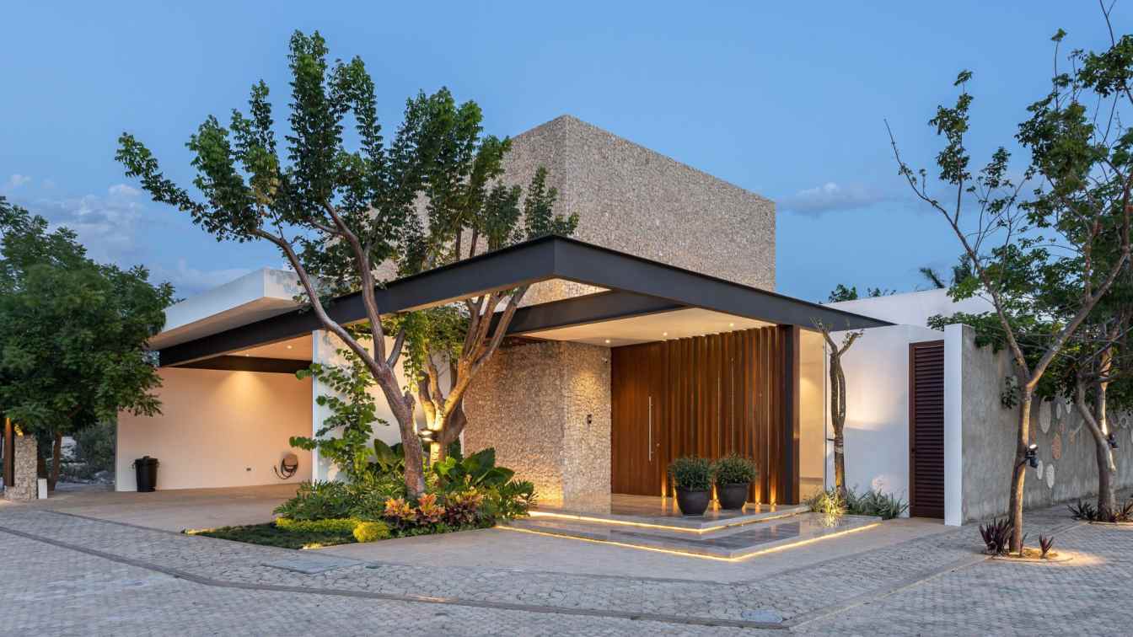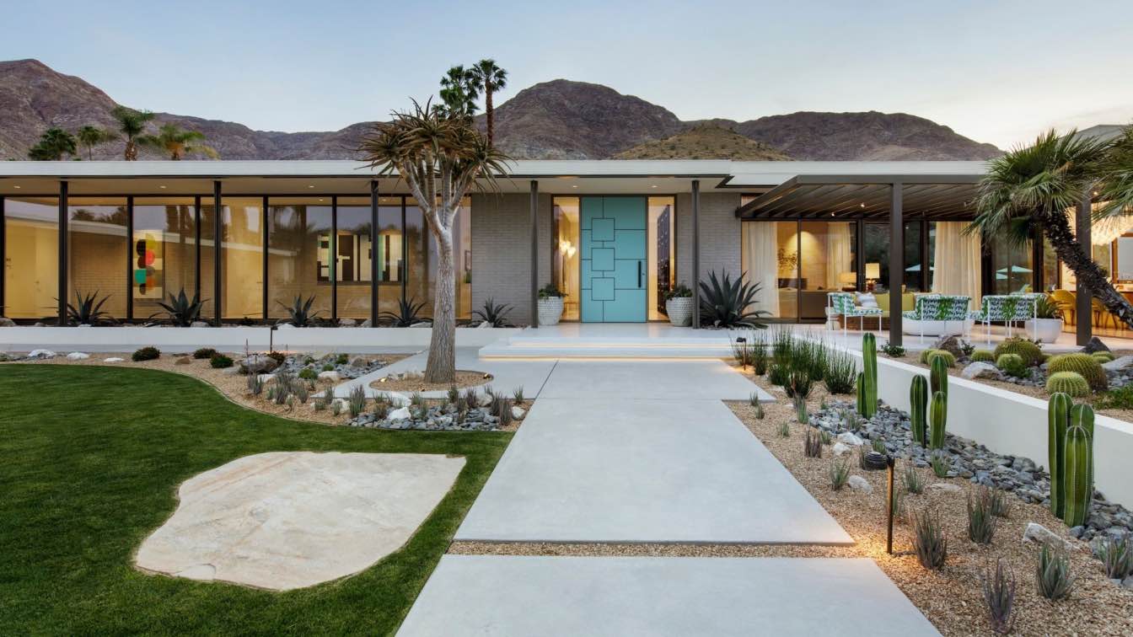FAA: The Project is located in the municipality of Zapopan, Jalisco. Developed within a private subdivision, near the Bosque de la Primavera, an important urban lung, this house emerges from a land that naturally presented a great unevenness, so that the project required thinking about front and rear facades with the same importance.
From the lower perspective, three solid volumes can be seen as area dividers, all with a base lined with marble that resembles a basement as a visual composition:
The first of them consists of the semi-open social area, a cellar, an oratory and the stairs module in the basement level, while on the ground floor are the living room, dining room and kitchen.
In the second volume there are two bedrooms in the basement, a bedroom, a study room and the service area on the ground floor.
In the last of the volumes there is only the garage and the main entrance on the ground floor. These three elements are linked vertically through a module of stairs and horizontally thanks to an open corridor at the right end of the property, from which it is possible to appreciate the unevenness and the intention of the zoning of the project.
There is a contrast between both facades, since from the main entrance a completely horizontal and discreet facade is observed, which with its materials achieves a minimalist character. On the rear façade we have a taller element, with a base that looks like a subtraction, a garden at the foot of the street, and a large window on the ground floor that offers a panoramic view of the lake that is a few meters.
The great compositional axis of the project is found in its large living-dining room area, which in addition to having the large window, is framed with wood, which in addition to serving as an aesthetic element, is also used as a shelf. Thus, giving a warm and contemporary atmosphere at the same time.



























