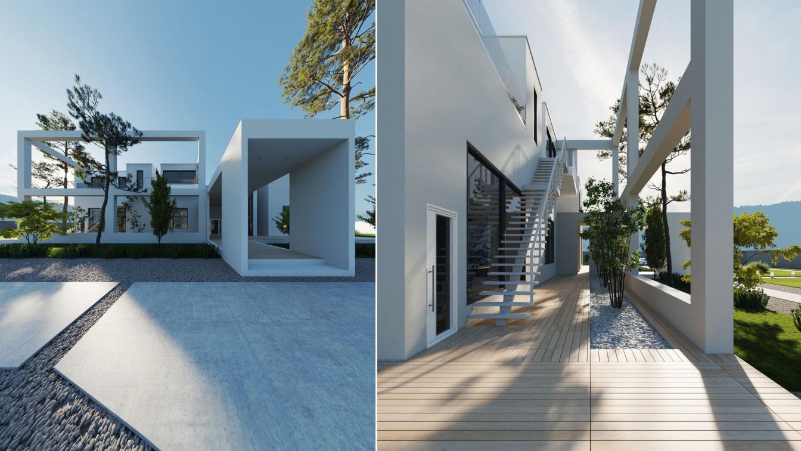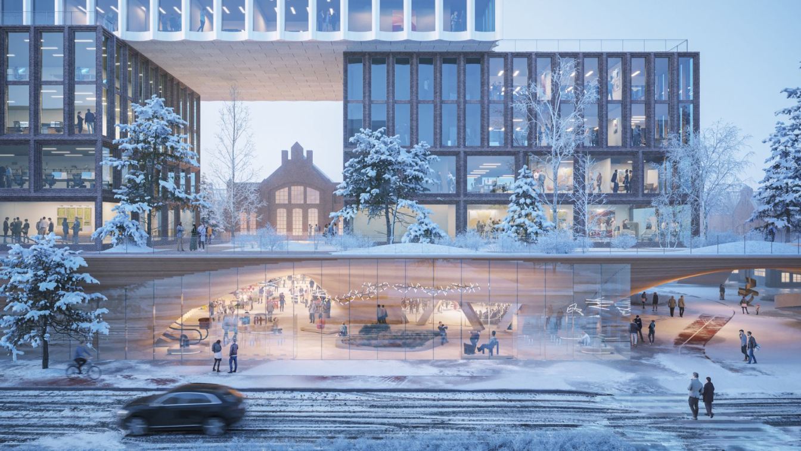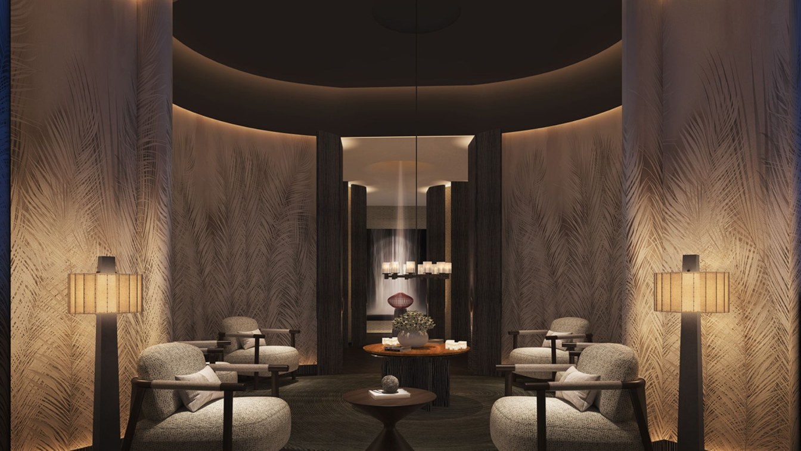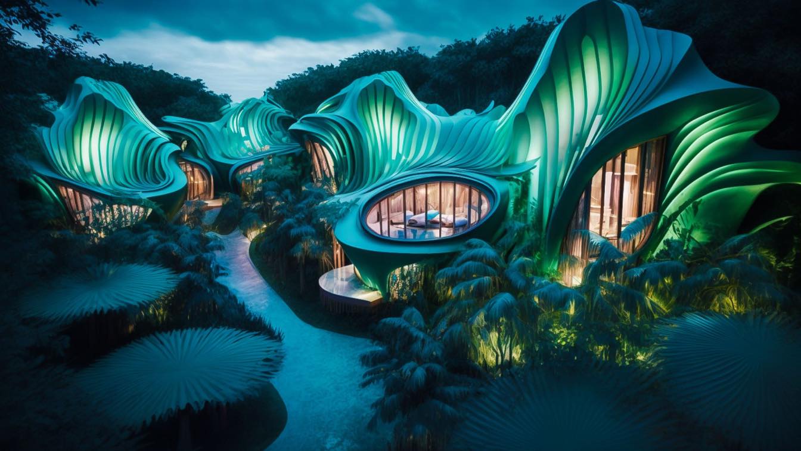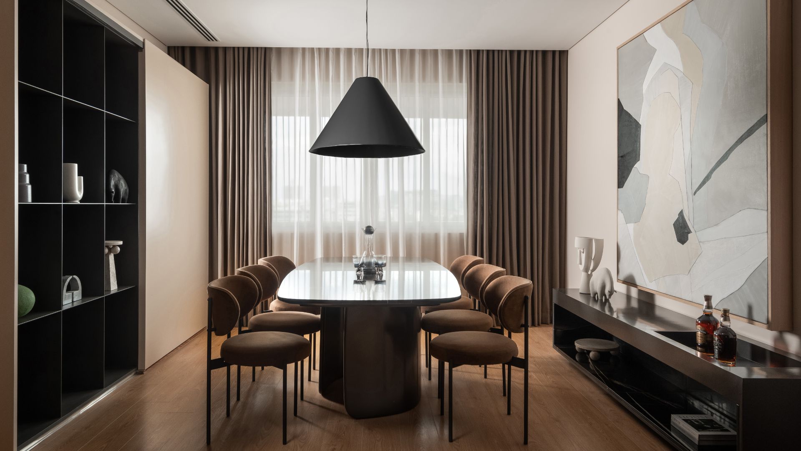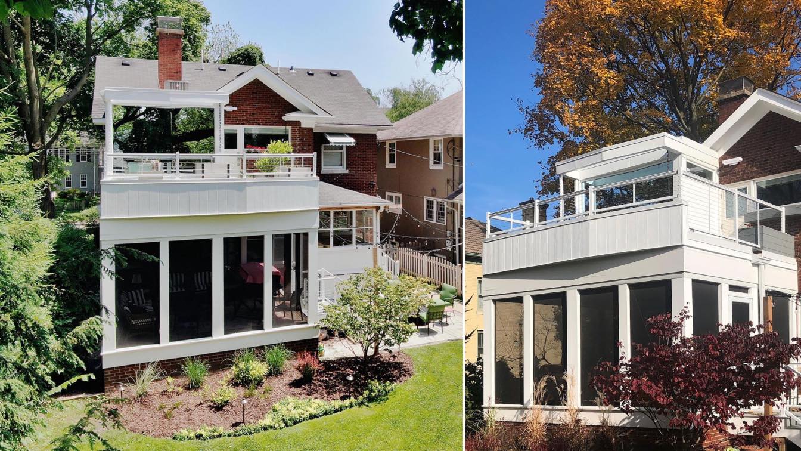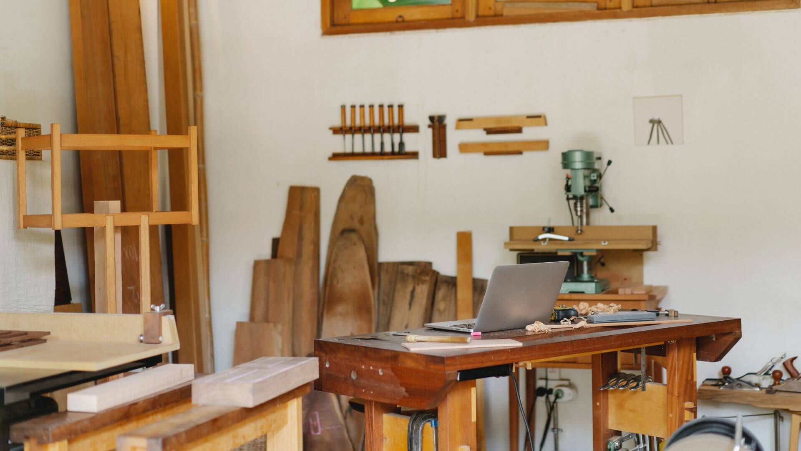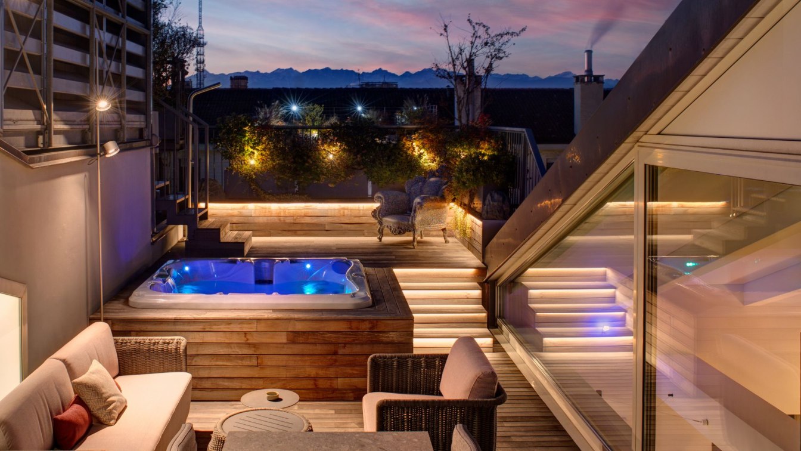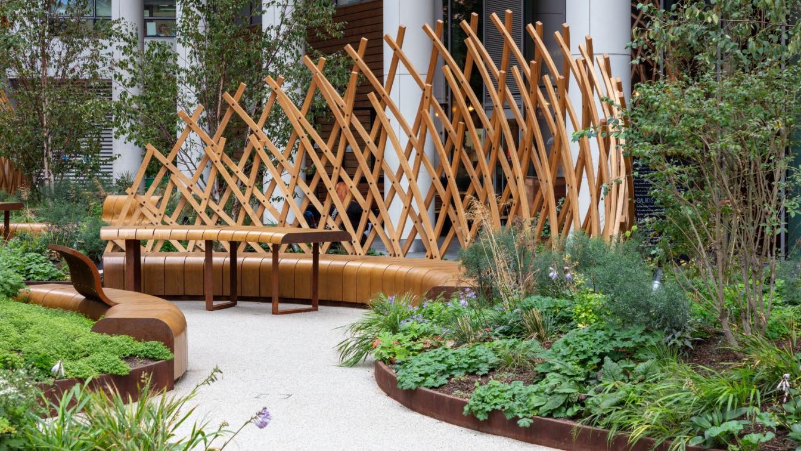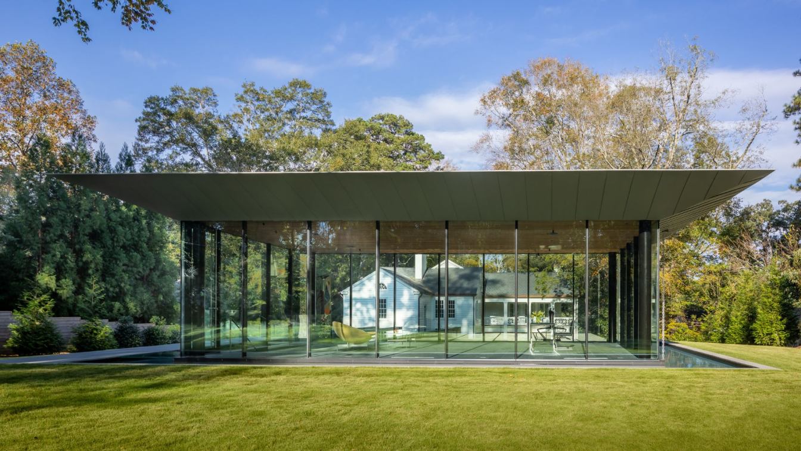Modernism is one of the many art concepts that describes a form of content, and it can be used in many ways involves the use of simple design elements, without ornamentation or decoration. Tida House has been formed according to modern architectural elements and minimalist architecture.
Architecture firm
Malihe Jahangir
Location
Royan, Nur, Mazandaran Province, Iran
Tools used
Autodesk 3ds Max, V-ray, Adobe Photoshop
Principal architect
Malihe Jahangir
Visualization
Arash Saeidi
Status
Under Construction
Typology
Residential › House
MASSLAB + AFRY Ark Studio won the Finnish Train Factory Mixed-Use Competition with the aim of developing a new urban landmark for the Pasila machine shop area in Helsinki. The proposal was selected from among five entries in an international competition that took place in two separate selection phases, hosted by the Train Factory Group and Helsinki...
Project name
A ROOF FOR HELSINKI – Train Factory Competition
Architecture firm
MASSLAB
Location
Pasila, Helsinki, Finland
Principal architect
Diogo Sousa Rocha, Duarte Ramalho Fontes, Lourenço Menezes Rodrigues
Collaborators
Engineering (With Link Of The Company): AFRY
Client
Train Factory Oy + Helsinki Municipality
Typology
TYpology Mixed-Use + Urban Design, Hotel, Office and Retail
In the design of Glass Palace Spa, MOSOM DESIGN with a focus on researching “new aesthetic power” has emerged from the design itself. It centers on spatial aesthetics and scenario emotions & brand operation under the strategic thinking of “space is brand, scene is marketing”, with efforts made to create a complex quality space that unifies aestheti...
Project name
Glass Palace Spa
Architecture firm
MOSOM DESIGN
Location
Guangzhou, China
Principal architect
Zhongchen Jin
Design team
Ting Xiu, Shihao Guo, Cui Cui
Completion year
June 15, 2022
Typology
Healthcare › Wellbeing, Spa
In this series I tried to create some tropical resort ideas . The resort exterior has a tropical leaves like pattern. But this pattern is not only looks like giant tropical leaves but also has an AI operated technology that allows it to behave like a natural plants.
Project name
AI Jungle Habitat
Architecture firm
J’s Archistry, Jenifer Haider Chowdhury
Location
An imaginary tropical jungle
Tools used
Midjourney, Adobe Photoshop
Principal architect
Jenifer Haider Chowdhury
Visualization
Jenifer Haider Chowdhury
Typology
Future Architecture, AI Architecture
The flat carries out a work of reflection and precision concomitant with the project, allowing it to find its own identity for the place. With its character and atmosphere derived from evocation, experientialism, and an incessant desire to create an escape from the outside world.
Architecture firm
Studio Bomb
Location
Bangalore, India
Photography
Arjun Krishna
Principal architect
Shankar Kallutla
Environmental & MEP engineering
Visualization
Studio Bomb
Typology
Residential › Apartment
A small 1940 home needing a 2nd floor master suite addition, office, & green roof deck. The owners love the original house, but needed additional luxury & leisure spaces for retirement.
Architecture firm
DII Architecture
Location
Evanston, Illinois, United States
Photography
Black Olive Photographic
Principal architect
Jereme Smith, AIA/ALA
Visualization
Haas DesignWorks, LLC
Construction
Irpino Construction
Client
Ed & Marissa Colgate
Typology
Residential › House, Addition & Remodel
Do you feel like your home could use a little upgrade? Have you thought of doing them yourself? Remodeling or renovations can be quickly done with the help of professional builders or interior designers. However, have you thought of doing them yourself? DIY projects have been popular for a long while, even for home improvements.
The Building Group unveils the new top floor apartment of The Number 6 on the occasion of the eighth anniversary of the Building of the Year Award, awarded by ArchDaily readers in 2015. The modernisation project was designed by the bp+p architecture studio to adapt to the renewed post-pandemic housing needs.
Project name
The Number 6
Architecture firm
Gruppo Building / Boffa Petrone & Partners
Photography
Piero Ottaviano
Principal architect
Boffa Petrone & Partners
Design team
Gruppo Building / Boffa Petrone & Partners
Environmental & MEP engineering
Gruppo Building / Boffa Petrone & Partners
Civil engineer
Gruppo Building / Boffa Petrone & Partners
Structural engineer
Gruppo Building / Boffa Petrone & Partners
Landscape
Gruppo Building / Boffa Petrone & Partners
Lighting
Gruppo Building / Boffa Petrone & Partners
Construction
Building S.p.A.
Supervision
Gruppo Building / Boffa Petrone & Partners
Visualization
Gruppo Building / Boffa Petrone & Partners
Typology
Residential › Apartment
Nex- Architecture has collaborated with Xylotek advanced timber structure specialists to create a sequence of inventive laminated oak pavilions newly enhancing the public spaces of London’s Regent’s Place. Lying east of Regent’s Park and west of Euston station, Regent’s Place is a mixed-use commercial and residential campus developed by British Lan...
Project name
Nex - Architecture and Xylotek Pavilion for British Land
Architecture firm
Nex - Architecture, Xylotek
Principal architect
Alan Dempsey, Founder of Nex - Architecture
Design team
Nex - Architecture and Xylotek
Collaborators
Townsends (landscape)
Built area
95 m² (foorprint of the 3 pavilions)
Structural engineer
Format
Landscape
Maylim Ltd (Landscape contractor)
Tools used
Rhinoceros 3D, Grasshopper and bespoke geometry scripts
Typology
Public Space › Pavilion, Landscape, Urban
Juxtaposition explores how historic and modern architecture can be combined to create an enhanced sensual architectural experience. In historic Druid Hills, a famed Neel Reid house is juxtaposed with modern additions while respecting the historic context of the Druid Hills neighborhood. A sustainable approach to restoring an historic house contrast...
Project name
Juxtaposition
Architecture firm
Sheila Lee Davies Architecture
Location
Atlanta, Georgia, USA
Photography
Jonathan Hillyer, Adam Goldberg for Aerial Photography
Principal architect
Sheila Lee Davies, AIA
Design team
Sheila Lee Davies, AIA, Travis Price, FAIA, Kelly Grace, AIA, Jerry Goux RA, Brian Ahern
Collaborators
Travis Price Architects, Boffi
Interior design
Sheila Lee Davies Architecture
Civil engineer
Greyden Engineering
Structural engineer
Silman
Landscape
Gibbs Landscape
Lighting
Pro Design Distribution
Tools used
Revit, SketchUp
Construction
Darby Construction
Material
Wood, Concrete, Glass, Steel, Zinc and Slate
Client
Sheila & Jon Davies
Typology
Residential › House

