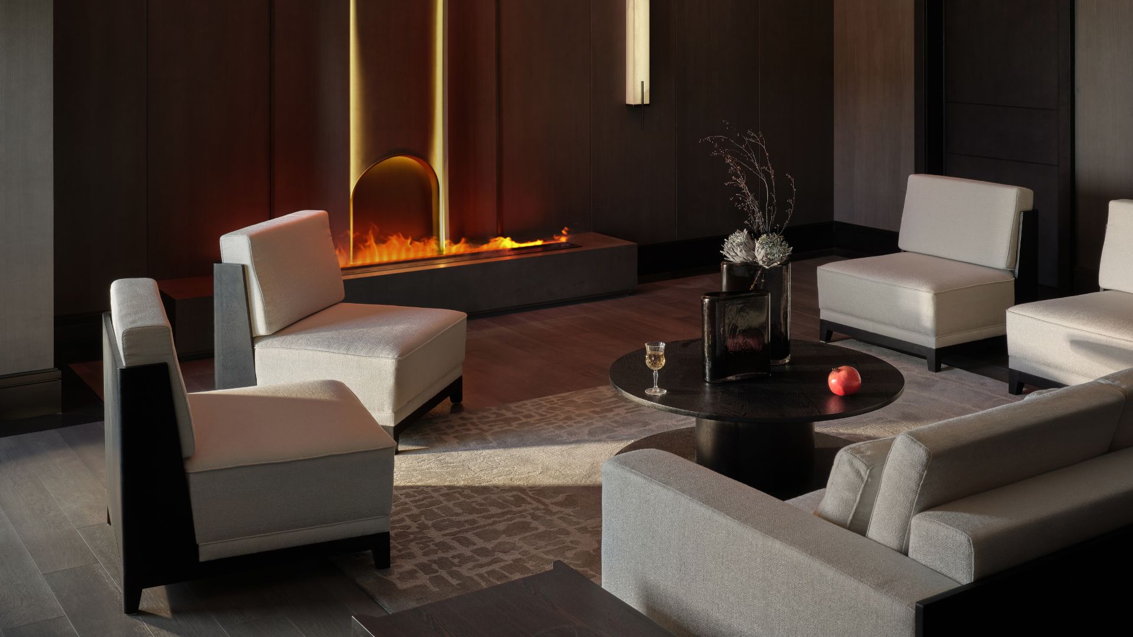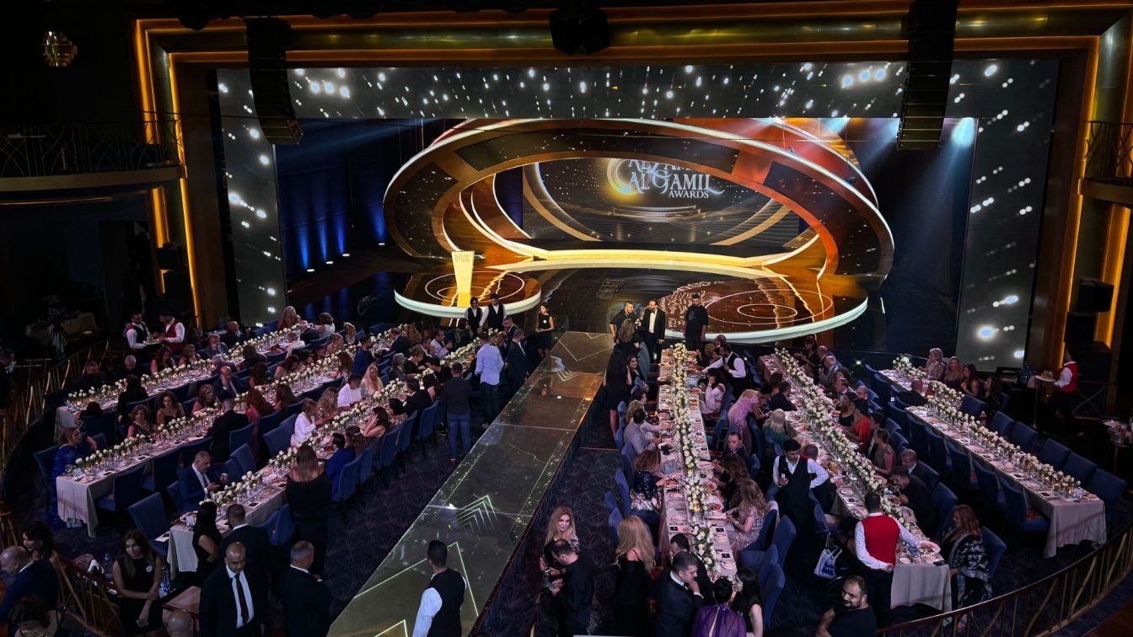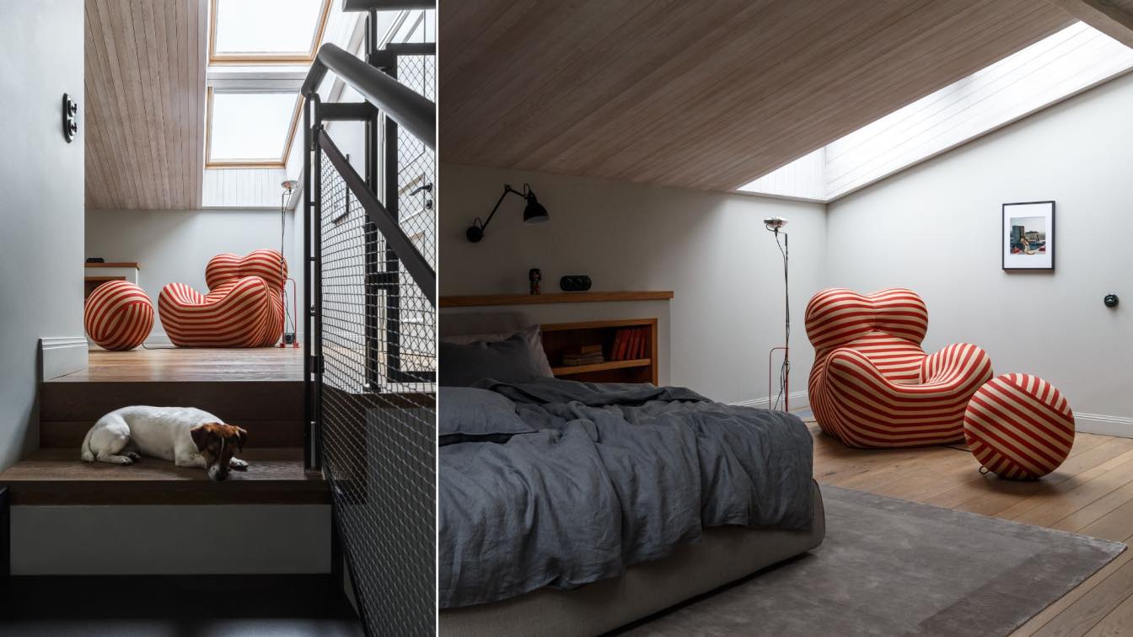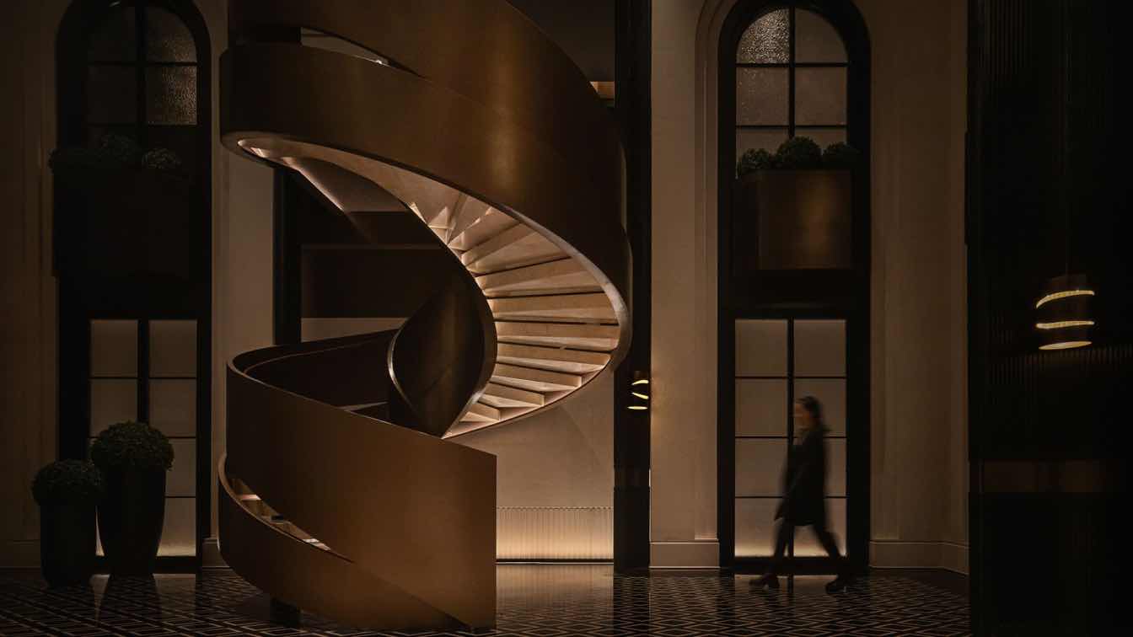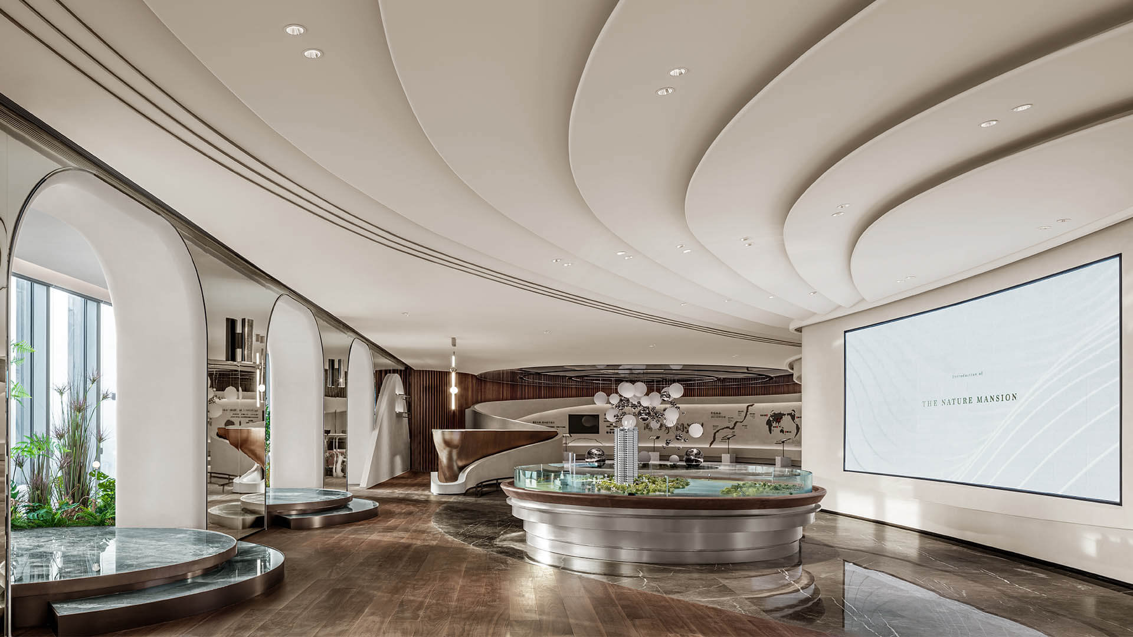ASKOO STUDIO: We respect both the Nature and the culture.
Human minds have enclosed a whole world
When we encounter in this spiritual space
inadvertently, I touched your soul
I took what I saw inside of you to build this place
When you sit here, you are sitting in your inner world
It is your smile that enlightens me
that your soul have enjoyed the freedom!
Qingdao is a city of romance. It is a beautiful coastal city with the most famous mountain by the sea, Laoshan Mountain, in its jurisdiction. It is a place long been called the dwellings of the gods and goddesses. Emperors of many dynasties have made their prayers here. Full of international beauty, this megacity,with over 10 million residents, has a title of the“Switzerland of the east”.

The River Meets the Sea - The Mountain Meets the Green Island
The hidden pressure of the Dragon Residence, the tide of the buried crane inscription, Designing is not creating. We are not the Great Maker. We designers are the media connecting different times and spaces. To do things right, it is our duty to appreciate the Chinese culture and the geography. Our project is based on the place where the project is rooted. We must value the customs here to make people long for living here, a residency with uniqueness and a sense of belonging.
Perception
The Eastern people are concerned with the interplay of the five elements of yin and yang, which has an extraordinary presence in the inherent logic of this project (the unspeakable layout of Feng Shui). All the above uses reflect our thinking and understanding of the depth of the space to find an appropriate way to interpret it. These intrinsic logic and meticulous arrangements are the inheritance of a pragmatic and can only be understood by professionals and cannot be revealed in words. It is my responsibility to answer for myself and to share more experience with the industry, which is also the utmost respect to non-professional homeowners. The highly consistent comments - "atmospheric", "understated luxury", "comfortable", etc. - were in fact "premeditated" by me. Some designs are ahead of their times. People need to enhance their recognition to understand its inner beauty. I think this kind of transcendence is of my pursuit!

Spirit Seeking
We must understand the aura here to make our company to adapt to this place. Our project is the carrier of the torch of the history, telling old tales to people in the future. It aims to be eternal from the initiation. A oriental interpretation is as follows.The oriental beauty is about the beauty of mountains and waters. Our project stands against the mountain of its west and cuddled by the sea surrounds it in other three directions. This geographic advantage makes us to be cautious when we applies the art of Chinese landscape paintings into our design. Compare to the two-dimensional paintings, we make our design to be three dimensional and abstract.
In this project, I deliberately amplified the scale of space and the details of the project, which is something I have never tried.The amplification ranges from the layout to the furniture, then to every detail. It is a experimental attempt to improve the concept of the“new size”. We spent several days observing the changes of the light and shadow projected from outside all day long. At the same time, we checked the changes in the sunlight level over the year at the latitude where the project is located. Using walls as panels, decorative lines as hills, and sunlight as painting brush, we present 365 variations of light and shadow on the wall! It is hoped that we can respond to the current scandal of design by looking at pictures, which should be based on site, space and people.

Even as a decorative art piece in the whole space, it is a creative approach.Based on the oriental elegance, we tried our best to convey our designing thoughts through decorations.Instead of using the redundant decorations like flowers, we carefully blend pumpkins, white gourds and pomegranates that symbolize perfection and happiness of Chinese people into the space. This unique and native collocation is rare and thoughtful, which fits the spirit of Confucianism generated in Shandong Province, China. This strong contrast of layers, colours, warm and cold, volume, reality and yin and yang makes it possible to strike a balance of spatial aesthetics, spatial tension and spatial aura. Our relentless efforts are paid to create a decoration art of Chinese people. The design is also an innovative attempt to build on tradition.
The visible beauty of the design can be easily realized nowadays with efforts and concentration. However, our pursuit is what is invisible, such as memory and happiness.
Liú Ting Yu
Meditation
As time goes by, the prosperity of the city has never changed. This city witnessed perpetual legends and hopes under various circumstances. When we look up to this city, it is inevitable to be astonished by its thriving life. No war nor peace can change their indigenous life styles. Maybe this is the manifestation of the pure, long-lasting souls who lived here! The present of greatness was the future that cannot be imagined in the past.
The future that cannot be imagined now is the great creativity at present. I enjoy doing meditation about the space. During this process, I can sense spatial spirits from the past. I can sense its promising future, the changes and the lives within the space. Designing work expand my mortal life into the future. My meditation allows me to face my essence inside of me.

Perfection
The design dimensional depth comes from the perception and observation of people and I hope to translate this into what I understand as "nobility", "atmosphere", "connotation" and "oriental elegance. "
Nowadays the popular design approach is concave skirting or flat skirting or even no skirting at all. At the same time the sizes are becoming narrower and narrower as the trend changes over the years, ranging from 50 mm to 80 mm. For the corporate clubhouse project, the entire height of the skirting was raised to 200mm to enhance the sense of prestige and dignity of the space. One benefit of this is that it forms a corresponding module of equal width to the narrow strip of wood veneer on the wall. The second benefit is the number of recesses and details on the top, with 10x10 and 10x20 mm carvings.
This is a systematic and logical integration of the outdated 'boundary' into the whole project, which is part of the constructivism of this project. The whole of the 200mm wide bordered line and the 200mm skirting form a unity that gives the whole space a gentlemanly appearance, thus achieving a sense of ritual and prestige. Why is there an emphasis on the language of high skirting? ( Observe the woods beside the road at ordinary times, the trunk part of the tree is painted white to prevent insects nearly 1m high and looks elegant and noble from a distance. Observe the pure-blooded horses with their brown upper bodies and half-height white legs, which look like aristocratic gentlemen. Observe the collar of a western nobleman's dress in normal times ......)















































About Liú Ting Yu
The founder of ASKOO STUDIO
Honored Guest on CCTV Entrepreneurship
Special Guest on CCTV The Great Artisan
Certified brand of China Innovative Brand Development Project Mr. Liú Ting Yu has engaged in interior design industry for more than 10 years. With the guidance of Fang Zhenpeng, Lin We’er and Liang Jianguo, he has involved in a number of important design projects during his apprenticeship.
With the vision to build a future based on our homeland, He founded ASKOO STUDIO, And made great efforts to propose the designing concept of the Oriental Future A balance is sought between localization and the internationalization as well as the present and the future, so that the boundaries will be gradually blurred until a state of freedom is achieved. That is, to melt the boundaries is the way to find freedom. he focuses on the exploration of new business models and the empowerment of the new offline economy, emphasizing the "content" as the core of business, hoping to offer more possibilities a better life style to the customers.

