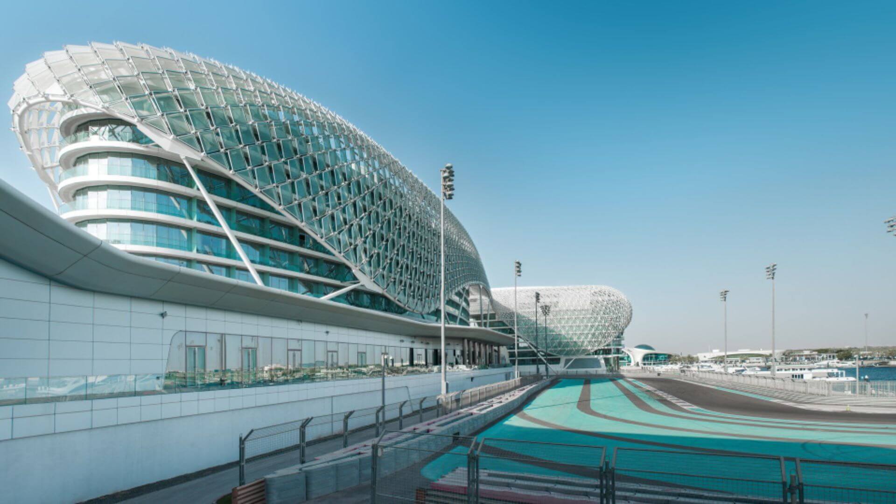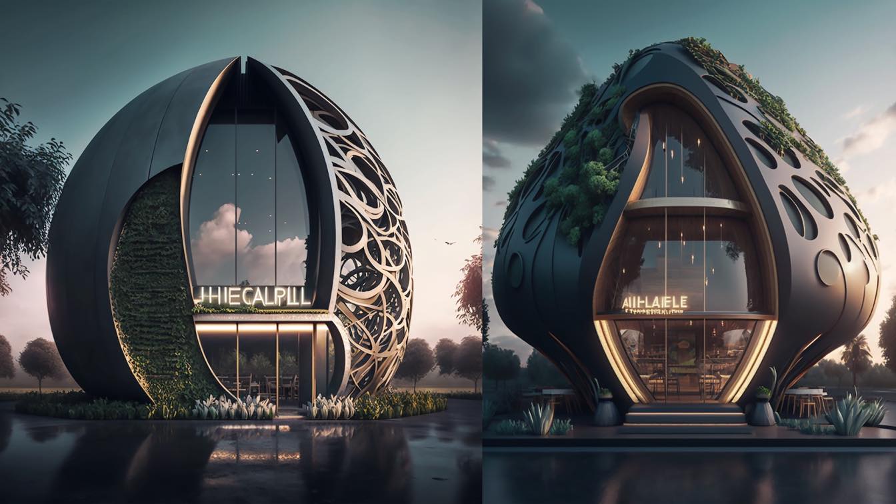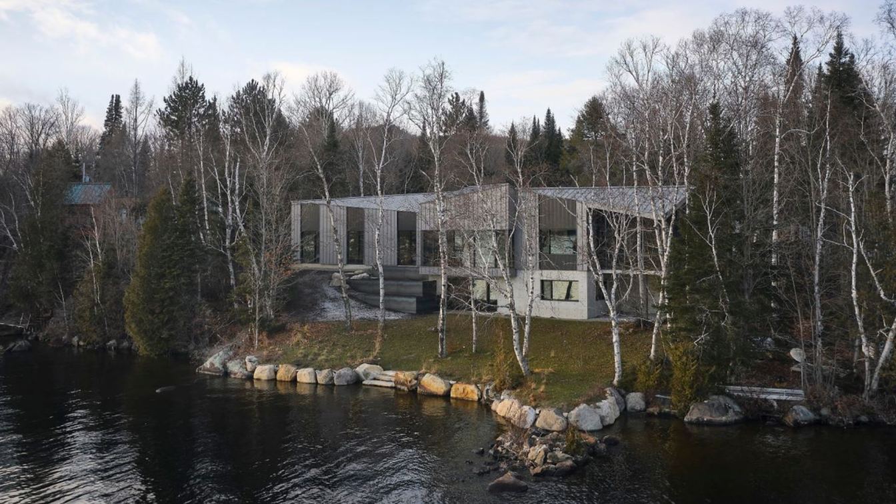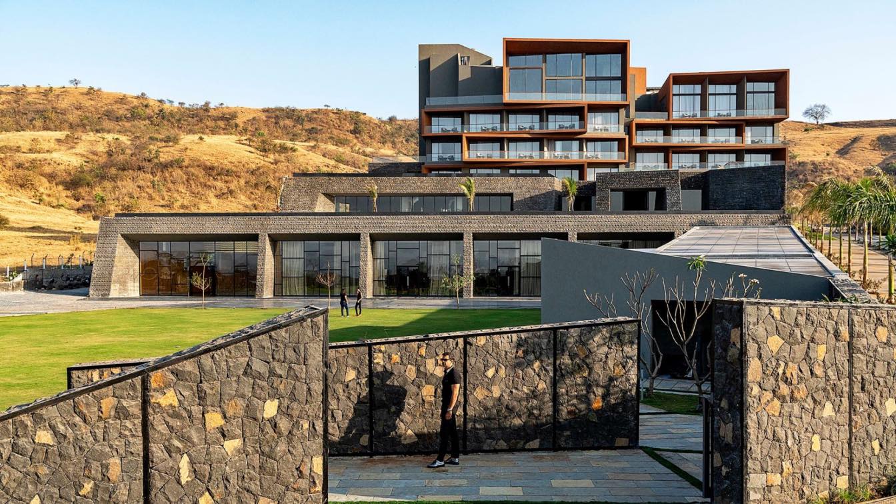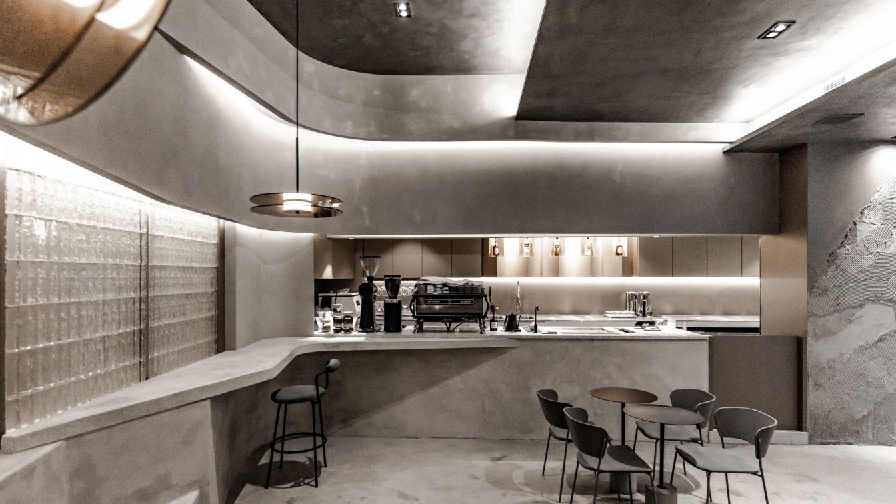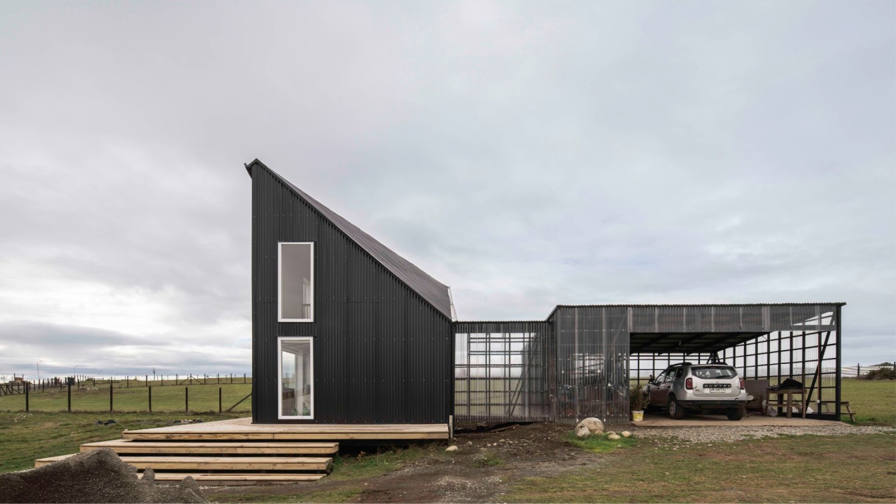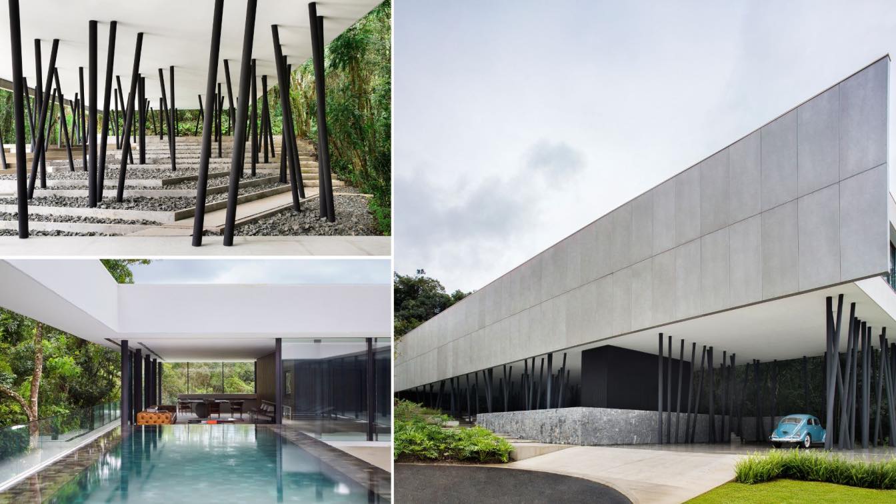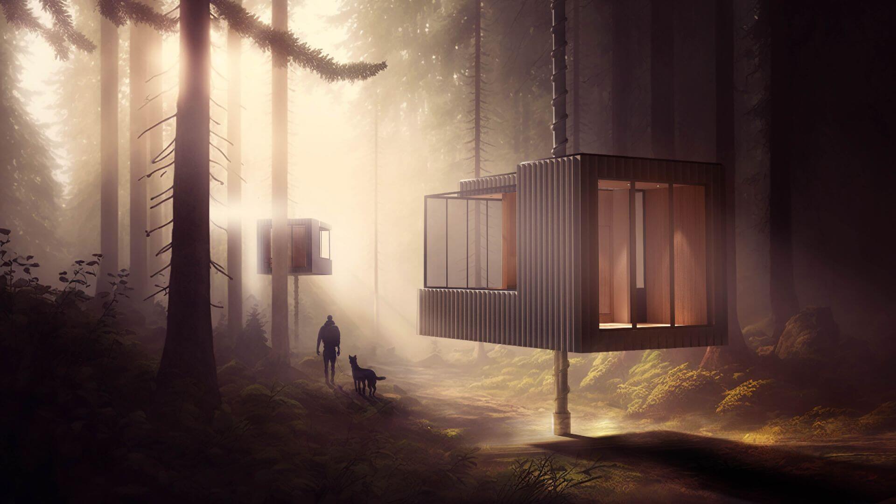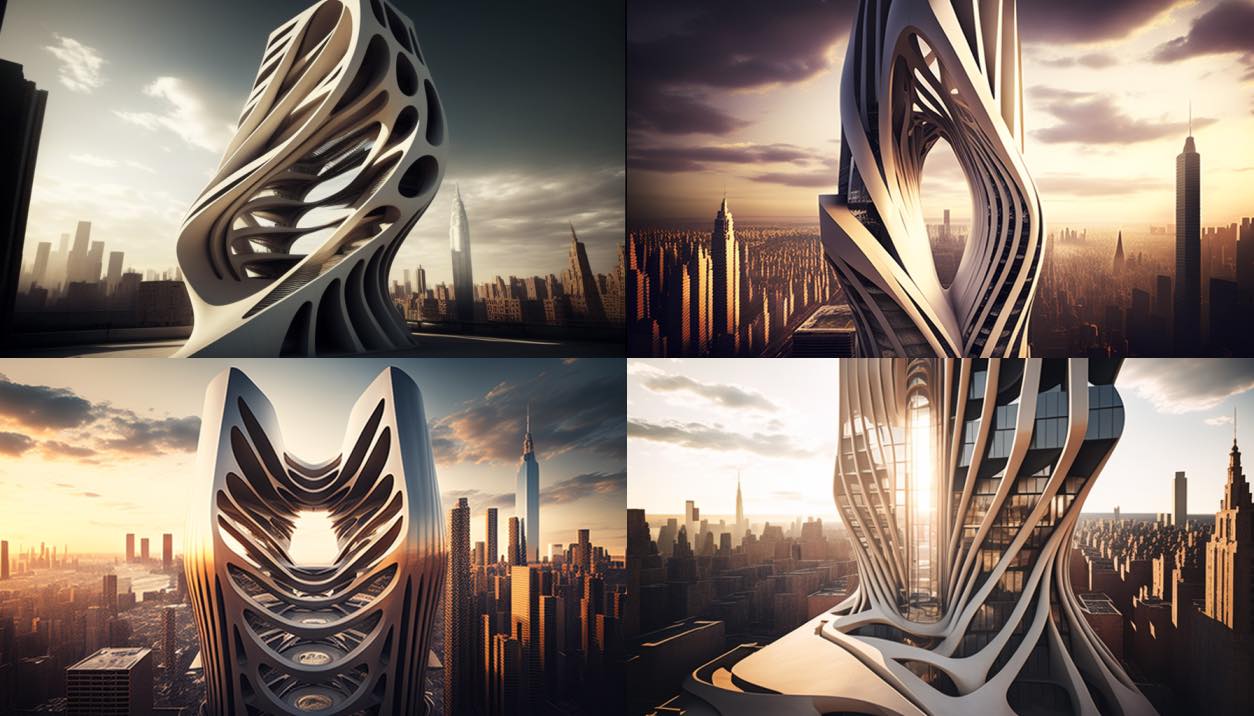Leading UAE-based smart FM solutions company HITEK Services, which is part of the Farnek group of companies, has initiated an agreement to supply more than 40 licences for its CAFMTEK solution, for Abu Dhabi Motor Sports Management (ADMM), which manages the Yas Marina Circuit, the home of the Formula 1® Abu Dhabi Grand Prix.
Photography
Yas Marina Circuit
Aeroponics is an advanced form of hydroponics, it is the process of growing plants with only water & nutrients. This innovative method results in faster, wider growth & organic healthier plants. Plants grow in a soilless medium even the fabric that nutrients grow on it was made of recycled materials. It’s controlled by a timer, low wattage pump pro...
Project name
Viable Futuristic Sustainable AI Restaurant
Architecture firm
MN Designs “Marwa El Nahas”
Tools used
Midjouney AI, Adobe Photoshop
Principal architect
Marwa El Nahas
Visualization
Marwa El Nahas
Typology
Future Architecture
The Les Pointes residence, a new construction recently completed by Ghoche architecte, is located at the end of a peninsula on the shores of Lake Archambault, in Saint-Donat, Quebec, Canada. In the context of scarce waterfront properties, the owners, who wanted to build a project adapted to their needs, and with a modern character, decided to demol...
Project name
Les Pointes Residence
Architecture firm
Ghoche architecte
Location
Saint-Donat, Québec, Canada
Photography
Maxime Brouillet
Structural engineer
Geniex
Construction
Nouvelle construction
Material
Concrete, Wood, Glass, Steel
Typology
Residential › House
The site for this hotel is gently contoured rising up 9M towards the south with the entry at the lowest level in the north. Situated in the wine-growing region of India, the north faces a large river and a dam with hills beyond. The southern side rises up into hills in close proximity to the site. The client’s requirements included a large banquet...
Architecture firm
Sanjay Puri Architects
Principal architect
Sanjay Puri
Design team
Toral Doshi, Manjeet Khatri, Sudhir Ambasana, Dipti Patil
Completion year
February 2020
Collaborators
Noesis (Services Consultants)
Interior design
Sanjay Puri Architects
Structural engineer
Dr. Kelkar Designs Pvt. Ltd
Landscape
Sanjay Puri Architects
Material
Stone, Concrete, Stucco, Glass
Typology
Hospitality › Hotel
In-Depth is a cafe where quality coffee, shisha and bar services are offered. By creating gradients of colour, light and shadow in waves, we are presenting every visitor a visual appetiser as a welcoming gesture.
Architecture firm
ABT Design Studio
Location
Central, Hong Kong
Photography
Alice Cheung, Max Suen
Design team
ABT Design Studio
Interior design
ABT Design
Lighting
Eclipse Vertical Light by Dechem Studio
Visualization
Alice Cheung
Tools used
AutoCAD, Rhinoceros 3D, Adobe Photoshop, Adobe Illustration
Construction
Confidential
Material
Glass brick, cement paint, champagne gold stainless steel
Typology
Residential › Café and Bar
Participants are to design a Tiny Library optimized for 75 users with engaging multifunctional spaces for all ages and spatial experience. The Tiny Library would be equipped with traditional reading material along with modern formats like ebooks, audiobooks, audio-visual books etc.
Organizer
Volume Zero Competitions
Category
Architecture, Interior Design
Eligibility
Open to public
Register
https://volumezerocompetitions.com/tiny-library-2023
Awards & Prizes
Prizes of total USD 4000, broken down as follows: 1st Prize: USD 2000 + Certificate + Publication. 2nd Prize: USD 1200 + Certificate + Publication. 3rd Prize: USD 800 + Certificate + Publication. 10 Honourable mentions: Certificates
Entries deadline
23rd June 2023
Price
Early Bird Registrations: Participants from India – 1800+18% GST = INR 2124 (per team). Participants from Other Countries - 70 + 18% GST = USD 82.6 (per team) Standard. Registrations: Participants from India – 2400 + 18% GST = INR 2832 (per team). Participants from Other Countries – 85+ 18% GST = USD 100.3 (per team)
Looking for new ways to traditional barn-house is one of the most common exercises in contemporary architecture practice, and even one of the most applied in the south of Chile. It takes massive attention in the last internal migration, due to the pandemic of covid-19, which open the door to work from home so a lot of people from big cities, like S...
Architecture firm
Estudio Diagonal Architects
Location
Puerto Varas, Región de Los Lagos, Chile
Photography
Nicolás Saieh
Principal architect
Sebastián Armijo Oyarzún
Design team
Sebastián Armijo Oyarzún
Interior design
Estudio Diagonal Architects
Structural engineer
Cristóbal Berríos R.
Supervision
Estudio Diagonal Architects
Construction
Taller Jorquera
Material
Wood, Glass, Steel
Typology
Residential › Singel Family Home
Studio Guilherme Torres, an architecture firm named after its founder and creative director, carries a fundamental premise in its works: the use of high-performance construction techniques, yield and minimization or extinction of environmental impact. This intrinsic feature is present since his first works in the early 00's, where the concepts of e...
Architecture firm
Studio Guilherme Torres
Location
Curitiba, Paraná, Brazil
Photography
Denilson Machado — MCA Estúdio
Principal architect
Guilherme Torres
Design team
Felipe Castilho, Cyro Guimarães, Rafael Miliari, Fernando Lima
Interior design
Guilherme Torres
Civil engineer
Yopanan C. P. Rebello
Structural engineer
Grau Engenharia
Tools used
AutoCAD, SketchUp Pro, Adobe Photoshop
Construction
Construtora Monreal
Material
Steel frame structure, alveolar timber and concrete slabs, Viroc (façade), perforated metal plates (circulation), hijau stone (swimming pool coating), conctrete plates (wall coating)
Typology
Residential › Single Family Residence
International design competition platform Volume zero has announced the results for the Tiny House 2022Architecture Competition.
Written by
Volume Zero Competitions
Photography
Mohammad Saeed Maaleki & Amir Mohammad Hassani
Artificial intelligence is not a matter of science fiction or the distant future anymore, it has rather become an integral element of many industries, including architecture. There is no doubt that the introduction of Artificial Intelligence will dramatically influence the ways in which architects will design in the future.
Written by
Daniel Abraham Gandica & Hana Čičević
Photography
Daniel Abraham Gandica & Hana Čičević

