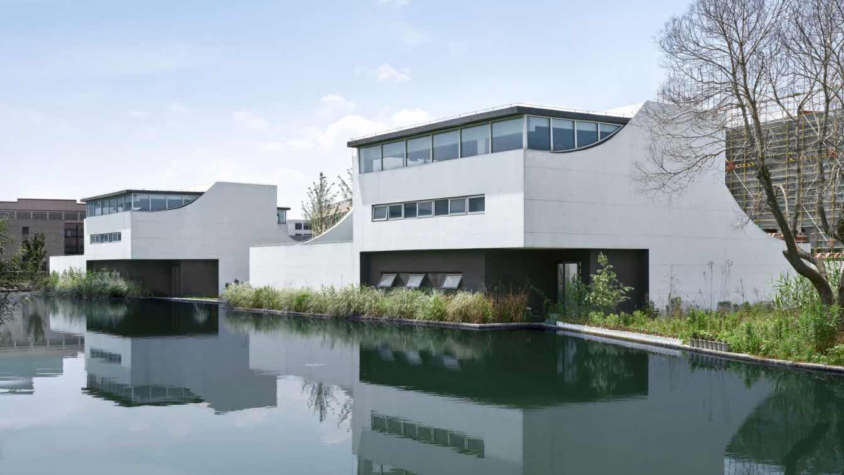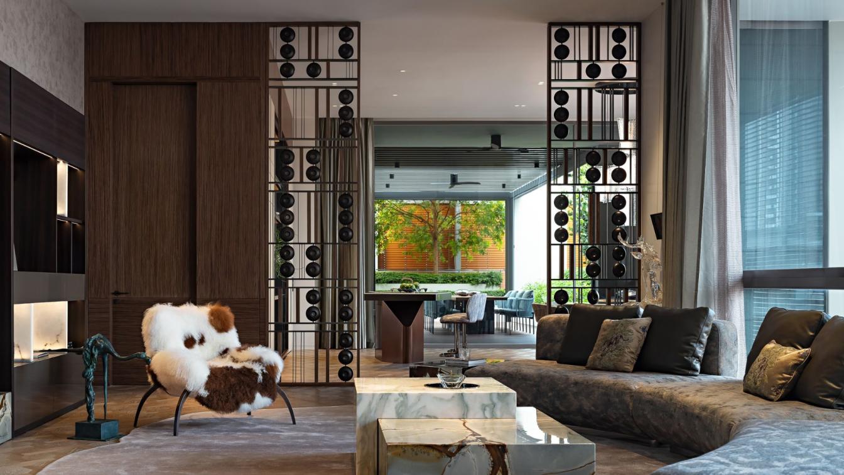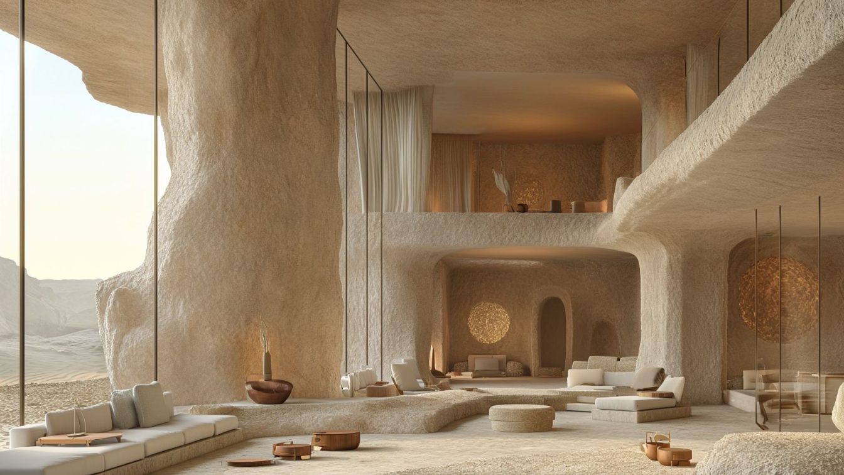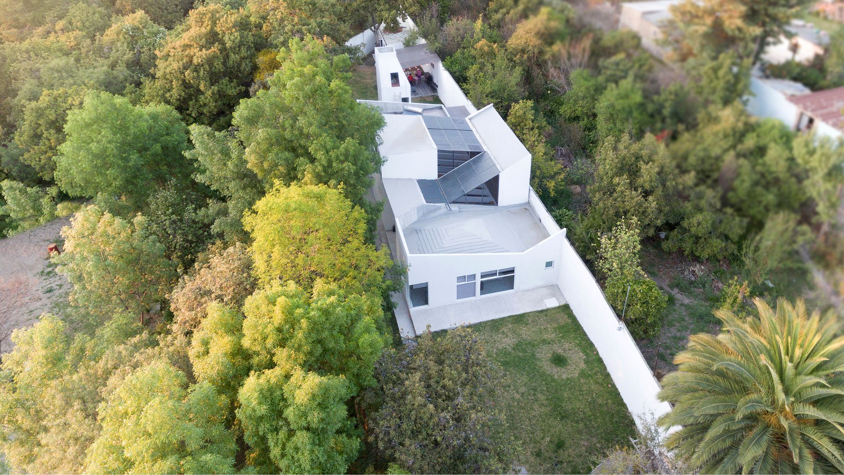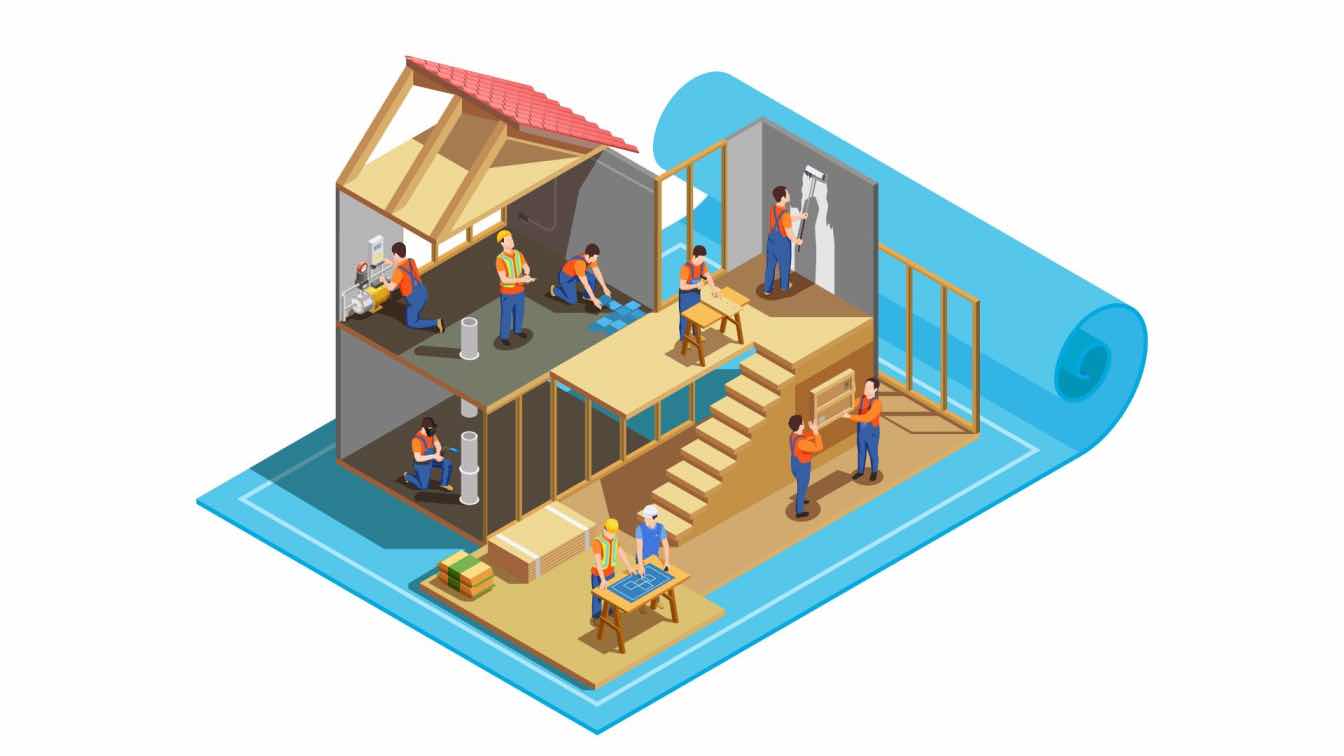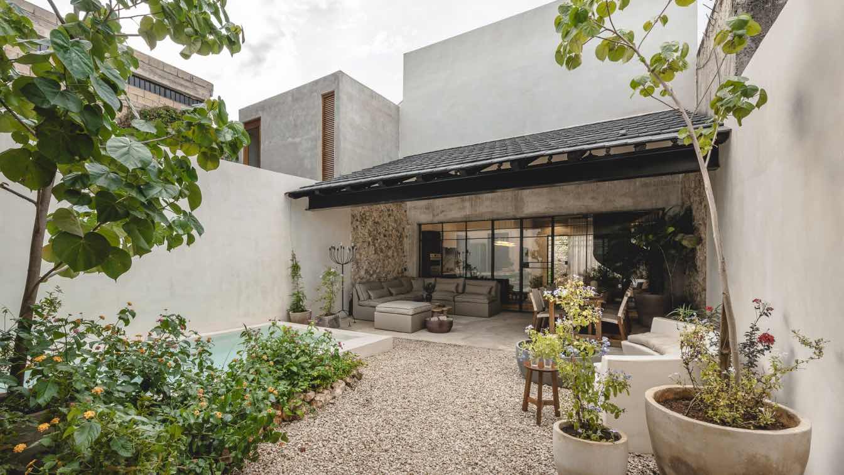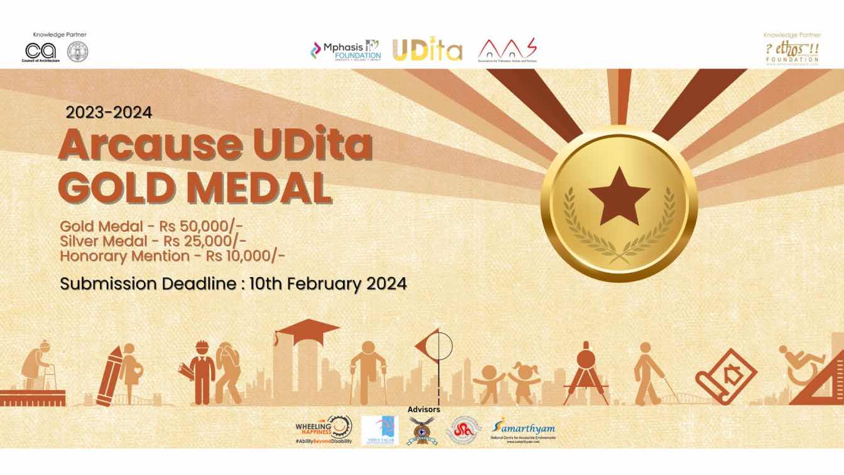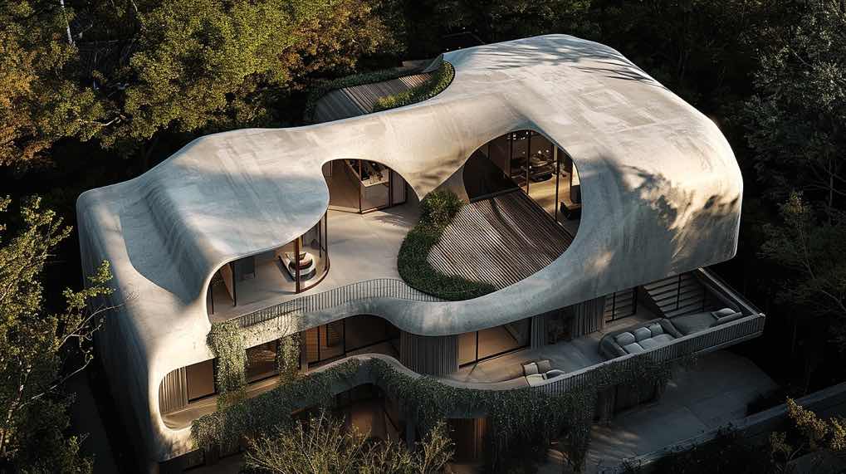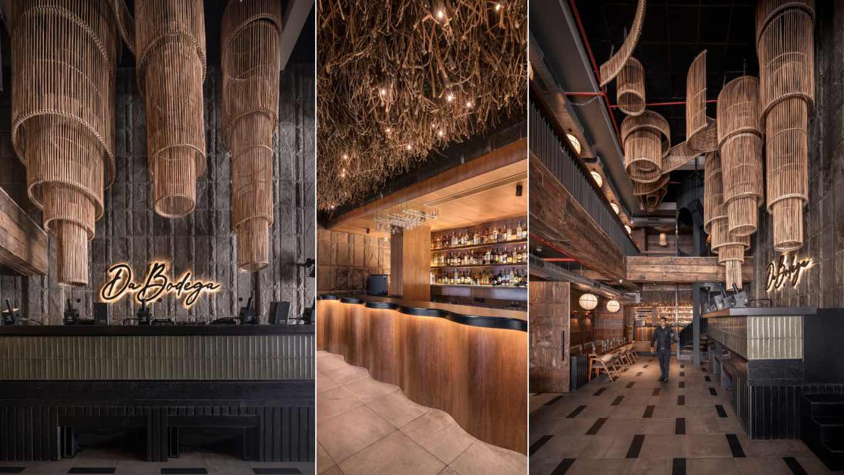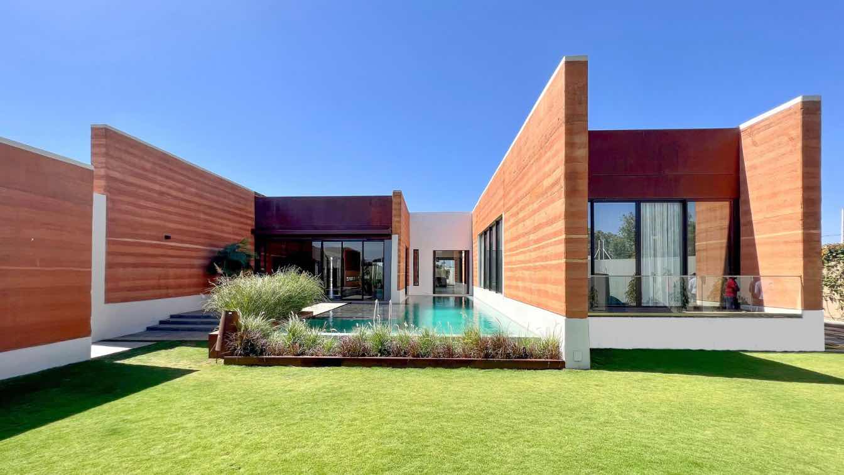BRLOOTE Headquarters is situated in Shaoxing, nestled between the elevated road of the industrial zone and the city's waterways. The Greater Dog Architects handled the overall planning, architectural design, and interior design for the project.
Project name
BRLOOTE Headquarters
Architecture firm
Greater Dog Architects
Location
No.16, East Sanjiang Road, Shaoxing City, Zhejiang Province, China
Photography
Metaviz Studio
Principal architect
Jin XIN, Zhihong HU
Design team
Abigale Gu,Zoe Zhang,Qi Zhang, Qun He, Keith Guo, Ray Wang,Francis Ren,Manyan He, Longlin Gong
Interior design
Greater Dog Architects
Landscape
Greater Dog Architects
Civil engineer
Tongchuang Engineering Design Co.,Ltd
Structural engineer
Tongchuang Engineering Design Co.,Ltd
Environmental & MEP
Tongchuang Engineering Design Co.,Ltd
Construction
Hangzhou Shenming Construction
Supervision
BRLOOTE Fashion Group
Visualization
Greater Dog Architects
Tools used
SketchUp, V-ray, Lumion
Material
Tempered laminated glass,aluminum profile,black mirrored metal, asphalt surface material,Tiles, paint,.etc
Client
BRLOOTE Fashion Group
Typology
Commercial › Office Building
This project — O's Villa is one of the houses, in which WEN DESIGN integrates humanity and nature through its interior decoration. It is a place where spring remains eternal, surrounded by greenery combined with the pastoral. The amber glass curtain wall and staggered log shutters coverage in perfect symmetry. The designers created a dwelling envir...
Project name
Singapore O's Villa
Architecture firm
WOHA Architects
Location
Singapore Meyer house
Photography
YANMING STUDIO
Collaborators
WEN DESIGN (Interior Decoration Design)
Interior design
Yabu Pushelberg
Typology
Residential › House
Embracing the harmony of architecture and nature, this captivating cantilever structure villa emerges like a modern oasis in the heart of the desert. The seamless integration of sleek design and the rugged beauty of the landscape creates a living masterpiece. Picture yourself surrounded by panoramic views and innovative architecture that defies gra...
Project name
Desert Haven
Architecture firm
Zahra Karamoozian
Location
Meymand, Kerman, Iran
Tools used
Midjourney AI, Adobe Photoshop
Principal architect
Zahra Karamoozian
Design team
Zahra Karamoozian
Visualization
Zahra Karamoozian
Typology
Residential › Villa
In a natural context of rocky mountains with a semi-arid climate, right on the green fringe of the Embankment where the agricultural irrigation canal runs, with abundant fruit trees, pines, oaks and leafy trees. This project is an extreme remodeling and expansion in reference to the radical change with respect to the original construction.
Project name
Casa en el Bosque
Architecture firm
RACMA Arquitectos
Location
Texcoco, State of México
Photography
Antolín Aragón
Principal architect
Rubén Calderón
Design team
Racma Arquitectos
Collaborators
Ana Ramales, José Luis Hernández
Landscape
Racma Arquitectos
Supervision
Rubén Calderón
Visualization
Rubén Calderón
Construction
Racma Arquitectos
Material
Concrete, Wood, Glass, Stone
Typology
Residential › House
Custom home builders specialize in constructing one-of-a-kind residences tailored to individual needs. These homes are site-specific and crafted from plans designed to fulfill the specific desires of a client.
It is difficult not to fall in love with a small city like Valladolid, one of the oldest in the Yucatan Peninsula at 480 years old, rich in traditions, gastronomy and colonial influences, which captivated this young family and led them to decide to have a vacational place in the area.
Architecture firm
Artesano Estudio de Arquitectura e Interiores
Location
Valladolid, Yucatan, Mexico
Photography
Manolo R. Solis
Principal architect
Daniela Álvarez, Jaime Peniche
Interior design
Artesano Estudio de Arquitectura e Interiores
Material
The selection of materials is based on local heritage, Mexican cantera floors, artisanal finishes on walls, beams and recycled wood
Typology
Residential › House
Inclusive by Design : A Gold Medal Thesis Showcase for students and young professionals.
Organizer
Ethos Foundation: under Project UDita - supported by Mphasis F1 Foundation and AVAS
Eligibility
Students, Young Professionals
Register
https://ethosempowers.com/arcause/ArcauseUDitaGoldMedal
Awards & Prizes
Gold Medal - Rs 50,000/-cash and a certificate. Silver Medal - Rs 25,000/- cash and a certificate. Honorary Mention - Rs 10,000/- cash and a certificate. E-Participation certificates to all those who have submitted their entries successfully
Entries deadline
10th February 2024
Step into a realm where architecture embraces the curves and contours of the female body. This house is a testament to the fusion of art, nature, and futurism. Each space invites you to explore, just like the intricacies of the human form.
Architecture firm
kaly_kazemi
Tools used
Midjourney AI, Adobe Photoshop
Principal architect
Kally Kazemi
Design team
Studio EDRISI Architects
Visualization
kally_kazemi
Typology
Residential › House
Vernacular architecture whispers the wisdom of the ages, harmonizing and embracing its materials’ warmth. Bodega is a product of a seamlessly hewn vernacular and bohemian aesthetic.
Project name
BODEGA Restaurant
Architecture firm
Loop Design Studio
Location
Panchkula, Haryana, India
Photography
Purnesh Dev Nikhanj
Principal architect
Nikhil Pratap Singh, Suvrita Bhardwaj
Design team
Sargam Sethi, Simran Chawla, Akshita Saklani, Seerat Dhuria
Lighting
Kriglow Lighting
Material
Stone, wood, bamboo and brick
Client
Rattan Lubana, Yogesh Sharma, Neeraj Garg, Manveer Singh, Piyush Dhir, Ullas Malik
Typology
Hospitality › Restaurant, Lounge
Built in the heart of Mbour, Senegal, nestled in the fertile province of Nguerigne Serere, lies a unique experimental project; an architecturally expressive house built using raw, local materials – chiefly, rammed earth: U:BIKIWITI HOUSE.
Project name
U:BIKWITI HOUSE
Location
Nguerigne, Senegal
Photography
SEYNI BA/ID+EA
Principal architect
Fatiya Diene Mazza
Design team
Fatiya Diene Mazza, Mamadou Ndiaye, Lamine Mahamat Toure Abdoulaye, Saidou Ba
Interior design
Fatiya Diene Mazza
Civil engineer
Delta Ingenieurie
Structural engineer
Setco Ingenieurie
Environmental & MEP
Setco Ingenieurie
Lighting
Sterne industries, Inc
Tools used
ArchiCAD, Twinmotion, D5, Autodesk 3ds Max, Adobe Photoshop
Material
Galassia Interior Design Sarl, Fiorenzo Interior Design, Ltd.
Typology
Residential › House

