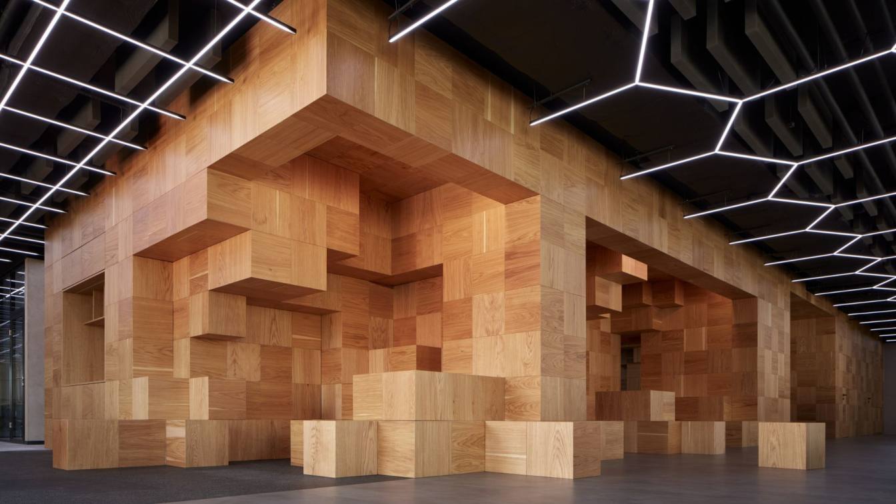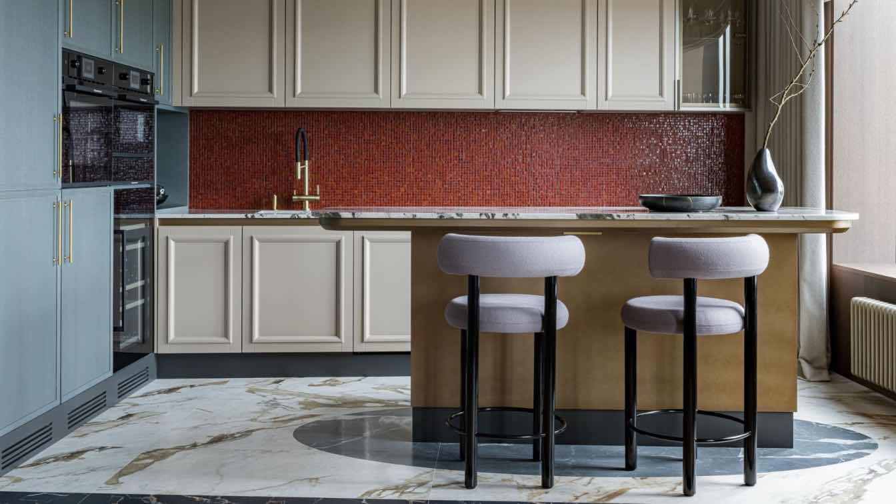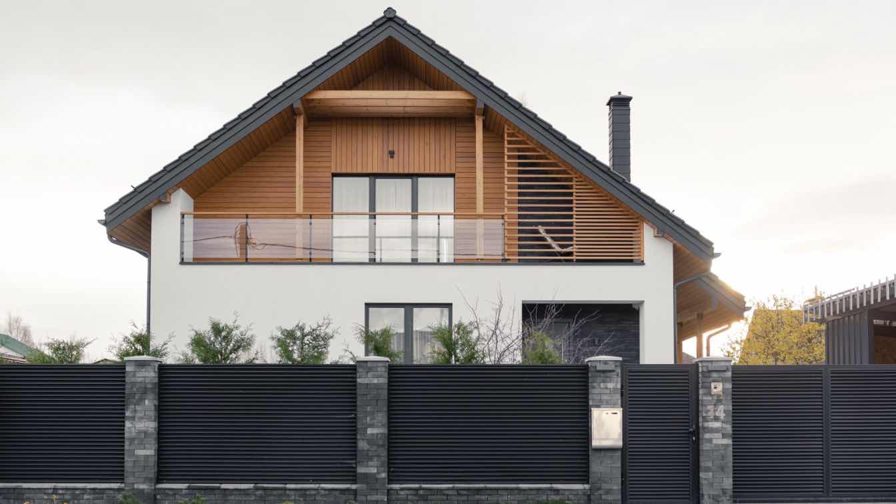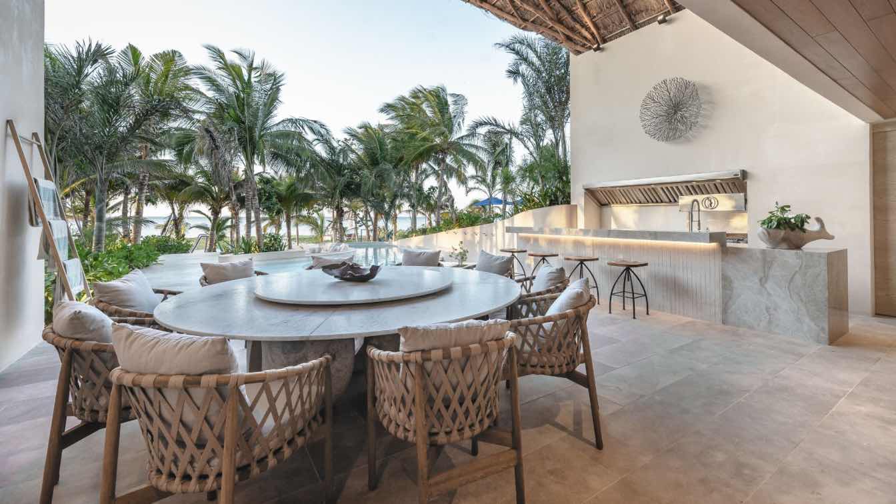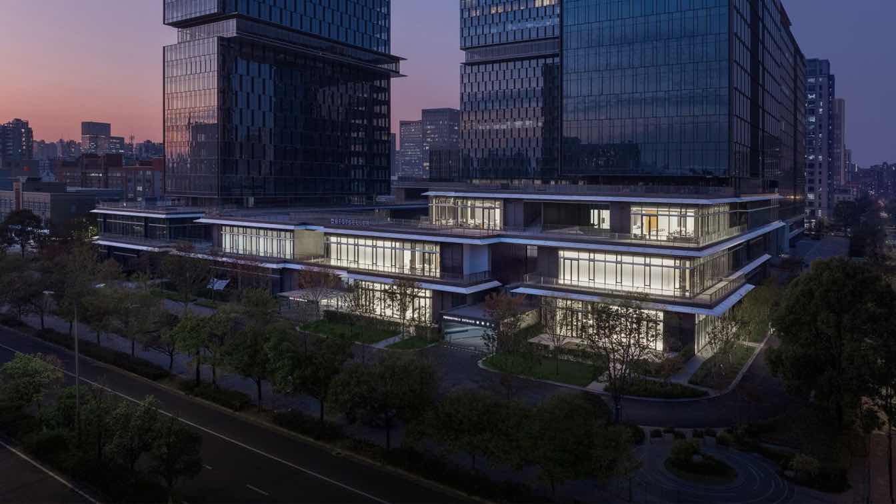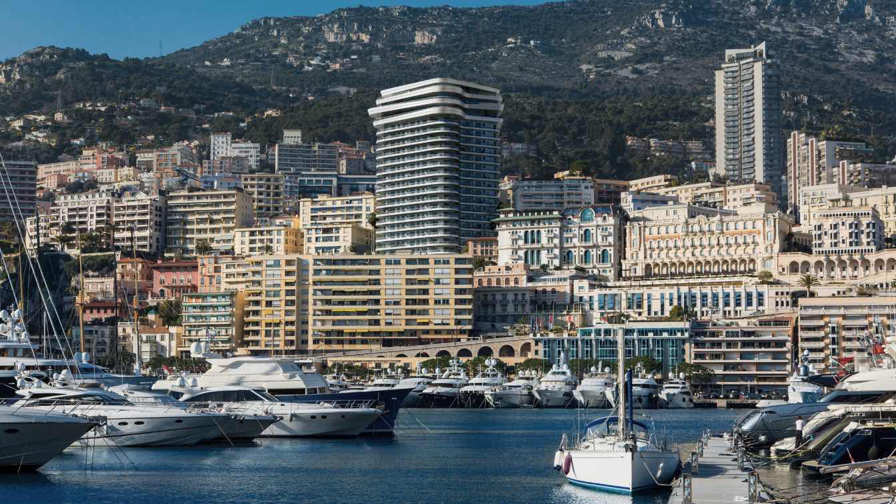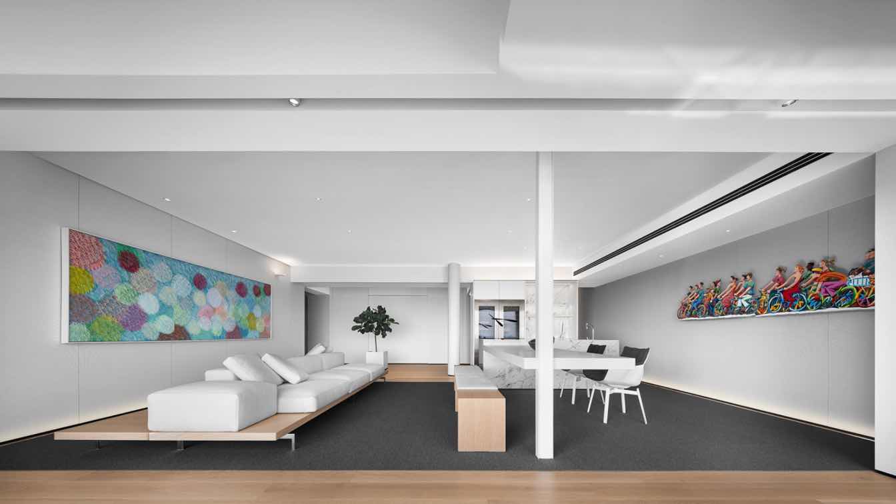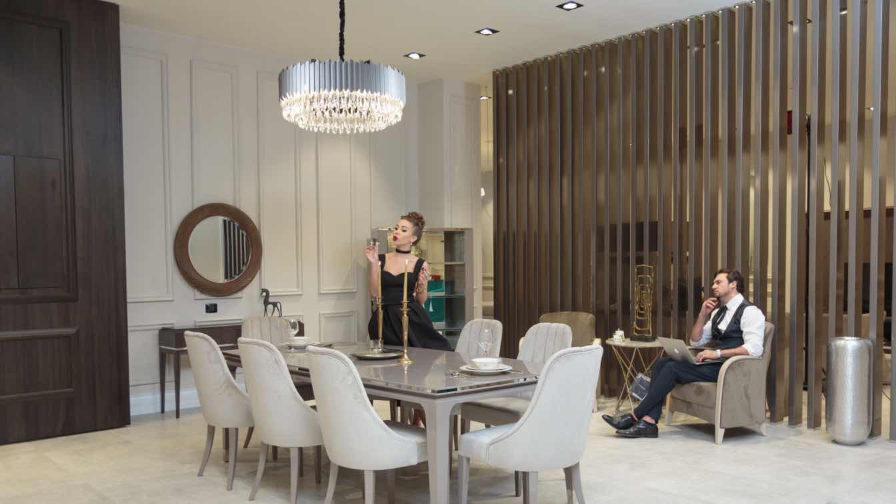Design Educates Awards (DEAwards) recognize, showcase, and promote globally the best ideas and implementations of architecture and design. We bring together a community of creatives who emphasize the meaning of the true added value of their projects.
Organizer
Design Educates Awards (DEAwards)
Category
Architecture & Design
Eligibility
Students, Individual professional, Companies
Register
https://www.designeducates.com
Entries deadline
April 21, 2024
Venue
Solarlux Campus in Germany (Melle, Lower Saxony, Germany
Price
Students: 50 USD. Individual professional / Company < 10 employees: 175 USD. Company 11 – 100 employees: 350 USD. Company 100+ employees: 600 USD
Expansion of offices for an IT company, spaces for meeting, sharing and (co)working.
Project name
Price f(x) Offices
Architecture firm
collcoll
Principal architect
Krištof Hanzlík, Šimon Kos, Adam Kössler Libor Mládek, Mark Kelly
Collaborators
Project managment: Veronika Horáčkova, Kateřina Nováková. Metering and regulation, lighting solution: sysloop engineering. HVAC: AREA TZB. Electric engineering: COM project. Audio-video: AV24. Construction solutions: STASAPO. Joinery products / custom-made furniture: Olbert Tomáš. Slide: Alfeko. Locksmith construction: Tomáš Koudelka. Graphic design, illustrations: Klára Tesárová. Stickers: Michal Orlovský.
Structural engineer
Bauhanz
Environmental & MEP
Electric engineering: COM project
Construction
Capexus [construction manager Tomáš Dvorský]
Material
Exposed concrete – load-bearing columns, core walls. Glass partitions Veneer – custom furniture, wooden structure. Lacquered MDF – kitchen. Black lacquered steel – café furniture. Blacksmith sheet metal, black, matte lacquer – flower pots. Faux concrete finish – partitions. Tristone - artificial stone – kitchen. Corian - translucent artificial stone – interactive bar front LED - light grid. Barrisol – integrated lighting for wooden structure. Carpets – Millennium NXTGEN (colored), BLOQ Sculpture (gray). Vinyl – IVC Matrix70, Ceramic 4968. Epdm flooring – gym - black with 10% white inserts. Black acoustic panels on ceiling – akustickapena.cz
This apartment was made for a young couple who just bought their first home together. They wanted a cozy place where they could relax after work and feel refreshed.
Project name
Contemporary apartment in Moscow featuring art deco accents
Architecture firm
Simple Interiors Studio
Photography
Natalia Gorbunova
Principal architect
Lesya Pechenkina
Design team
Style by Evgenia Poleshuk
Interior design
Lesya Pechenkina
Environmental & MEP engineering
Typology
Residential › Apartment
We created this bright, cozy and spacious house interior for a young family. This is the house near Minsk that was created for everyday living, quality relaxation, and meetings with friends.
Project name
Wood & Air House
Photography
Lizaveta Kulenenok
Design team
Skarzheuski, Aliona Skarzheuskaya, Igor Skarzheuski
Collaborators
Photogapher – Lizaveta Kulenenok; Stylist – Yulia Mamedava
Interior design
Skar Design
Material
Concrete, Wood, Glass, Stone
Typology
Residential › Private House
Villa Romilia is a group of twin houses on the seashore; the BOIDE team is involved in the interior design of one of the 2 houses by MAGV Arquitectos.
Project name
Villa Romilia
Architecture firm
Boide Interiorismo
Location
Merida, Yucatán, Mexico
Photography
Manolo R. Solís
Principal architect
Claudina Díaz, María de los Santos A., Miguel Ángel González V.
Design team
Boide Interiorismo
Collaborators
Boide Interiores, MAGV Arquitectos
Interior design
Boide Estudio
Landscape
Boide Interiorismo
Visualization
Boide Interiorismo & MAGV Arquitectos
Tools used
software used for drawing, modeling, rendering, postproduction and photography
Construction
MAGV Arquitectos
Material
Marble, Wood, Stone, Granite
Typology
Residential › House
Bestseller Hangzhou Live Stream Space, located in a dual-carbon technology science park in Binjiang, Hangzhou, Zhejiang Province, consists of two three-story podiums with three sides of floor-to-ceiling glazing facing the neighborhood and the inner courtyard, making it bright and airy and with terraces on each floor, the character of being open to...
Project name
Bestseller Hangzhou Live Stream Space
Architecture firm
A3 VISION
Location
Xingyao Science and Innovation City V5+V6, Juye Road, Binjiang District, Hangzhou, Zhejiang, China
Principal architect
Wang Zhifeng, Fan Jin
Design team
Xie Jiaxiu, Yi Yuan, Ding Yujie, Sun Tao, Zhu Xingping. Co-designer: Bestseller. Co-design Team: Zhu Shunqi (Principal), Cheng Jinfeng, Liu Siteng, Li Shuang
Collaborators
Furniture Brand: HAY &Tradition, FLOKK
Lighting
Caixi Lighting Design Shanghai Co., Ltd
Construction
Beijing Greenspace Construction & Design Co., Ltd.
Material
Aluminum oxide plate, U-shaped glass, oak, terrazzo
Typology
Commercial › Office Building
Are you looking to run a successful home construction company? If so, we have some tips for you. Keep on reading for more.
Built in 1963, Le Schuylkill Tower was the first high rise building constructed in Monaco. Occupying a prominent position in Monte Carlo, the residential tower overlooks the principality’s Port Hercule with panoramic views south to the royal palace, the old town, and the Mediterranean Sea beyond.
Project name
Le Schuylkill
Architecture firm
Zaha Hadid Architects (ZHA)
Location
Monte Carlo, Monaco
Photography
John Kellerman courtesy Alamy, montage by MIR
Principal architect
Stephane Vallotton, Pelayo Bustillo Macias
Design team
Afsoon Eshaghi, Alex Nap, Anna Uborevich-Borovskaya, Branko Svarcer, Chiara Baiocco, Drew Merkle, Hyun Jin Kim, Ken Bostock, Martin Pfleger, Meenakshi Sharma, Michelle Sin, Nicolas Tornero, Othmane Kandri, Roberta Sartori, Sharon Sin, Thanh Dao, Yasemin Muduroglu, Yihoon Kim, Zohra Rougab
Collaborators
Square Architecte
Structural engineer
Eckersley O’Callaghan and OTEIS
Environmental & MEP
AIA, INGETEC
Typology
Residential › Apartments
In this 230-square-meter spacious single-floor apartment, the design aims to blur the boundaries between different functional areas. All partition walls have been removed to maximize the introduction of natural sunlight into the interior.
Project name
Foshan #1 Lake Lantern
Architecture firm
Evans Lee Interior Design Co., Ltd.
Photography
Jiangnan, SHANR. Video: SHANR
Principal architect
Evans Lee
Design team
Kevin, Krismile, Sylvia, Jay
Collaborators
LAK Stylish European Flooring, TUCSON, B&B Italia, Viabizzuno, Ligne Roset
Construction
Guangdong Yimu Decoration Engineering Co., Ltd
Typology
Residential › House
Going out to buy a chandelier can be an exciting journey. It is a great way to show off your house decorating skills and artistic taste to friends and family, and a great topic to keep a conversation going during meal time.
Photography
Racool Studio


