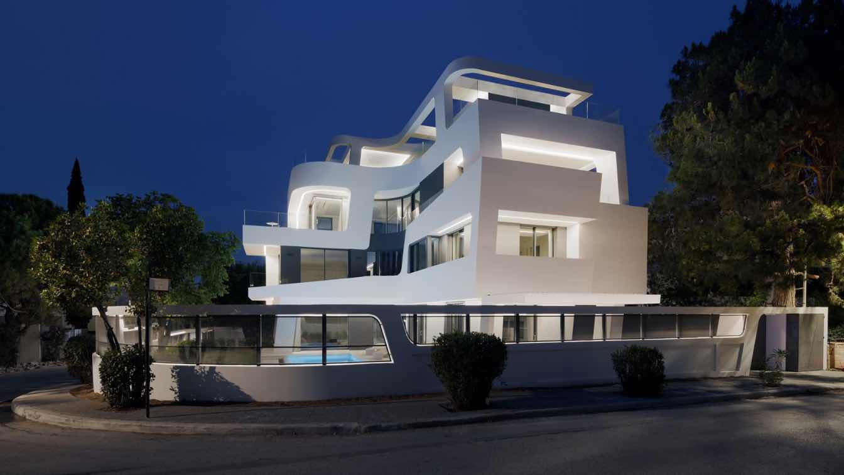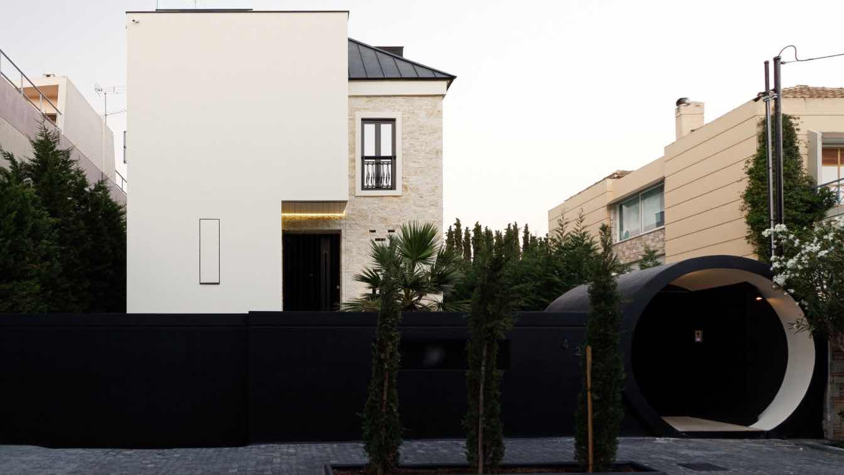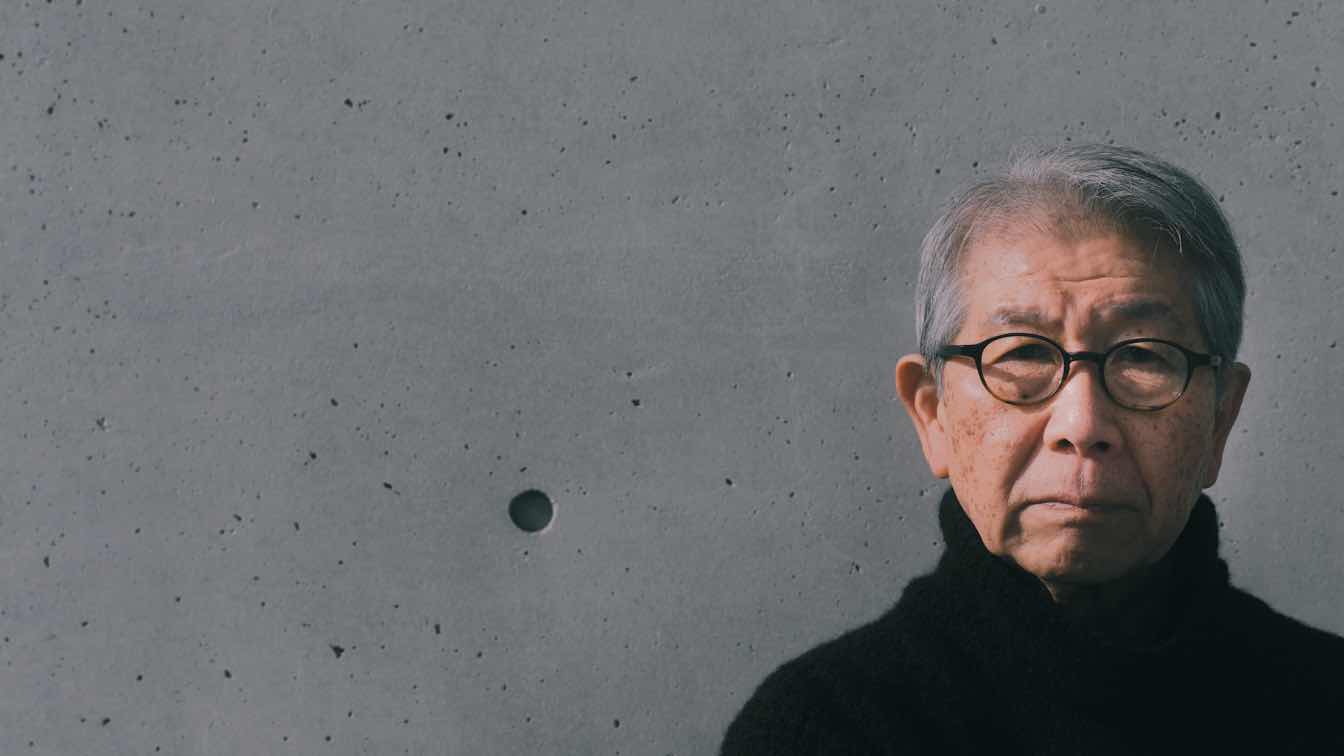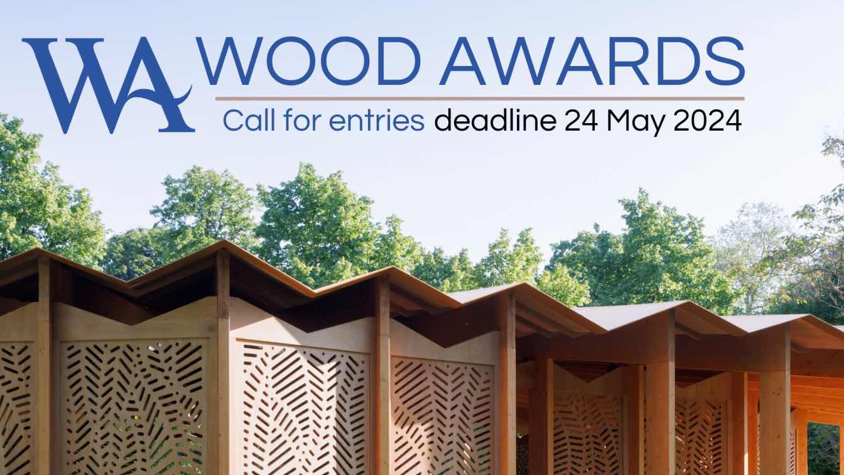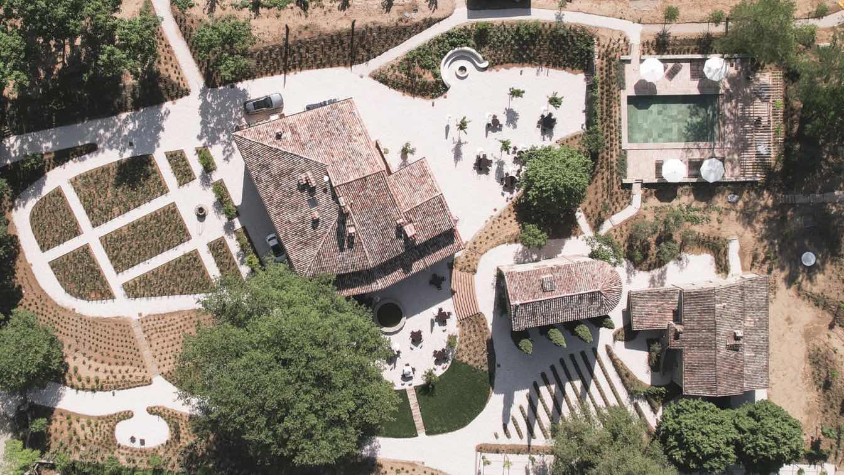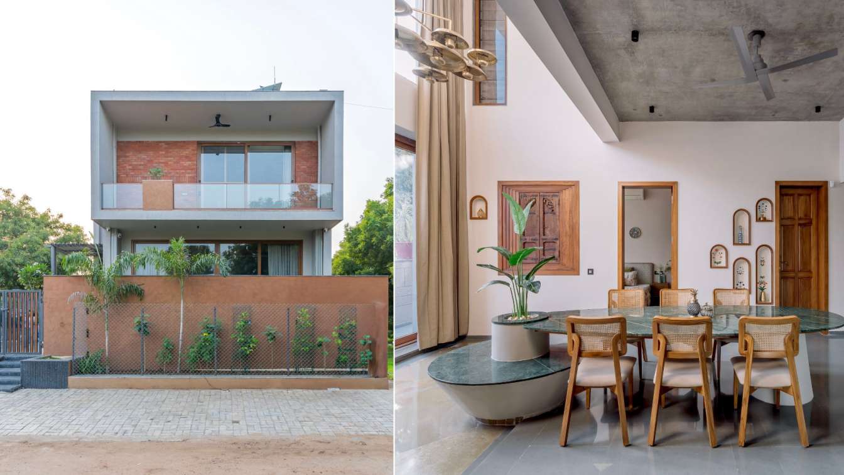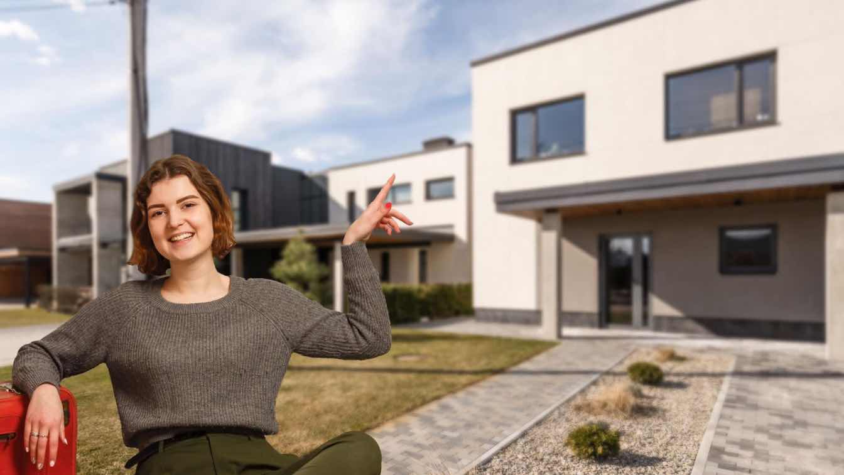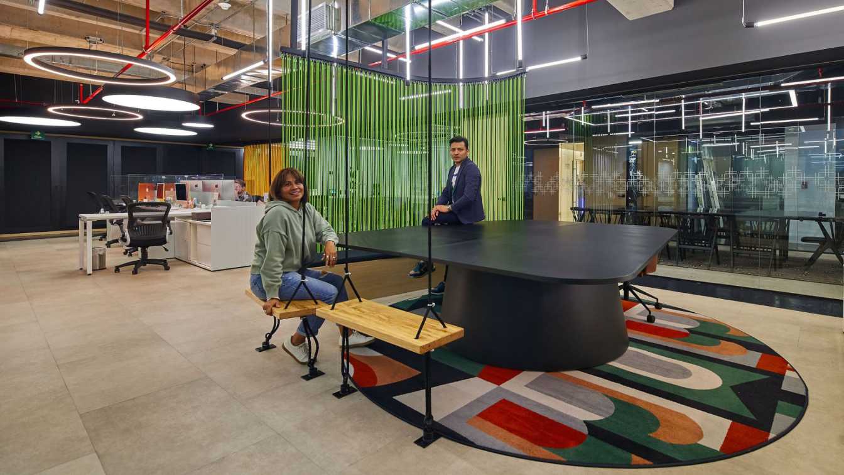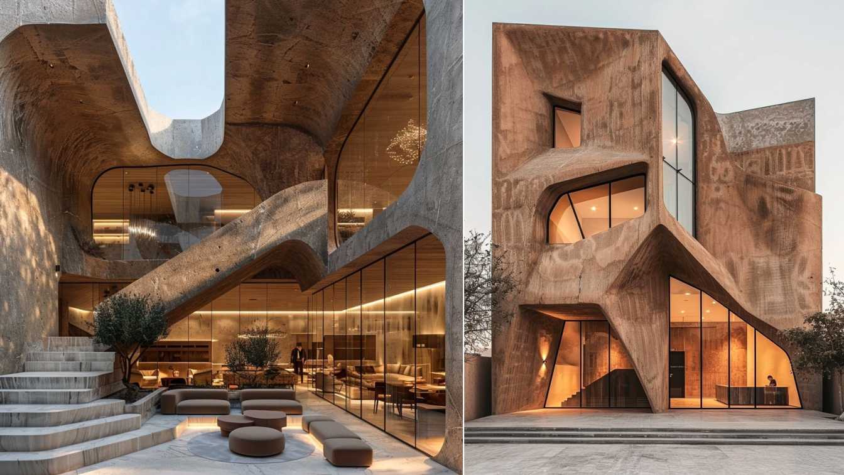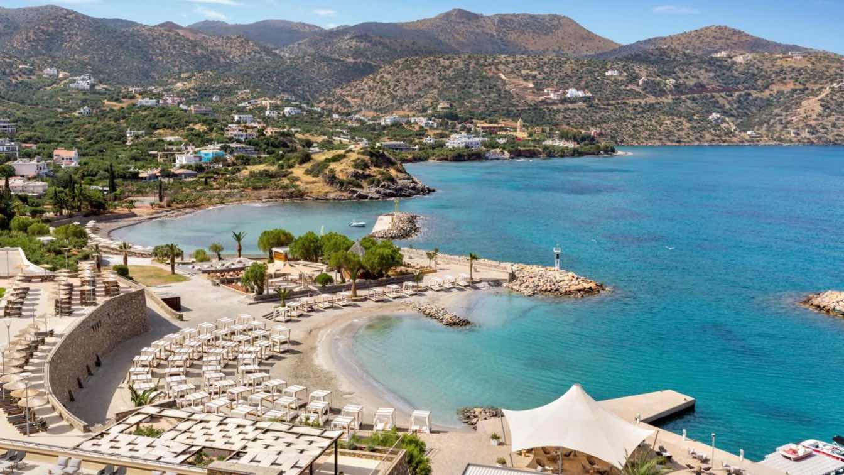House Symbiosis is a double residency, designed to accommodate two sibling families seeking to foster close bonds while preserving individual privacy. The house responds to the evolving demands of contemporary living, emphasizing familial bonds and offering a nuanced balance between communal and individual living.
Project name
House Symbiosis
Architecture firm
Direction Architects
Principal architect
John Kanakas
Collaborators
Kostas Christopoulos
Structural engineer
Christos Tzallas, Panos Christopoulos
Environmental & MEP
Vasilis Christopoulos, Regeo
Supervision
Kostas Christopoulos, John Kanakas
Typology
Residential › House
This house was designed with the primary aim to make its' owner's dream come true. The dream of a home that will fulfill all his functional needs and accommodate him and his family, but also will satisfy his deepest desires, even those raised from his subconscious.
Architecture firm
Kipseli Architects
Location
Kefalari, Athens, Greece
Photography
Dimitris Kleanthis
Principal architect
Kirki Mariolopoulou
Design team
Chryssa Skiada, Ilias Romanas, Maria Melidi
Civil engineer
Christos Papadopoulos
Environmental & MEP
Venieris Stelios
Typology
Residential › House
The Pritzker Architecture Prize announces Riken Yamamoto, of Yokohama, Japan, as the 2024 Laureate of the Pritzker Architecture Prize, the award that is regarded internationally as architecture’s highest honor.
Written by
Pritzker Architecture Prize
Photography
Riken Yamamoto
Enter the Wood Awards by 24 May (for free!) to join our celebration of the very best of timber design, craftsmanship and installation. The Wood Awards is the UK’s premier competition for architecture and product design in wood - setting the benchmark, year-on-year, for timber excellence.
Organizer
Timber Development UK, American Hardwood Export Council (AHEC), Carpenters’ Company
Category
Architecture & Design
Eligibility
Open to public
Register
https://www.woodawards.com
Entries deadline
24 May 2024
THE AFICIONADOS –a travel resource for those seeking fabulous recommendations and accommodation that effortlessly fuses luxury, design and authenticity –invites to embark on aculinary journey through Italy, where each destination promises a unique gastronomic experience infused with local flavors and traditions.
Written by
The Aficionados
Photography
Courtesy of The Aficionados
The client, rooted in the cultural context of Ahmedabad's pol houses, aspires to create a modern abode that reflects a harmonious blend of contemporary aesthetics while preserving the rich legacy of heritage. Residing within the UNESCO-inscribed walled city of Ahmedabad, the dwelling exudes a solemn ambiance, embodying Indian rituals and customs.
Project name
Amdavadi House (Heritage Legacy)
Architecture firm
The Art Container
Location
Ahmedabad, India
Photography
Inclined Studio
Principal architect
Raveena Panchal Shah
Typology
Residential › House
Tenants are typically required to clean the property thoroughly before moving out to ensure they receive their bond deposit back in full. This deposit, often equivalent to one month's rent, serves as a security measure for landlords against any damages or excessive wear and tear caused during the tenancy.
Written by
Michael Williams
Photography
Gray StudioPro
In an area of 432 m². The idea was to create movement and visual complement from shapes and finishes, taking advantage of the space, making the areas that require collaboration be in a nucleus. The palette of finishes includes: epoxy floor of different colors, Mangata ash porcelain and Creta gray cement, gray scale vinyl paints and plastic laminate...
Project name
Lloyds-Noveltia
Architecture firm
WTF Arquitectos
Location
Mexico City, Mexico
Photography
Arely Medina Q Photo
Principal architect
Sinuhé Vera, Adrián Herrera
Collaborators
Furniture: Interno Crafts, Inspira JB; Mats: Shaw Contract; Branding and signage: Cobalto Estudio
Interior design
WTF Arquitectos
Tools used
AutoCAD, 3D Studio Max, SketchUp, Adobe Photoshop
Typology
Office Building › Interior Design
Exploring the mesmerizing cultural center in the heart of Yazd, Iran, designed with the distinctive Alejandro Aravena architecture style. The harmonious blend of earth-tone stucco and glass creates a captivating tessellations facade, perfectly illuminated during the enchanting golden hour.
Architecture firm
Mah Design
Tools used
Midjourney AI, Adobe Photoshop
Principal architect
Maedeh Hemati
Design team
Mah Design Architects
Visualization
Maedeh Hemati
Typology
Cultural Architecture › Cultural Complex, Cultural Center
Ajul Luxury Hotel & Spa Resort and Wyndham Grand Crete Mirabello Bay invite travellers to discover and cultivate new and forgotten hobbies whilst on holiday.
Written by
Katura Barrows
Photography
Ajul Luxury Hotel & Spa Resort and Wyndham Grand Crete Mirabello Bay

