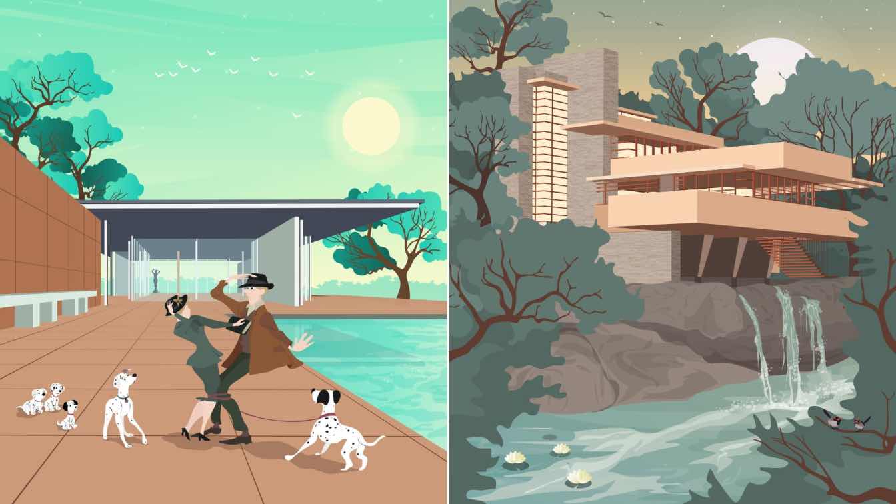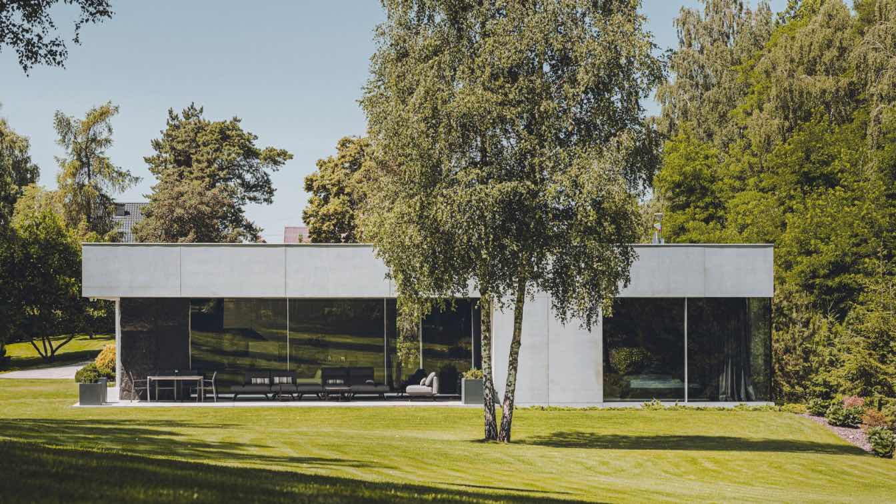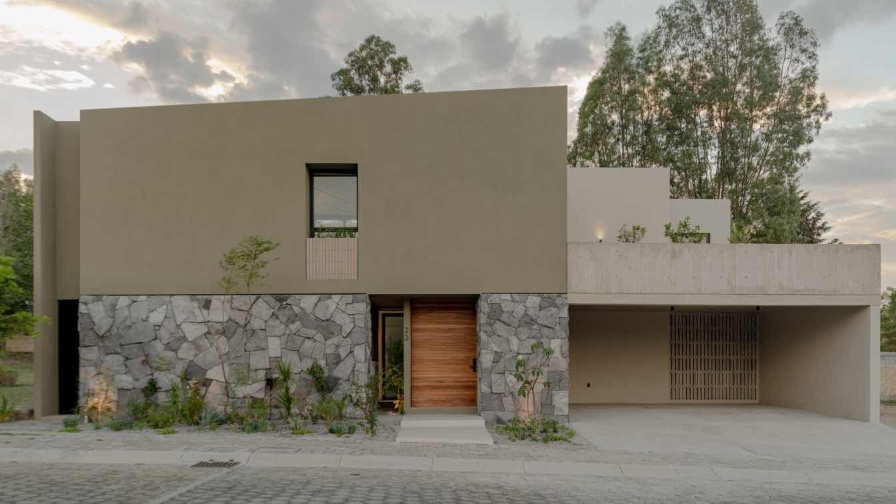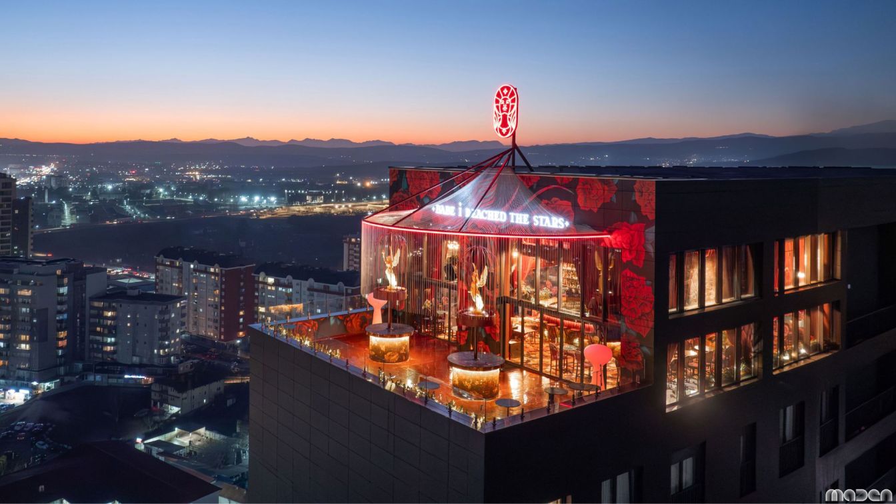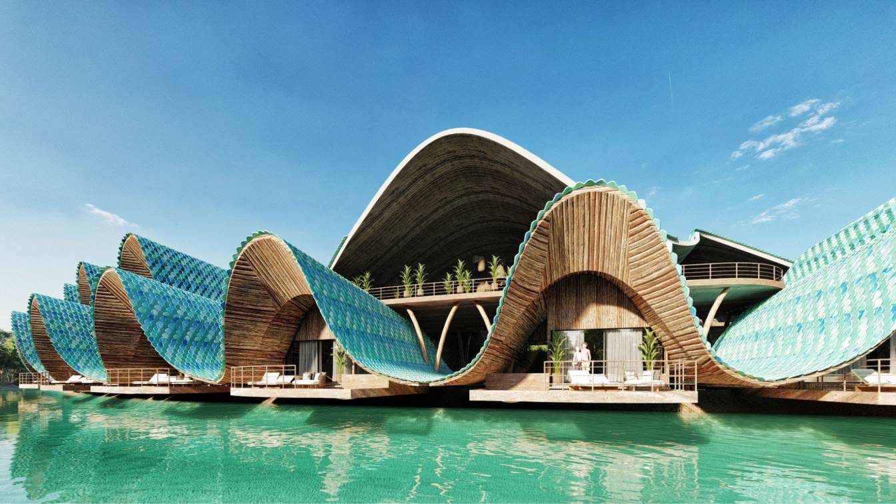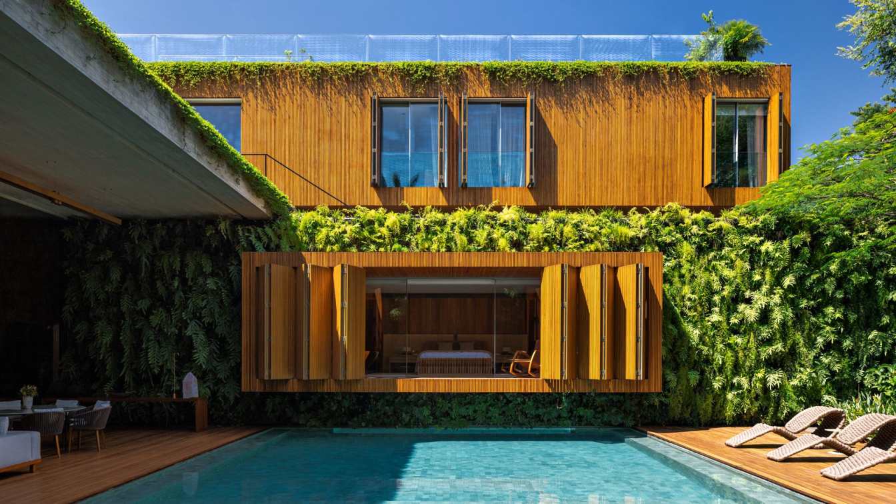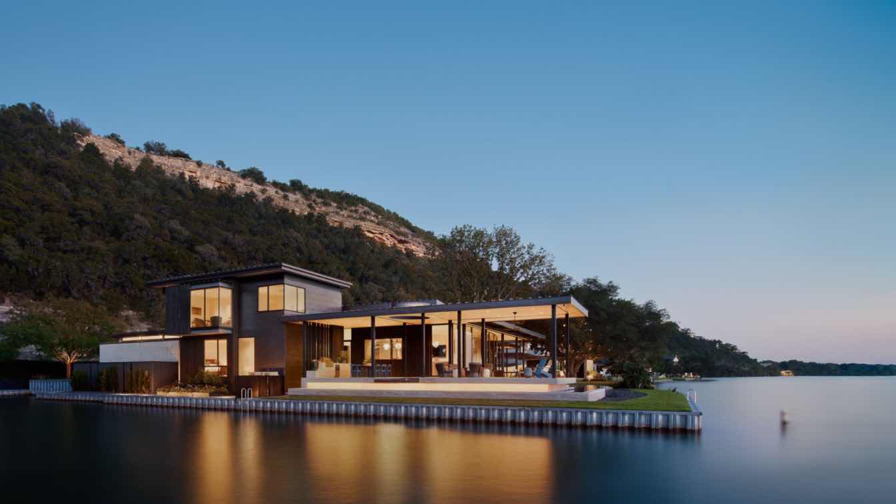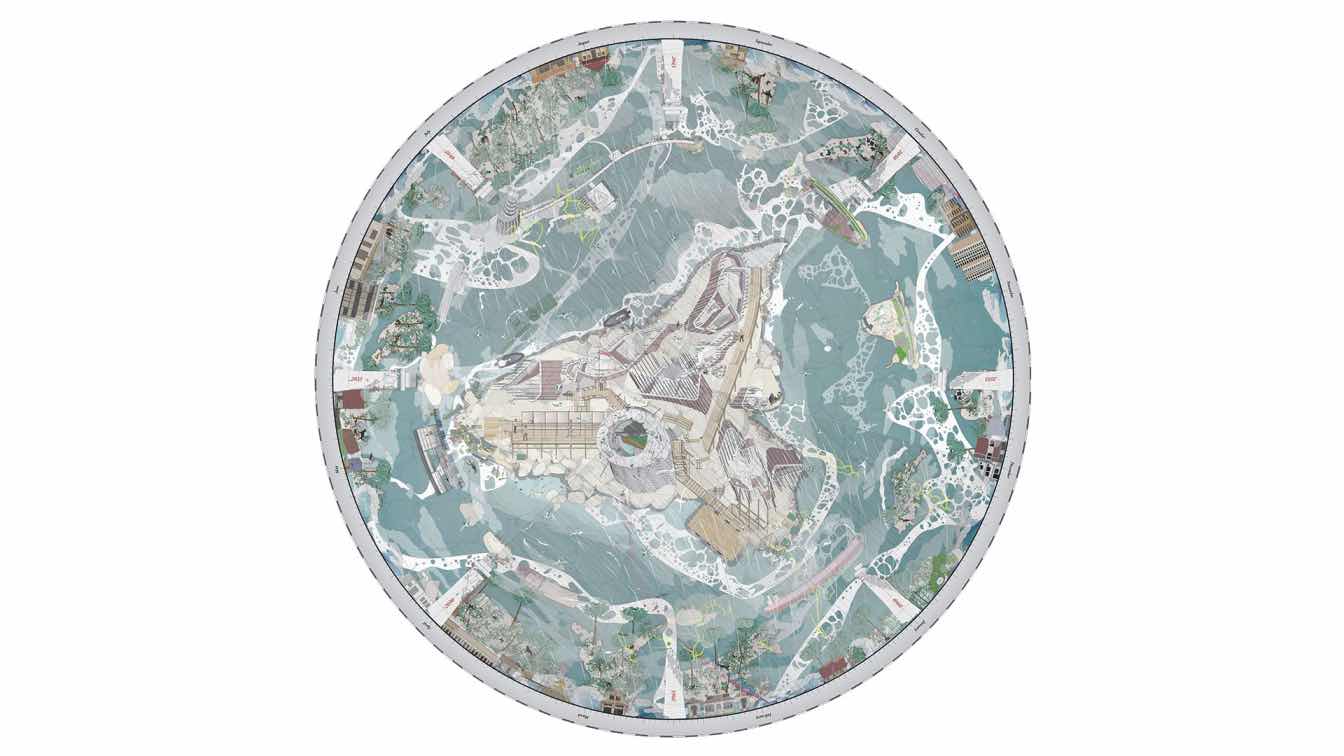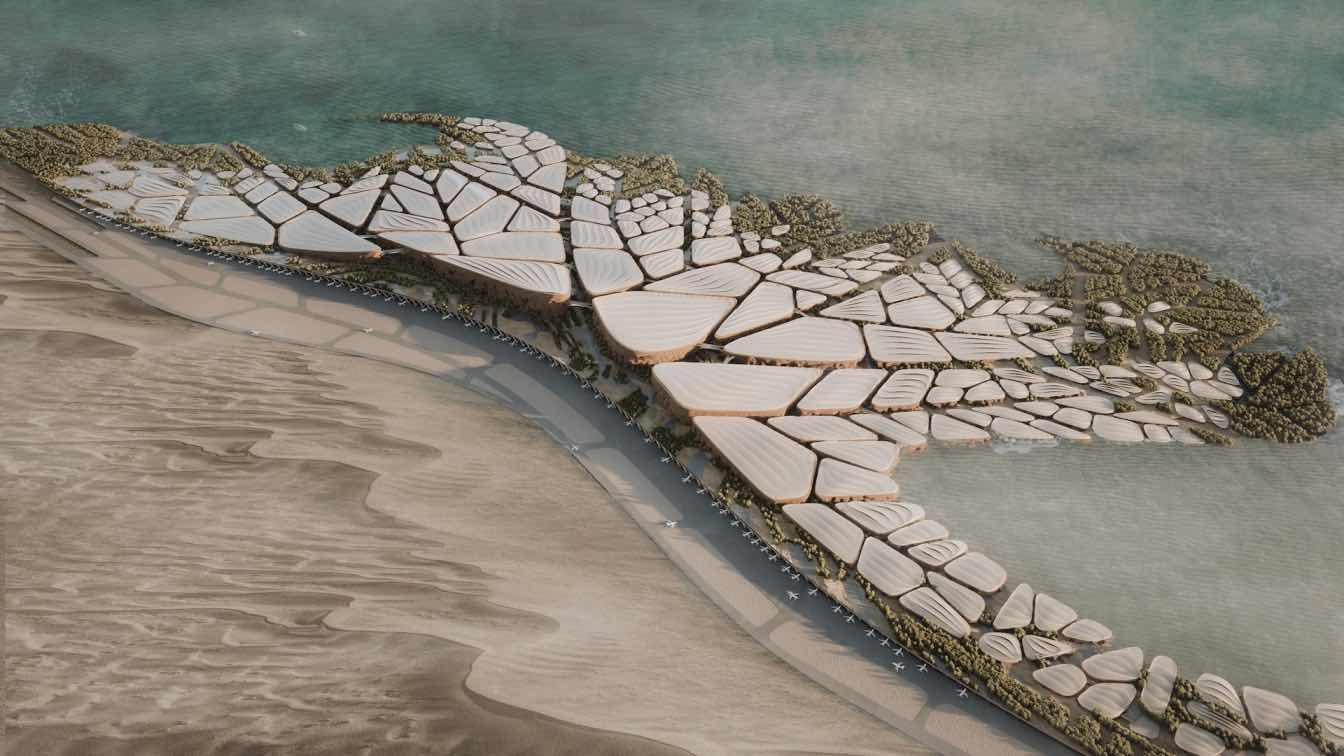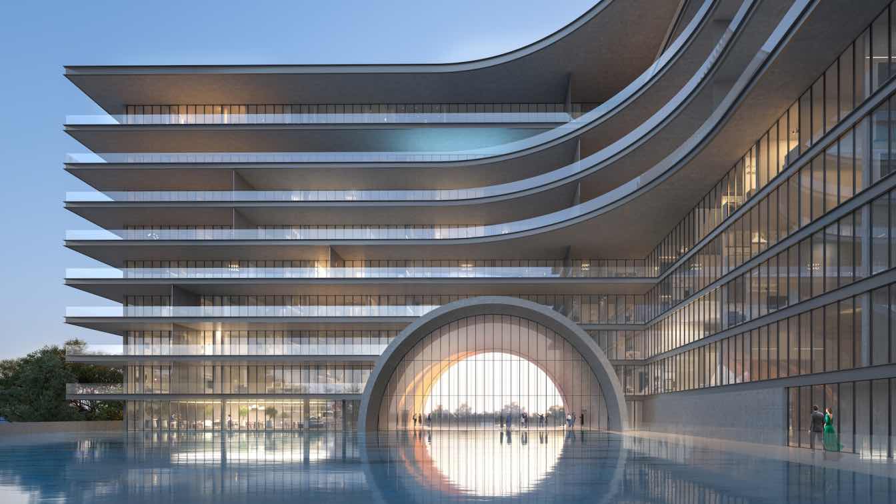When talking about illustration we communicate graphically without having to speak, a simple way to break the language gap. Drawing has accompanied me throughout my life and I practice it as a hobby so I founded a creative platform on Instagram that merges illustration and architecture as an alternative for graphic representation to present archite...
Artist
Johana Carolina Mendoza Rodriguez
Technique
Hand-sketching with digital tools
Drawing tools
Procreate, Adobe Illustrator
Kuoo Tamizo Architects: A single-family home being built on a beautiful large plot in Tomaszow Mazowiecki. The house is being constructed next to the current home of the investor and is intended to replace it. The first phase of the investment was a multi-station garage, which, due to a significant difference in the terrain's elevation
Project name
House with a Rock
Architecture firm
Kuoo Tamizo Architects
Location
Tomaszów Mazowiecki, Poland
Photography
Mat Kuo Stolarski
Principal architect
Mat Kuo Stolarski
Design team
Kuoo Tamizo Architects
Interior design
Kuoo Tamizo Architects
Lighting
Kuoo Tamizo Architects
Supervision
Kuoo Tamizo Architects
Visualization
Kuoo Tamizo Architects
Tools used
ArchiCAD, Autodesk 3ds Max
Material
Concrete, Alucobond,
Typology
Residential › House
Casa Q23 was designed for a family of five who love plants, social gatherings and outdoor meals. These led to the conceptual guidelines of the project: large, interconnected spaces, which are always in constant dialogue with the outside, its context and nature.
Principal architect
mxtad
Structural engineer
Grado50
Tools used
Autodesk AutoCAD, SketchUp
Material
Concrete, Glass, Steel, Stone
Typology
Residential › House
Embark on a captivating odyssey of the senses at Noya, a masterpiece of culinary and design fusion that we proudly brought to life on the 21st floor in the heart of Prishtina. Noya, a name resonating with the beauty of adorned elegance and divine ornament, stands as a testament to our dedication to crafting spaces that transcend the ordinary.
Architecture firm
Maden Group
Location
Prishtina, Kosovo
Photography
Leonit Ibrahimi
Principal architect
Egzon Dana, Ideal Vejsa
Interior design
Maden Group
Collaborators
Bavaria, Sabri Brahimaj, TakQRK
Lighting
Philips, Adria 7, VioKef
Typology
Hospitality › Restaurant, Bar
introduces a new concept of a holistic boutique Hotel TOH seamlessly integrated with nature, focused on body-mind-soul harmony, seeking a balance between architecture and the surrounding environment. Developed for the KUYABEH Sustainable Ecological Community, the essence and inspiration drawn from the Toh bird, guided by its shapes, feathers, and r...
Project name
Hotel Toh Akumal Holistic Community, Tulum, Mexico
Architecture firm
DNA Barcelona Architects
Location
Kuyabeh, Tulum, Mexico
Tools used
AutoCAD, SketchUp
Principal architect
Aryanour Djalali
Design team
Aryanour Djalali, German Gallego, Andres Pecar
Visualization
DNA Barcelona Architects
Client
Akumal Holistic Community
Typology
Hospitality › Hotel
The Ibsen House was designed by the Brazilian architecture office MFMM Arquitetura with the intention to provide shared moments without sacrificing privacy. In a functional and integrated floor plan, the architecture features elements that, while creating opportunities for socializing, ensure discretion and a careful regard for intimacy.
Architecture firm
Matheus Farah + Manoel Maia Arquitetura
Location
São Paulo, Brazil
Principal architect
Matheus Farah and Manoel Maia
Design team
Fernanda Miguel, Pedro Benatti
Collaborators
Manufacturers: Arthur Decor, Basic Elevadores, Casual Móveis, Deca, Dpot, Estilo Inglês, Gaggenau, Kiko Esquadrias, Mekal, Metalbagno, Nordic Structures, Plancus, Punto, RB Pisos, Securit, Spinelli, Tresuno, Tuboar, Valcucine, Viking,WallSystem, augusto moreno; Foundation Design: Appogeo Engenharia; Sounding: Engestac Engenharia
Structural engineer
Inner Engenharia
Landscape
Rodrigo Oliveira
Material
Concrete, Wood, Glass, Steel
Typology
Residential › House
LaRue Architects designed this sprawling residence fronting Lake Austin encompasses 13,016 SqFt comprised of a main house, at just over 6,000 SqFt. There are three casitas adjacent connected by water walkways and features, for a combined to total 2193 SqFt.
Project name
Red Oak Residence
Architecture firm
LaRue Architects
Location
Lake Austin, Texas, USA
Principal architect
James LaRue
Collaborators
Aqua Builders (Pool)
Interior design
Britt Design Group
Landscape
Garden Design Studios
Material
Concrete, Glass, Steel, Stone
Typology
Residential › House
Next month sees the opening of The Architecture Drawing Prize exhibition at Sir John Soane's Museum in London. It features drawings by the finalists and category winners of the 2023 Architecture Drawing Prize
Title
The Architecture Drawing Prize Exhibition
Category
Architecture & Design
Eligibility
Open to public
Register
https://www.soane.org/your-visit
Organizer
Sir John Soane's Museum, Make Architects and the World Architecture Festival
Date
31 January – 3 March 2024
Venue
Sir John Soane’s Museum in London
Neom Airport City embodies a visionary perspective, strategically positioned to establish a robust connection between Saudi Arabia's Neom project and the global arena. In response to the region's communication needs, Neom Airport engages in a strategic dialogue with Saudi Line, forging a symbiotic relationship in terms of accessibility and economic...
Project name
Neom Airport City
Architecture firm
Kalbod Design Studio
Location
Neom City, Saudi Arabia
Tools used
Rhinoceros 3D, Twinmotion, Adobe Photoshop
Principal architect
Mohamad Rahimizadeh, Mohamad Ramezankhani, Mehrdad Akhlaghi
Visualization
Ziba Baghban
Arada has announced the launch of sales at a new ultra-luxury landmark in Dubai, Armani Beach Residences at Palm Jumeirah, in partnership with Armani/Casa Interior Design Studio and Tadao Ando.

