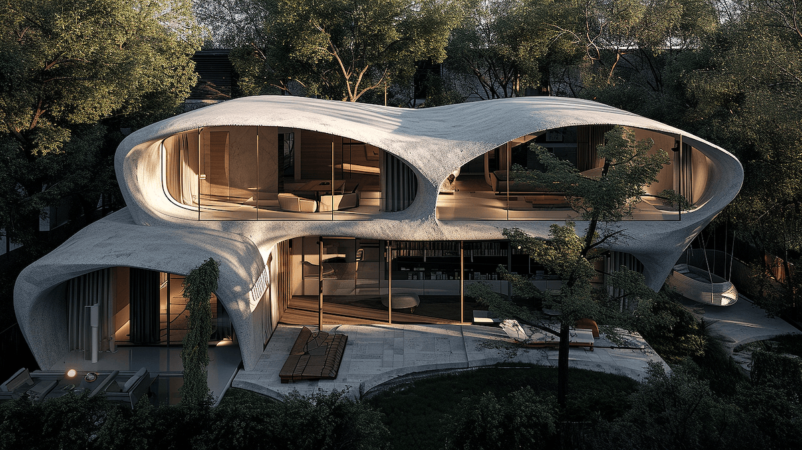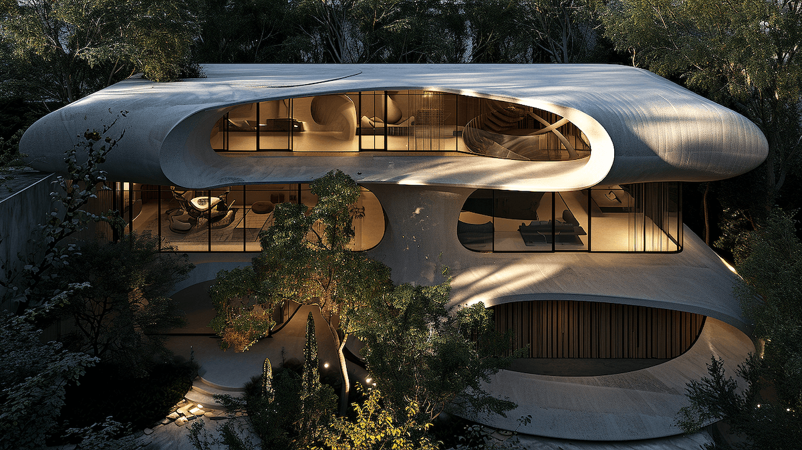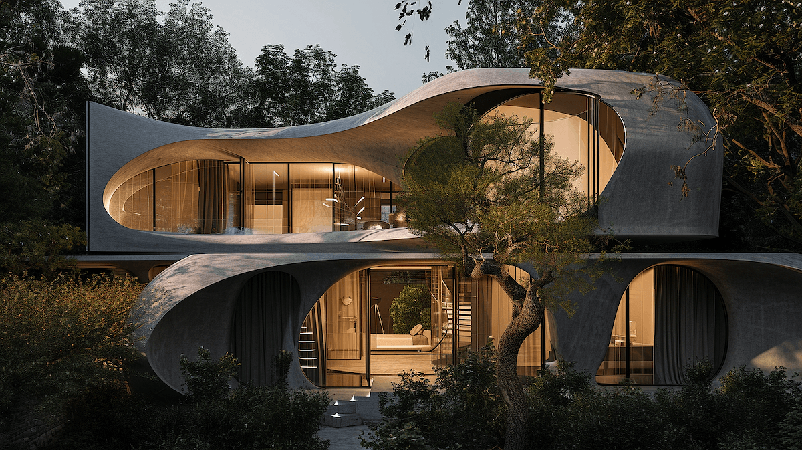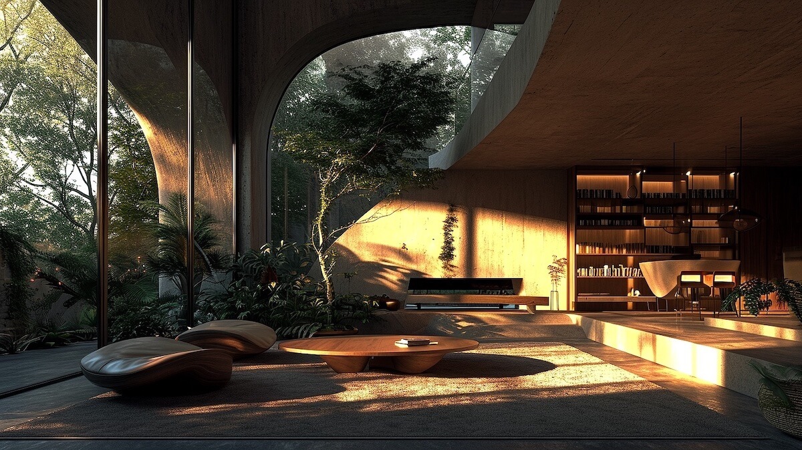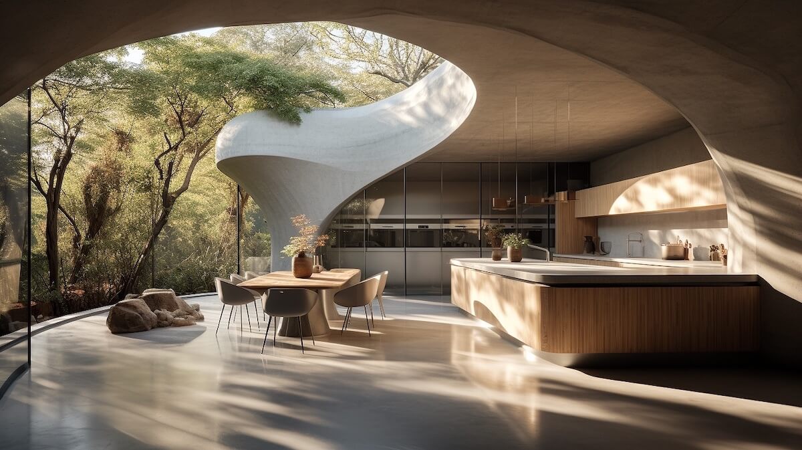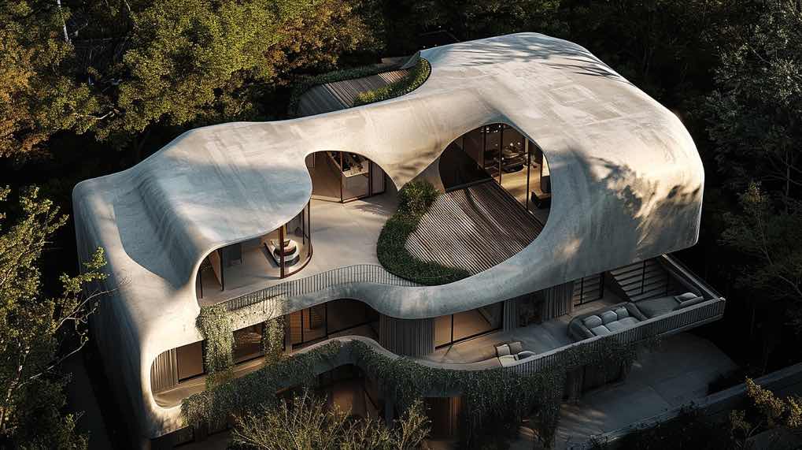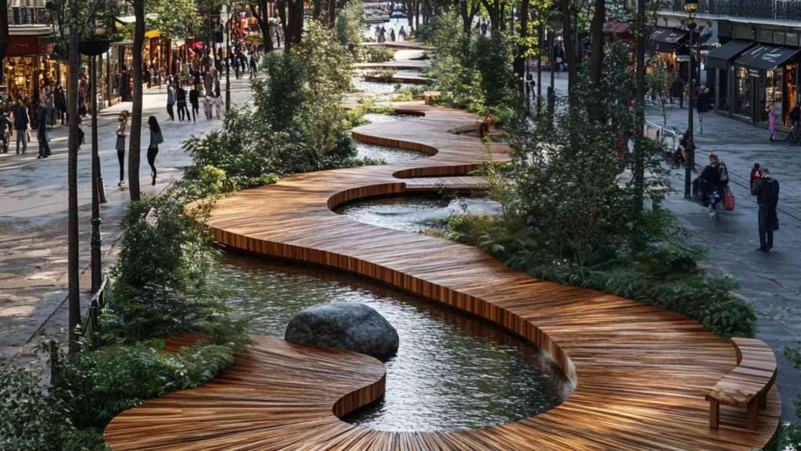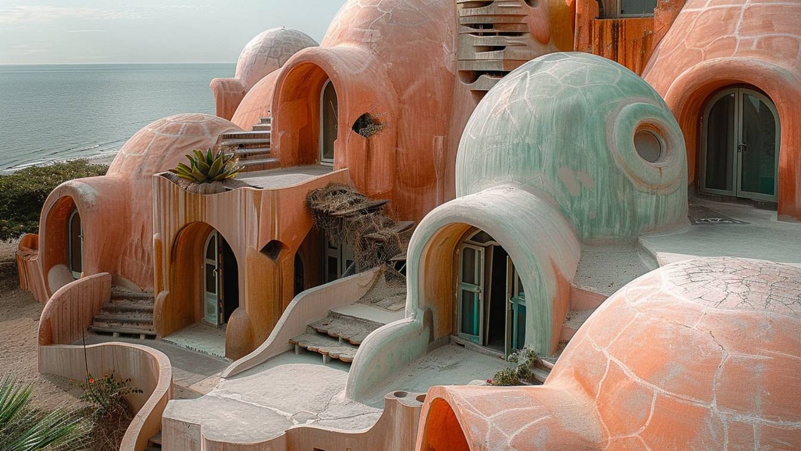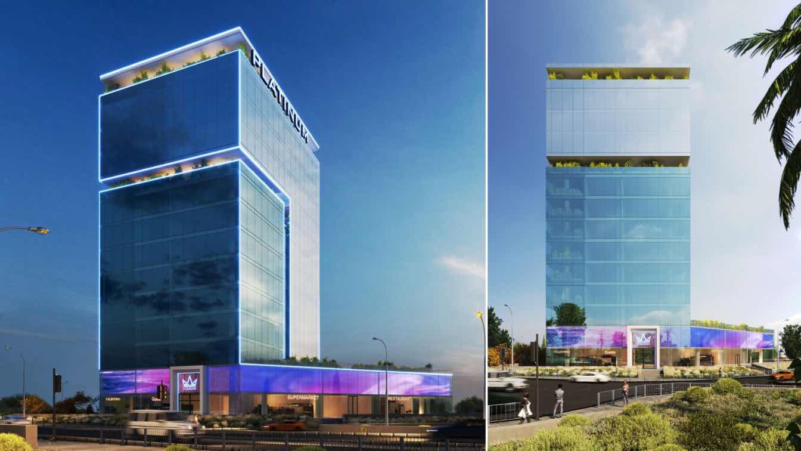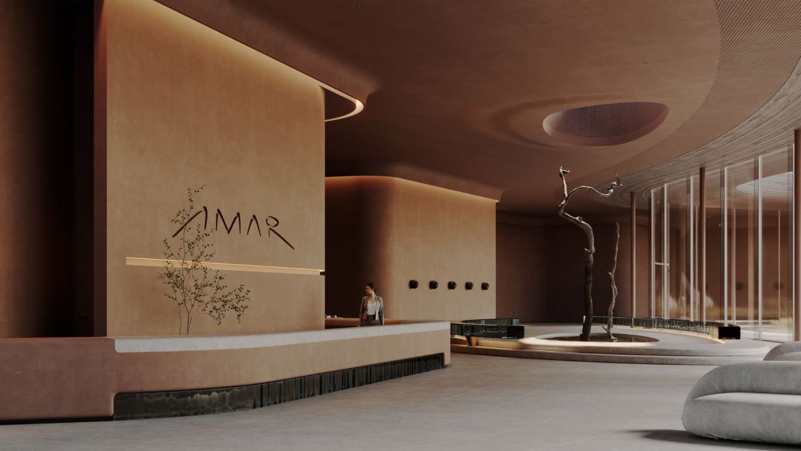Kally Kazemi: Step into a realm where architecture embraces the curves and contours of the female body. This house is a testament to the fusion of art, nature, and futurism. Each space invites you to explore, just like the intricacies of the human form. The organic shapes and interconnected paths create a journey of discovery and intuition. Walk through the beauty that transcends conventional design, and feel the excitement of uncovering hidden gems within its walls.
The interior architecture of the house is inspired by bohemian style and warm and earthy colors. Home furniture, while being modern, also looks at nature. Wood is used abundantly throughout the house and the main material of the house is stone for greater strength, so that we can feel more close to nature and one. All photos are output in Mir render style.
