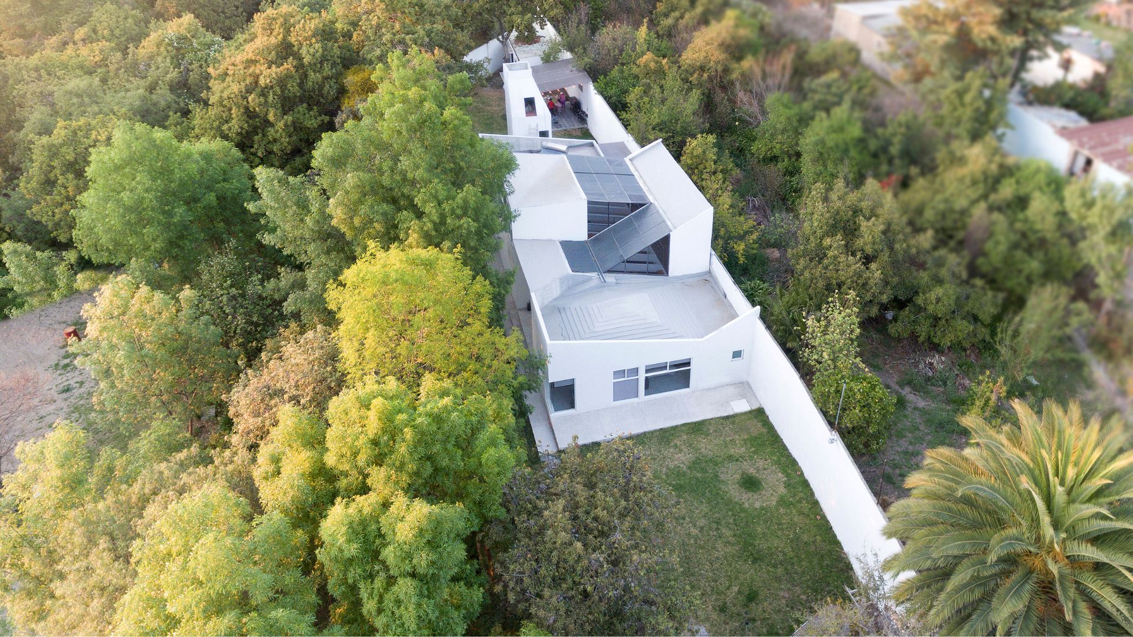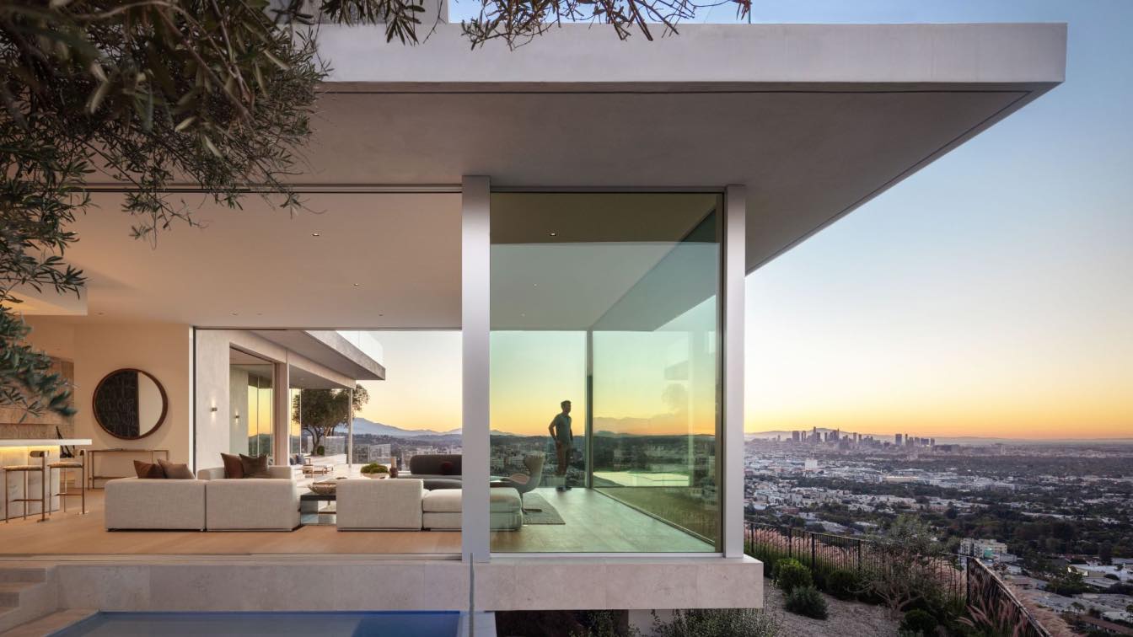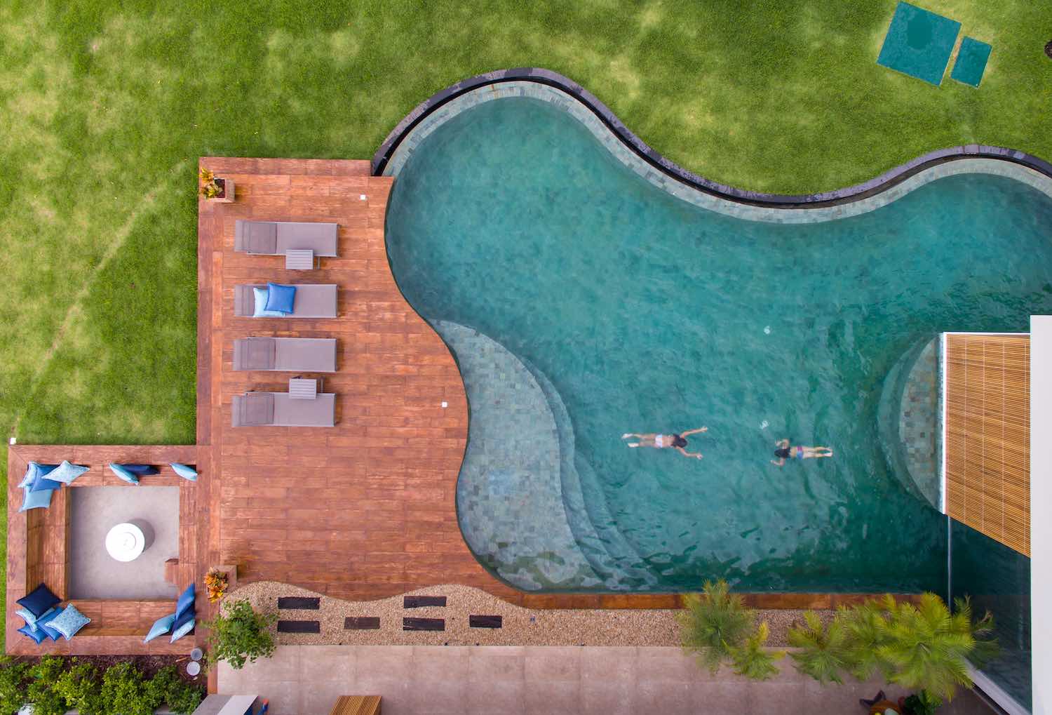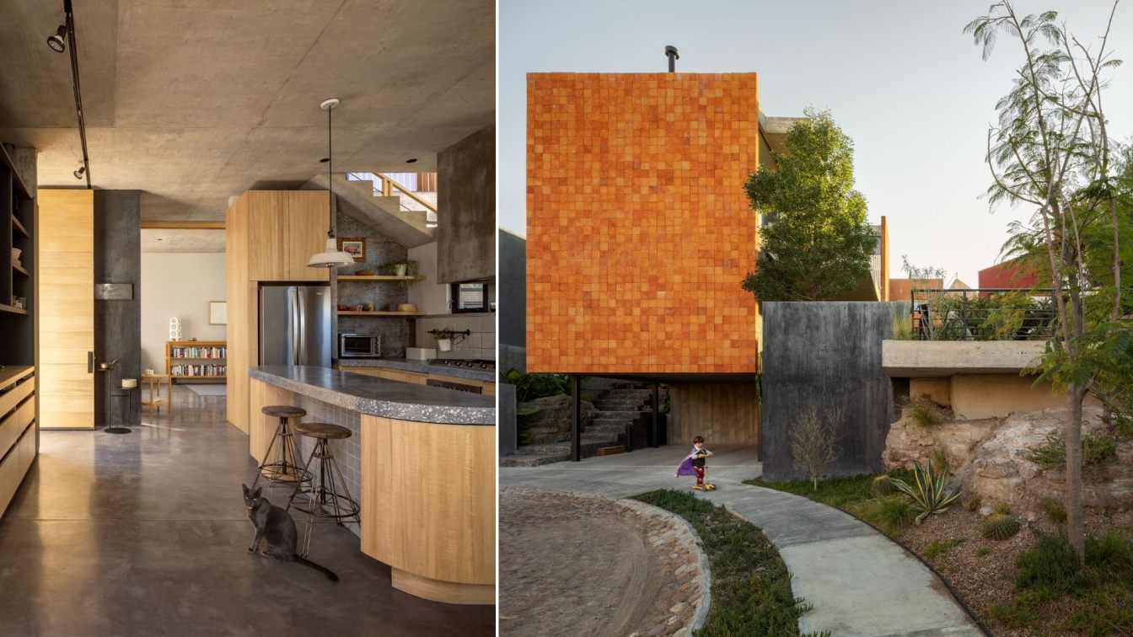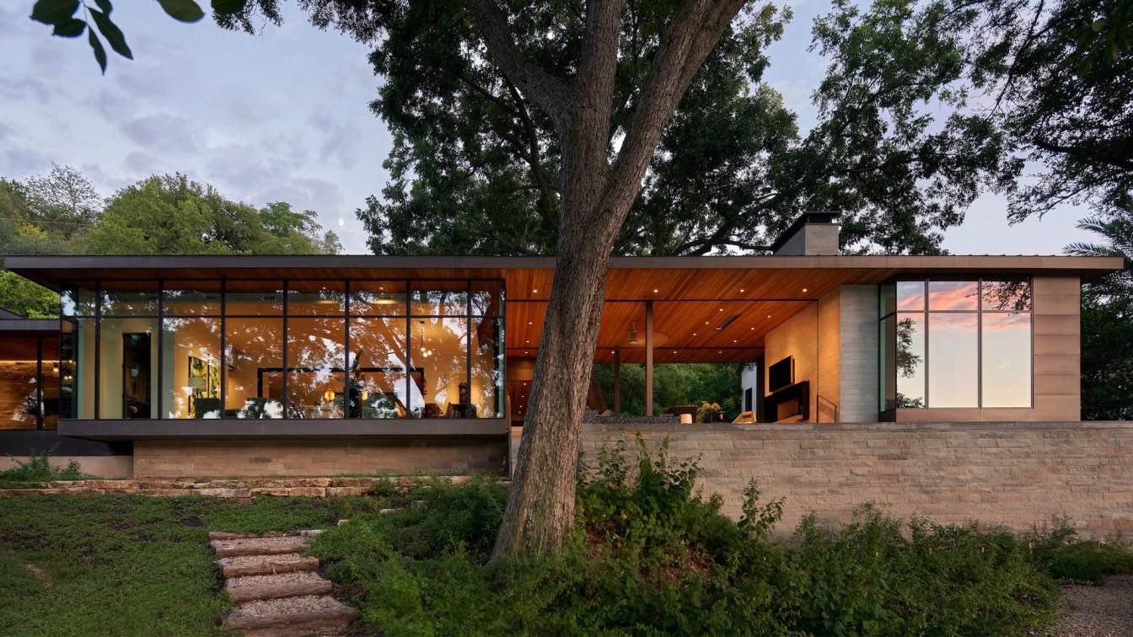Racma Arquitectos: In a natural context of rocky mountains with a semi-arid climate, right on the green fringe of the Embankment where the agricultural irrigation canal runs, with abundant fruit trees, pines, oaks and leafy trees. This project is an extreme remodeling and expansion in reference to the radical change with respect to the original construction. The client had this 2500 m² plot surrounded by trees and with beautiful views towards the surrounding hills, which includes a simple house, of 120 m², one floor, and in good condition.conservation, but very dysfunctional, with cold, dark and unventilated spaces, as well as a nondescript appearance, which completely denied its relationship with the natural environment, and which was I easily lost sight of him.
The starting point for the intervention was to analyze the possibilities of reusing the original structure, which managed to save approximately 65% of the original construction, in addition to formally respecting the diagonals of the sloping roofs, which were taken as a reference for the entire project, turning this diagonal into a design constant. We started by demolishing some walls to bring areas together and create generous spaces for the public area, a living area, eating area and cooking area. The gabled pitched roof in that area was demolished, but the beams were saved, introducing light and warmth, which was used to filter the shadows cast by the system of sloping gabled beams. From that first move of expansion of the center of the house, the whole of the Flow diagram.
The access was modified, to reach directly to the common area, the surrounding areas were converted into the rooms, at the same time new service areas were built on the ground floor such as toilets, laundry and laundry patio. In addition, it was added on the upper floor in unevenness respecting the original heights of the ridges From the sloping roofs, the family area and study, they also became two magnificent viewpoints to the hill and created a more direct contact with the fronds of the surrounding trees. The final result resulted in a work so that everything will be noticed, almost as a fundamental issue that is directly related to the physical environment, enjoying the shade, the view and the atmosphere of the surrounding trees that he takes advantage of to highlight his own white presence in the middle of the greens of the forest.

















































