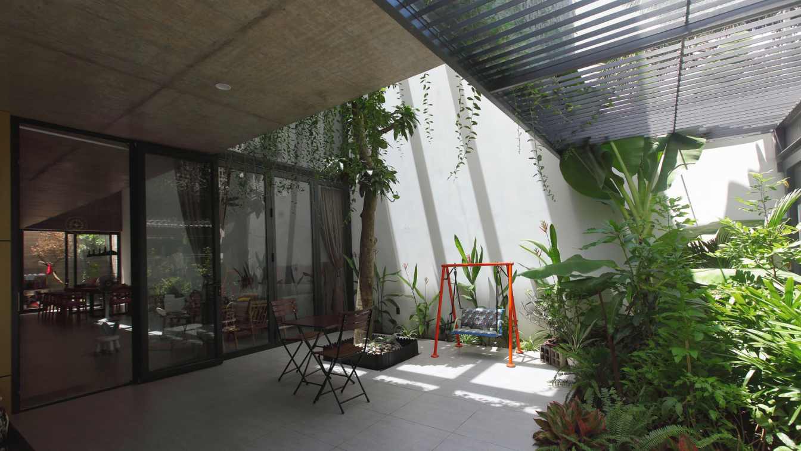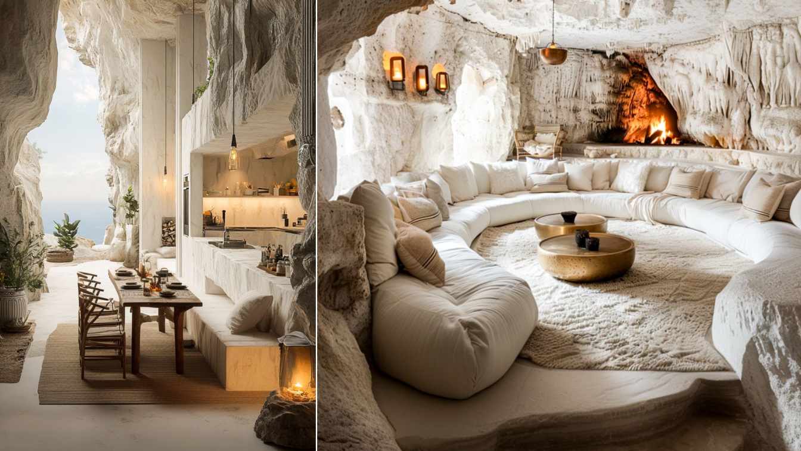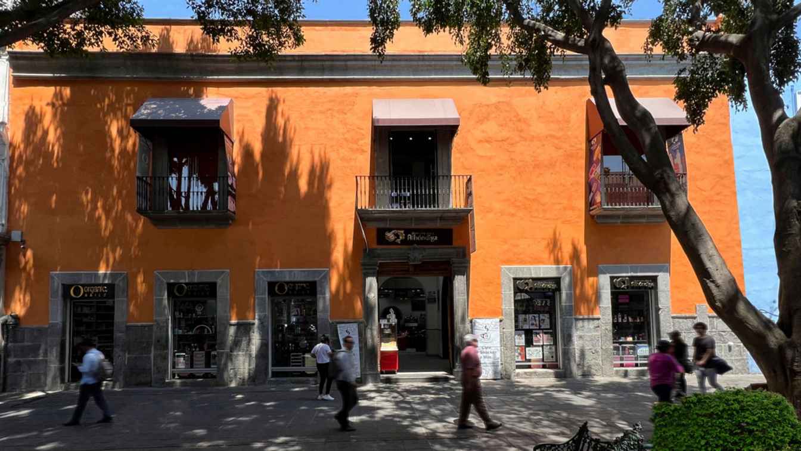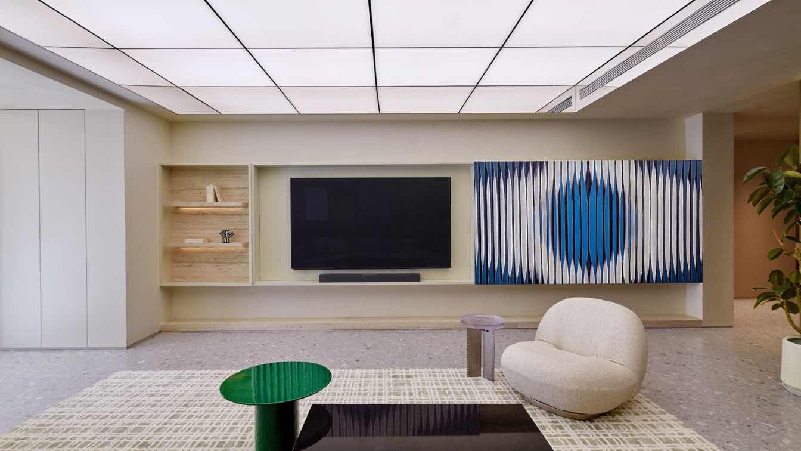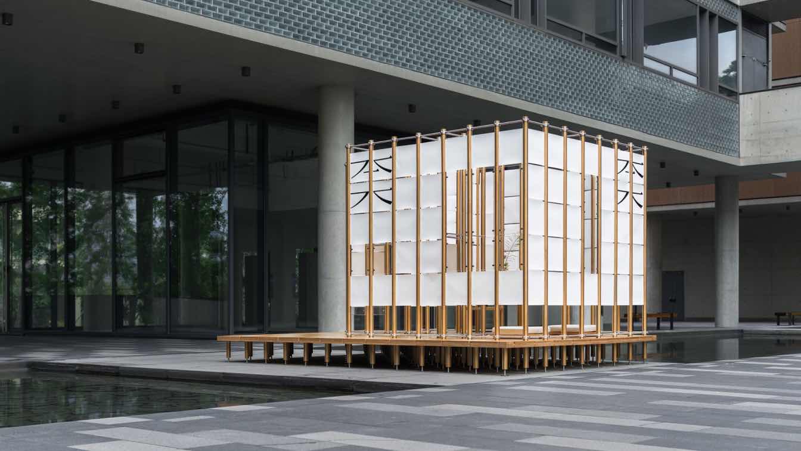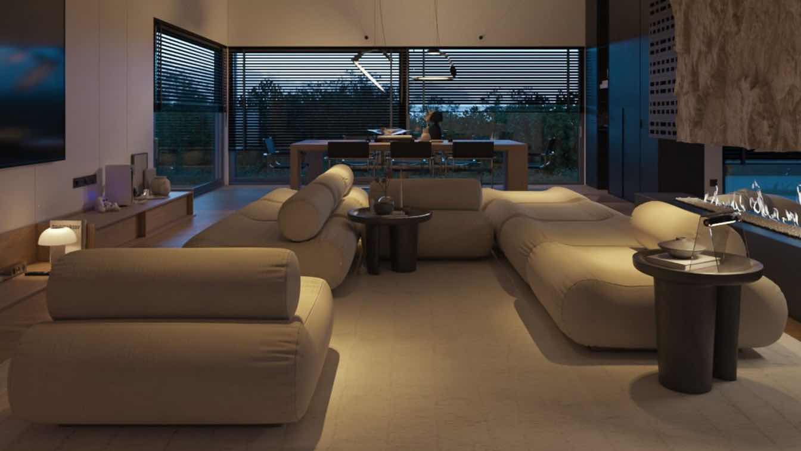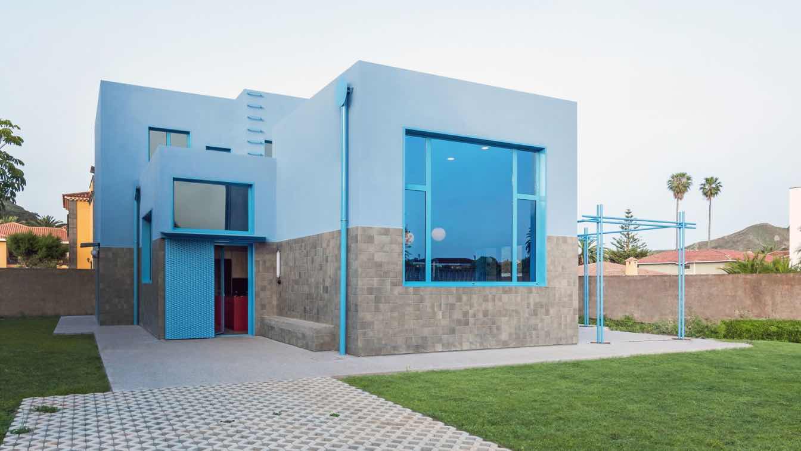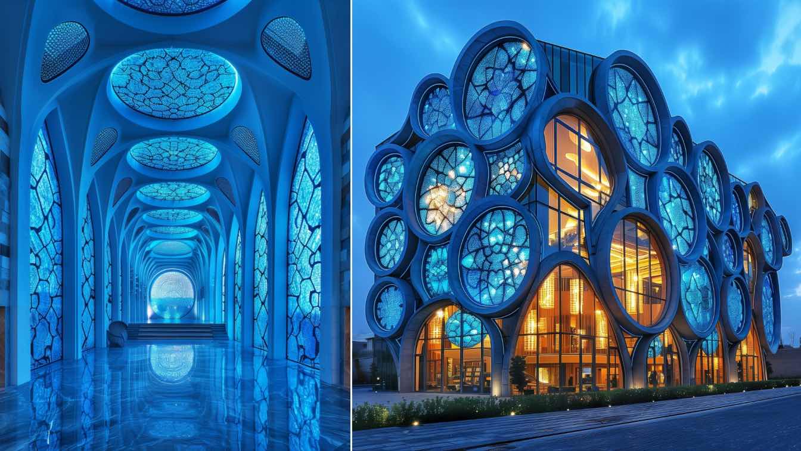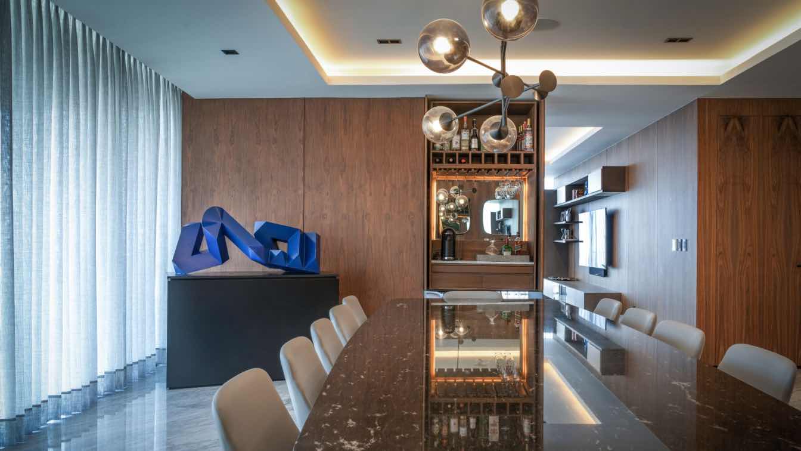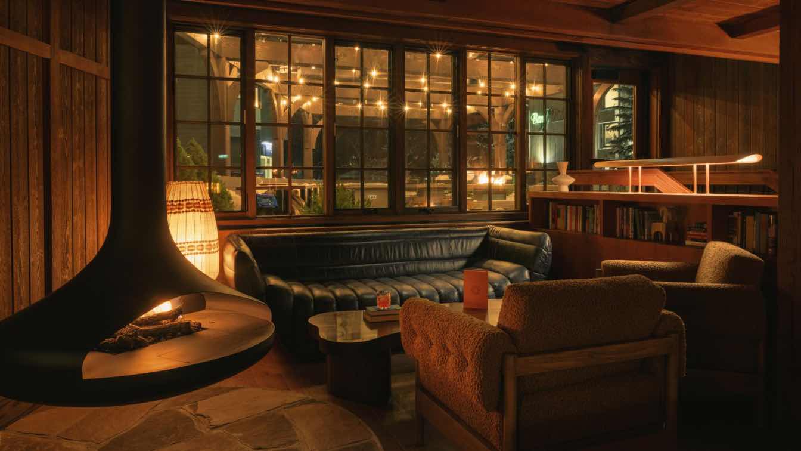Located in a coastal urban area in Kiên Giang, western Vietnam, where the tropical climate and cool breezes from the East Sea prevail, Rạch Giá House leaves a distinct impression both in its architectural context and in the personality of its owner.
Project name
Rach Gia House
Architecture firm
KM Architecture Office
Location
Rach Gia, Kien Giang, Vietnam
Photography
Km Architecture Office
Principal architect
Tran Minh Phuoc
Interior design
Km Architecture Office
Material
Concrete, Brick, Steel
Typology
Residential › House
Discover the epitome of luxury and nature's embrace at the Glamour Cave Villa, nestled in the breathtaking Grand Canyon National Park, Arizona. This extraordinary retreat, conceptualized with the power of AI through MidJourney, seamlessly blends modern architecture with the rugged beauty of nature.
Project name
Glamour Cave Villa
Architecture firm
Izp Architecture
Location
Grand Canyon National Park, in Arizona
Tools used
Midjourney AI, Adobe Photoshop
Principal architect
Arezou Izadpanahi
Design team
Izp Architecture Group
Visualization
Arezou Izadpanahi
Typology
Residential › Villa
The Restoration project is an outstanding example of preserving and giving life to our valuable Heritage. The mansion located in the heart of the Historic Center of Puebla and cataloged by the INAH gives us rules and laws that we respect with great responsibility.
Project name
Casona 5 Mayo
Architecture firm
Experimentarq
Photography
Experimentarq
Principal architect
J Juan G Ramirez Fierro, Yeisuan Ramirez Negrete
Design team
Experimentarq
Interior design
Experimentarq
Civil engineer
Marco Antonio Gonzales Y Gonzales
Structural engineer
Marco Antonio Gonzales Y Gonzales
Environmental & MEP
Experimentarq
Visualization
Experimentarq
Tools used
AutoCAD, ArchiCAD, Revit, Autodesk 3ds Max
Typology
Installation › Cultural Architecture, Renovation and conservation of monuments
One House Design: On a late spring night in Manhattan in 2023, designer Fang Lei received a call from Mr. L, inviting him to design his new residence at Shanghai's One Sino Park. A month later, Fang Lei returned to China, and the two began a detailed discussion.
Project name
A Renowned Director's Home at Shanghai One Sino Park
Architecture firm
One House Design
Location
Shanghai's One Sino Park, China
Principal architect
Fang Lei
Design team
Fan Qianzhong, Zhao Binjie, Meng Chengpeng, Fang Zinuo, Cheng Tong, Li Bin, Chen Wenxiao, Gong Xucheng
Collaborators
Visual Display | Wendy Li, Michelle Li, Fangfang Tan
Typology
Residential › House
The creation of the "Chǐ (foot)" installation originated from a chance conversation between Holy He, founder of JUMGO Creative Design, and the director of BEN MOO. The director mentioned an unused outdoor space next to her current exhibition hall and envisioned a unique place for experience in the hope of creating a window display effect.
Project name
Chǐ (foot), Chengdu, China by Jumgo Creative
Architecture firm
Jumgo Creative
Principal architect
Holy He
Collaborators
Executive Designer: Chi Huang. Customized Brand: BEN MOO (www.benmoo.com). Visual Consultant: SAC Ci-young. Brand Execution: ZZ Media
"Pure Aesthetic" in interior minimal design focuses on creating a space that emphasizes simplicity, clean lines, and a harmonious color palette.
Project name
Pure Aesthetic
Architecture firm
TT Studio
Location
Istanbul, Turkey
Tools used
AutoCAD, Autodesk 3ds Max, Corona Renderer, Adobe Photoshop
Design team
Tina Tajaddod
Visualization
Tina Tajaddod, Mahsa Erfan
Typology
Residential › Apartment
FIVE OH FIVE: The Blue House, located in La Manzanilla, La Laguna, Tenerife, is designed for a family of four. The plot offers a northeast rear orientation toward the Anaga mountains and a southwest-facing façade with views of Teide. The house features a collection of cubic forms, creating a dynamic structure where each room is a distinct volume.
Project name
The Blue House
Architecture firm
FIVE OH FIVE
Location
San Cristóbal de La Laguna, Tenerife, Spain
Principal architect
María León Ferreiro
Design team
María León Ferreiro, Eduardo López Solórzano
Collaborators
Carlos Hernández Pinto
Interior design
FIVE OH FIVE
Structural engineer
José Ernesto Camps Alberdi
Construction
NAOMAR S.L.U.
Material
Concrete blocks, concrete, tiles, metal
Typology
Residential › Single Family House
Niki Shayesteh: In the heart of Isfahan, a new high-rise building emerges as a beacon of modern design fused with traditional Iranian aesthetics. This architectural marvel features a striking facade adorned with grand blue stained-glass windows. These windows, crafted meticulously in geometric circles, are not only a hallmark of innovative and sust...
Architecture firm
HanaArchitectt, Studio Artnik Architect
Tools used
Midjourney AI, Adobe Photoshop
Principal architect
Niki Shayesteh, Hana Mahmoudi
Design team
Studio Artnik Architect, HanaArchitectt
Visualization
Niki Shayesteh, Hana Mahmoudi
Typology
Cultural Architecture › Art Gallery
Concepto Taller de Arquitectura: Project that was fully developed: from the description of the client's needs to its full operation for living in it.Responding to the user's requirements with the architectural proposal; it was possible to generate subtly contrasting spaces between wood and marble.
Project name
HR Apartment
Architecture firm
Concepto Taller de Arquitectura
Location
Vidalta Residential Altaire Tower II, Lomas del Chamizal, Cuajimalpa de Morelos, Mexico
Photography
Jaime Navarro
Design team
Karen Goldberg, Marco Avila, Abraham Torres
Environmental & MEP engineering
Typology
Residential › Apartment
Nestled in the heart of Banff, Bluebird is a captivating tale of transformation that unfolds within the walls of an iconic 1930s Tudor Revival landmark. As a beacon of the Arts and Crafts movement, this historic building held whispers of a bygone era, echoing the spirit of late 1960s Banff culture.
Architecture firm
FRANK Architecture & Interiors
Location
Banff, Alberta, Canada
Photography
Christopher Amat
Principal architect
Kristen Lien, Kate Allen
Collaborators
Little Giant
Client
Banff Hospitality Collective
Typology
Hospitality › Restaurant

