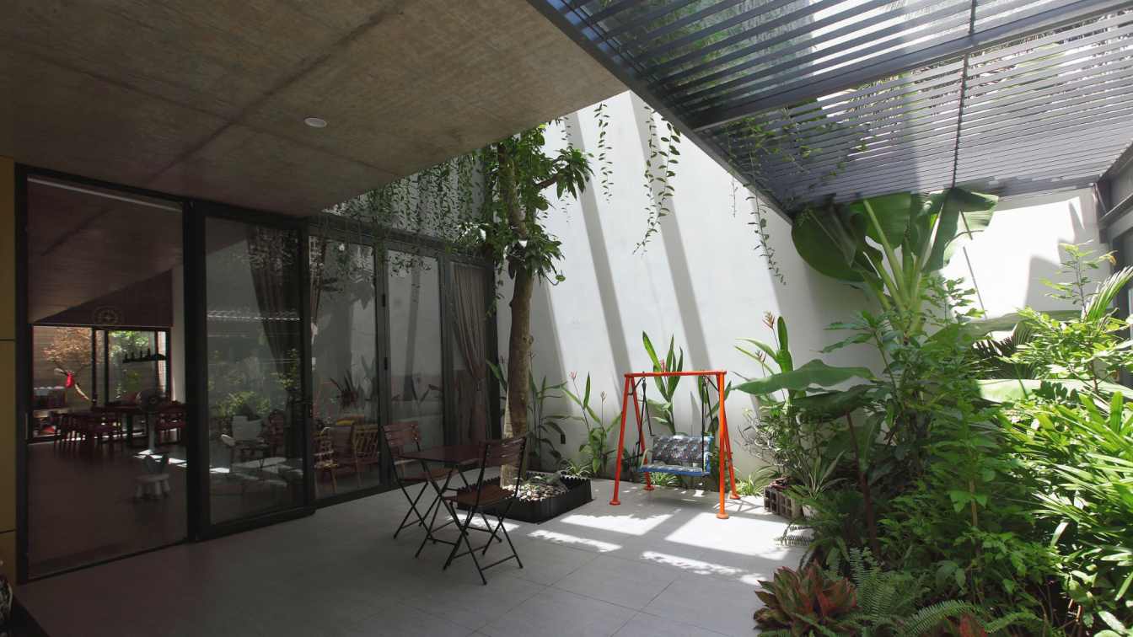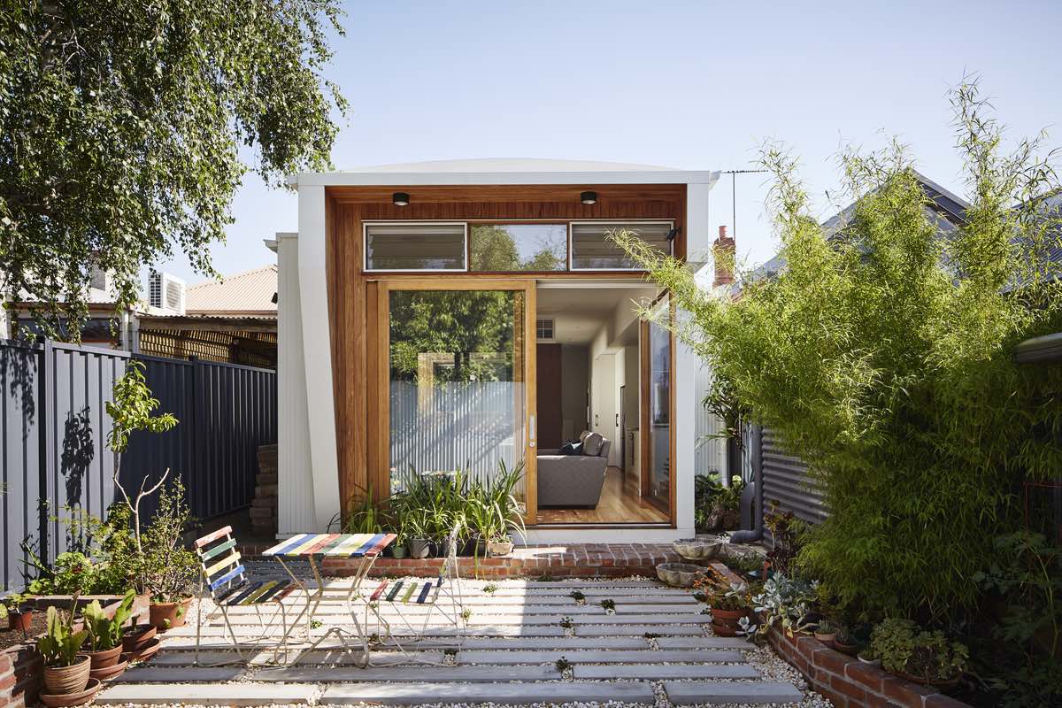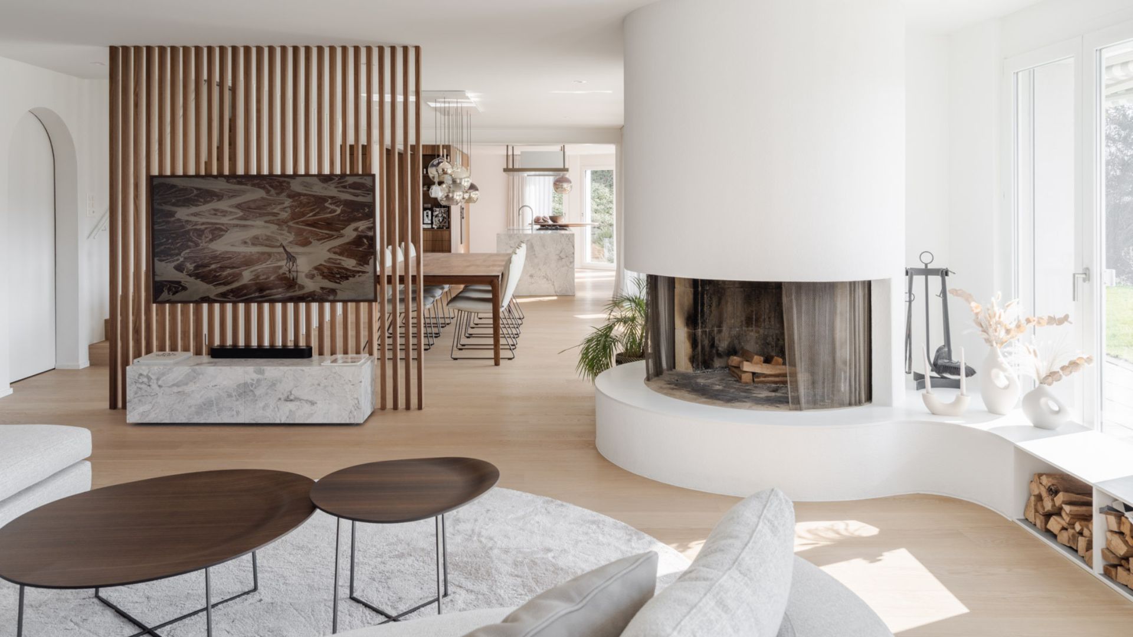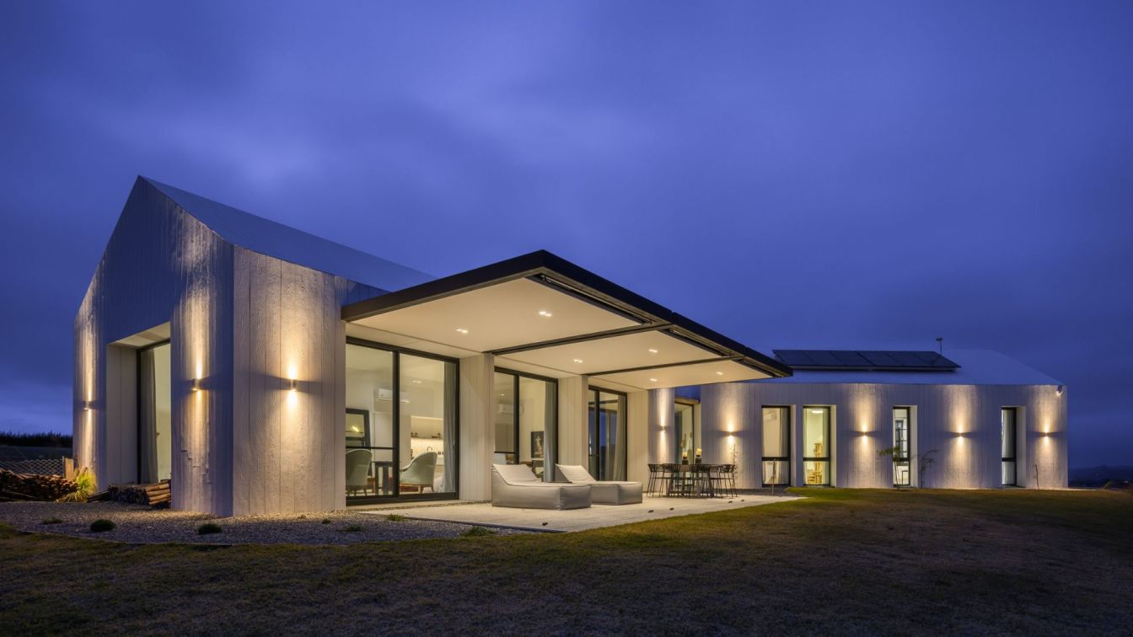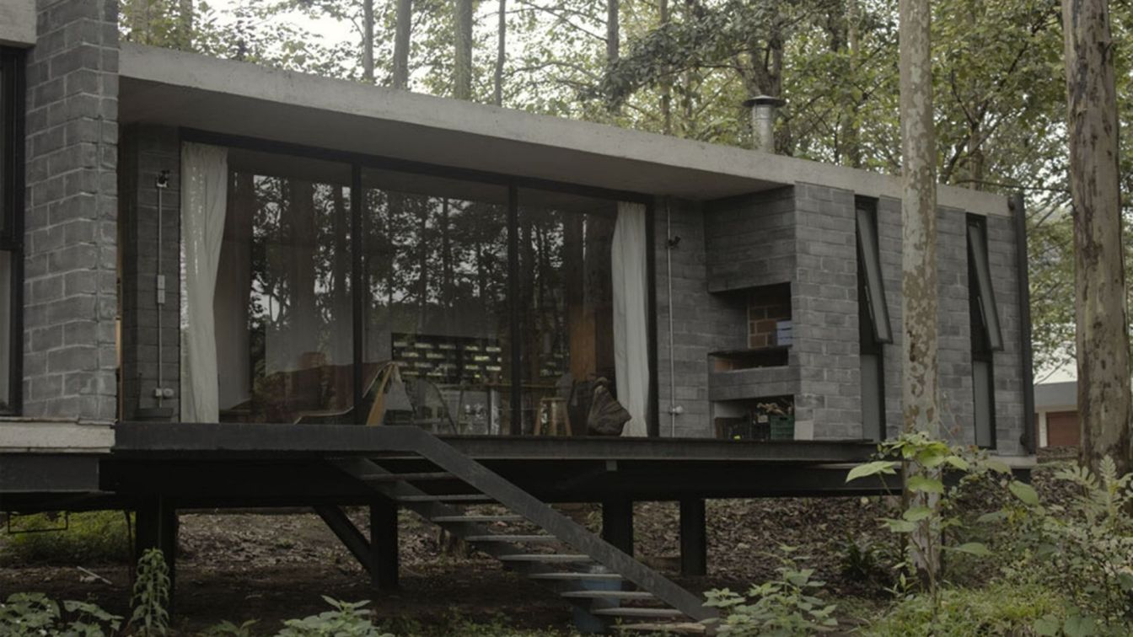Km Architecture Office: Rach Gia House – The suspended garden within
Located in a coastal urban area in Kiên Giang, western Vietnam, where the tropical climate and cool breezes from the East Sea prevail, Rạch Giá House leaves a distinct impression both in its architectural context and in the personality of its owner. Nestled within a row of densely packed terrace houses, it seems to be enveloped by the refreshing nature of the park right in front. The homeowner, outwardly modest, harbors a deep love for both nature and family.
Harmonizing three fundamental elements: nature, space, and humanity, the design takes shape with an enclosed concrete block externally and an open, light-filled space internally, adorned with greenery. These green patches weave from the ground floor up to the rooftop, seamlessly connecting the exterior park to the interior of the house. By arranging functional rooms off-center on a 10m by 20m plot of land and allocating the remaining space along the vertical axis for light, air, and gardens, every room feels as if it's nestled within a garden.
The space of Rạch Giá House compresses and expands unexpectedly from outside in and from below up. Just beyond the narrow, low front yard, created by the main gate and the concrete facade, lies a soaring double-height space in the living room. This space serves as the heart of the design, where layers of function, form, and materials are revealed by gently diffused light passing through the thick concrete layer on the roof and the foliage in the hanging garden on the first floor. The balcony floor on the first level is emphasized by the combination of suspended structure and its far-reaching extension, allowing for a floating garden directly above the living room and kitchen. The hanging garden combined with concrete slabs not only creates a dual-layer structure to soften the western sun.
Layered spatial design thinking involving function, greenery, light, combined with raw concrete and warm oak wood materials, has infused fresh, vibrant life into the home in the tropical region of western Vietnam.
























