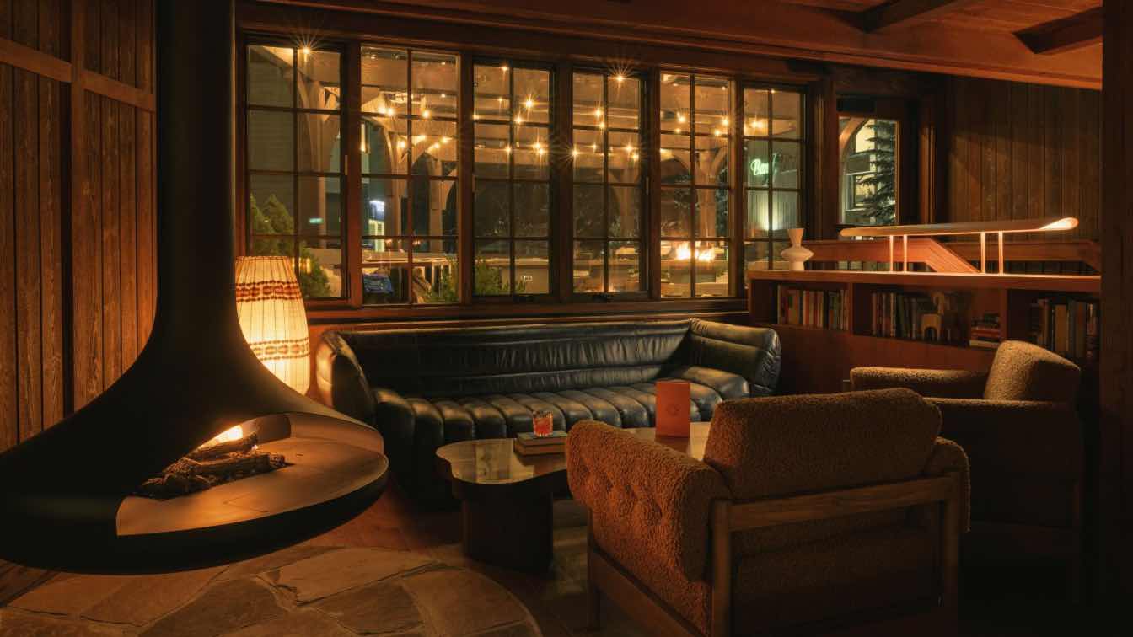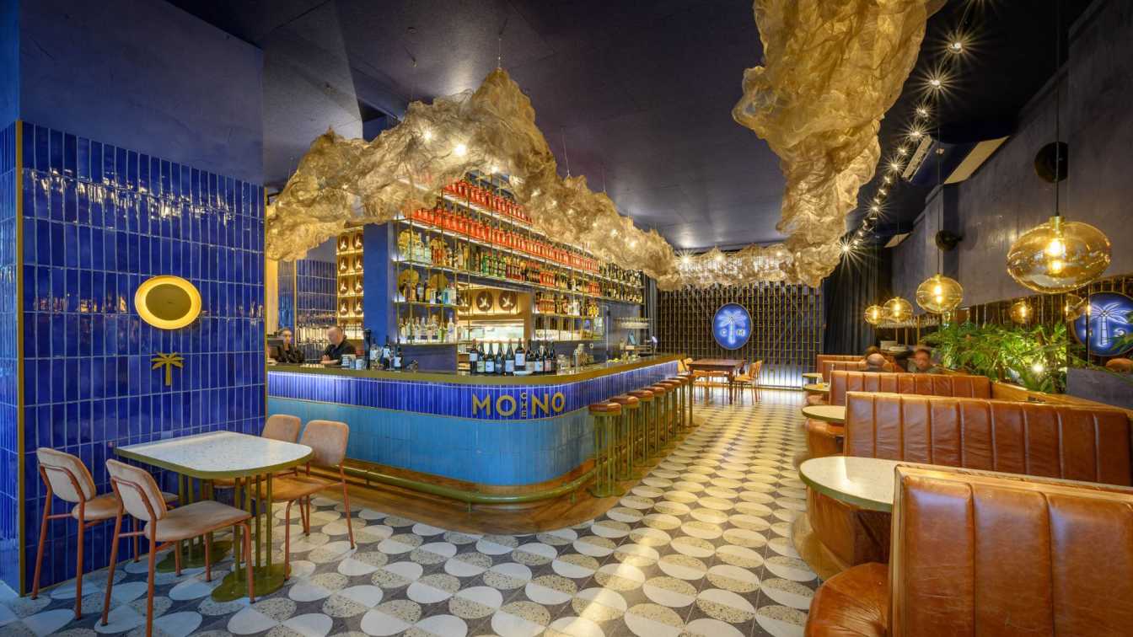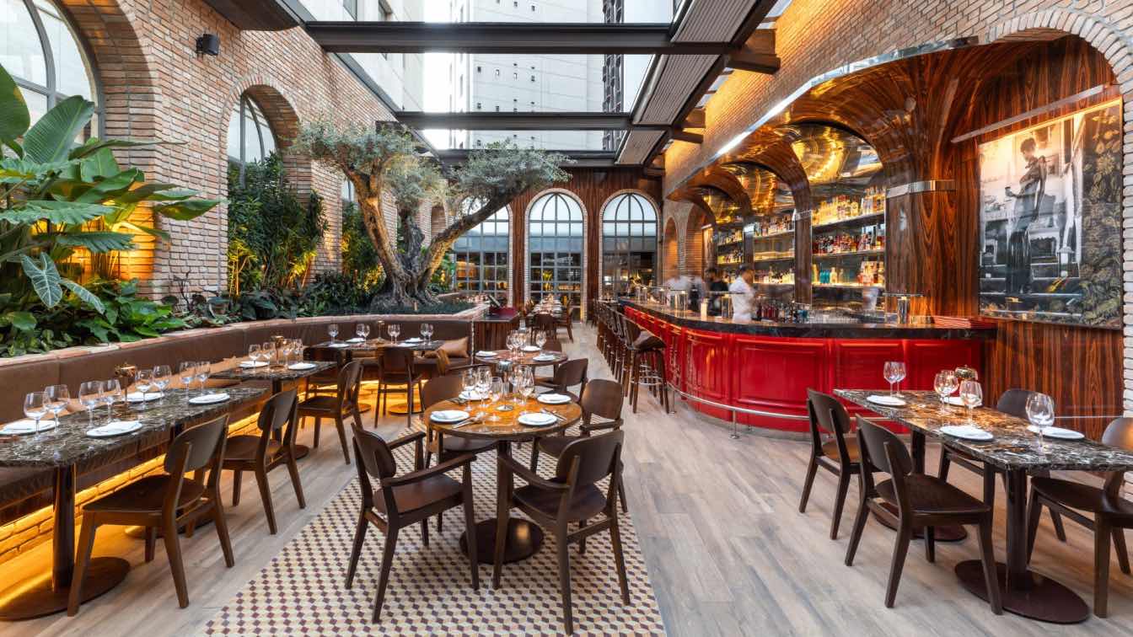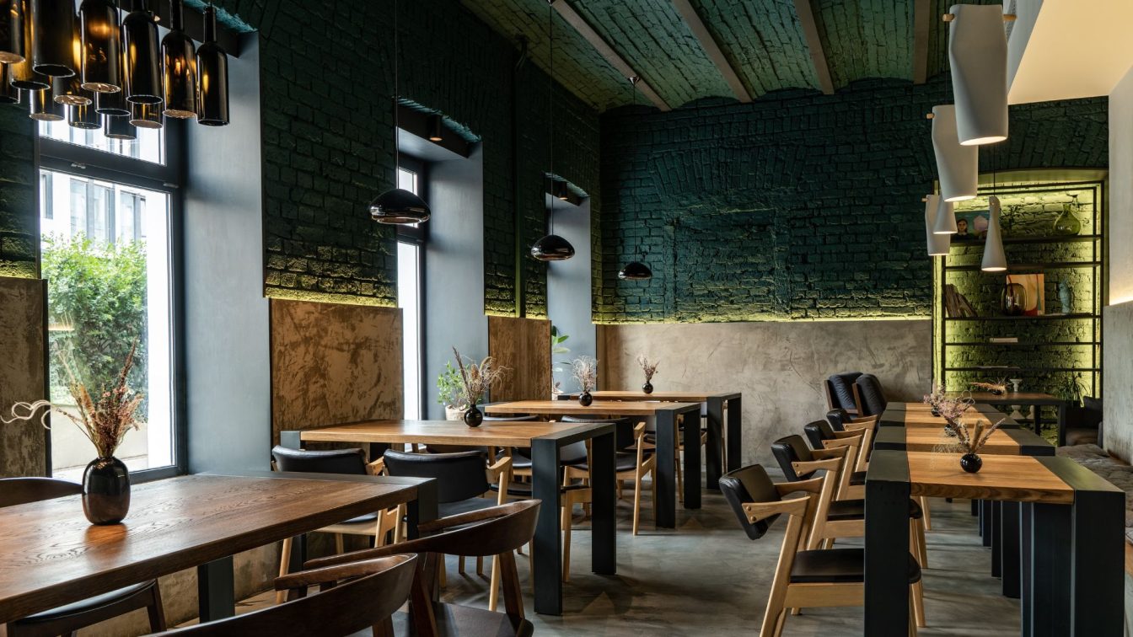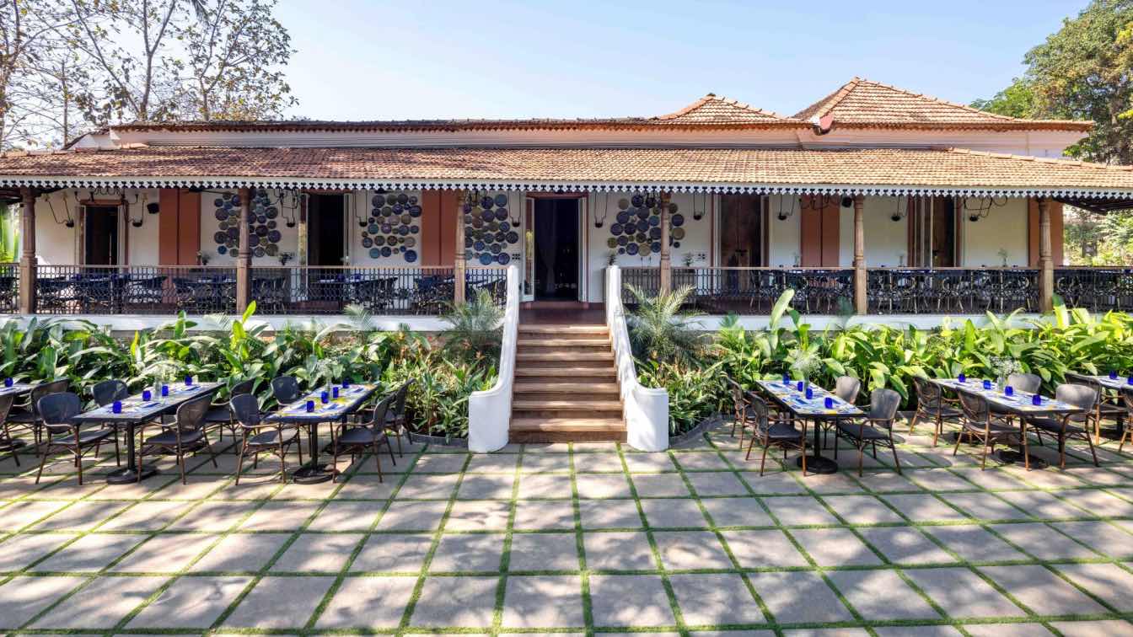FRANK Architecture & Interiors: Nestled in the heart of Banff, Bluebird is a captivating tale of transformation that unfolds within the walls of an iconic 1930s Tudor Revival landmark. As a beacon of the Arts and Crafts movement, this historic building held whispers of a bygone era, echoing the spirit of late 1960s Banff culture. The challenge at hand was to breathe new life into its timeworn charm and reimagine it as the ultimate après-adventure destination.
Bluebird draws inspiration from the alpine wonders that surround Banff, envisioning a contemporary nook that echoes the character of charming chalets, vast mountain ranges, and fireside retreats. The very name, borrowed from the Oxford dictionary's definition of 'happiness' as a clear day following a fresh snowfall, encapsulates the essence of this transformation.
Stepping into the main dining room, sees the boundaries between kitchen and dining dissolve. The theatrical open kitchen, with its central island, exudes a residential ambiance, inviting guests to partake in the craft of simple cooking. Here, the alchemy of good ingredients turning into palate-pleasing dishes unfolds over a wood fire—a celebration of the primal instinct to seek shelter and socialize after a day in the mountains.
The space, where warm wood paneling and undulating plaster create cozy nooks reminiscent of enchanting alpine chalets. A carved-out fire feature adds to the allure, making it feel like a natural extension of the building's original architecture. Ascend to the upper-level bar, adorned with heavy timber posts and beams, framing an ethereal hand-painted mountain scene—a tribute to the iconic Rocky Mountain views that embrace the surroundings.

Amidst this transformation, a standout feature emerges—the expansive hand-laid stone fireplace. Stretching to the vaulted ceilings, its eclectic mix of river rock and rundle stone mirrors the Bow River Bridge, grounding the dining space below while offering a connection for those on the Juliet balcony above.
Challenges abounded in preserving the historical integrity of the building while infusing a contemporary, nostalgic spirit. The finished space narrates a story of sophistication wrapped in casual comfort—a basecamp welcoming both travelers and locals seeking refuge and camaraderie after their mountain exploits.
As you explore Bluebird, diverse seating arrangements, bespoke lighting, and carefully curated art, seamlessly blend the old with the new. Beyond the walls, exterior updates gracefully complement the original Tudor-style detailing, anchoring Bluebird as a timeless sanctuary in the heart of Banff.


















