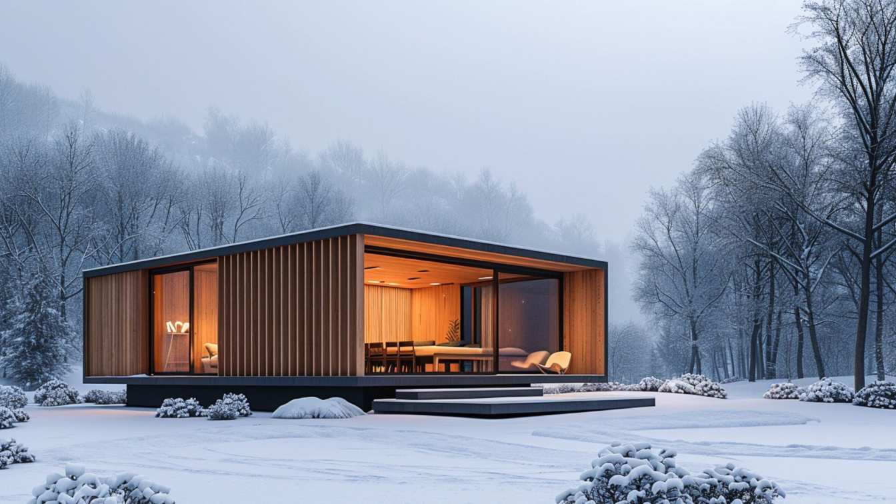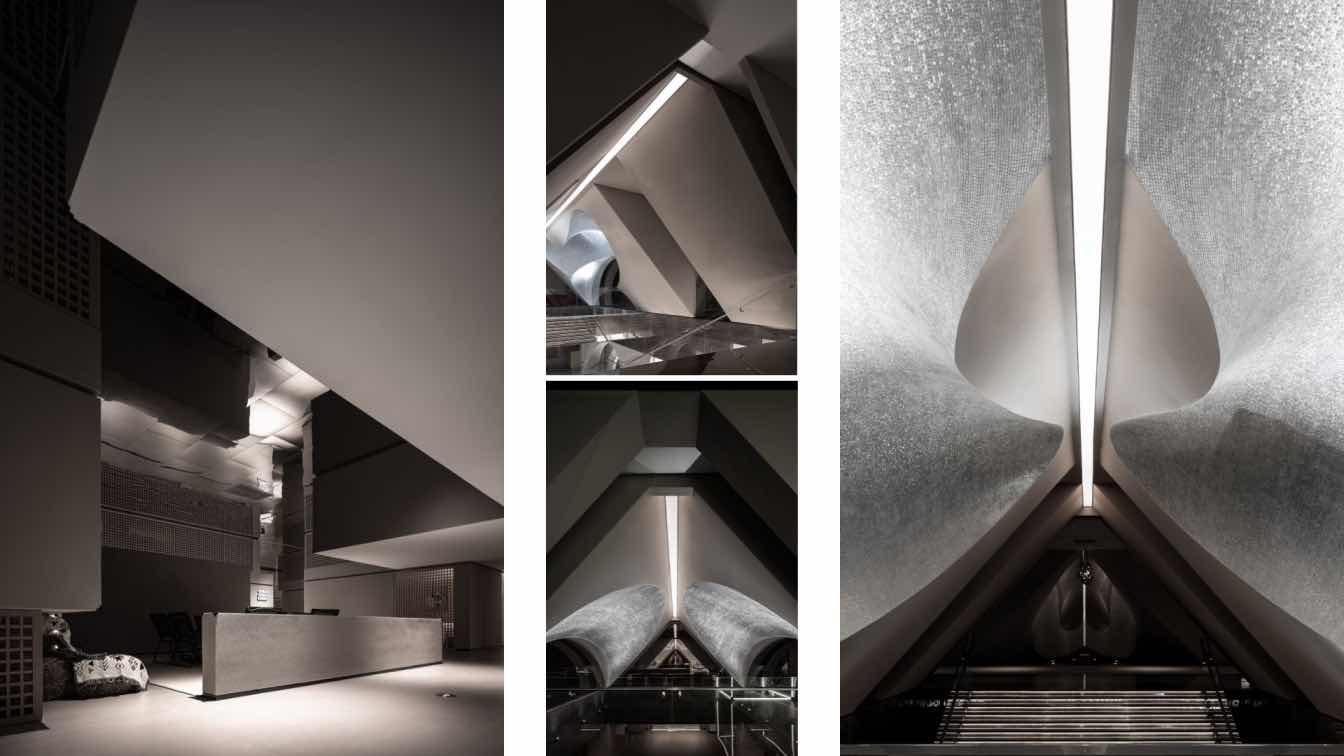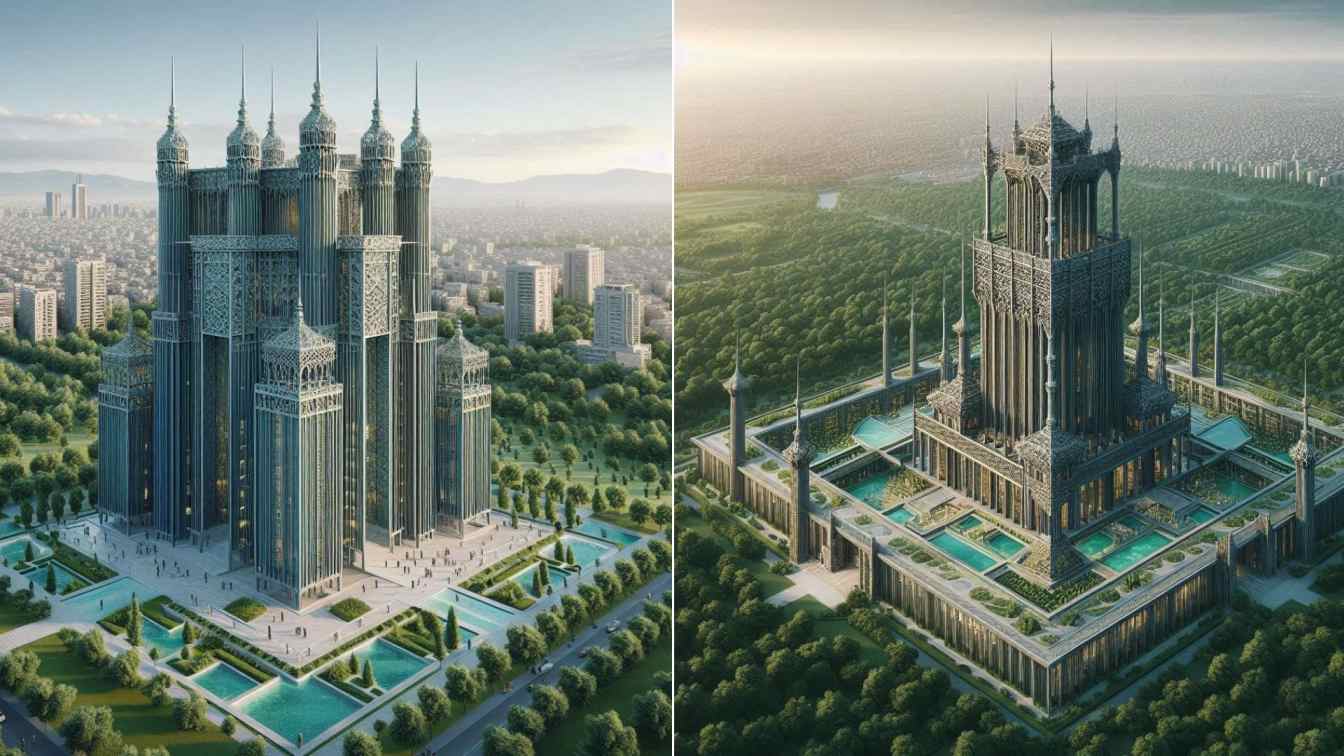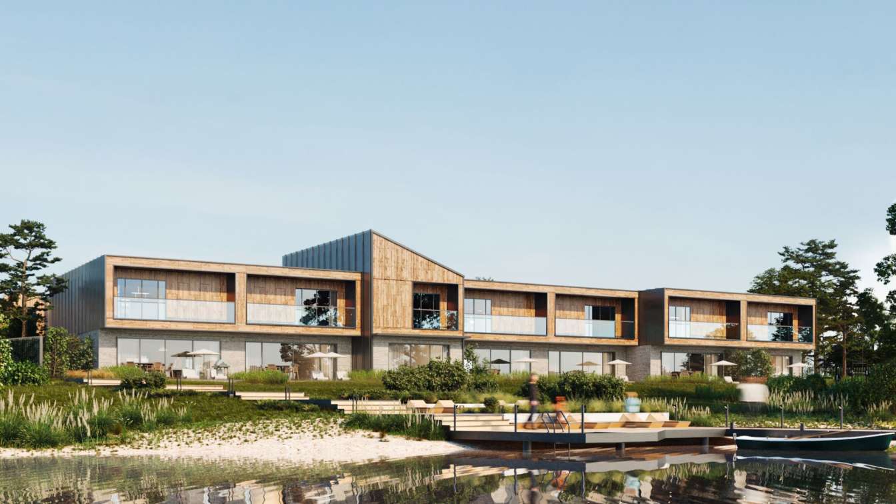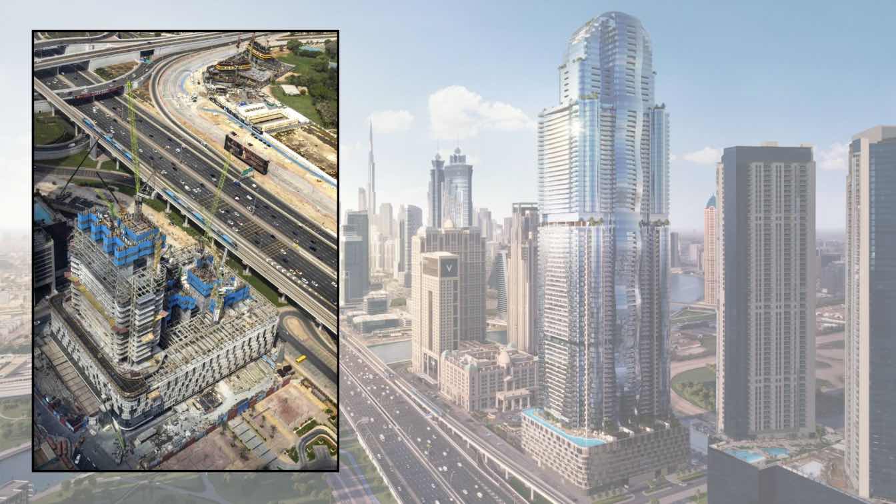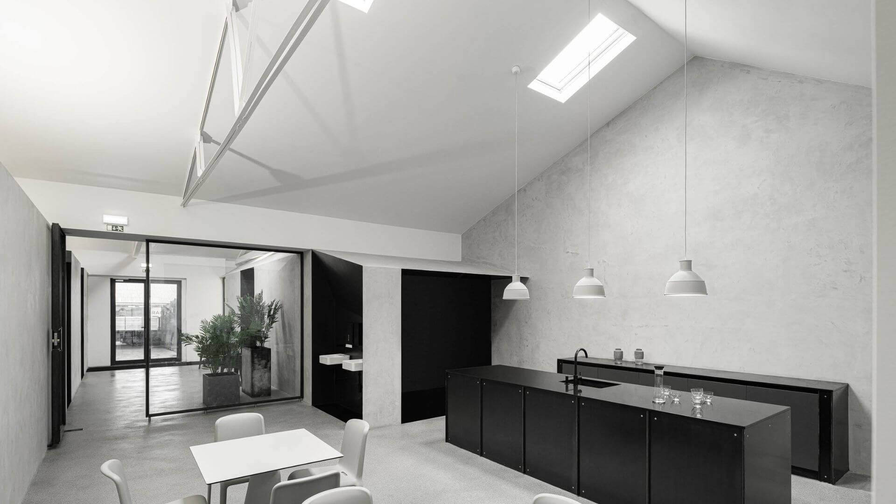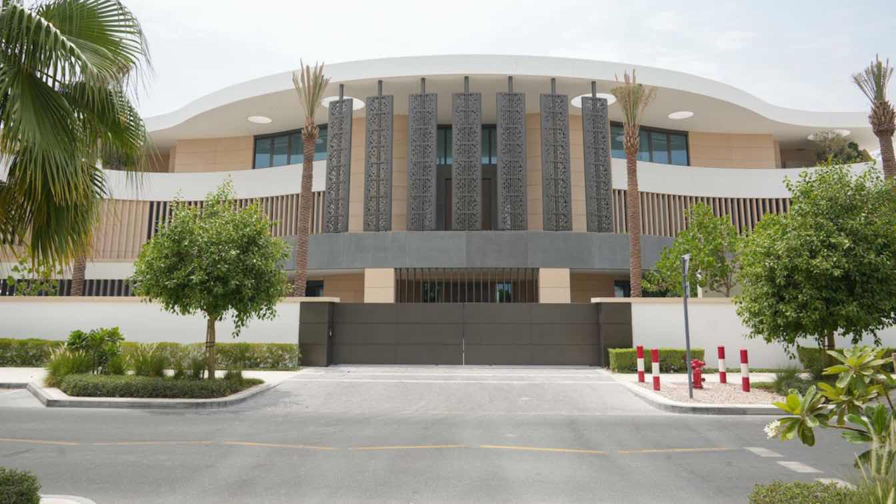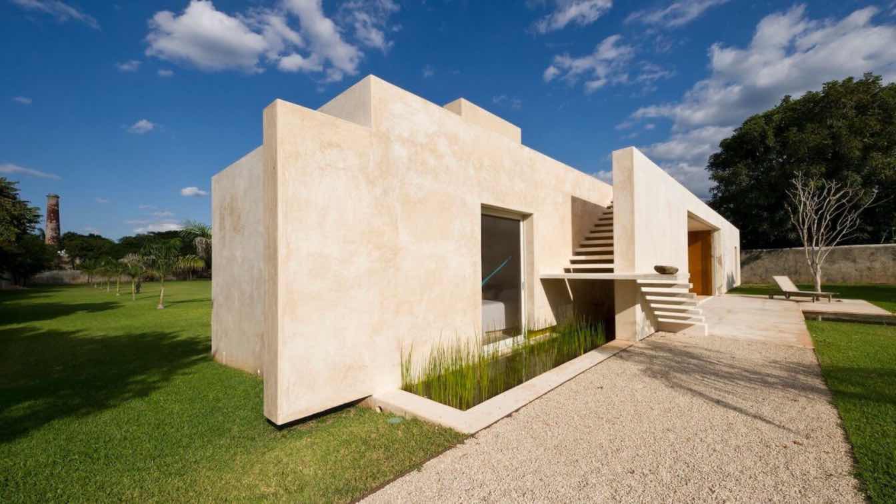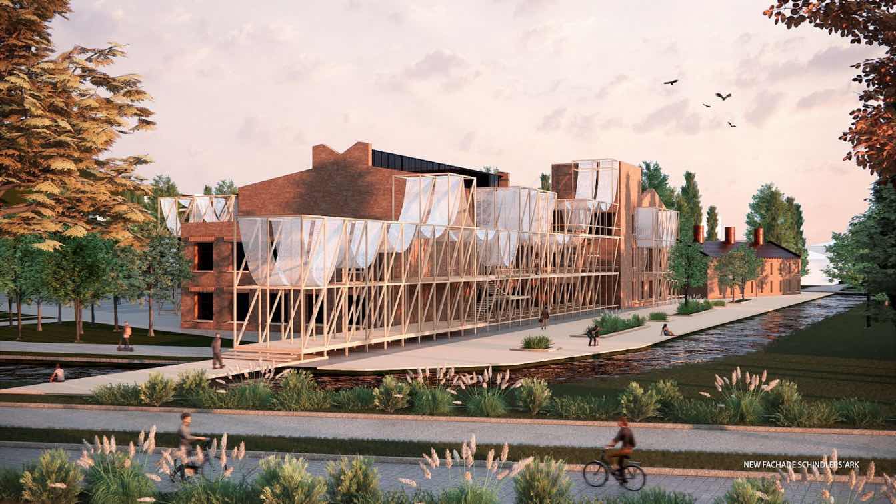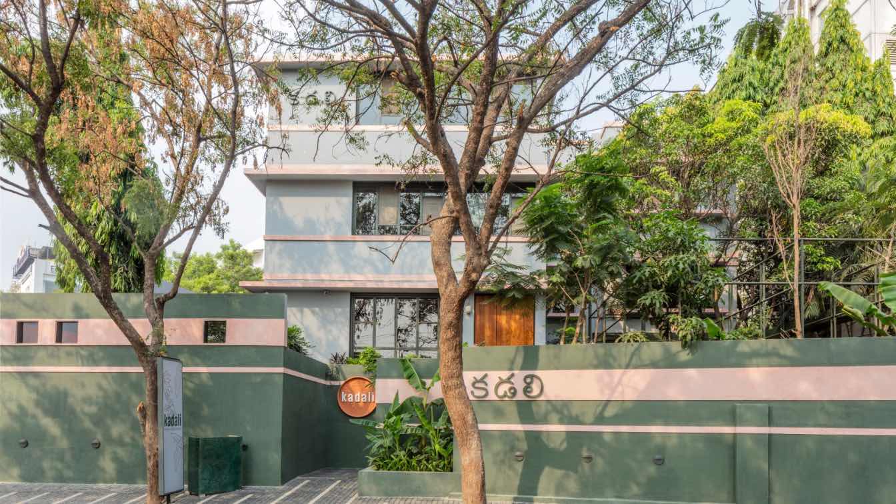Step into a world where nature meets design in the heart of the snowy landscape. The wooden rectangular cube hut stands as a testament to minimalist architecture, beautifully juxtaposed against the vast, snowy expanse. With narrow, long horizontal windows on two sides, the hut captures the ethereal beauty of its surroundings.
Architecture firm
Studio Saemian
Tools used
Midjourney AI, Adobe Photoshop
Principal architect
Fatemeh Saemian
Design team
Studio Saemian Architects
Visualization
Fatemeh Saemian
Typology
Residential › House
Returning to the essence of eternal wonder, nurturing vitality, and shedding common troubles to be free from worries. This embodies the essence of "returning" that Shuiguo 2.0 advocates, rooted in primal purity and distant from worldly distractions. As Water Encased becomes a lifestyle.
Project name
Shanghai Shuiguo · Tangquan Life (Wujiaochang Store)
Architecture firm
DJX Design Studio
Location
Block E, 111 Songhu Road, Yangpu District, Shanghai, China
Photography
Tan Xiaozhong, Wu Hehongquan. Video: Mingze
Principal architect
Wang Bing
Interior design
DJX Design Studio
Completion year
November 2023
Lighting
DJX Design Studio
Typology
Commercial › Store
Imagine a metal tower standing tall, inspired by the rich history and architectural grandeur of Iran's most valuable buildings. This modern structure pays homage to the intricate designs and cultural significance of Persian architecture, blending traditional elements with contemporary engineering to create something truly remarkable.
Project name
Plain of silence
Architecture firm
Green Clay Architecture
Location
Dashte Sokoot, Ahar, Iran
Tools used
Midjourney AI, Adobe Photoshop
Principal architect
Khatereh Bakhtyari
Design team
Green Clay Architecture
Visualization
Khatereh Bakhtyari
Typology
Commercial › Mixed-Used Development
ZIKZAK Architects presented the concept of an eco-friendly cozy club town where residents will feel at home like on a country vacation. The diverse houses near the forest and lake will not leave anyone indifferent who is planning to purchase a modern comfortable home in the suburbs.
Project name
Club Town Koreni
Architecture firm
ZIKZAK Architects
Location
Vinnytsia, Ukraine
Principal architect
Nick Zykh
Design team
Nick Zykh, Oksana Konoval, Oleksandr Tarasko, Ilya Veprik, Ilona Havva, Ihor Yashyn
Visualization
ZIKZAK Architects
Client
Developer company ARHA Group
Typology
Residential › Housing
Al Habtoor Group, a pioneer in the construction and real estate industry, is proud to announce remarkable construction progress at Al Habtoor Tower, poised to become a new icon on Dubai's skyline.
Written by
Al Habtoor Group
Photography
Al Habtoor Group
BOX arquitectos: A10 is the end result of the adaptation of a industrial warehouse facility into social spaces for the factories. The program is composed by administration areas, offices, medical offices, the lunch hall and resting area, bathrooms with showers rooms included.
Project name
Indústria | A10
Architecture firm
BOX arquitectos
Location
São Miguel, Azores, Portugal
Photography
Ivo Tavares Studio
Principal architect
Bárbara Morgado, Óscar Catarino
Collaborators
Fabiana Velho Cabra
Interior design
BOX arquitectos
Structural engineer
sopsec | açores
Construction
Caetano & Medeiros – sociedade de construção imobiliária
Typology
Industrial › Warehouse
UAE-based sustainable and technology-driven home maintenance specialist Hitches & Glitches (H&G), part of the Farnek Group, has witnessed an unprecedented increase in demand for home maintenance in Dubai’s luxury residential property sector.
Photography
Hitches and Glitches
Chukum, a traditional finishing technique that uses the resin from the Chukum tree (Havardia albicans), is not just a method of construction but a reflection of a sustainable way of living.
Written by
Liliana Alvarez
Photography
Casa Sisal - Hacienda Sac Chich by Reyes Ríos + Larraín Arquitectos. Image © Pim Schalkwijk
The prestigious INSPIRELI Schindler's Ark Competition has proudly announced its finalists, showcasing remarkable talent from around the world. Out of 243 participants, representing 28 countries, 150 visionary projects were submitted, culminating in the selection of 30 outstanding finalists.
Written by
Marina Vahalova
Photography
Courtesy of INSPIRELI AWARDS, Ark_finalist_Ana Belén Juárez, Emilia Gutiérrez González
adali's transformation from a vintage house into a culinary haven through adaptive reuse is not just a renovation; it's a testament to the art of preservation and innovation. Each facet of this transformation, meticulously curated to pay homage to the late 60s era while embracing modern sustainability principles.
Project name
The newest culinary gem, Kadali
Architecture firm
Sona Reddy Studio
Location
Kadali, Hyderabad, India
Principal architect
Sona Reddy
Typology
Hospitality › Restaurant

