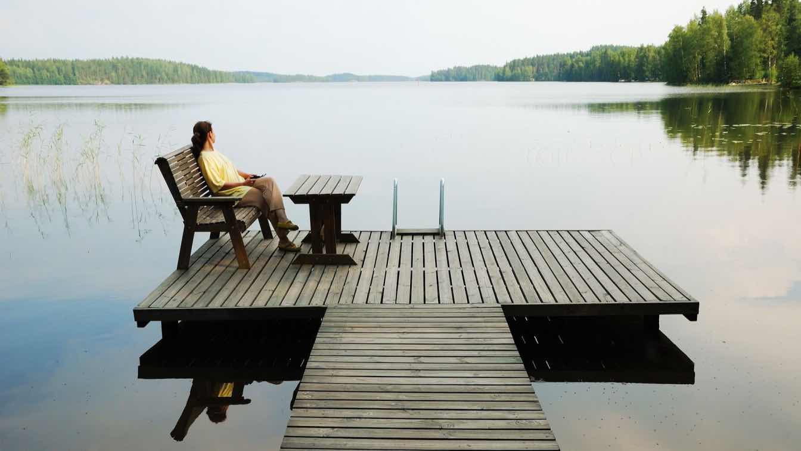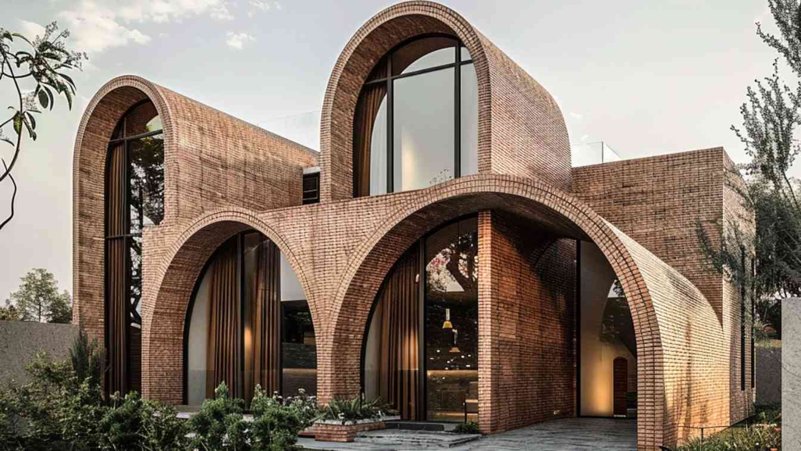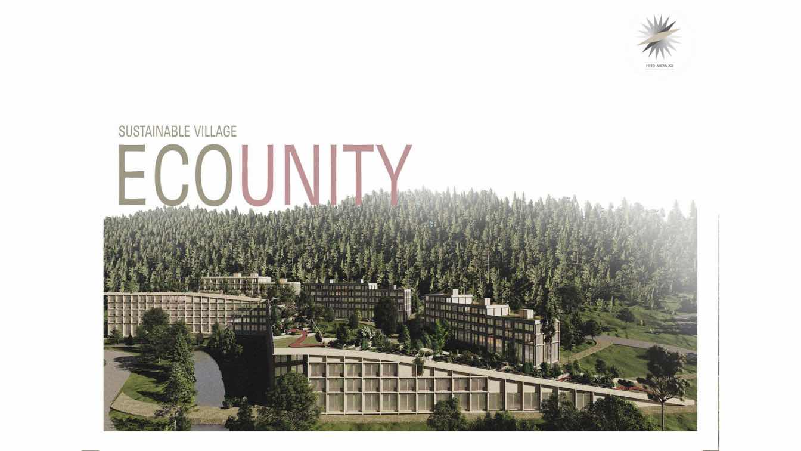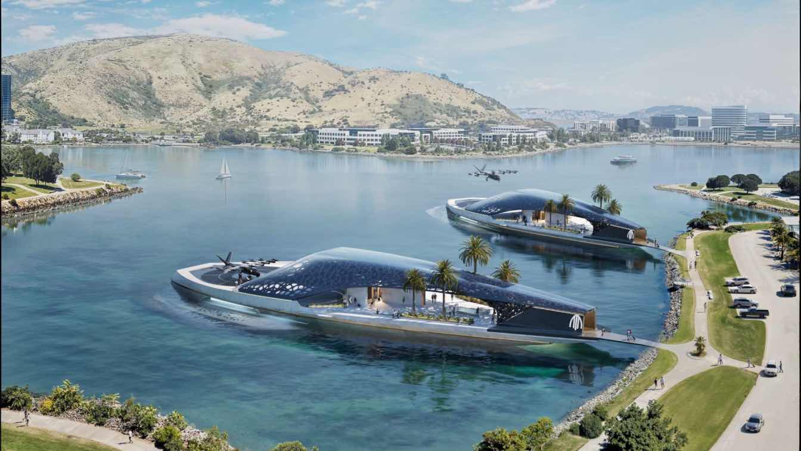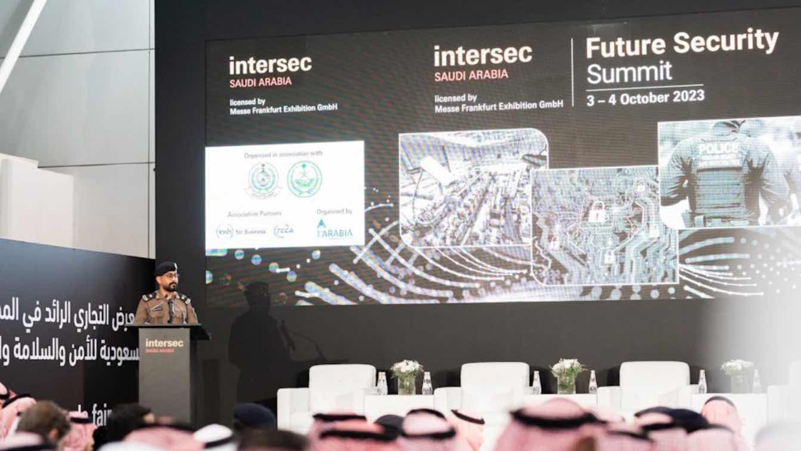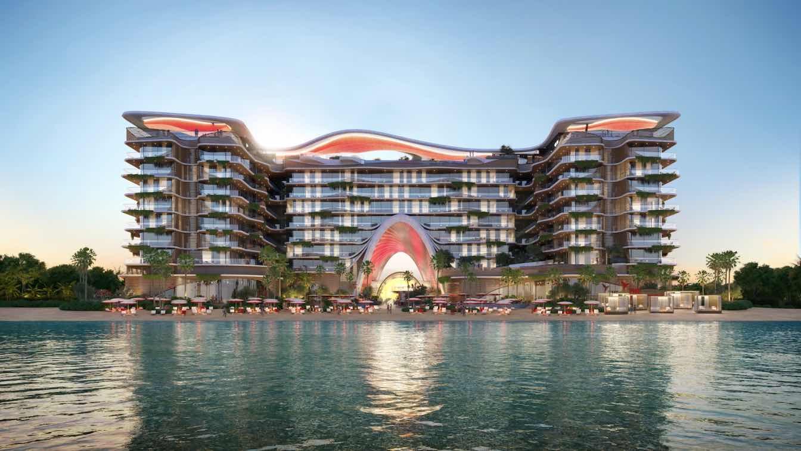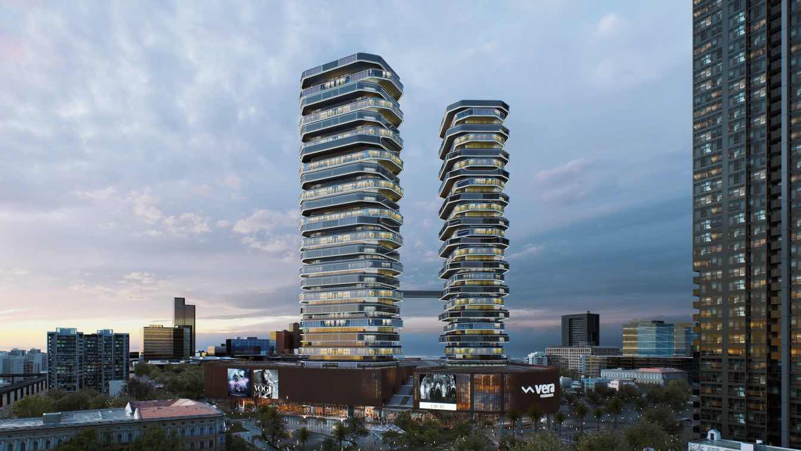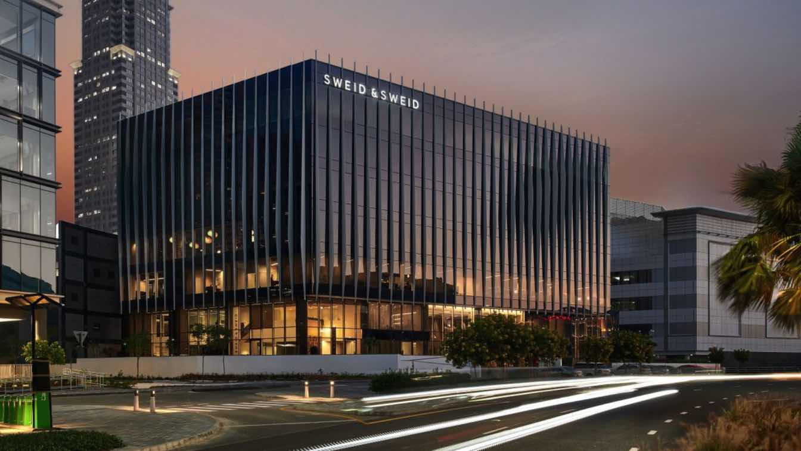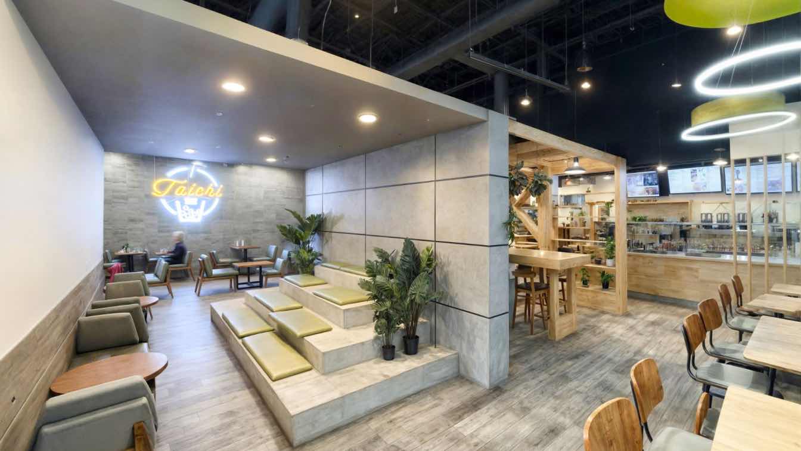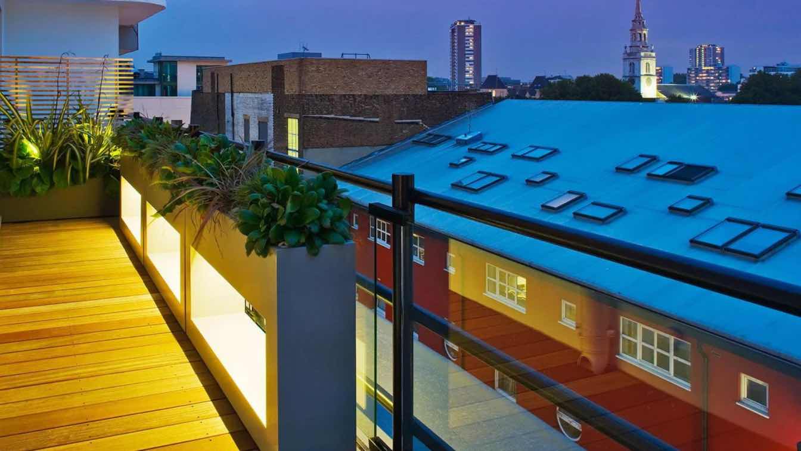Finding high-end wooden products can be a rewarding experience, particularly for those who appreciate craftsmanship and the beauty of natural materials.
Photography
Oleg Mitiukhin
A villa designed with the interplay of arches and traditional Iranian architecture stands as a blend of heritage and modernism. Drawing inspiration from ancient Persian structures, the villa uses intersecting arches to create both aesthetic beauty and structural strength.
Project name
Habitat of Light
Architecture firm
Rezvan Yarhaghi
Tools used
Midjourney AI, Adobe Photoshop
Principal architect
Rezvan Yarhaghi
Visualization
Rezvan Yarhaghi
Typology
Residential › House
The Schindler's Ark Competition 2024, part of a prestigious global architecture contest INSPIRELI, challenged architecture students to design the Museum of Survivors and Sustainable Living Village in the historic Schindler’s List factory, and now the winners have been unveiled.
Written by
Mariana Vahalova
Photography
Sibora Ramadani, Eron Shala, Bleranda Hykosmoni, and Albina Zenunaj_Ark winners sustainable living category
As cities continually expand and change, the need for space and versatility are at an all time high. Moving away from the decades long practices of building up, the urban design process has shifted its focus to sustainability.
Photography
Archer Aviation
Leading global management consulting firm Kearney, the official Knowledge Partner of Intersec Saudi Arabia, will address the crucial role of Artificial Intelligence (AI) and Virtual Reality (VR) in predictive and personalised security solutions when the event returns from 1 to 3 October at the Riyadh International Convention and Exhibition Centre (...
Written by
Intersec Saudi Arabia
Photography
Intersec Saudi Arabia
Perched on the stunning shores of Al Marjan Island in Ras Al Khaimah, the Unexpected Al Marjan Island Hotel & Residences, embodies a striking architectural vision. Created by award-winning luxury Dubai-based developer, Almal Real Estate Development, the property redefines upscale living by seamlessly blending natural beauty with contemporary design...
Written by
Almal Real Estate Development
Photography
Almal Real Estate Development
Vera Residences envisions a contemporary mixed-use building in the heart of Tel Aviv, Israel, tailored to meet both retail and residential demands.
Project name
Vera Residences
Architecture firm
ZG Architects
Location
Tel Aviv, Israel
Tools used
SketchUp, D5 Render
Principal architect
Zion Gragasin
Design team
Mariem Inandan, Miles Zulueta
Visualization
ZG Architects
Typology
Residential › Apartments
Sweid & Sweid has announced the sale of 6 Falak, a newly built Grade A office building in the heart of Dubai Internet City (DIC), to Aldar Properties.
Photography
Sweid & Sweid
TCT Design: The design of Taichi Bubble Tea in Ithaca, NY, near Cornell University, was driven by the diverse needs of the surrounding academic community.
Project name
Taichi Bubble Tea - Ithaca, NY, USA
Architecture firm
TCT Design
Photography
Sophie C. Lake
Principal architect
Candice Jiang
Design team
Samantha Greene, Liam Hayes
Interior design
Samantha Greene
Environmental & MEP
Liam Hayes
Construction
TCT General Contractors
Landscape
Designer Plants
Material
FireGuard fire retardant coating / Lumber/ Wall Theory lightweight concrete Panel/ concrete & geofoam/ MuffleCloud Acoustic Ceiling Cloud
Tools used
Autodesk Revit, Lumion, SketchUp
Client
Taichi Bubble Tea - Ithaca, NY
Typology
Hospitality › Restaurant
Mylandscapes: Perched curvilinearly on the 6th floor of the Ziggurat Building in Saffron Hill, Central London EC1, this art deco roof garden, although bijou at only 30 sqm, is one of the most unique rooftop projects we ever designed, and we’ve worked on 100’s all across London.
Project name
Farringdon Roof Garden: A Minimalist Art Deco Paradise
Landscape Architecture
Mylandscapes LTD
Location
Farringdon Eastern Central London EC1, UK
Photography
Clive Nichols
Principal designer
Amir Schlezinger
Design team
Amir Schlezinger
Completion year
2013 - 2024
Material
Balau decking, powder-coated planters, black granite, LED strip lighting, automatic irrigation, living wall, glass balustrades, Teak privacy screens
Typology
Landscape Design › Roof Garden

