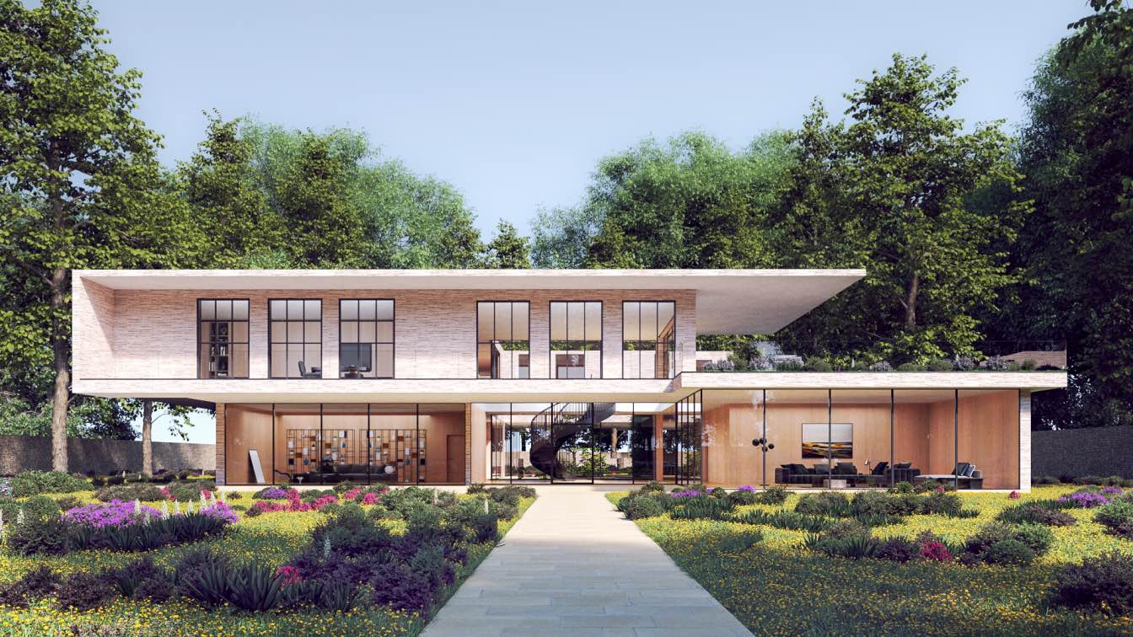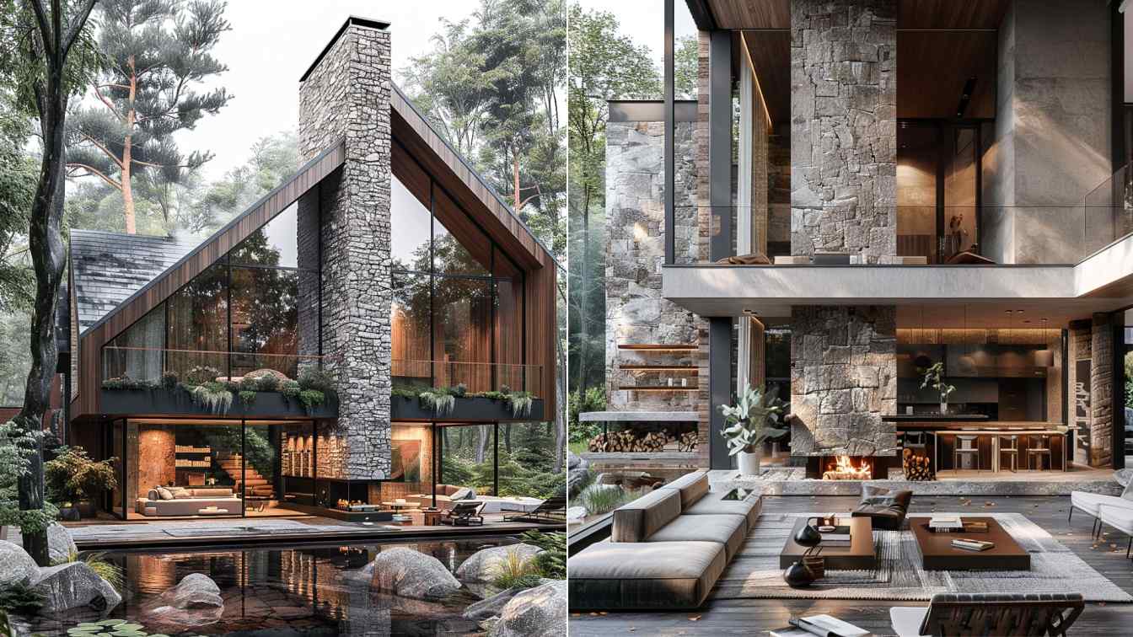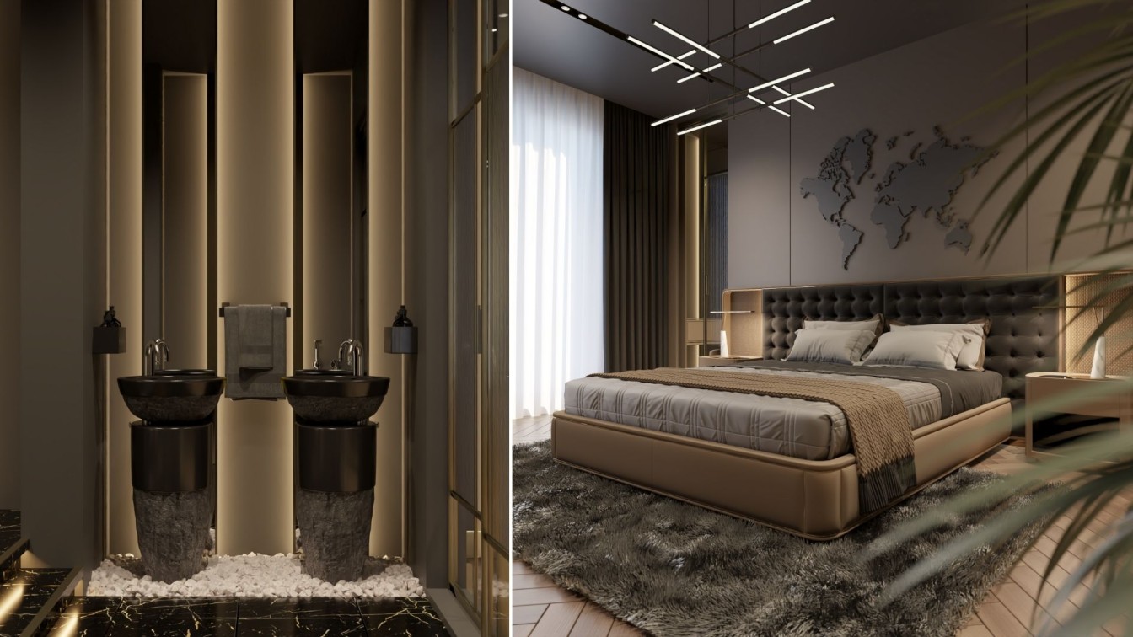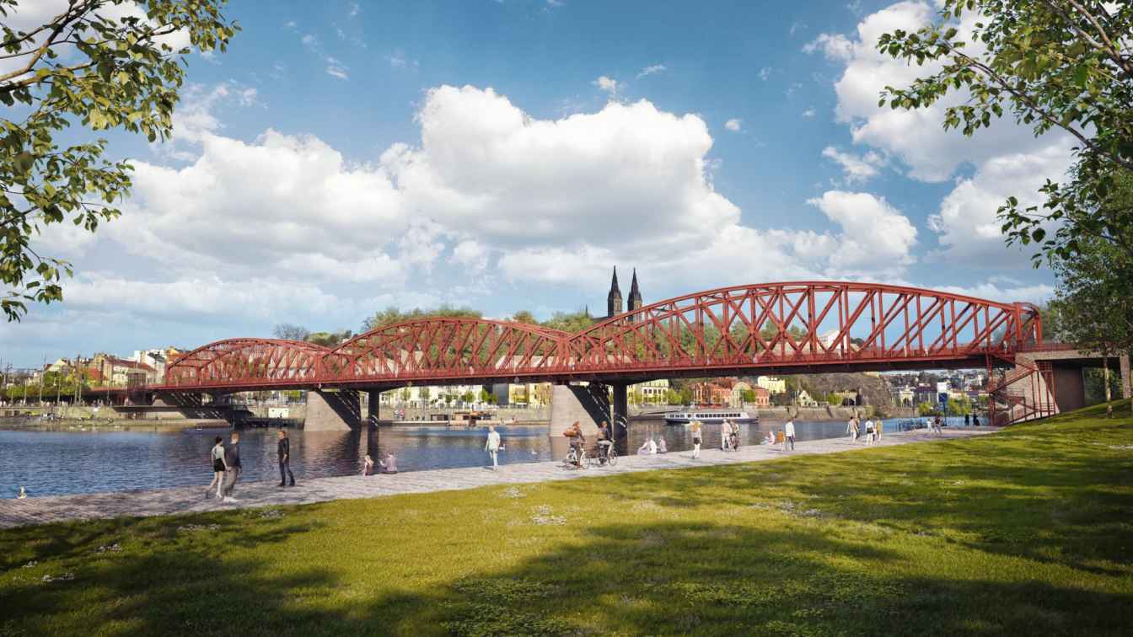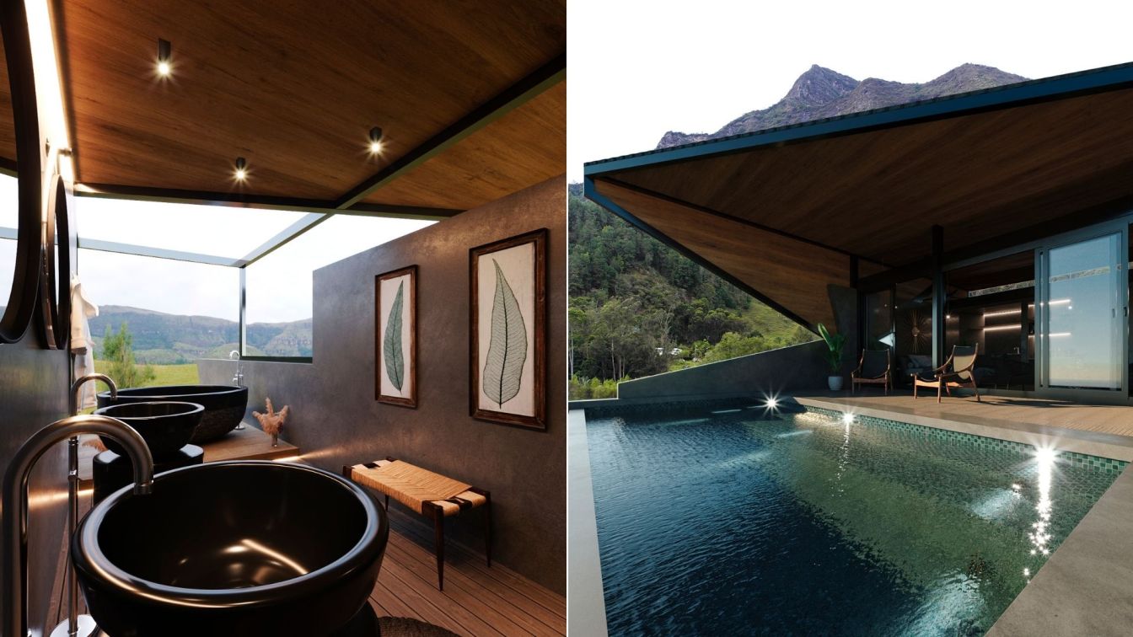WindsorPatania Architects: Eden House is an ambitious and innovative project that is about to set a new standard for sustainable luxury country houses in the UK. The technologies and knowledge acquired during the process will be shared with the local and national communities, setting a new standard for sustainable luxury private residences.
The project will be carbon neutral and energy positive. The initial commitment to planting trees in the Green Belt will cover the carbon emitted during construction. Extensive use of renewable energy will allow this building to produce more energy than it consumes over a year.

Sustainable Luxury Design
Eden House is a private residence designed in synergy with Nature-based on 8 key sustainable principles:
1. Enhancing the natural context. Since the building is located in the Green Belt, we will follow the principles of the Green Belt Openness and maintain wildlife corridors, improving the quality of life of existing local species of animals by providing a more controlled environment for vegetation and biodiversity. For this, we divided the plot into different realms, each dedicated to certain species. We provide microecosystems for birds, butterflies, and bees thanks to the included solutions like bee bricks and bird houses. In order to preserve the local wildlife, we’re aiming to engage with local and national charities and trusts.
2. Biophilic Design. Nature is at the heart of the building: the house is erect surrounding its own courtyard, which helps to incorporate the vegetation inside and gives biophilic views. The nature elements could be met throughout the house, connecting the inside and outside: for example, the green wall below the ground floor establishes a visual connection to nature right at moment a homeowner parks a car.
3. Energy Efficiency. Thanks to a combination of 106 solar panels and a ground source heat pump, the two main technologies, the building will produce more energy (36,678.57 kWh/year) than it consumes (36, 341.20 kWh/year).
4. Natural Ventilation. The building is erected around the courtyard, which provides the ventilation of the different spaces to avoid overheating and allows not using energy to cool down during the summer.

5. Natural Materials. In this project, we will use only natural materials to improve the client's daily life and create a completely sustainable environment.
6. Renewable Energy. Eden House will have many eco-sustainable sources of renewable energy, like a ground heat pump and a home biogas unit to properly dismantle waste from the kitchen.
7. Water Management. In this project, rainwater harvesting, biodigester that helps recycle and purify water, and a grey water harvesting system will be applied.
8. Enveloping Design. The volumetric architectural composition welcomes the natural landscape and changes the hardscape area. The new building will be of average size in comparison with the existing buildings in the area. The site is surrounded by a dense group of mature trees that provide sun protection and privacy. All of them will be preserved.

Conclusion
Our goal is to build advanced sustainable design knowledge and share it with the local and national communities. This knowledge will be open to everyone:
- On-site: Open House Tours will be organized twice a year for designers, schools, universities, and anyone who would benefit from advanced sustainability technologies knowledge. This will foster the growth of the sustainable living culture.
- Off-site: Specifications and architectural drawings of the project will be available to architects and designers.




