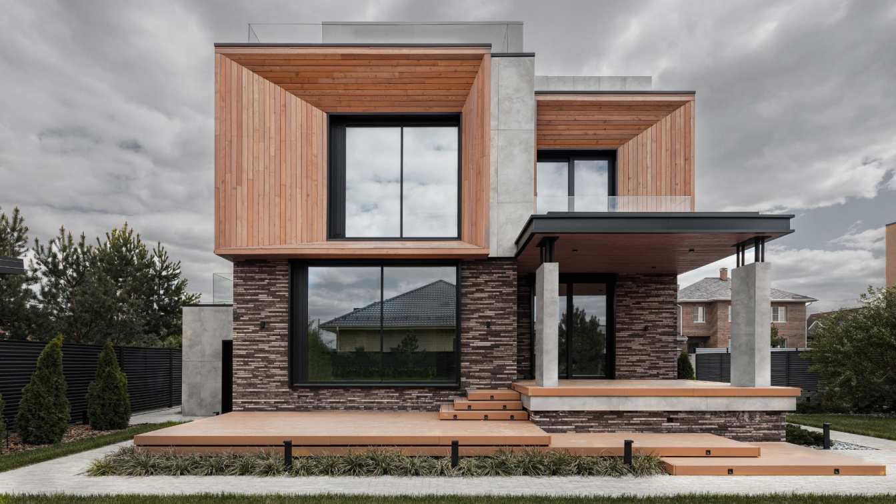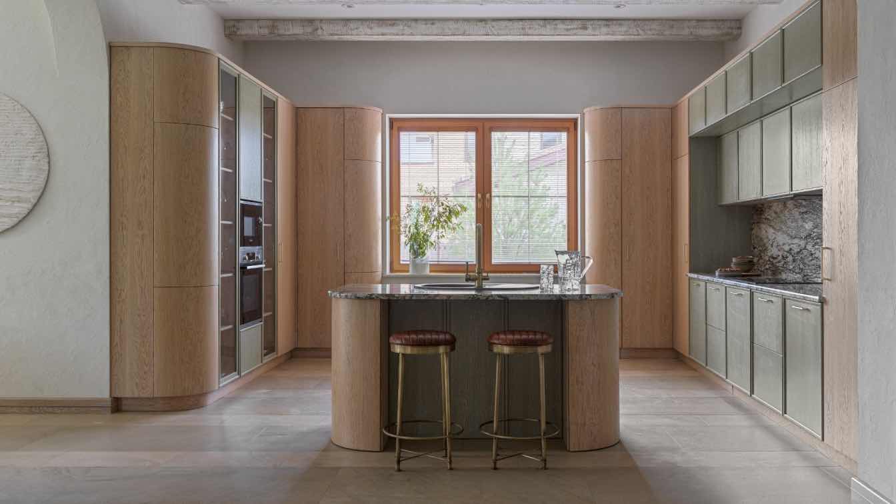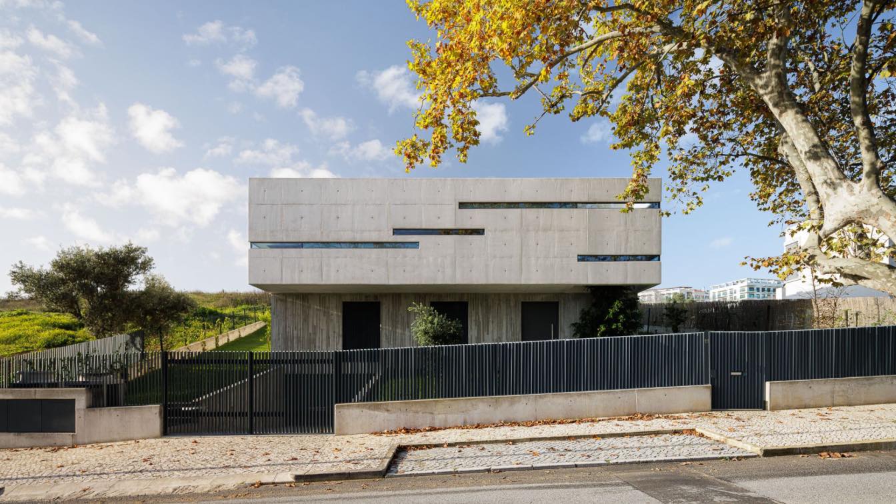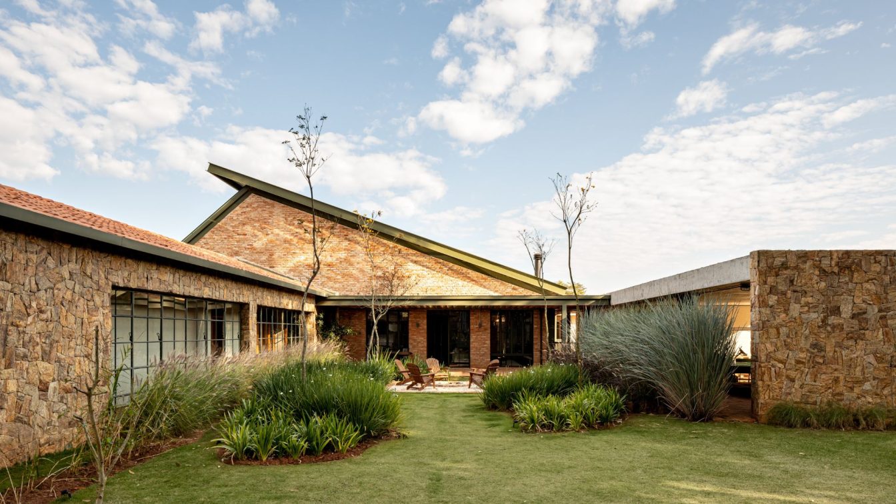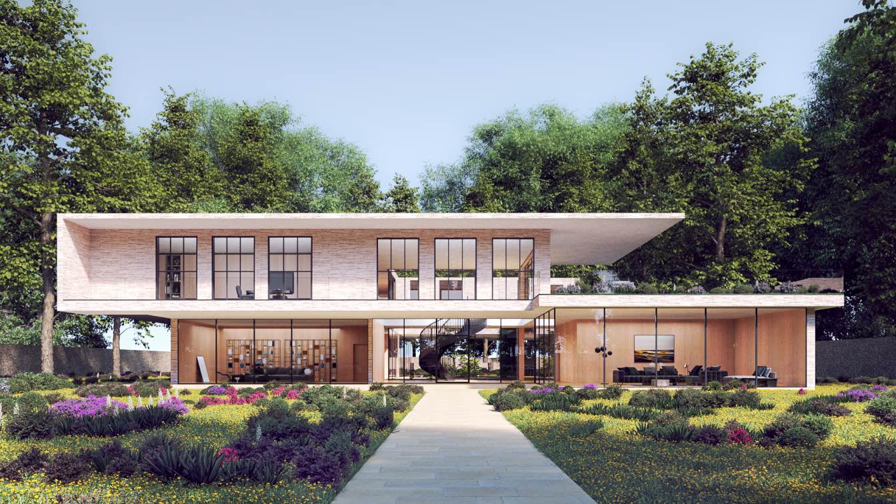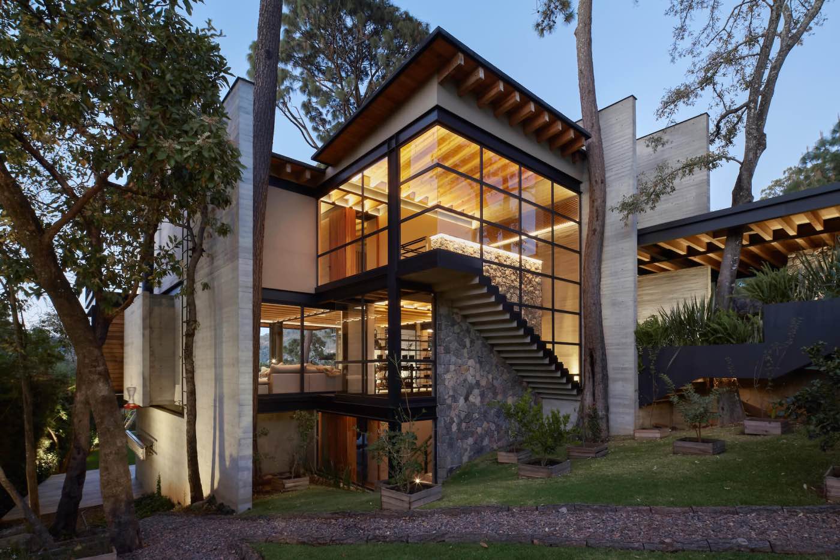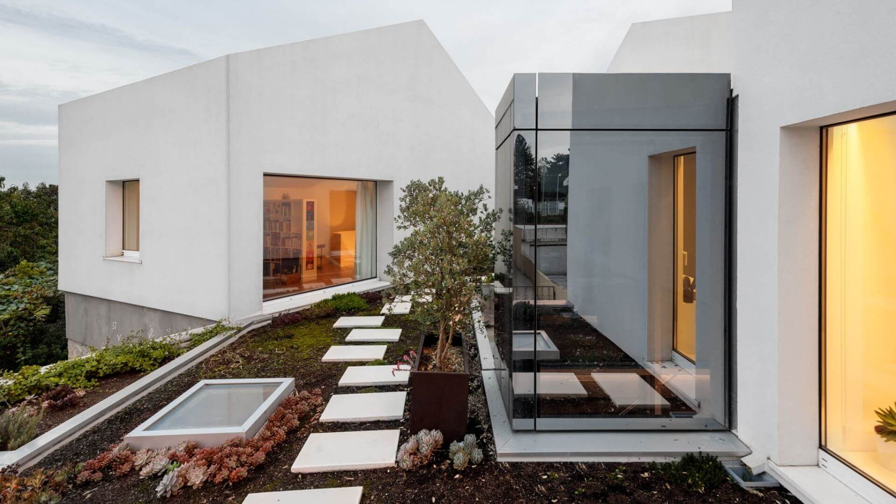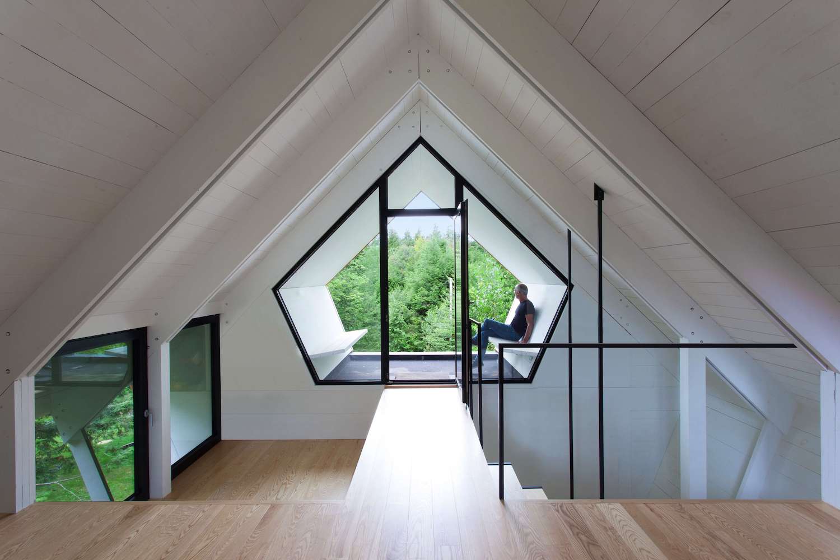This house is the embodiment of modern minimalism and refined taste. Its facade is finished with planken and immediately attracts attention with its unusual and modern look. The project is all about geometry of forms. Among the special design elements are horizontal lines on the facade. This technique visually pulls the house along the plot and cre...
Project name
Country House
Architecture firm
AR ARCHITECTS
Photography
Roman Spiridonov
Principal architect
Azat Khanov, Ruslan Aibushev
Design team
AR ARCHITECTS bureau
Interior design
Azat Khanov, Ruslan Aibushev
Civil engineer
STROYUDOM.RF
Structural engineer
STROYUDOM.RF
Supervision
AR ARCHITECTS
Material
Brick, concrete, glass, wood, stone
Typology
Residential › House
The clients are a young couple with two small children. Very positive and kind people. They came with the exact idea that the walls should be white, the sofa in the living room should be emerald-colored in velour fabric, the fireplace should be decorated with brickwork, the furniture should be in Provence style and the staircase with forged element...
Project name
Pestovo House
Location
Moscow region (Pestovskoye Reservoir), Russia
Photography
Sergey Krasyuk
Design team
Juliya Andrievskaya
Interior design
Juliya Andrievskaya Studio
Supervision
Juliya Andrievskaya
Visualization
Juliya Andrievskaya Studio
Typology
Residential › House
CONCRETE 11 was born to fulfill a desire to live close to the center of Lisbon, without compromising the sharing with the environment granted by a country house. The project's conception made it possible for the house to interact with its surroundings, with the reverse also being a reality.
Architecture firm
CAGE Atelier
Location
Lisbon, Portugal
Photography
Ivo Tavares Studio
Principal architect
Ricardo Ramos
Collaborators
Blue Place (Inspection)
Interior design
CAGE Atelier
Structural engineer
P2S Project
Lighting
CAGE Atelier / Lenso Light
Construction
Constructora San José
Material
Concrete, Steel, Glass
Typology
Residential › House
This country house was designed for a family with two kids and many friends. It is in a gated community, and though surrounded by neighbors, it enjoys some isolation from them, so the project can better explore the interaction between the interior and exterior spaces. Relevant aspects of the proposition are to be able to contemplate the dawn, the s...
Architecture firm
Memola Estudio, Vitor Penha
Location
Porto Feliz, São Paulo, Brazil
Design team
Vitor Penha, Verônica Molina, Simone Balagué, Bianca Sinisgalli, Augusto Vicentainer
Collaborators
Luciana Facio; Interior Decoration: Manuela Figueredo; Automation: Raul Duarte; Installations: Ramoska Castellani
Material
Brick, concrete, glass, wood, stone
Typology
Residential › House
Eden House is an ambitious and innovative project that is about to set a new standard for sustainable luxury country houses in the UK. The technologies and knowledge acquired during the process will be shared with the local and national communities, setting a new standard for sustainable luxury private residences.
Architecture firm
WindsorPatania Architects
Location
Green Belt, near London, UK
Tools used
Autodesk 3ds Max, V-ray, Adobe Photoshop
Principal architect
Giovanni Patania
Visualization
Fares Issa, WindsorPatania Architects
Typology
Residential › House
This modern country house by D+S Arquitectos was built on a surface of approximately 4000 sq ft near the small town of Avandaro, in Valle de Bravo, Mexico. The land is surrounded by trees and it has an amazing view of the Valle de Bravo lake, located about 2 hours from Mexico City.
Project name
Casa Vista Del Lago
Architecture firm
D+S Arquitectos
Location
Avándaro, Valle De Bravo, Mexico
Photography
Héctor Velasco Facio
Principal architect
Sonny Sutton Askenazi, Allan Dayan Askenazi
Design team
Sonny Sutton Askenazi, Allan Dayan Askenazi
Collaborators
Alberto Pérez Fuentes, Jorge Alfonso Romo García, Itsel Reza Guzmán, María Angélica Méndez Torres
Interior design
Latelier Des Fleur Home
Civil engineer
Allan Dayan Askenazi
Structural engineer
Alfredo Aguilar Aguilar
Landscape
D + S Arquitectos
Lighting
D + S Arquitectos
Supervision
José Santos Martínez Cabrera
Tools used
AutoCAD, SketchUp, V-ray, Lumion, Adobe Photoshop
Construction
Constructura TUCA S.A. de C.V.
Material
Glass, Wood, Steel, Paved Concrete, Marble, Stone
Typology
Residential › House
The Porto-based architecture studio Paulo Merlini Architects led by Paulo Merlini and André Santos Silva has recently completed Rio House, remodeling of an old farmhouse located in Gondomar, Portugal.
Architecture firm
Paulo Merlini Architects
Location
Gondomar, Portugal
Photography
Ivo Tavares Studio - www.ivotavares.net
Principal architect
Paulo Merlini, André Santos Silva
Tools used
Adobe Photoshop, Adobe Lightroom, AutoCAD
Typology
Residential, Private House
YH2 Architecture: Initially built as a small storage space by the first owner who was a lumberman, the shed was later rearranged into a forest refuge by its next owners. La Colombière (Dovery) thus represents the completion and third phase of this simple one-storey construction into a true retreat expanding on three floors.
Project name
La Colombière
Architecture firm
YH2 Architecture
Location
Sutton, Quebec, Canada
Photography
Francis Pelletier, Loukas Yiacouvakis
Typology
Residential › Houses › Cottage

