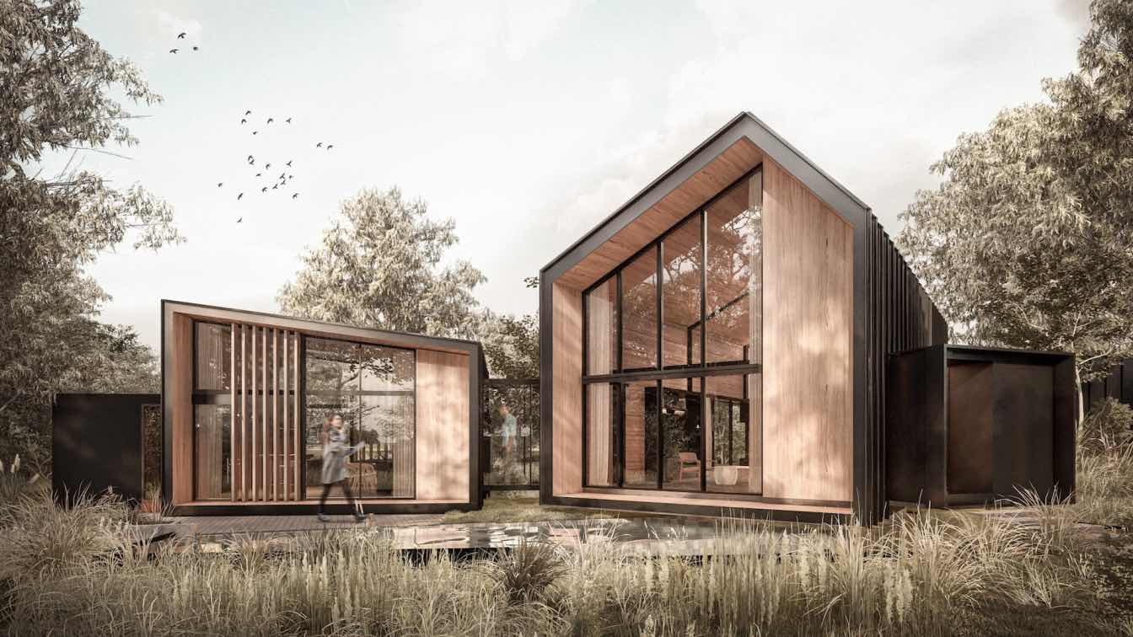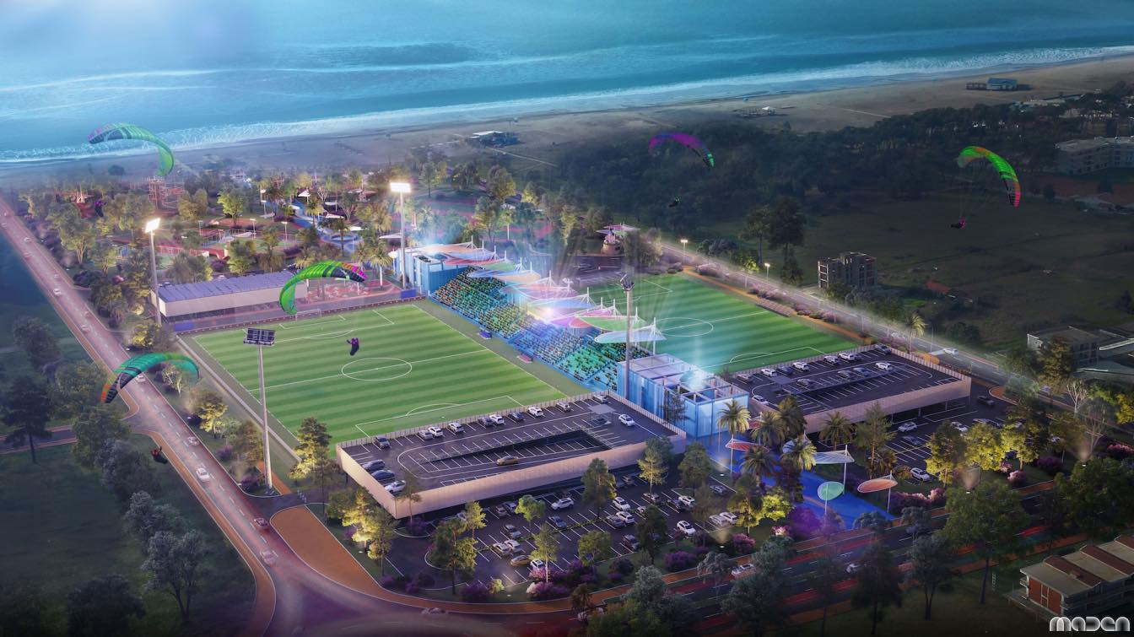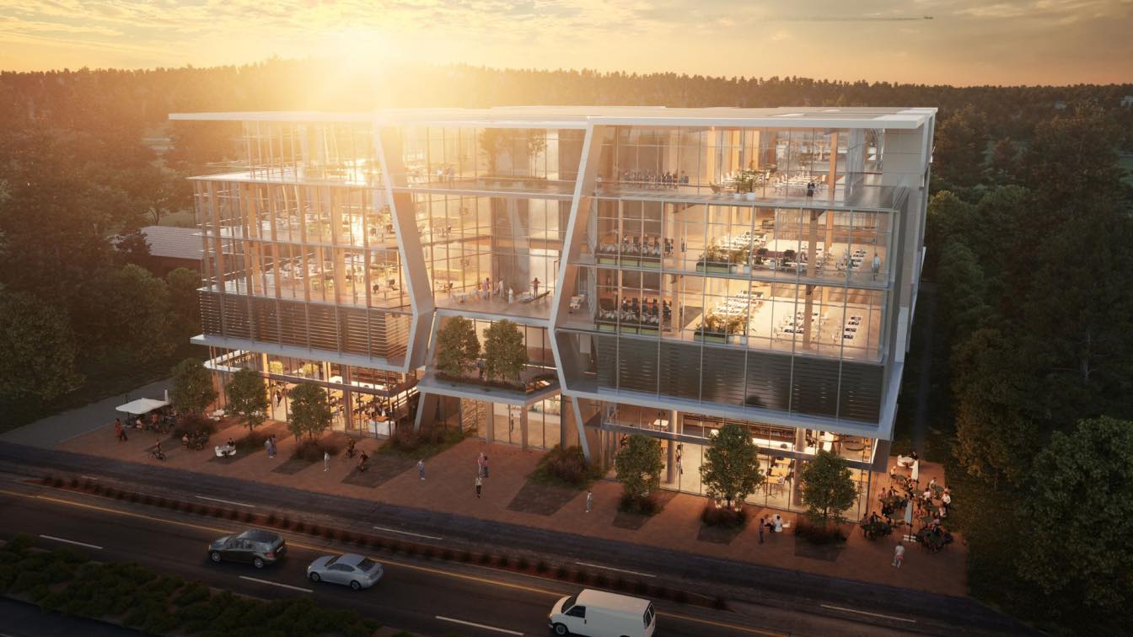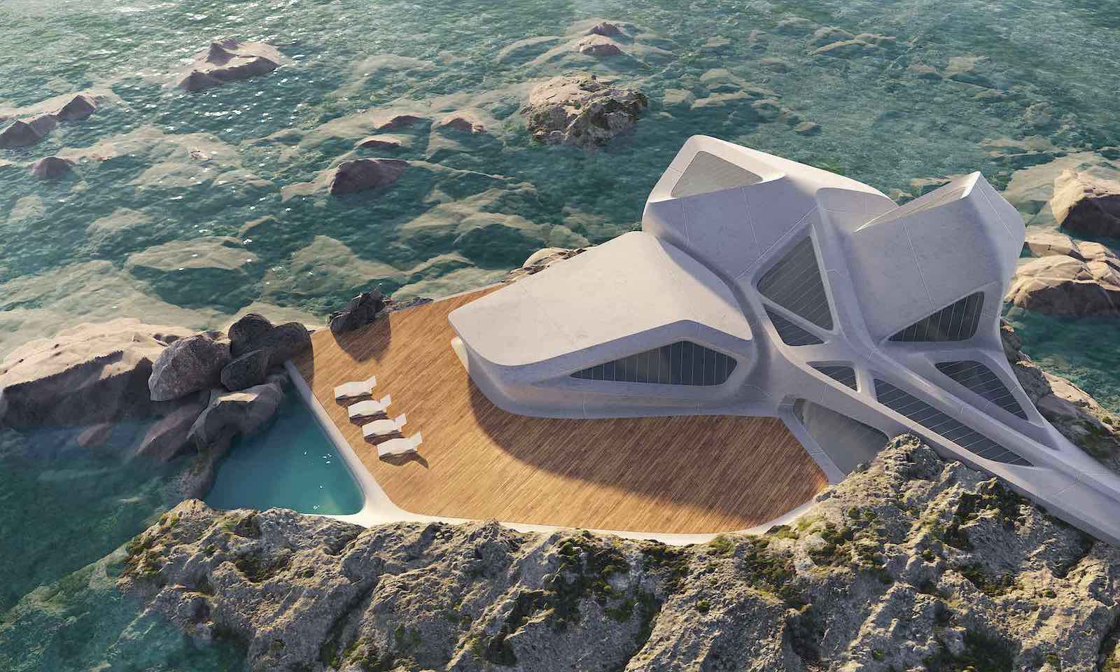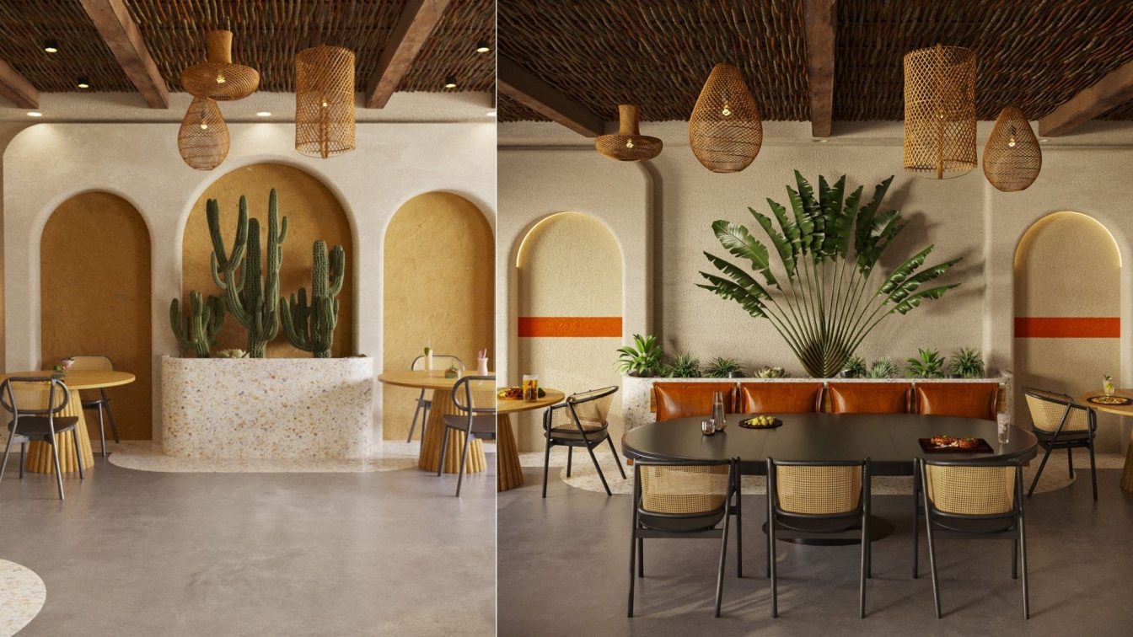Grizzo Studio: In the heart of a 3000 m² lot and surrounded by trees, the house is implanted divided into the land, allowing nature to be part of each space. It is permeable, the environments cross from side to side so as not to cut off the views, making the architecture part of the environment.
The uses are arranged according to the best orientation and in conjunction with different landscape proposals, thus achieving a panoramic and diverse immersion within nature.The public program of the house is organized around an axis that connects the pool and gallery, then a fire pit and ends with a wagon, a viewpoint with the best view at sunset.



