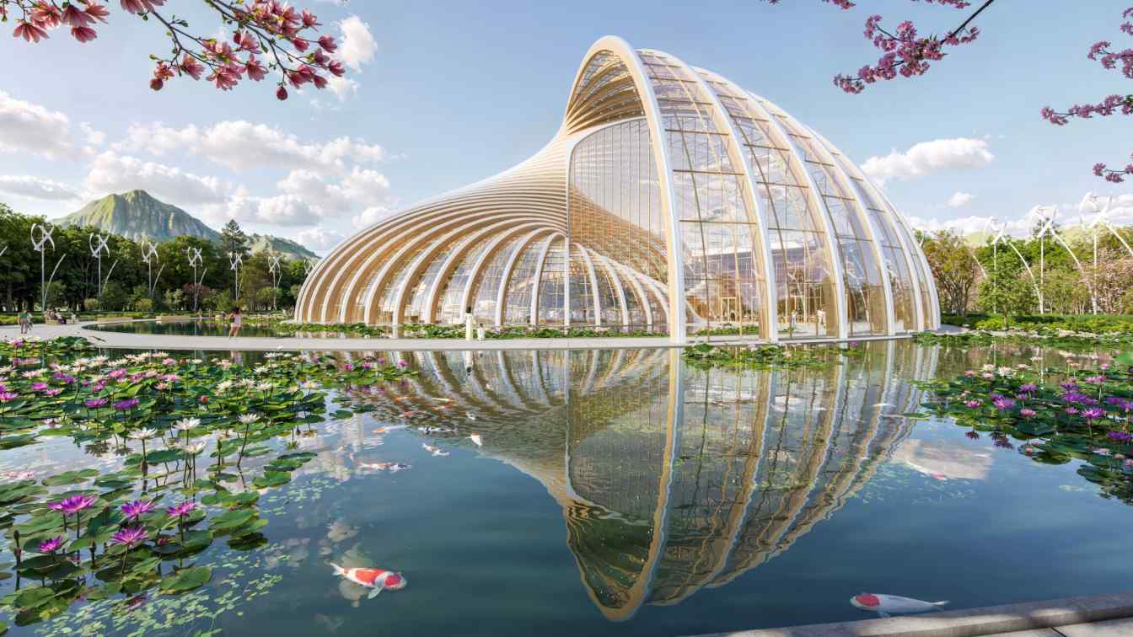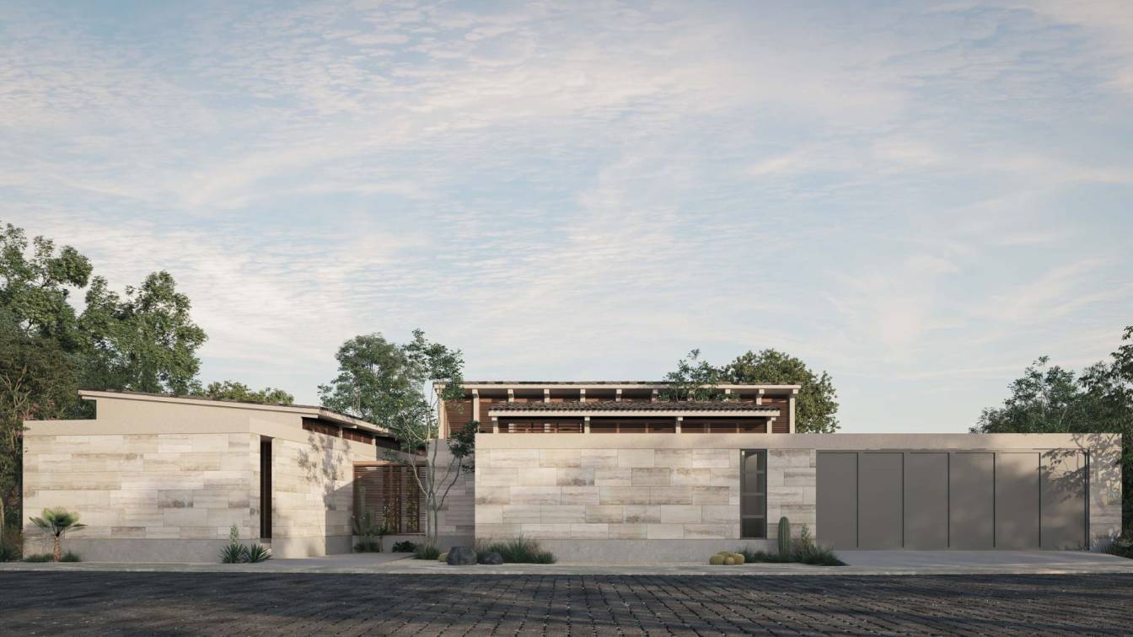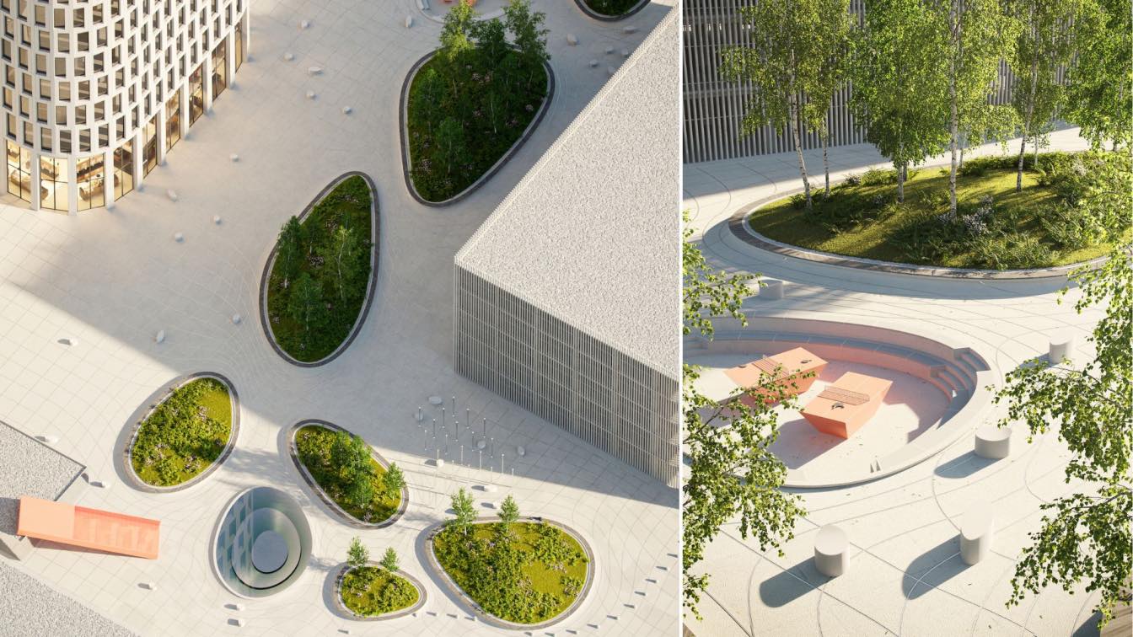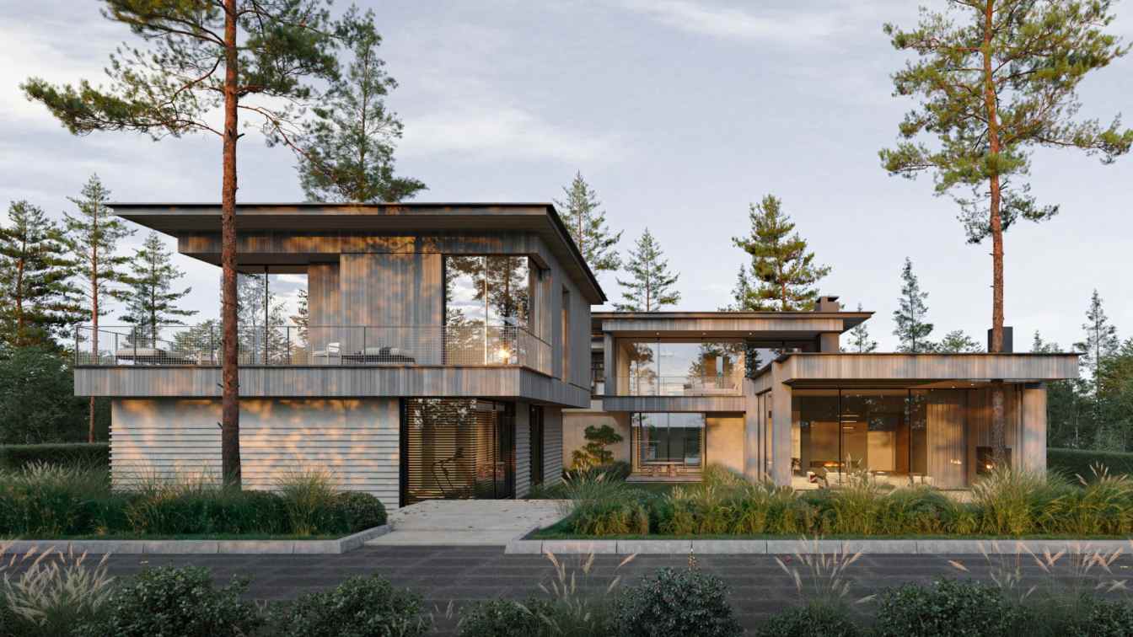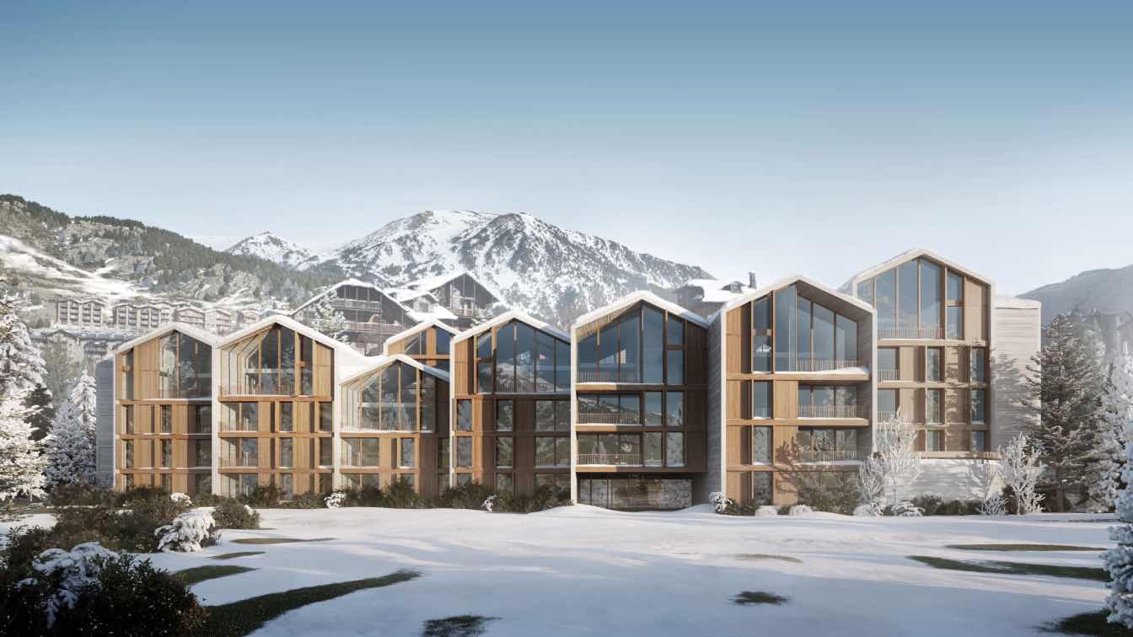Vincent Callebaut Architectures: A SYMBIOTIC FUSION OF NATURE & ARCHITECTURE - Inspired by Yin & Yang, Taijitu embodies harmony and sustainability.
KEY FEATURES :
- 1. Biomimetic spiral double-shell architecture
- 2. Post-tensioned cross-laminated timber frame
- 3. Climate-responsive design
- 4. Natural ventilation through Canadian wells
- 5. Solar-controlled glass facades with photovoltaic cells
- 6. Zen garden with rainwater harvesting and phytoremediation lagoons
- 7. Agroecological landscape management
SUSTAINABLE HIGHLIGHTS :
- 1. Minimal environmental impact
- 2. Lightweight eco-parametric design
- 3. Low-carbon footprint
- 4. Autonomous electricity production
- 5. Optimized natural lighting and ventilation
- 6. Integrated green spaces
- 7. Biobased materials boosting circular and local economy

Nestled in the heart of nature, the project is a sustainable sports center dedicated to the practice of Tai-Chi-Chuan, new showcase of Chinese Energetic and Martial Arts. It will be constructed in Shenyang along the Hunhe River, capital of Liaoning Province in the northeast of the People's Republic of China. This 100-meter-wide wooden sports hall frees up a vast interior surface area of 4750 m² without any technical constraints to the practice of the different disciplines which are invited there. The leisure complex includes a multi-sport field, as well as the tai-chi museum, a restaurant, a tearoom and a botanical garden dedicated to bonsai.
Inspired by Taijitu, also called the “symbol of Yin and Yang” associated with Taoism and Neo-Confucianism, the project is characterized by its biomimetic spiral double-shell architecture. It reinterprets the vernacular structures of curved wooden roofs while respecting the principles of balance and symmetry appreciated by the Chinese culture. Between tradition and innovation, the symbolism of the golden ratio and the “divine proportion” attempts to reveal here the universal symbiosis of the humanity-nature couple.
Architecture blends into nature to promote greater awareness of oneself and one's environment. Through its harmonious and meditative nature, it soothes the mind, improves concentration, alertness, and memory to best reflect the values of this traditional martial art of Chinese origin on the border of combat sport and gymnastics. Renowned in China for its therapeutic benefits, tai-chi is today considered a “global energy gymnastics” with emphasis on the extreme precision of the gesture, the control of breathing and meditation. It aims to harmonize Qi (body energy) and improve flexibility, while strengthening the musculoskeletal system.
The eco-parametric approach favored the precise integration of environmental constraints from the start of the design process for the creation of a sustainable and efficient sports and leisure center. From its design, the constraints linked to energy performance, bio-based and geo-based construction materials, and the management of natural resources were integrated to fit the geographical, climatic and ecosystem context.

A BIOCLIMATIC ARCHITECTURE OPTIMIZING ENERGY PERFORMANCE
Eco-parametric, architectural, and climatic design tools allowed us to precisely model the thermal exchanges between the building and its environment, to then optimize these interactions. We then determined the optimal orientation of the building and defined the local materials to be used to minimize its heating, air conditioning and artificial lighting needs.
To best participate in the energy optimization of the project by respecting the path of the sun and the direction of the prevailing winds, the unique spiral double-shell geometry, like twin nautiluses, was essential to ensure the best aeraulic thermal currents by natural ascending ventilation thanks to Canadian wells while ensuring optimal comfort for visitors and athletes throughout the seasons. The design of the solar-controlled glass facades and integrating photovoltaic cells with variable density from east to west allows significant thermal reductions on the south face of the double-shell while producing electricity and adjusting the brightness.
A SUSTAINBALE WOODEN FRAME AND POST-TENSIONED CABLES OPTIMIZING EMBODIED ENERGY
The choice of construction materials has a major impact on the sustainability and ecological footprint of the architectural project. We have therefore favored environmentally friendly solutions throughout the life cycle of the building (extraction, production, use, recycling). After minimizing the consumption of the building during its operation, we limited the gray energy used for its construction as much as possible by choosing a CLT (Cross Laminated Timber) frame. To emit less carbon in the manufacturing process while controlling the overall geometry, the eco-parametric architecture has resulted in a finer dimensioning of the prefabricated elements of the framework and therefore a significant saving in material.
Wood, from local eco-responsible forests, makes up the 36 curved and cross laminated timber beams which pivot in relation to each other by 6 degrees clockwise in a radial and upward movement. These 36 arches are braced together by a three-dimensional network of post-tensioned cables at the ends of tensioners perpendicular to the arches and which ensures the stability and rigidity of this entire exceptional framework. The peak reaches a height of 32 meters. By exploiting the bending and tensile properties of wood, this type of post-tensioned and triangulated frame makes it possible to considerably lighten the structure of the building and therefore significantly reduce its carbon footprint.

A ZEN GARDEN OPTIMIZING THE MANAGEMENT OF NATURAL RESOURCES
At the heart of the vortex, at the point of convergence of the double spiral, the project is rooted in the dense forest landscape of the site. This clearing weaves a strong link between the green network and the blue network of the city of Shenyang. It is also dedicated to well-being, moving meditation and the outdoor practice of tai-chi-chuan. On a radial and concentric plan, the garden is made up of orchards and vegetable gardens, flower meadows and panoramic bodies of water which offer a perfect mirror reflection of the architecture of the twin nautiluses.
The management of natural resources such as water or soil is also essential to design this sustainable sports center. Therefore, parametric design has made it possible to identify and optimize rainwater harvesting systems in the heart of large ponds, wastewater treatment through phytoremediation lagoons, or even planting and landscape management according to the rules of agroecology where the forest becomes edible by mixing orchards and wild vegetable gardens cultivated in permaculture.
To open the spiritual path towards a state of inner peace advocated by this ancestral art of Tai-Chi-Chuan, bio-based architecture and edible landscape merge in a single gesture, like the body and the mind, to represent a new showcase of Chinese Energetic and Martial Arts by interpreting this “Supreme Ultimate Boxing”. The Taijitu project is an architecture of lightness, an architecture with the lowest impact on the planet, the climate, biodiversity, and our health.






















