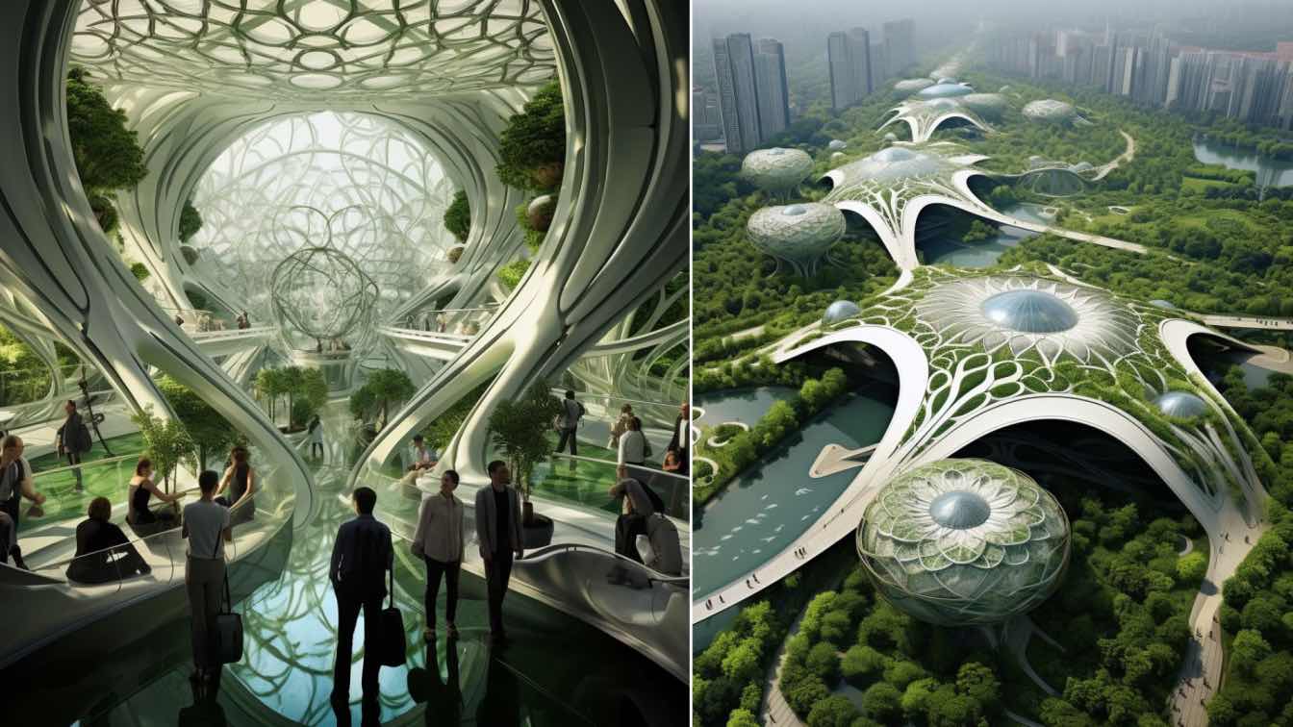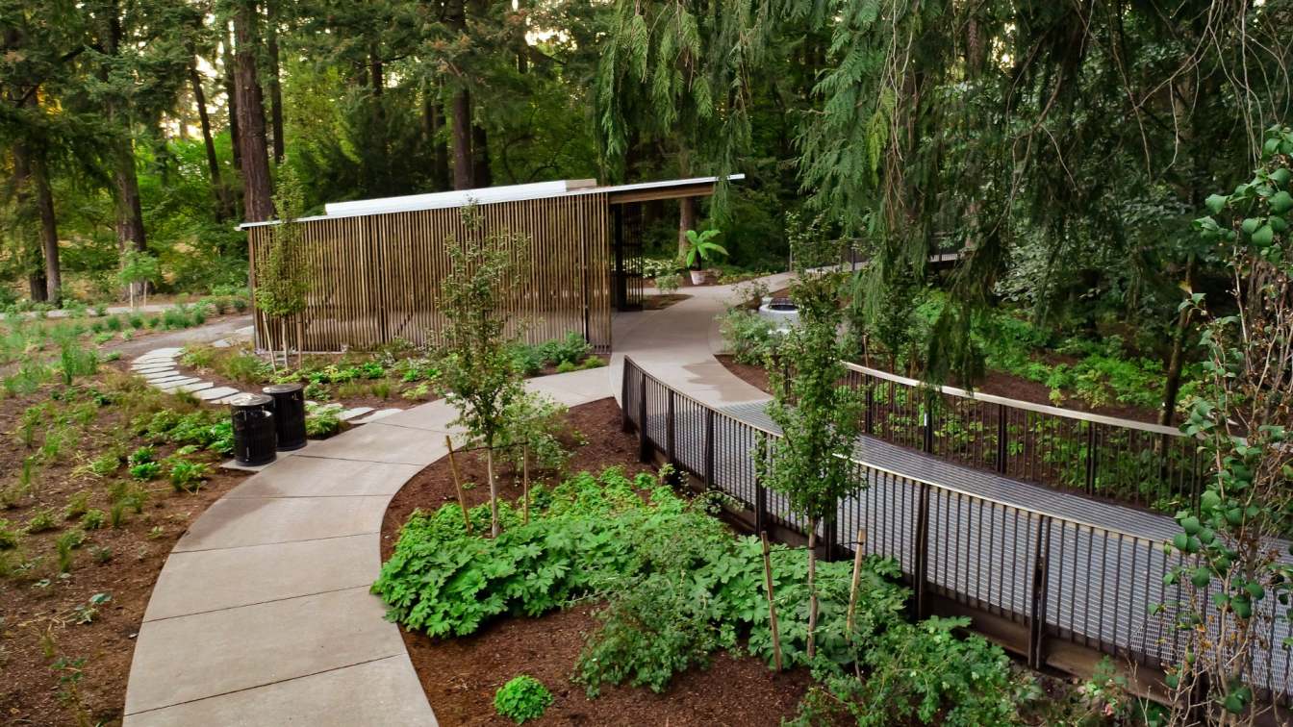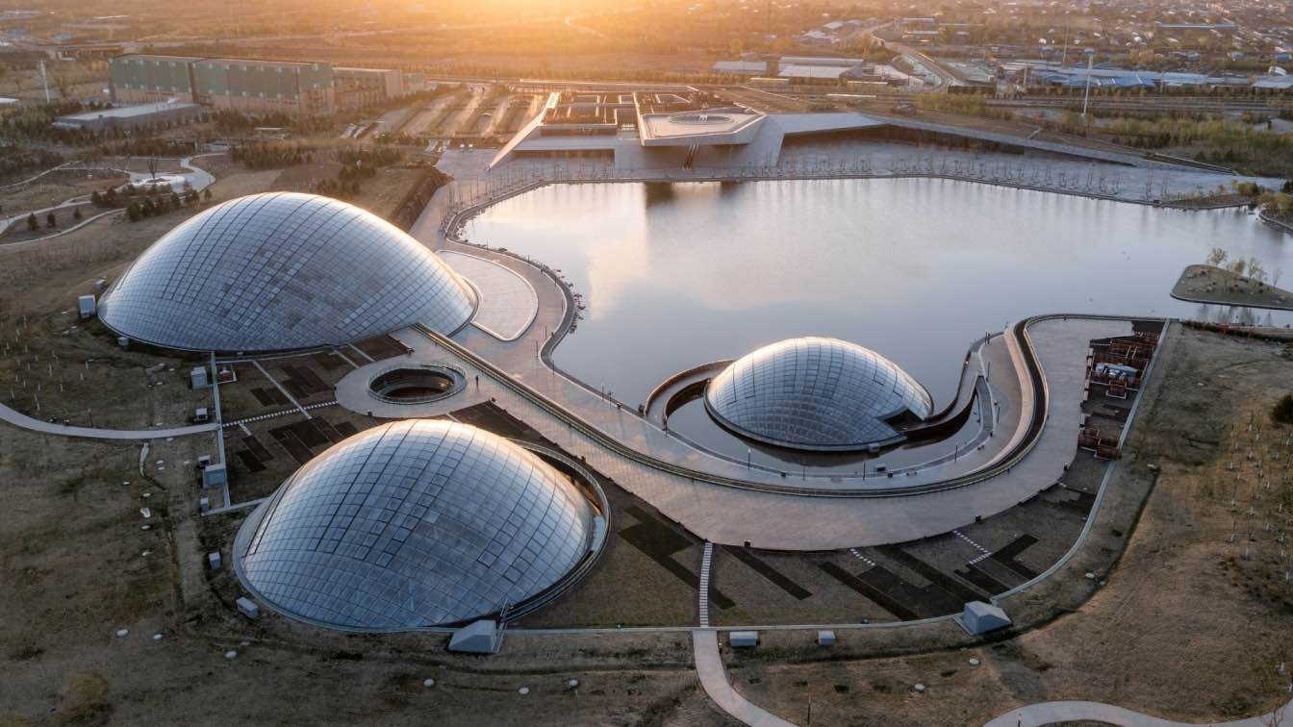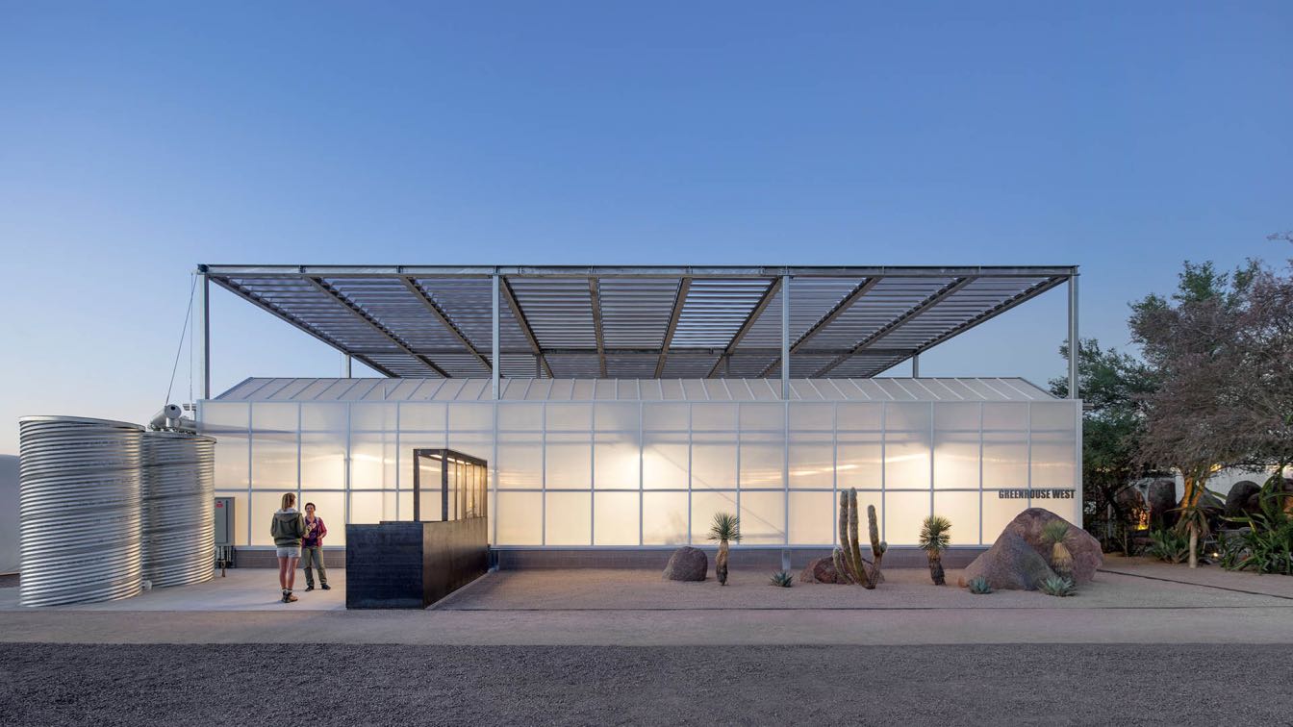Embark on an architectural butanical garden odyssey with Julian Luo, where design meets nature, and the future unfolds in every curve and silhouette. Julian Luo's futuristic architecture captivates with organic nature-inspired forms and breathtaking aerial views, showcasing a perfect blend of photo-realistic hyperbole and streamlined design.
Project name
Orchid Botanical Garden
Architecture firm
architectt_a.m
Tools used
Midjourney AI, Adobe Photoshop
Principal architect
Azra Mizban
Visualization
Azra Mizban
Typology
Futuristic Architecture, AI Architecture
Beginning in 2015, Land Morphology led the development of a strategic master plan for Leach Botanical Garden, a 16-acre garden for the City of Portland Parks & Recreation. Located in southeast Portland, the multi phase Master Plan project will fundamentally transform the botanical garden. Before the 1800s, native people hunted, fished, and camped a...
Project name
Leach Botanical Garden
Landscape Architecture
Land Morphology
Location
Portland, Oregon, USA
Photography
Land Morphology
Design team
Richard Hartlage, Principal in charge. Lindsey Heller, Project Manager. Sandy Fischer, Lead Planner. Garrett Devier, Project Landscape Architect. Brandon Burlingame, Landscape Designer
Collaborators
Project team (Phase One: Upper Garden Development-Permitting and Construction Documents): Land Morphology (prime consultant and landscape architecture). Olson Kundig (architecture). Reyes Engineering (electrical engineering). Anderson Krygier, Inc. (landscape architecture – QA/QC and construction administration). Janet Turner Engineering, LLC (civil engineering). Lund Opsahl LLC (structural Engineering). Morgan Holen and Associates LLC (arborist). Mitali and Associates (cost estimating). Northwest Geotech, Inc. (geotechnical engineering). Project team (Strategic Master Planning, Design Development and Entitlement Phases): Land Morphology (prime consultant and landscape architecture). Capital Engineering & Consulting, LLC (civil engineering). Lancaster Engineering (transportation engineering). Greenworks, P.C. (stormwater and entitlement). Hodaie Engineering (mechanical engineering). Suenn Ho Design (wayfinding). Winterbrook Planning (permitting)
Typology
Landscape › Botanical Garden
The project was launched with the ambitious objective of transforming a former coal-mining area into a landscape park, which is not only a model for the landscape design that is so essential in China, but also contains a building infrastructure that can be used for researching into and offering people access to and information about natural ecosyst...
Project name
Taiyuan Botanical Garden
Architecture firm
Delugan Meissl Associated Architects (DMAA)
Location
Jinyuan District, Taiyuan City, China
Design team
Maria Dirnberger, Volker Gessendorfer, Bernd Heger, Tom Peter-Hindelang, Klara Jörg, Rangel Karaivanov, Leonard Kern, Kinga Kwasny, Toni Nachev, Martin Schneider, Petras Vestartas
Collaborators
Institute of Shanghai Architectural Design & Research (Co.,Ltd.), Bollinger + Grohmann Ingenieure, Yiju Ding
Structural engineer
Bollinger + Grohmann Ingenieure, StructureCraft
Environmental & MEP
Cody Energy Design
Landscape
Valentien+Valentien Landschaftsarchitekten und Stadtplaner SRL, Beijing BLDJ Landscape Architecture Insitute Co.,Ltd.
Client
Botanical Garden Taiyuan
Typology
Cultural › Greenhouse, Landscape, Museum, Restaurant
Walls and fences are typically used to keep people and areas separate, but at the Desert Botanical Garden an unusual series of structures actually brought people together. We combined wood, concrete, steel, stone and block to create a variety of richly textured and highly functional separators that both physically divided and visually connected ope...
Project name
Hazel Hare Center for Plant Science
Architecture firm
180 Degrees Design + Build & coLAB studio, LLC
Location
Phoenix, Arizona, USA
Photography
Bill Timmerman
Principal architect
Matthew Salenger coLAB studio, LLC
Design team
180 Degrees Design + Build & coLAB studio, llc
Collaborators
Garden Staff and Volunteers
Civil engineer
Dibble Engineering
Structural engineer
BDA Design
Environmental & MEP
Associated Mechanical Engineers, PLLC
Landscape
Trueform Landscape Architecture Studio
Lighting
Woodward Engineering
Supervision
180 Degrees Design + Build
Visualization
coLAB studio, llc
Tools used
Autodesk Revit, Rhinoceros 3D, Lumion
Construction
180 Degrees Design + Build
Material
Polycarbonate cladding, galvanized steel, and galvanized copper. Sustainability and repurposing materials are incorporated into most of our projects. On this project, we used recycled wood, repurposed concrete formwork for the site retaining walls in the decorative and security fencing and re-used acoustical ceiling panels that were recycled from the Phoenix Children’s Museum
Budget
$3.5M Phase 1 / $12M Phase 2
Client
Desert Botanical Garden
Status
Phase 1 complete / Phase 2 scheduled to break ground in 2023
Typology
Cultural › Greenhouse





