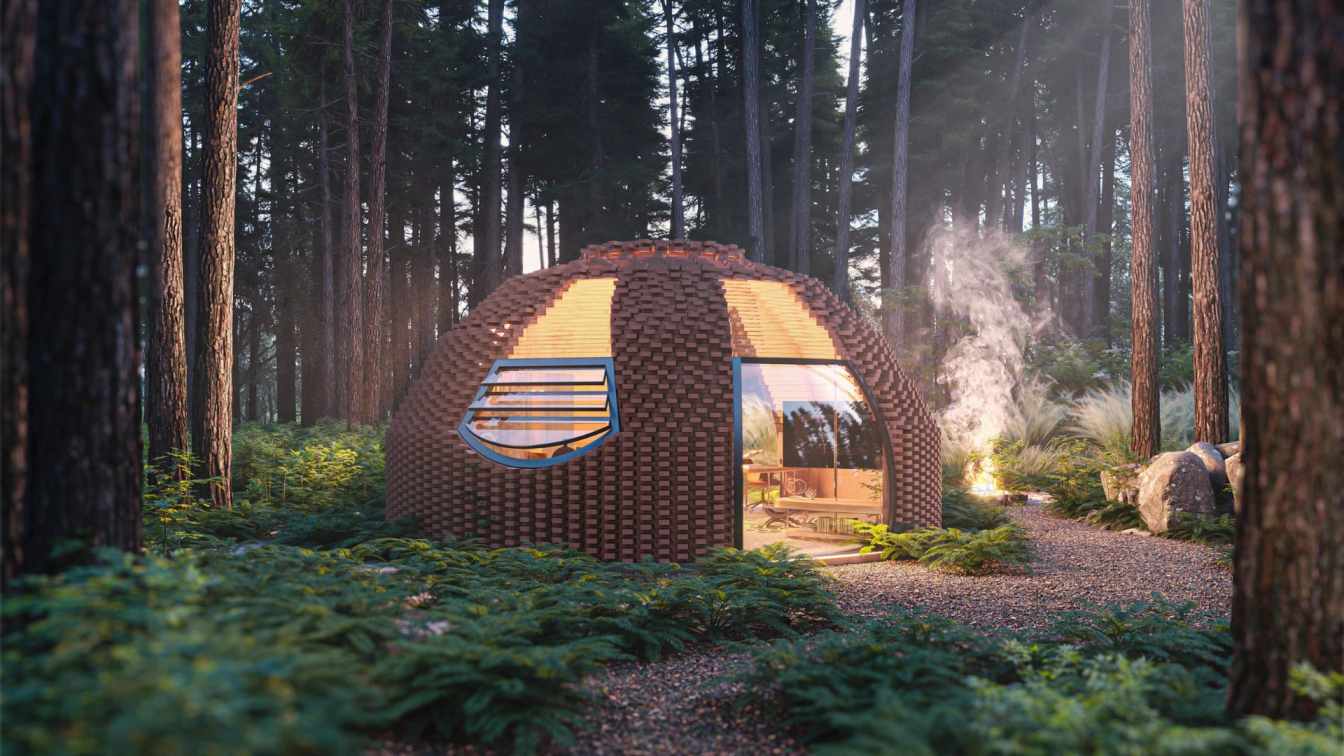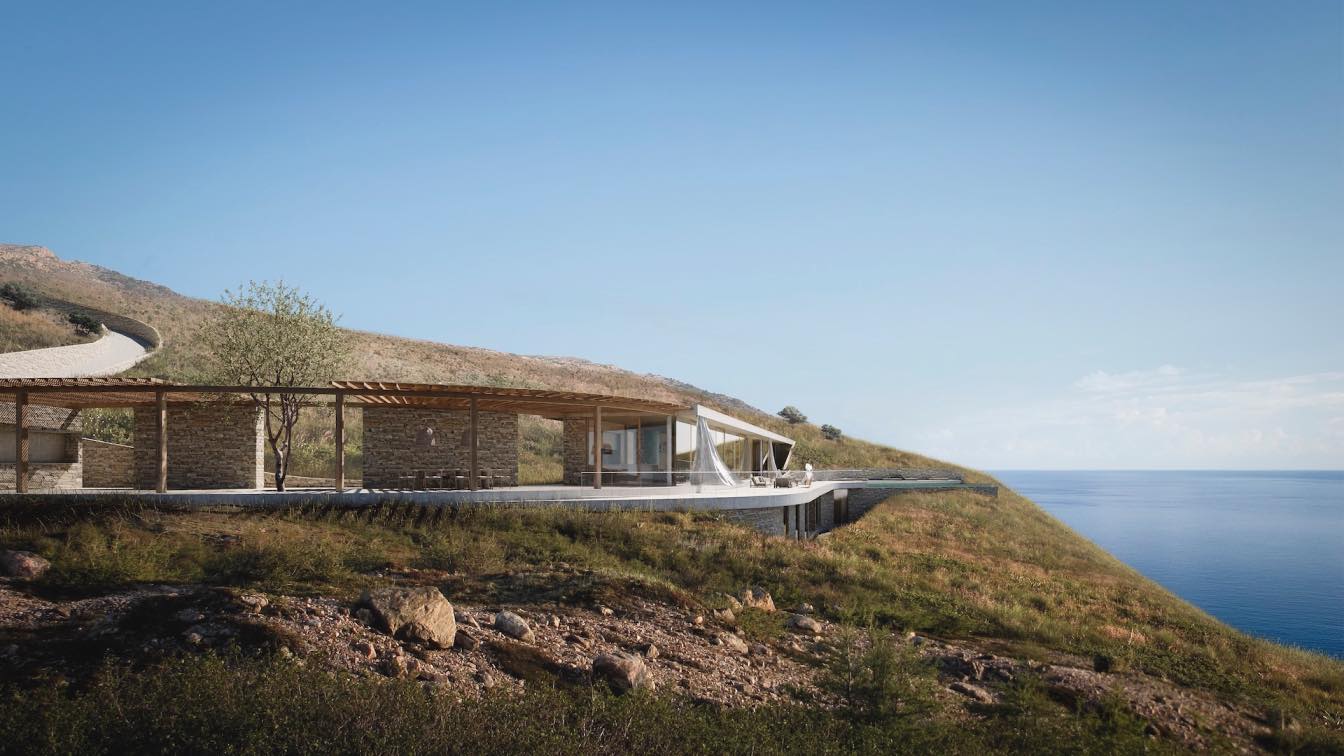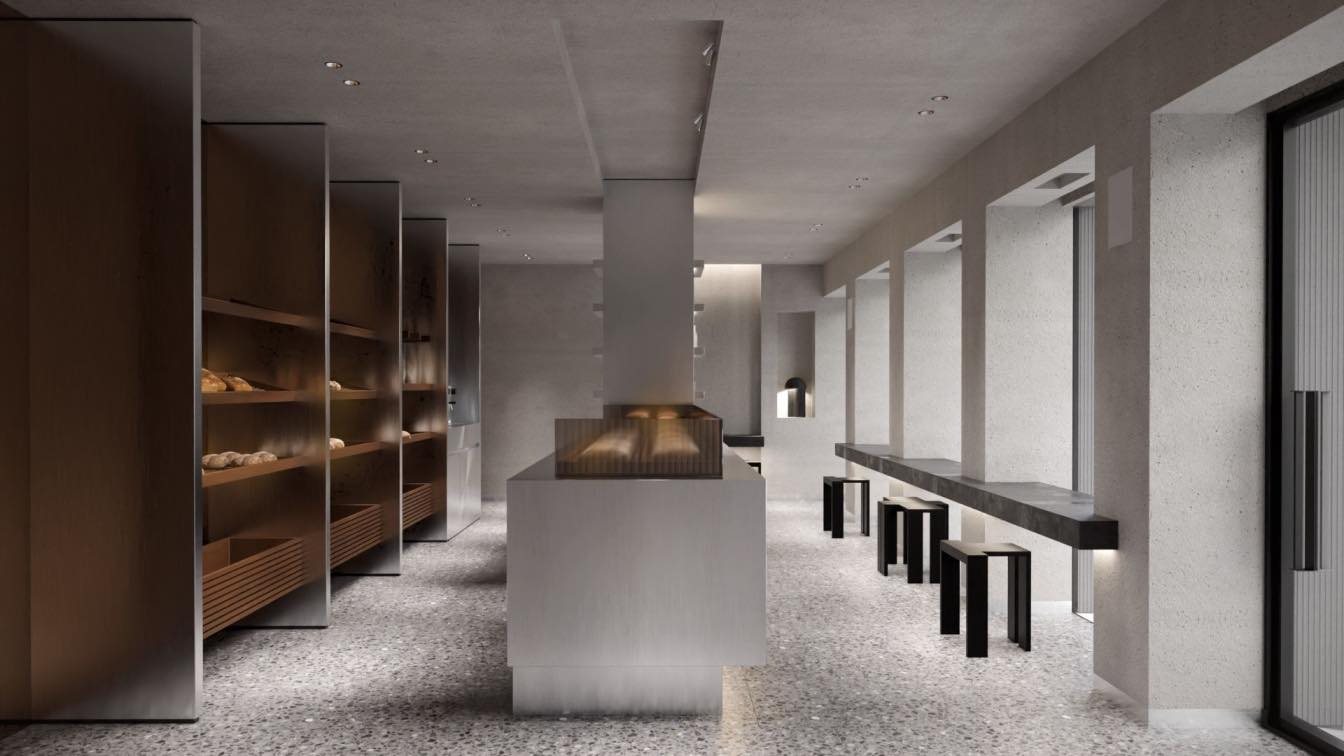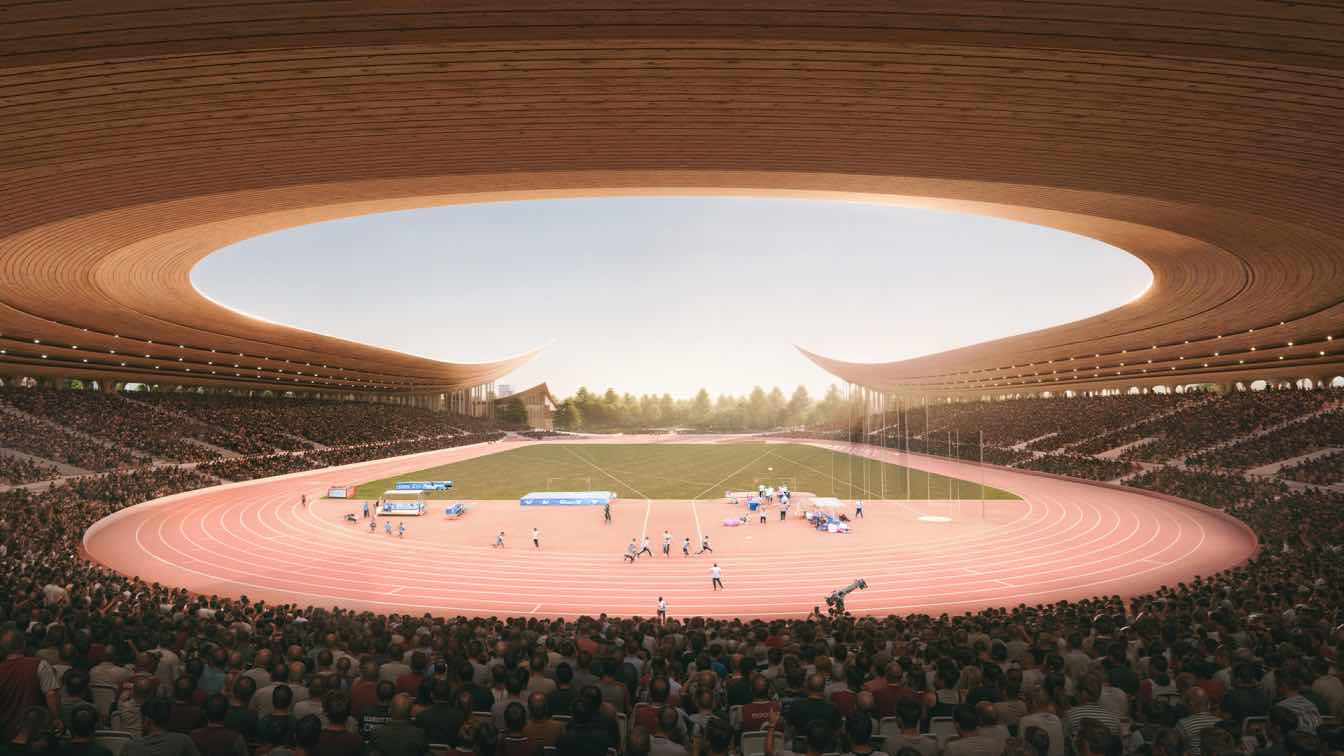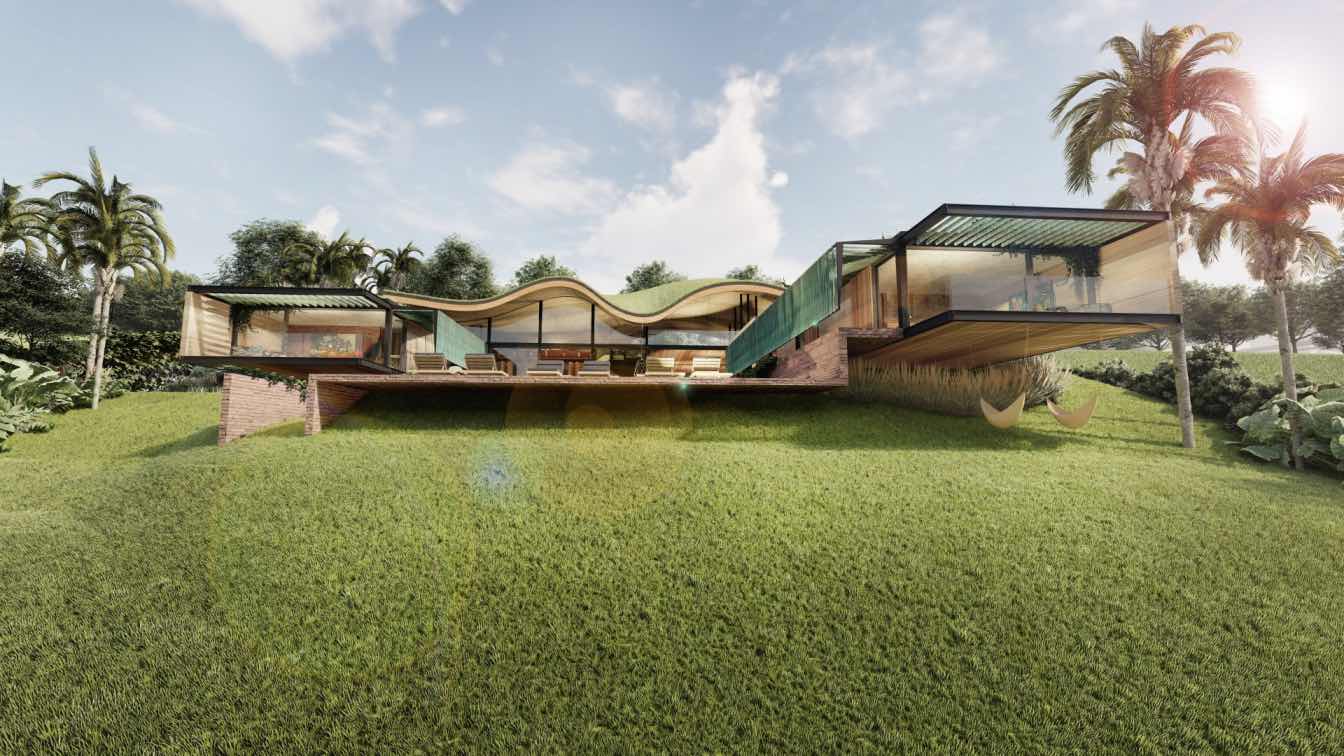Studio MEMM presents a study on what tradition and ancient ways of living can teach us, proposing an urban refuge amid nature.
Considering the increasing intensity of life in large cities, the architecture and urban planning office Studio MEMM presents a study that explores the concept of urban refuges. Around the São Paulo metropolis, the mountains and their natural vegetation provide a breath of fresh air to the well-known "concrete jungle." With this in mind, we deepen our focus on a more isolated location: the unique climate and characteristics of the coniferous forest region. A cold yet beautiful environment, with tall trees and natural clearings. Could it be possible to create a point of refuge and comfort in this setting? It is within this nature that a new architecture gains possibility, and thus the idea of creating "Shelter" was born.
The desire to establish a connection between the project and nature led architect Marcelo Macedo, head of Studio MEMM, to reflect on the living forms of ancient forest peoples, and how indigenous architecture could teach and inspire us to build this relationship that seems to be fading in the contemporary world. Thus, Marcelo began with the geometry of the Ocas (Indigenous dwellings) to initiate the design.
For forest peoples, nature is an integral part of life. Inspired by them, we learn that nature should also be part of architecture. Thus, the natural element becomes a key player, transformed into an architectural feature through the symbiosis between the built and the natural.

Integration with Nature
The proposed project reflects the fusion between ancient and modern knowledge, with the central idea of connecting the shelter with the surrounding forest. A simple form, adapted to the contemporary needs of a modern dwelling. Based on the traditional shape of an Oca, a small yet complete habitat is created.
By using materials like clay bricks, chosen for their rustic and traditional aesthetic, the dome shape is formed. To enhance the connection between the interior and the exterior, a glass dome is added to the top of the project, allowing the tree canopies to be admired while covering the shelter's roof. Additionally, to improve natural light intake, "slits" with glass blocks are incorporated, continuing the original design. These glass slits provide natural lighting to the interior vegetation and create a visual connection between the inside and outside, bringing beams of light into the shelter.
Inside, the burnt cement floor offers a neutral and contemporary backdrop, while the choice of Freijó wood adds warmth and comfort. Every element was designed to ensure comfort and balance, aiming to propose a new way of living—one that remains peaceful and welcoming, even within a forest refuge.
Within the shell inspired by indigenous architecture, vegetation dividers are added, supported by curved metal mesh screens. This is how the fusion of forest and contemporary architecture occurs.

Functionality and Space Optimization
The Shelter consolidates in a compact 40m² space, following the concept of "Tiny Houses." Despite being a small dwelling, isolated in nature, the program of needs maintains its contemporary features. Designed to maximize and optimize the functionality of every square meter, it includes: a TV room, dining room, kitchen, laundry, bathroom, and bedroom with a closet and office.
The integration between these spaces was an important consideration, as it was necessary to create a solution that would guarantee privacy while preserving the sense of openness. Therefore, translucent internal dividers were proposed to separate the living areas, kitchen, and bedroom. These dividers follow a vegetation grid pattern, enhancing the immersion into nature within the shelter.
Natural ventilation and lighting were optimized through strategic openings, reducing the need for artificial systems and promoting a fresh, airy atmosphere with stunning views of the landscape. The black-framed doors and windows with frosted glass, designed with a curved shape to align with the structure, create a welcoming, well-lit environment full of charm.

A Refuge of Comfort and Harmony with the Environment
Considering the constraints cities impose on our living spaces, is it still possible to live amidst a cold and distant, yet beautiful, coniferous forest? More than just inhabiting it, the goal is to propose a point of warmth and comfort that coexists with the surrounding nature.
This study also reflects the need for a commitment to sustainability and environmental preservation. It is our responsibility to understand the impact that current techniques have on our planet and how to create initiatives and solutions that aim for a future where nature is not an obstacle, nor something to be admired from afar. In this study, the forest becomes the protagonist and is integrated into our home.
More than just a place to live, the Shelter is a refuge for those seeking a connection with nature.






About Studio MEMM
We combine the art of design with construction techniques and technology to achieve the unexpected. Through architecture, urban planning, and design, we seek contemporary solutions for different ways of living and using spaces.
We strategically rely on an internal team of designers and collaborate externally with draftsmen, engineers, legal experts, public relations, marketing, and administrative staff to ensure the best outcome for each project.
To maintain the freshness of our artistic questioning and the originality of each work, we develop our own platforms for debate and content creation, where we bring together creative minds interested in taking a step towards the future, inspiring and collaborating to document knowledge open to all.

