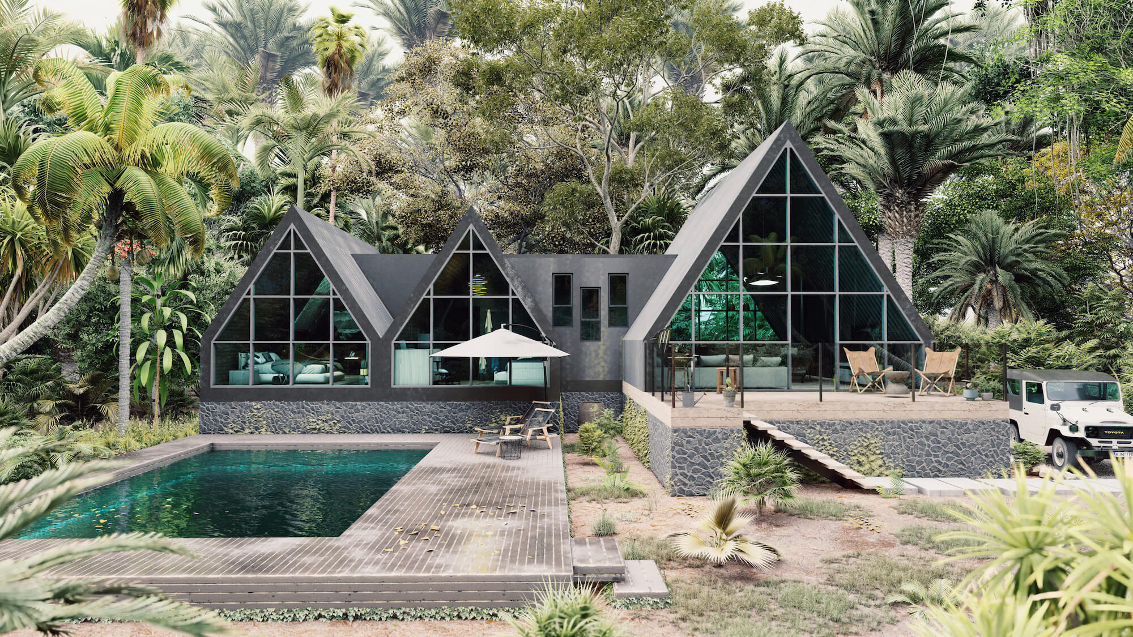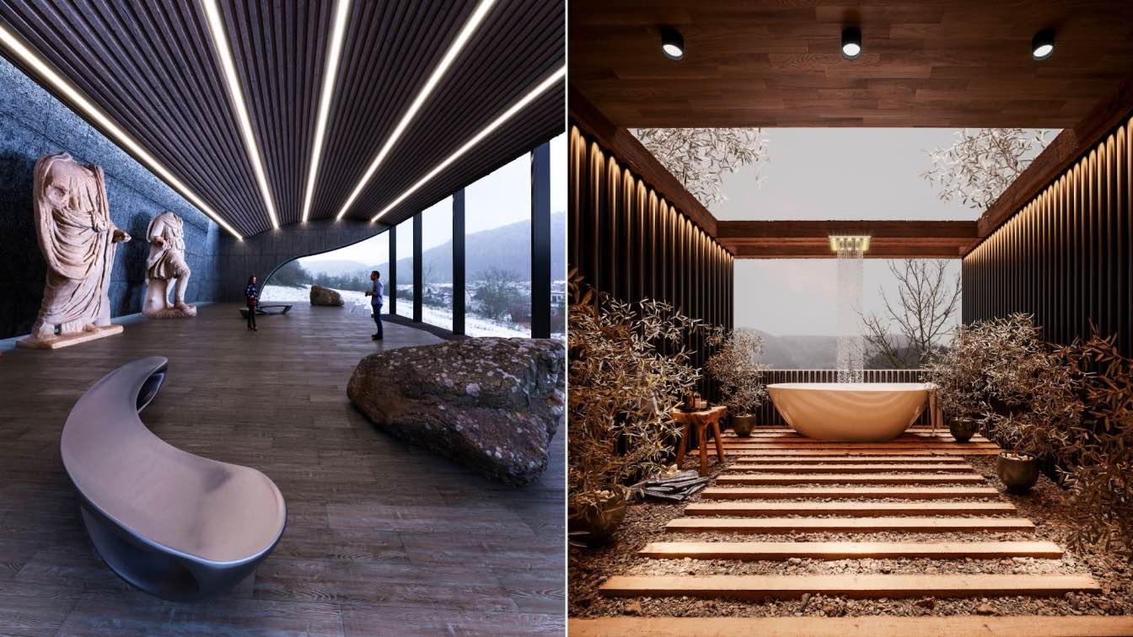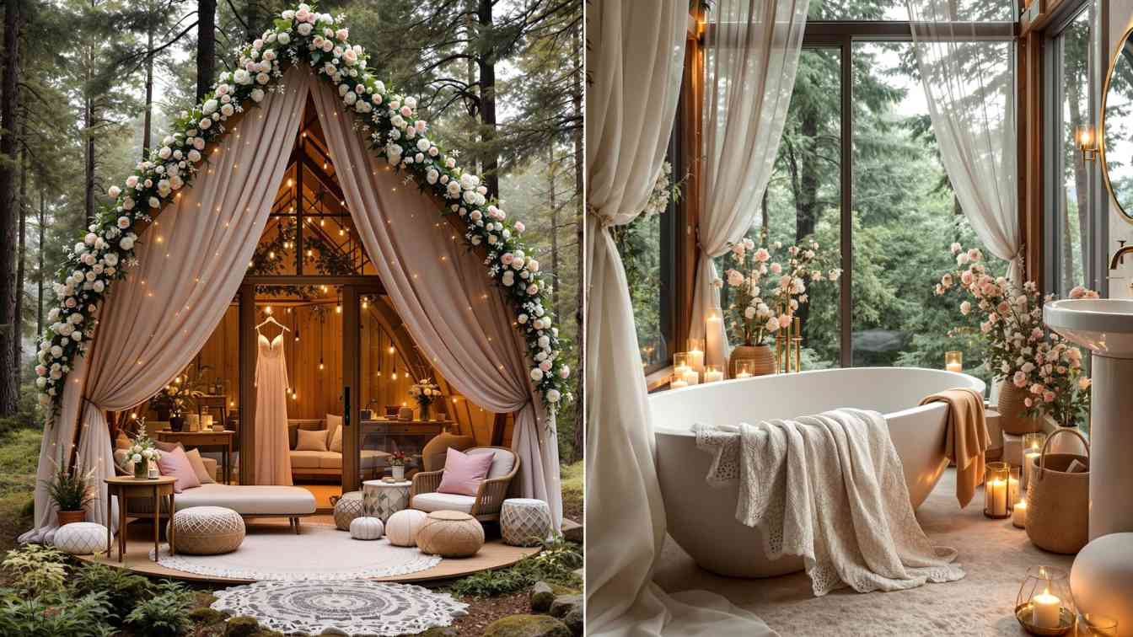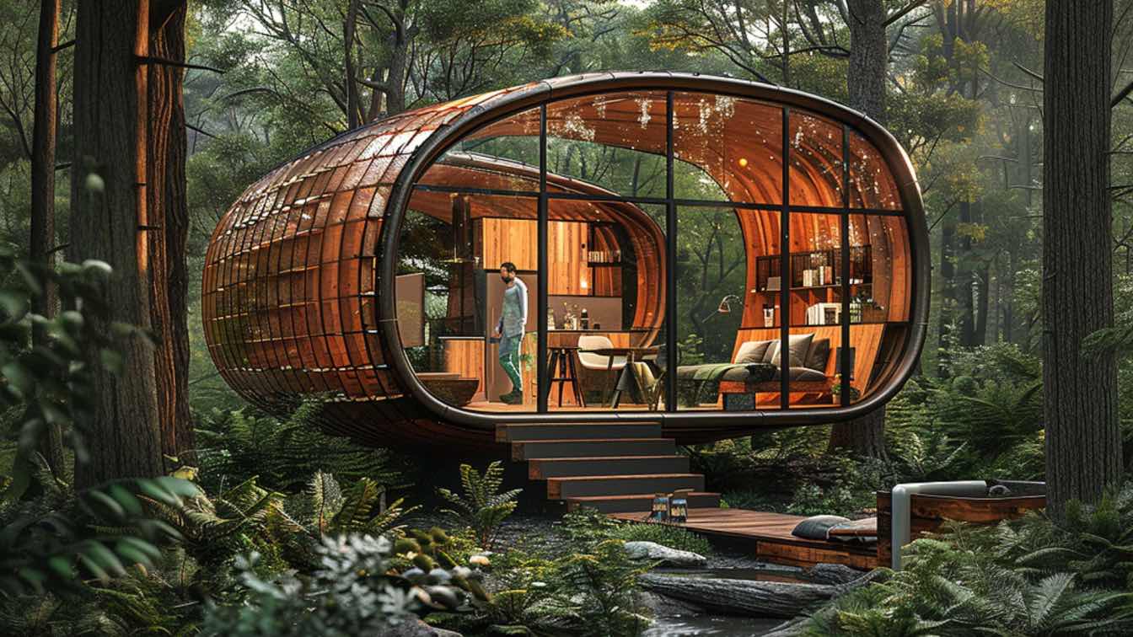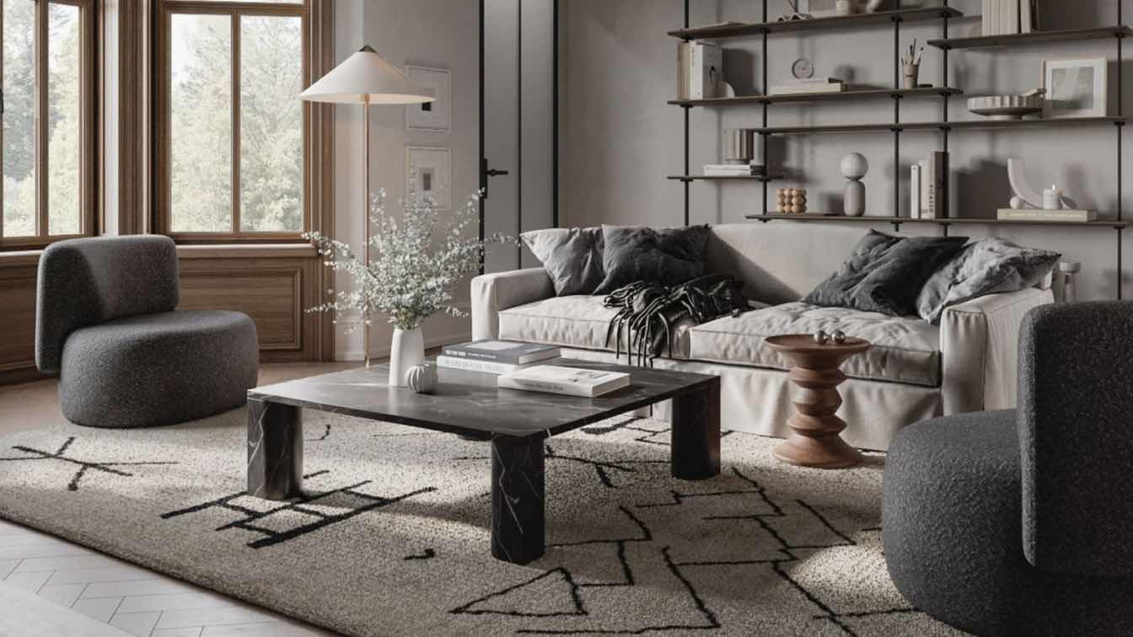Located in Ibadan plains of Nigeria, this modern & minimalist cabin designed by Iranian architects Mohammad Hossein Rabbani Zade & Mohammad Mahmoodiye.
The idea of this project is based on the form of surrounding mountains in the region and its name is based on the local mountain’s name. Shunaam cabin has: One living room, One kitchen and dinning area, One regular bedroom, One guest room, One master bedroom and a pool infront of the master bedroom.























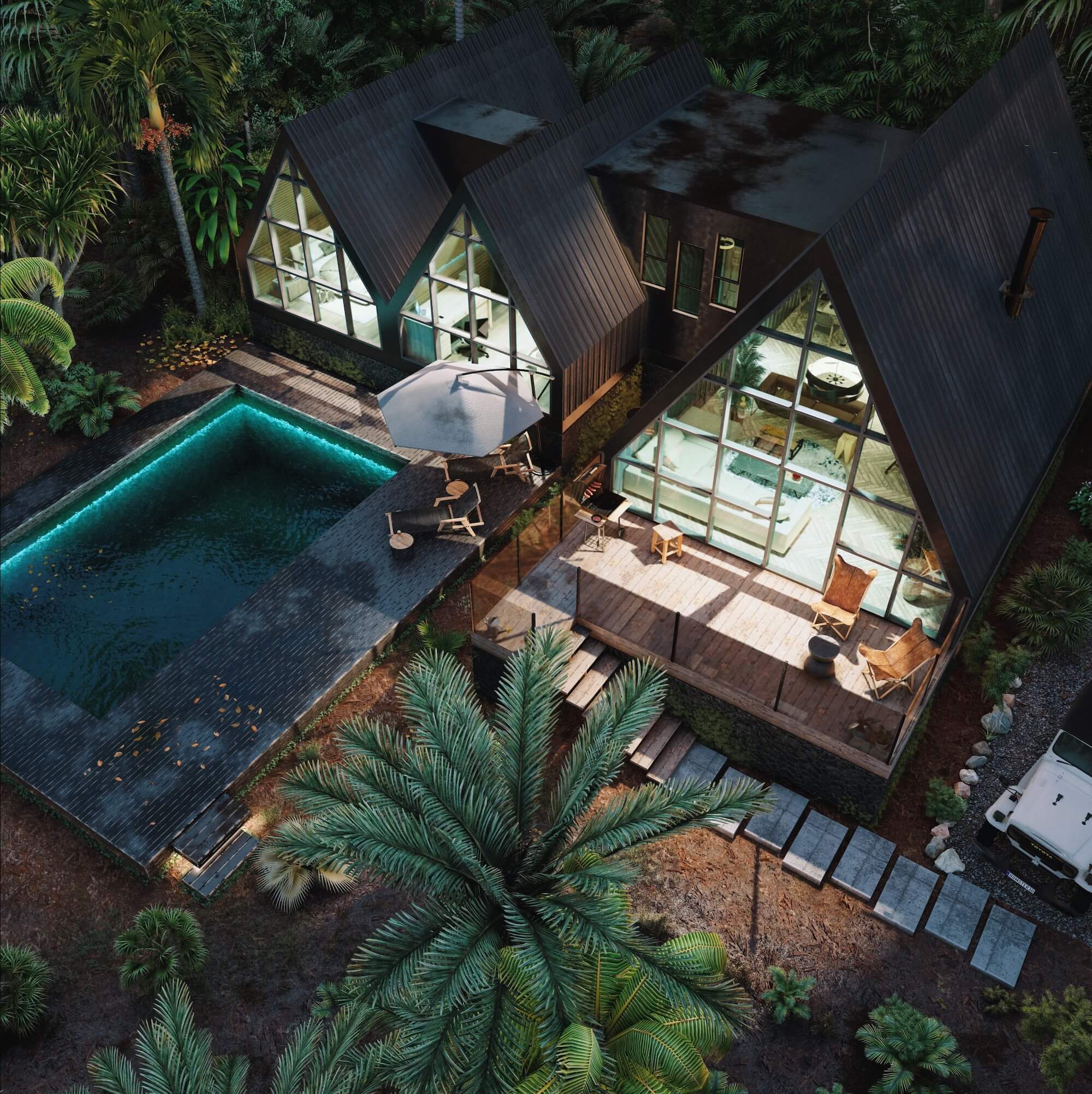

Connect with the Mohammad Hossein Rabbani Zade & Mohammad Mahmoodiye

