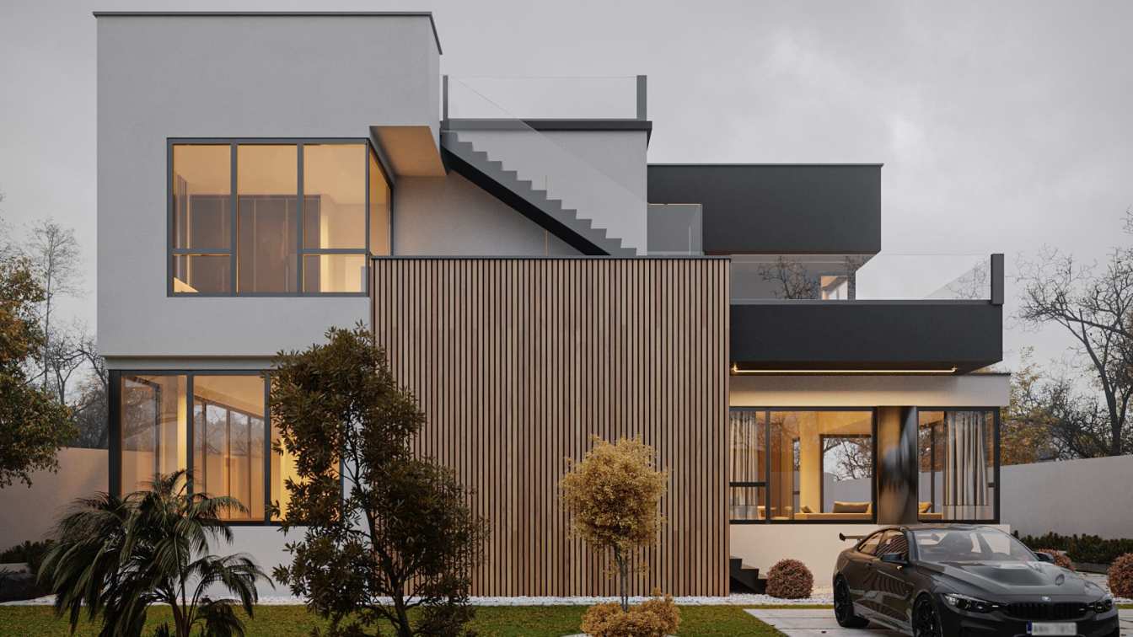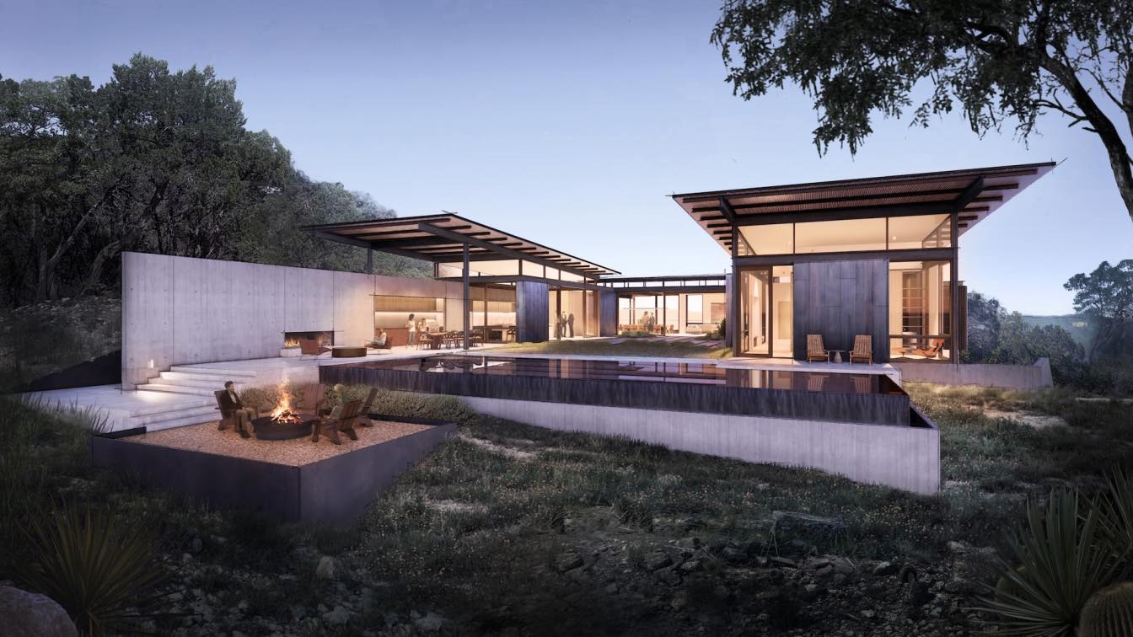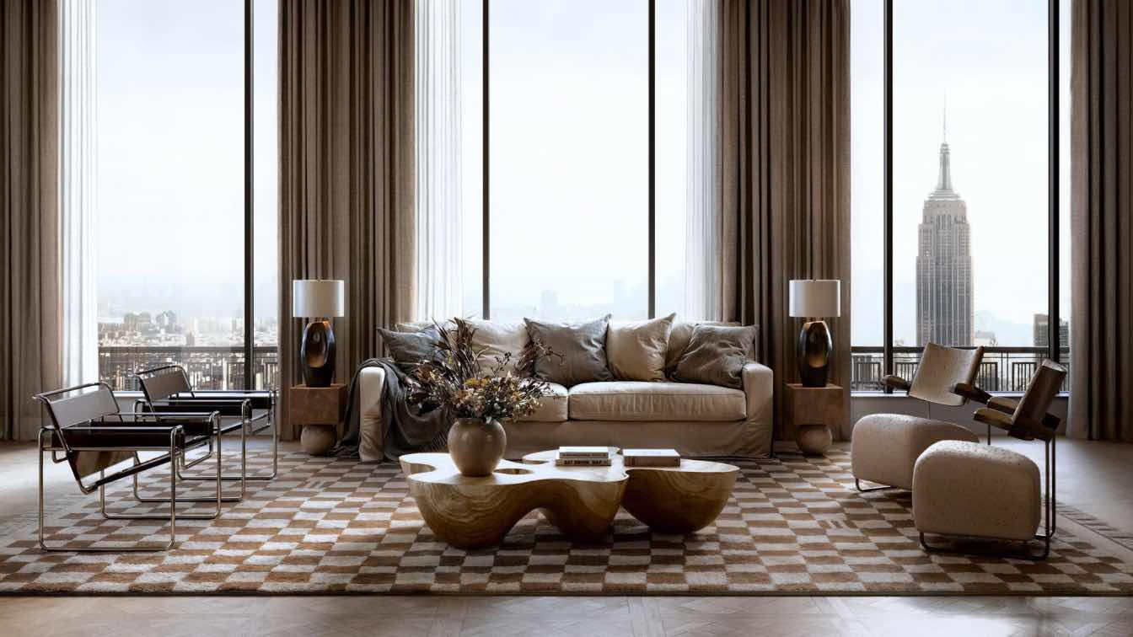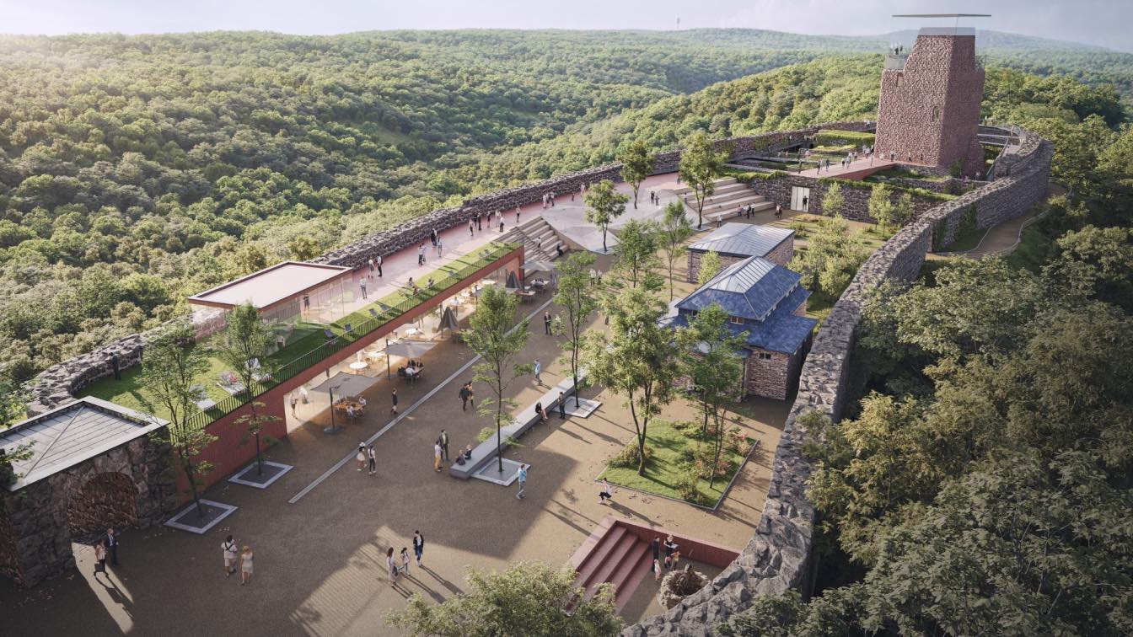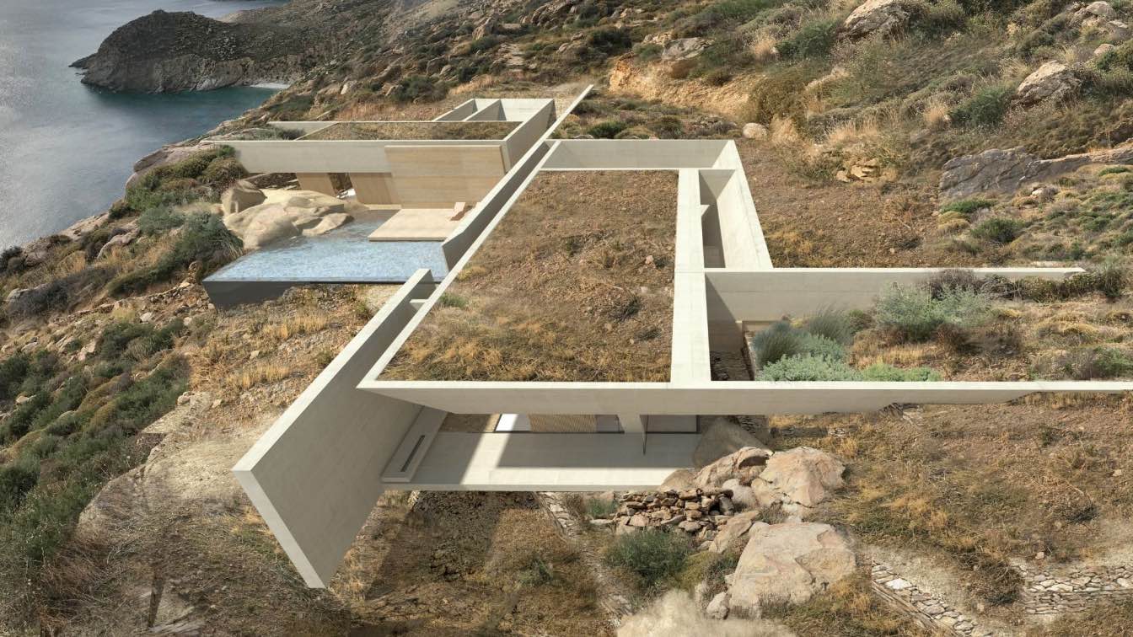Farnaz Karimi: In this project, the existing site had an acceptable area, but due to the detailed plan provided by the miunicipality, a large part of the site could not be built, and our limitation in this design is the slope of the land in the north and west direction of the project, and the presence of buildings with close distances in directions that we had permition to build. Therefore, all the lighting and terraces have been designed in the south and east of the land, which provides privacy for the residents in addition to lighting.








