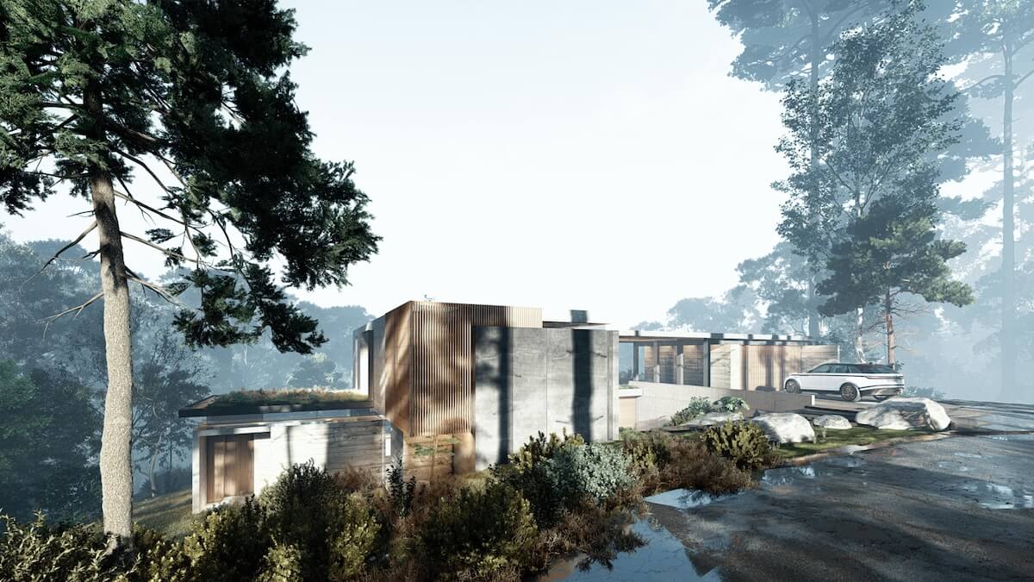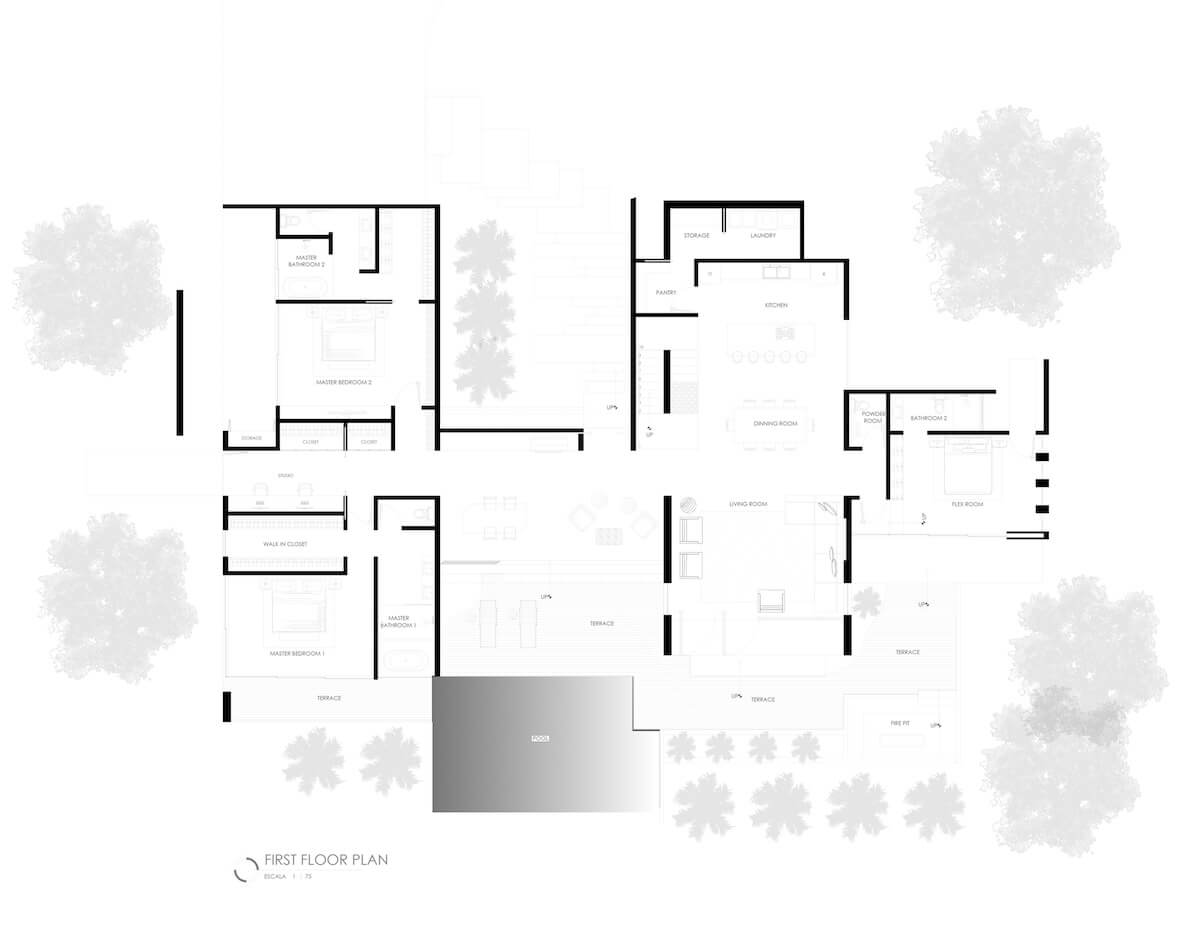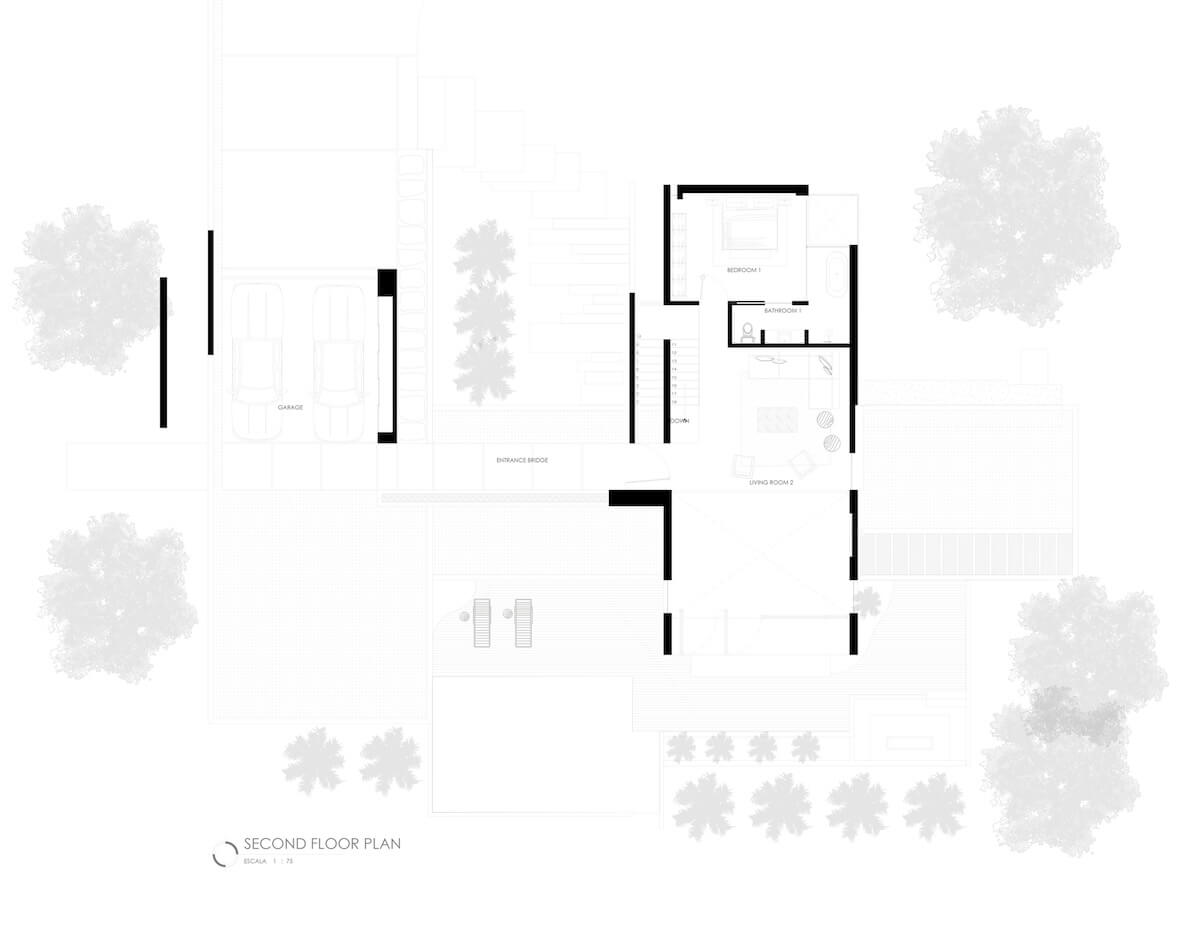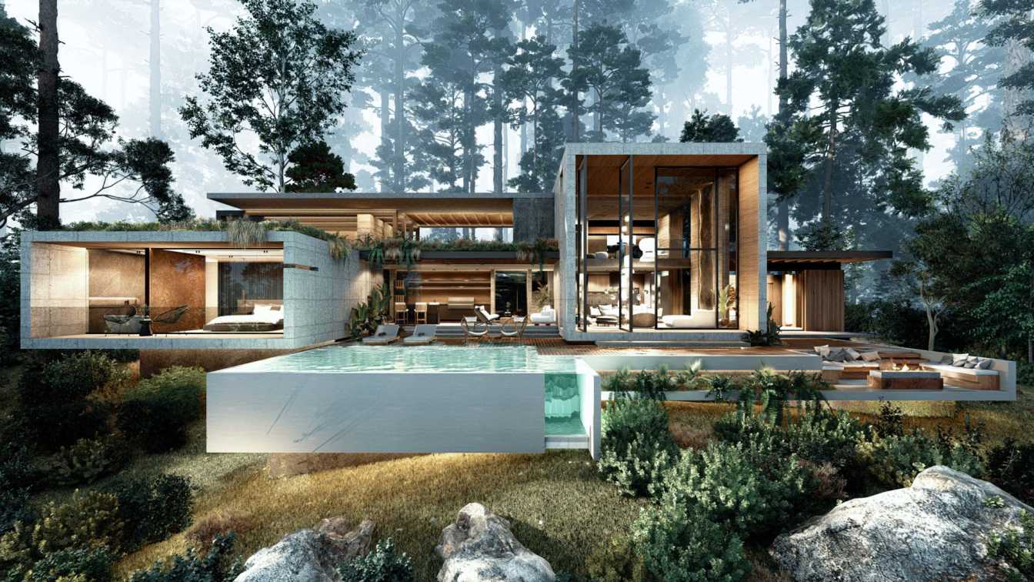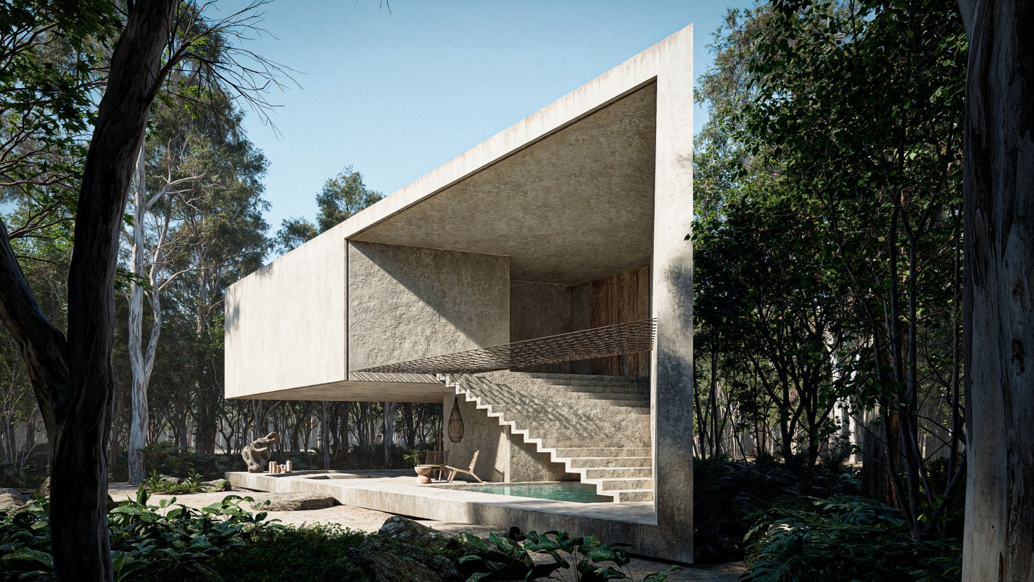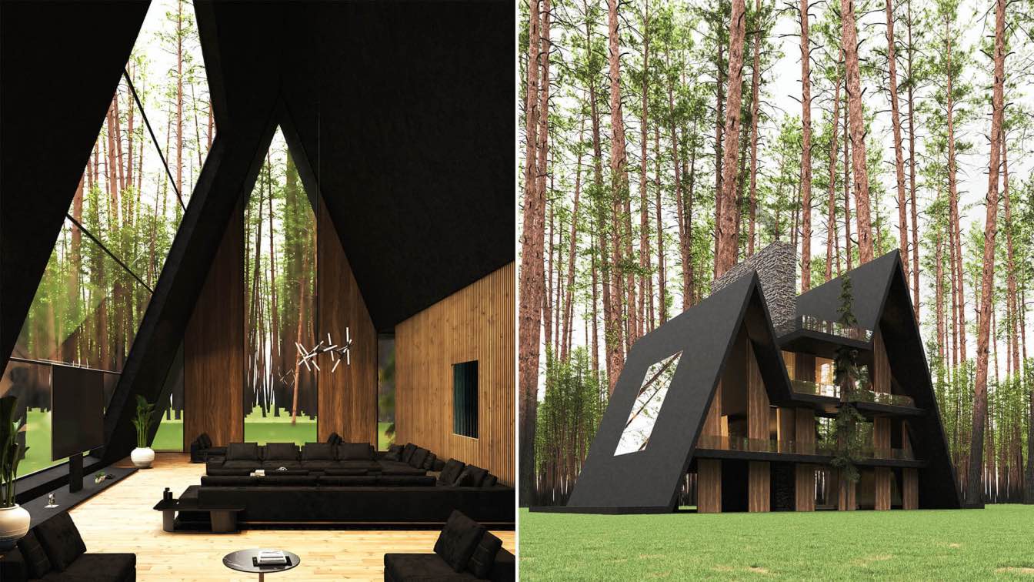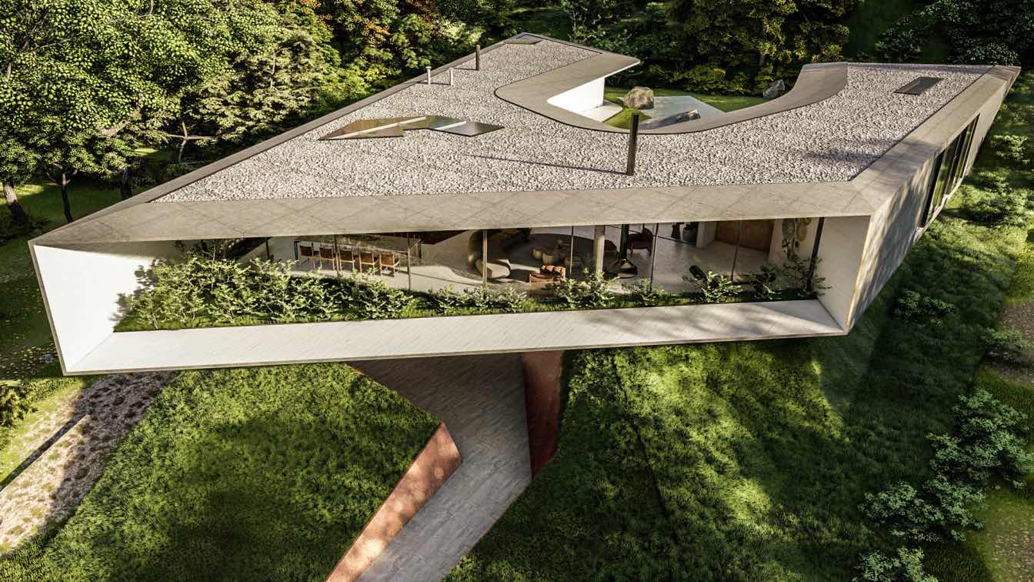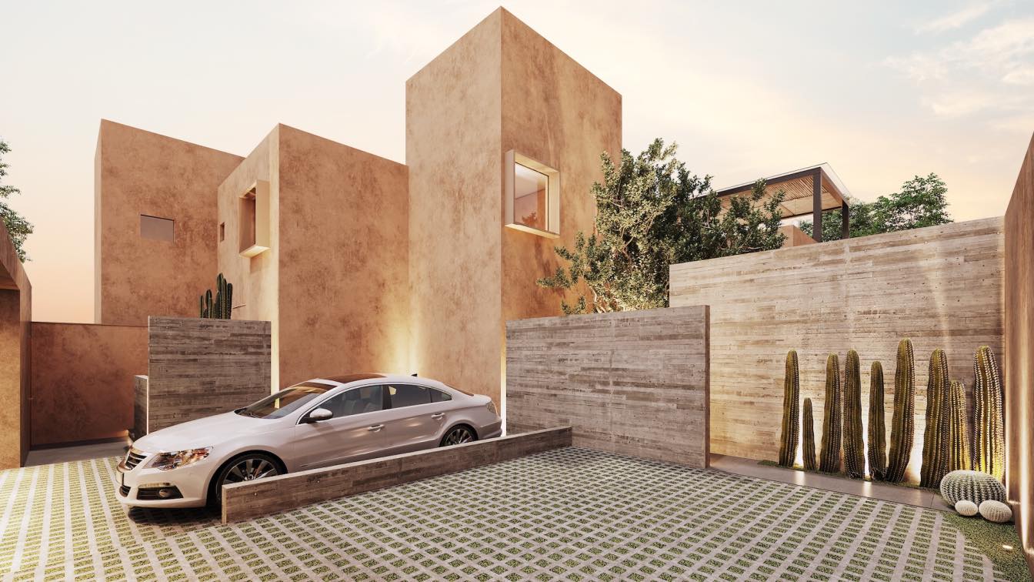QBO3 Arquitectos: The "PAPAGAYO 406" project stands as the fusion of nature and architecture. Conceived from open volumes, it invites a perfect symbiosis between its surrounding environment and the architectural program it houses within. Each space becomes a window to contemplate the natural world, where the boundaries between the built and the natural fade away. Raw materials, exposed in all their authenticity, take center stage in this visual symphony, revealing their physical qualities in an honest and captivating manner. Every detail, meticulously designed, highlights the inherent beauty of the materials and their relationship with the surroundings.





