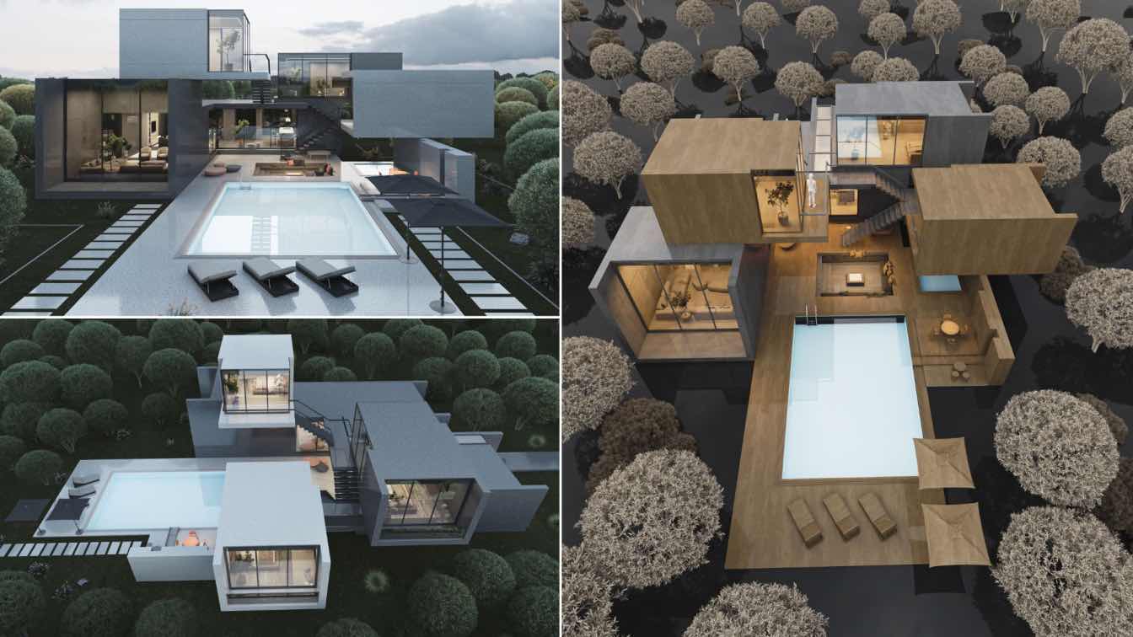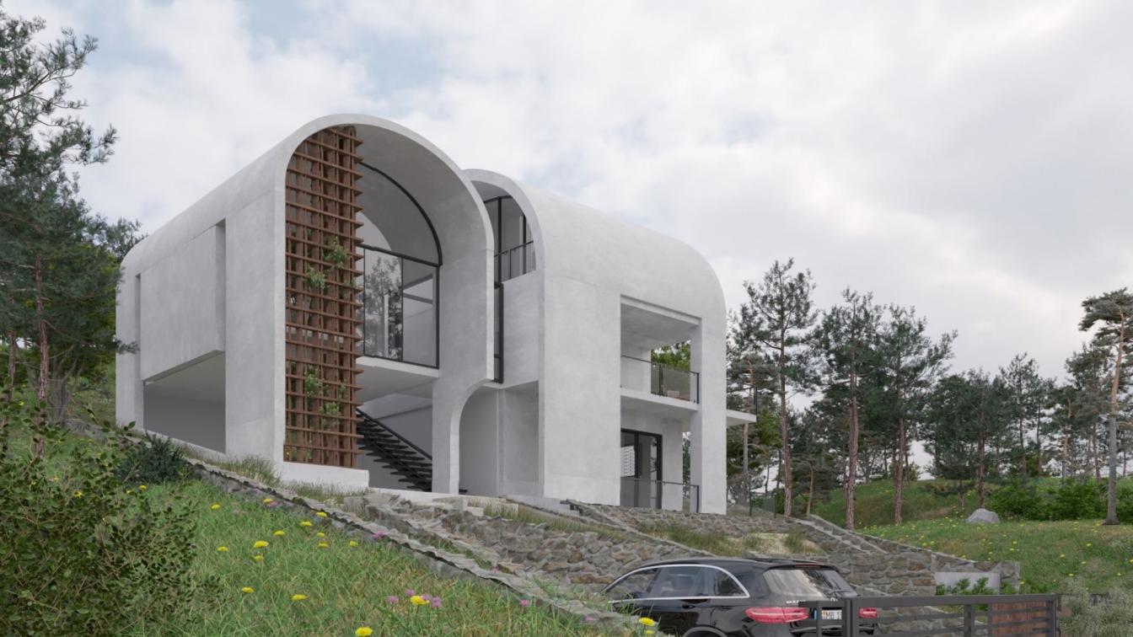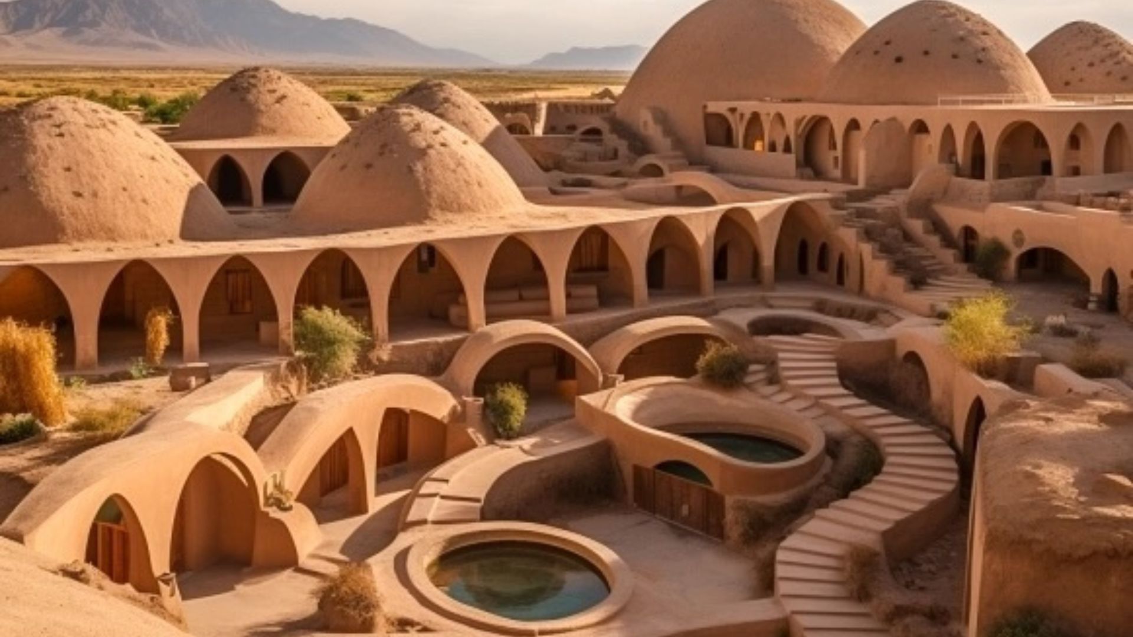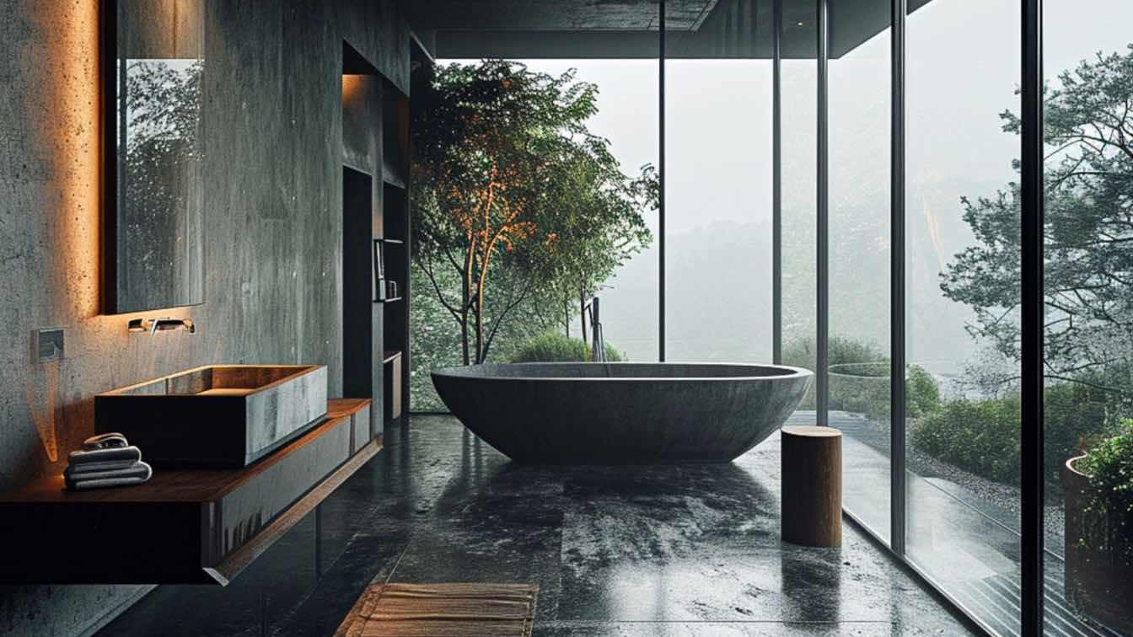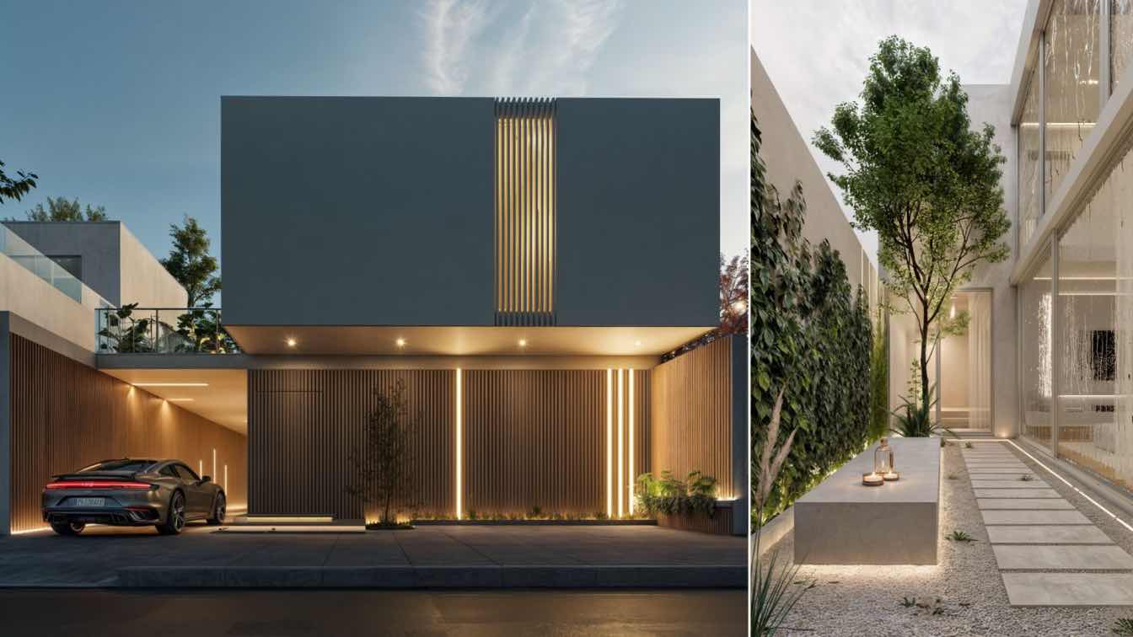UFO Studio: The project site is located in Karaj city in Kurdan region. The main body of the project consists of 3 floors. The ground floor is the main space, the second half of the floor is the office space and the third half of the master bedroom.
The design process of the project, taking into account the client's needs, consists of an initial box, which we have divided into several rectangular pieces, and by stacking and arranging the boxes, we have created the main spaces.
In the center of the project is the staircase, living room, and swimming pool, which provides the connection between the floors through the stair box. The living space and pool in the center of the project has become a cozy and peaceful space for the user.















