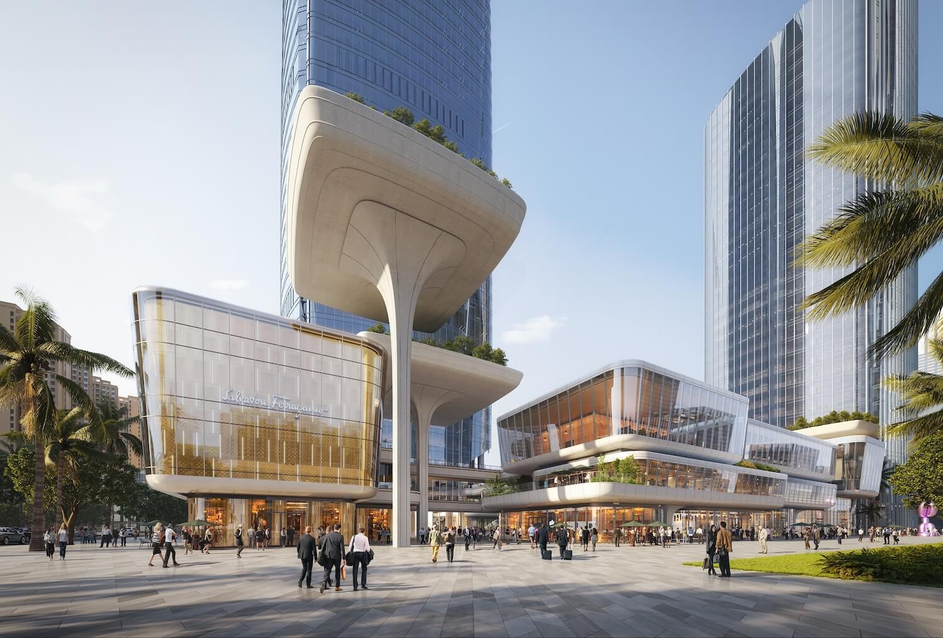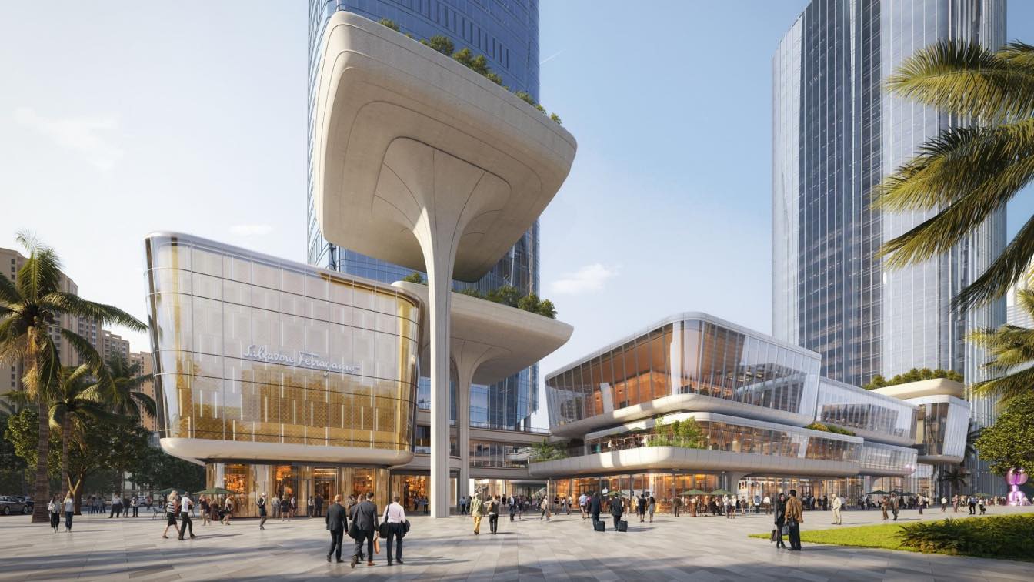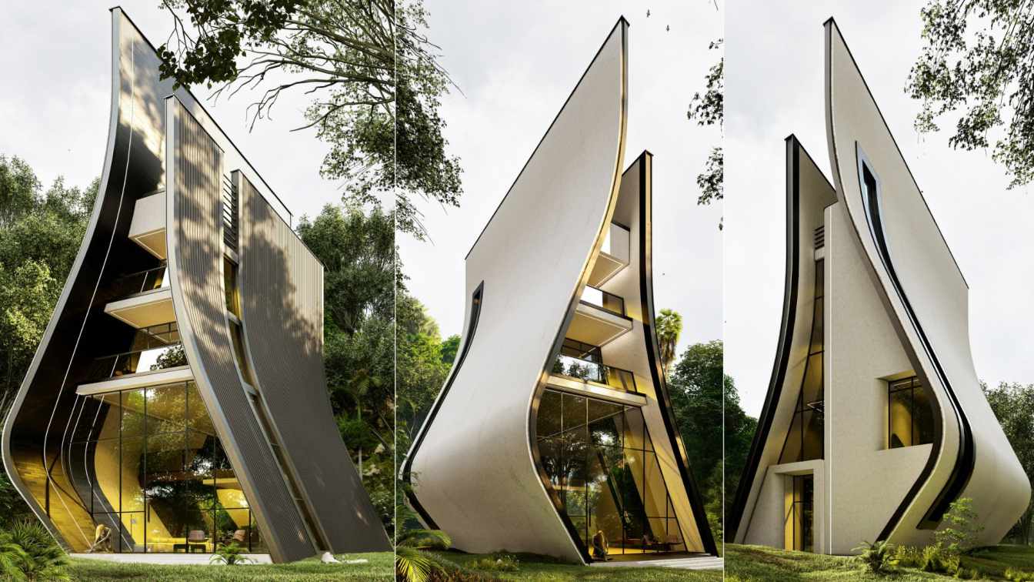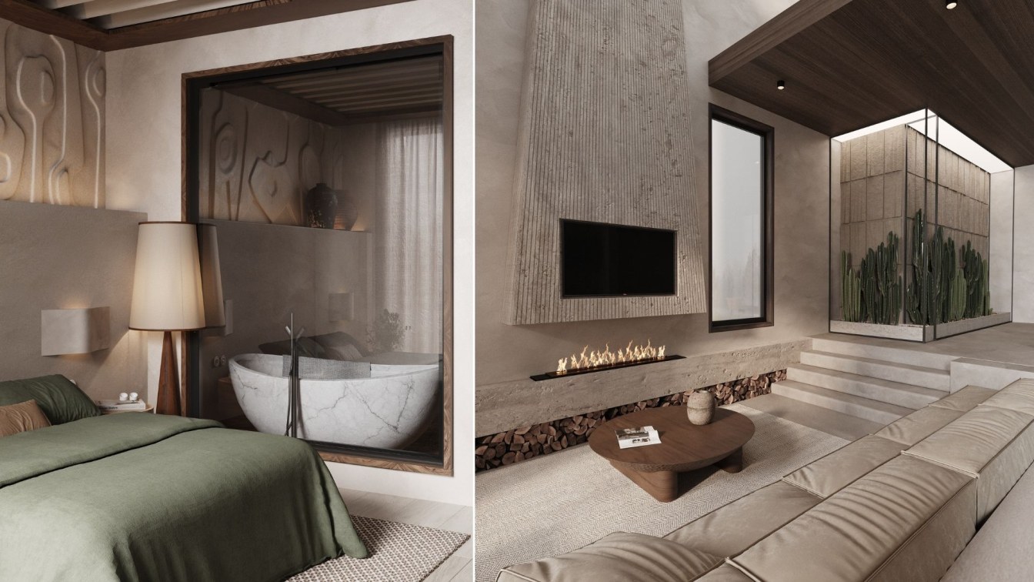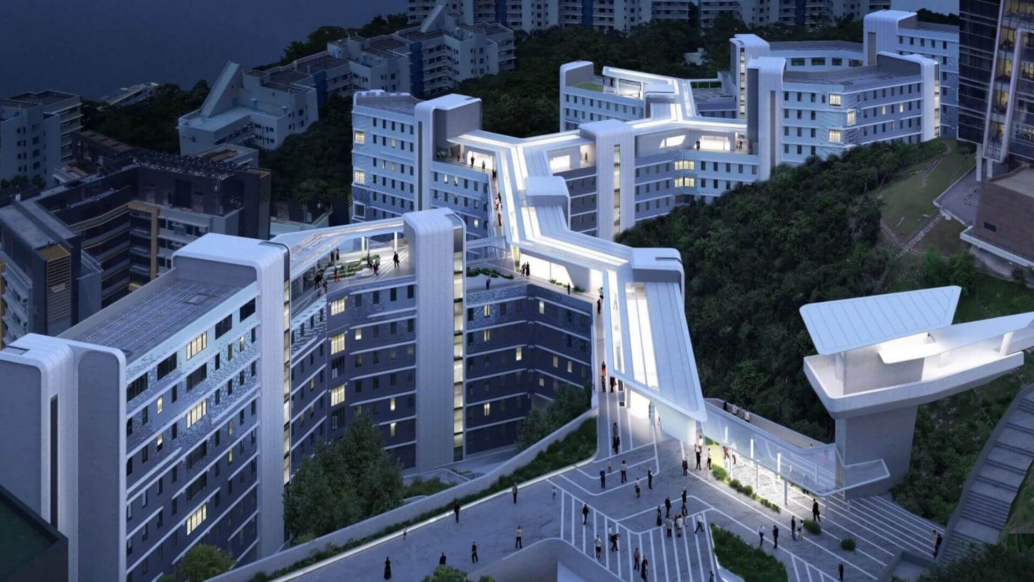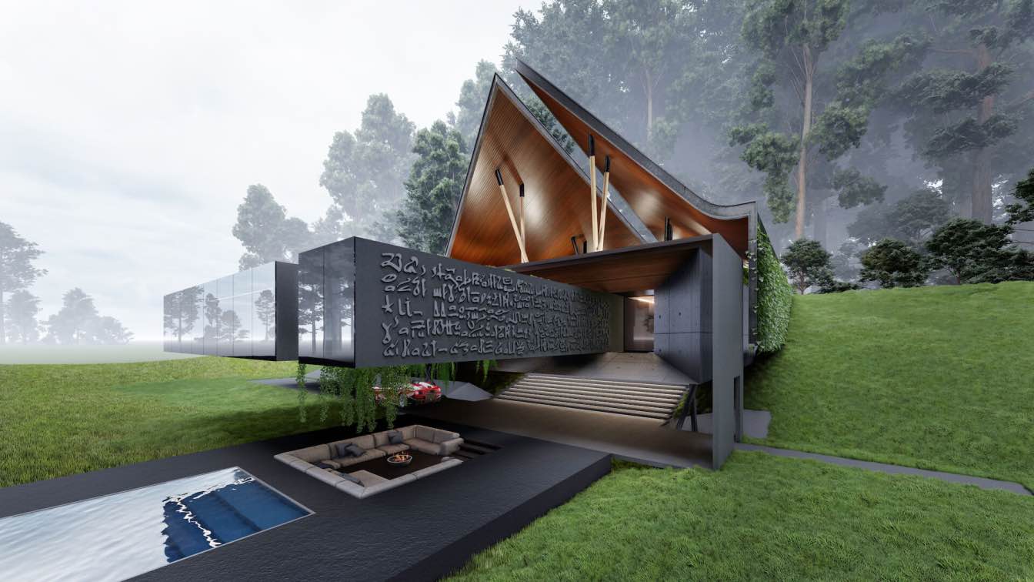As the future gateway of Haikou, the Dayingshan CBD is set to become an engine of growth for the city. Led by Aedas Global Design Principal Kevin Wang, the team has won the concept design competition of Haikou HNA Center Plot D10 Retail Street, creating a new dynamic retail destination in the international tourism location.
With well-connected transport network, the project is located in the heart of the city. ‘The tower aligns with the skyline, creating a consistent urban interface and ambient public space in the core area of Haikou. The design highlights the uniqueness of the building and connects with the surrounding urban context.’ Kevin says.
The design redefines the retail space and circulation to create a close connection with the urban surrounding. The retail and office façade enhancement delivers a more contemporary interface of the complex. The design links the piazzas with iconic canopies, creating a multi-layered retail space and connected circulation.

Two open courtyards are created inside the retail street, featuring the anchor shops with two office towers diagonally placed at the corners. The ground and underground connect the plots as well as the terraces on second and third floors, linking all the shops in a smooth and comprehensive circulation. The retail street on third floor provides a 24/7 public realm to socialise through two piazzas. The bigger piazza provides abundant outdoor space for F&B, social gatherings and commercial events under all weather; the smaller one is a sunken piazza linking the corridors that creates a lively multi-layered environment with Haikou features.
The retail street provides a unique experience for shopping and entertainment, and it acts as a shelter and a public living room for interaction. With large umbrella-shaped canopies, a comprehensive shading is created for visitors to walk in the outdoor area under all weather. Some of the canopies are linked and consist of greenery, enabling a pleasant pavement towards the sky corridor. The unique canopies create an iconic entrance of the retail street, delivering a photo-taking spot for the destination.
Round façade edges of the office tower optimise the view and create a neat architectural form with the adoption of ventilated curtain wall. The lower level of the tower uses flexible programming layout, seamlessly merging with the retail space. An unobstructed view can be enjoyed through the rooftop communal lobby up at the crown.
Kevin shares, ‘The design will be a new retail landmark for the city, with enhanced spatial experience on existing plot in Haikou.’









