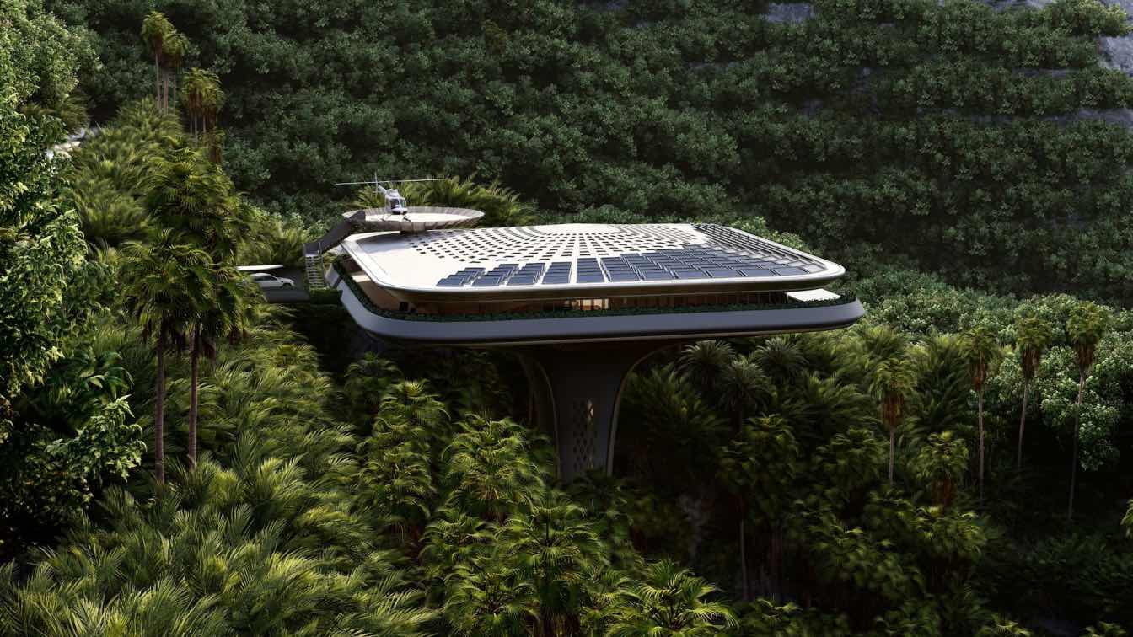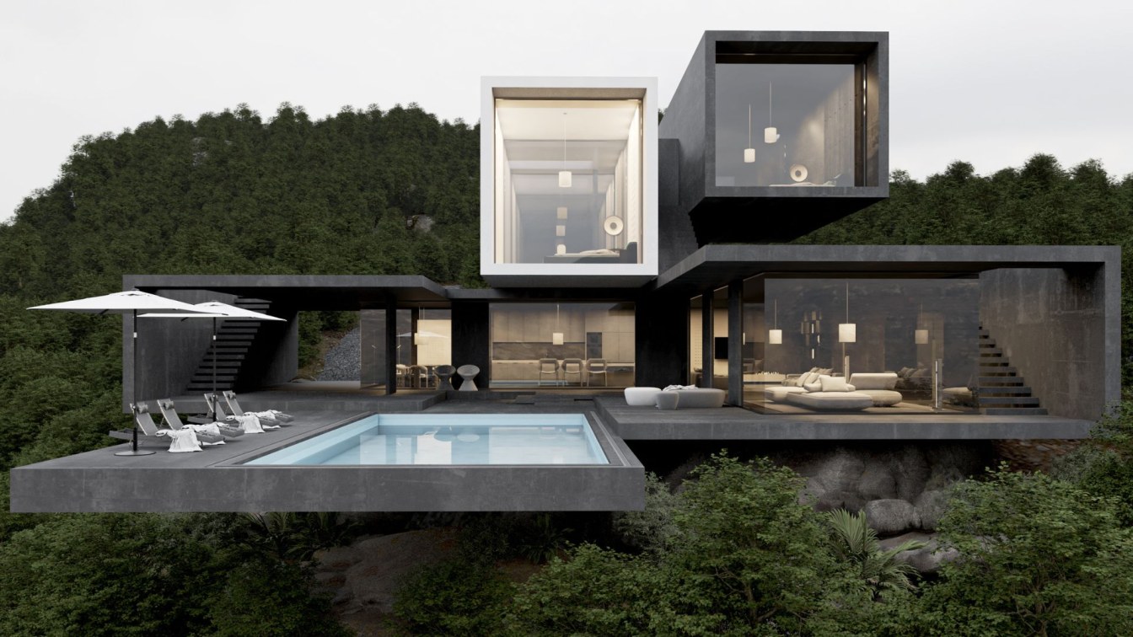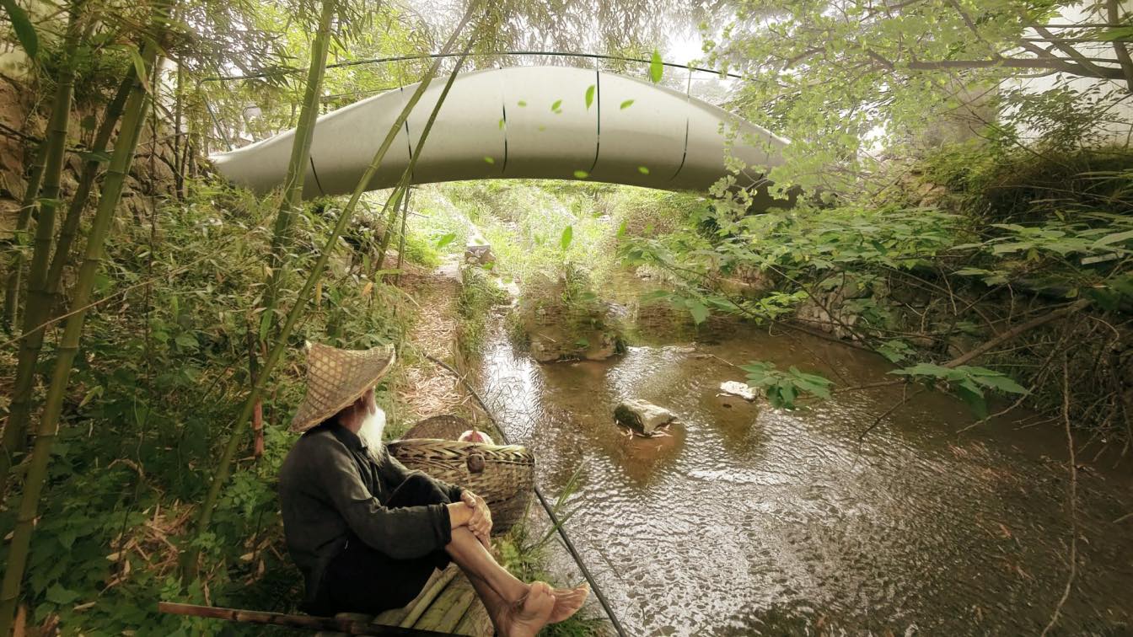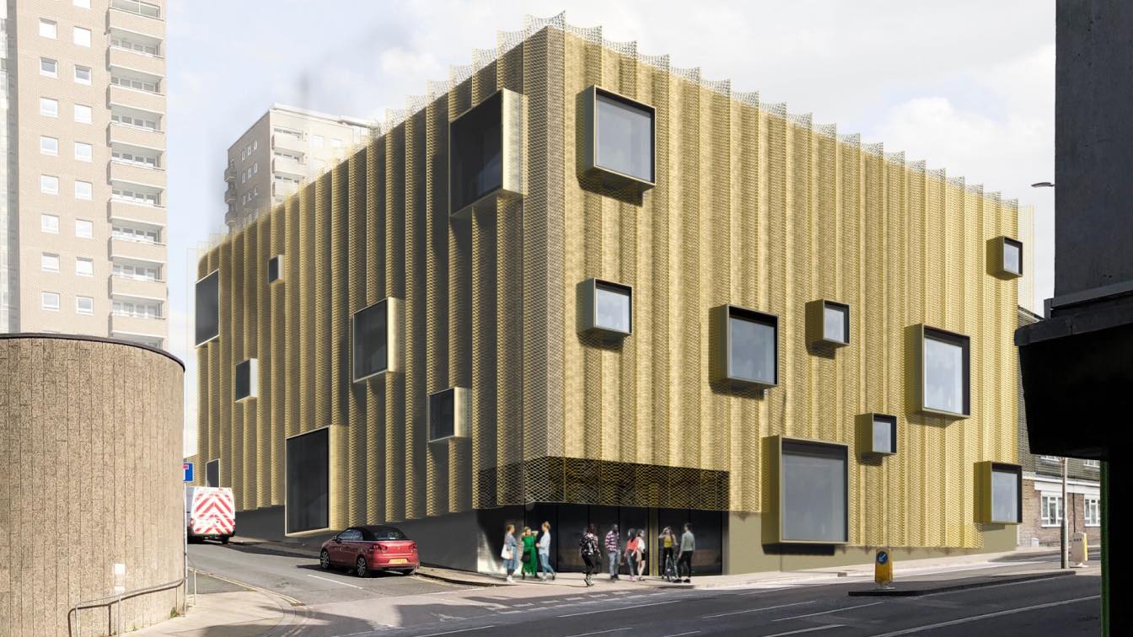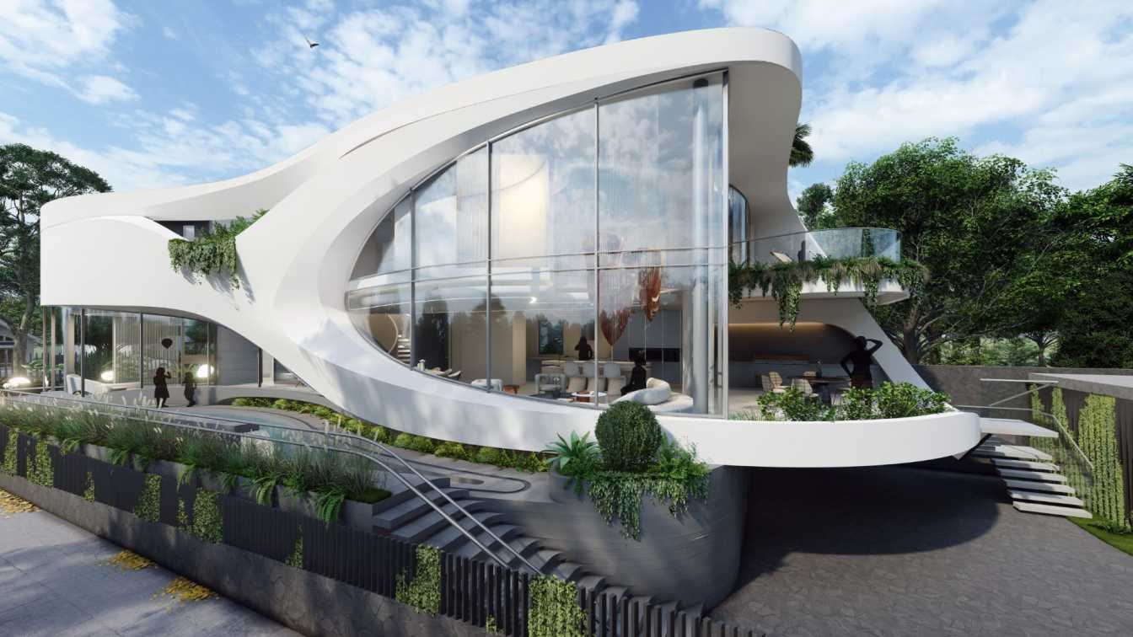GAS Architectures: This innovative floating house features a striking vertical design that maximizes its compact footprint while offering a sophisticated living experience. Its design elegantly integrates modern technology and sustainable practices, showcasing a harmonious blend of functionality and aesthetics.
The house is supported by a state-of-the-art floating foundation system, allowing it to remain buoyant on water or an artificial floating platform. This foundation is designed to provide stability while minimizing the impact on the environment beneath.
Emphasizing a vertical layout, the house rises from its minimal footprint, creating a slender profile that offers a commanding presence without occupying extensive horizontal space. This design is ideal for locations where land is limited or where environmental impact must be minimized.
A central feature of the house is its innovative vertical lift system. This lift traverses the entire height of the structure, providing easy access to all levels, from the base to the top floor. The lift’s design is integrated seamlessly into the structure, ensuring efficient and unobtrusive movement between the different functional areas of the house.

The internal layout is organized vertically, with each floor serving distinct functions. The lower levels accommodate essential services and utility areas, while the upper floors are dedicated to living and recreational spaces. The top floor hosts the primary living quarters, offering panoramic views and a serene environment.
The roof is designed with a unique cuadrangular (quadrangular) shape, providing a visually striking geometric form. This roof incorporates a series of solar panels that are strategically oriented to maximize solar exposure. These panels are integral to the house’s sustainability strategy, generating renewable energy to power the home and reduce its carbon footprint.
In addition to the solar panels, the house employs advanced energy-efficient systems, including high-performance insulation, rainwater harvesting, and greywater recycling. These features contribute to the house’s eco-friendly design and enhance its overall sustainability.
This conceptual floating house with a vertical scheme represents a forward-thinking approach to residential architecture. Its integration of a central lift, minimalist footprint, and sustainable technologies embodies a modern solution for contemporary living. The design not only addresses space constraints and environmental concerns but also provides a unique and functional living experience.






