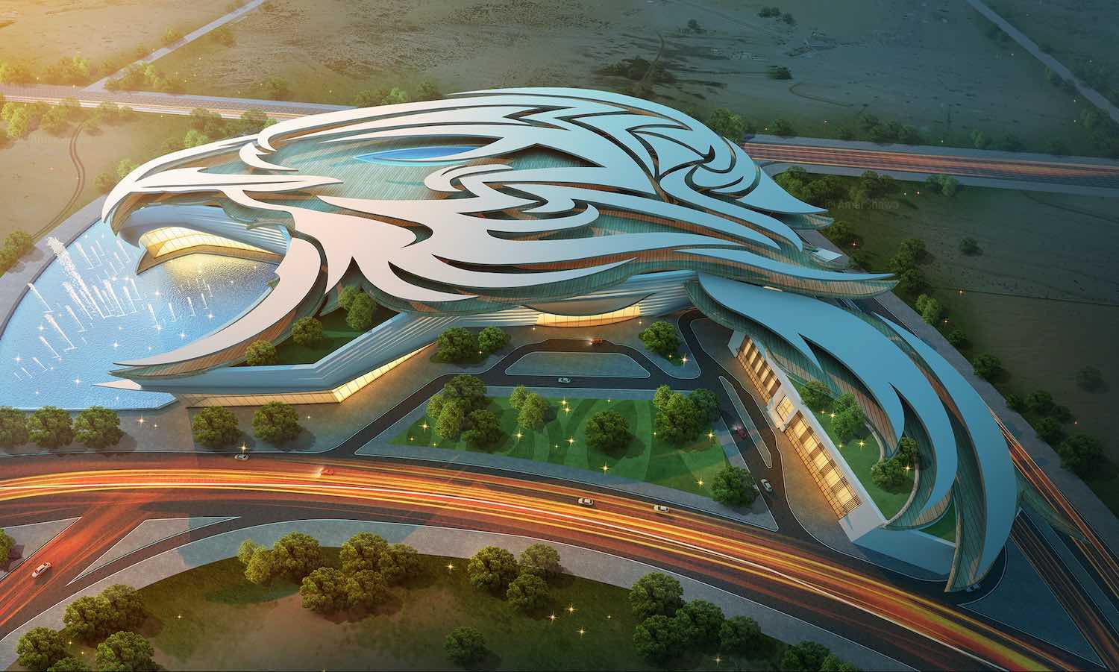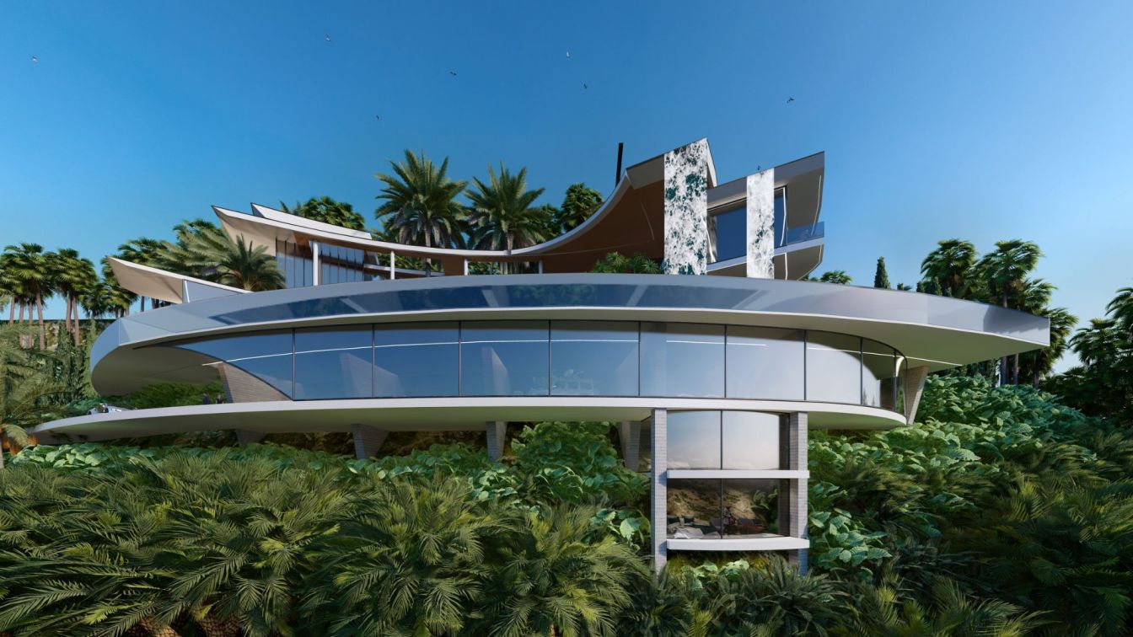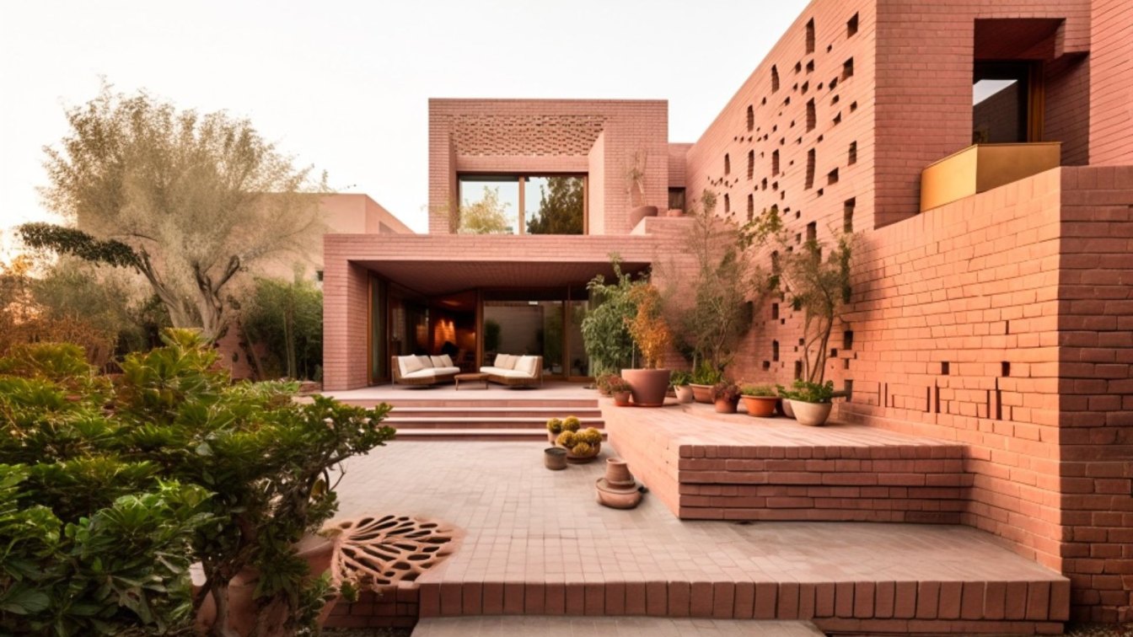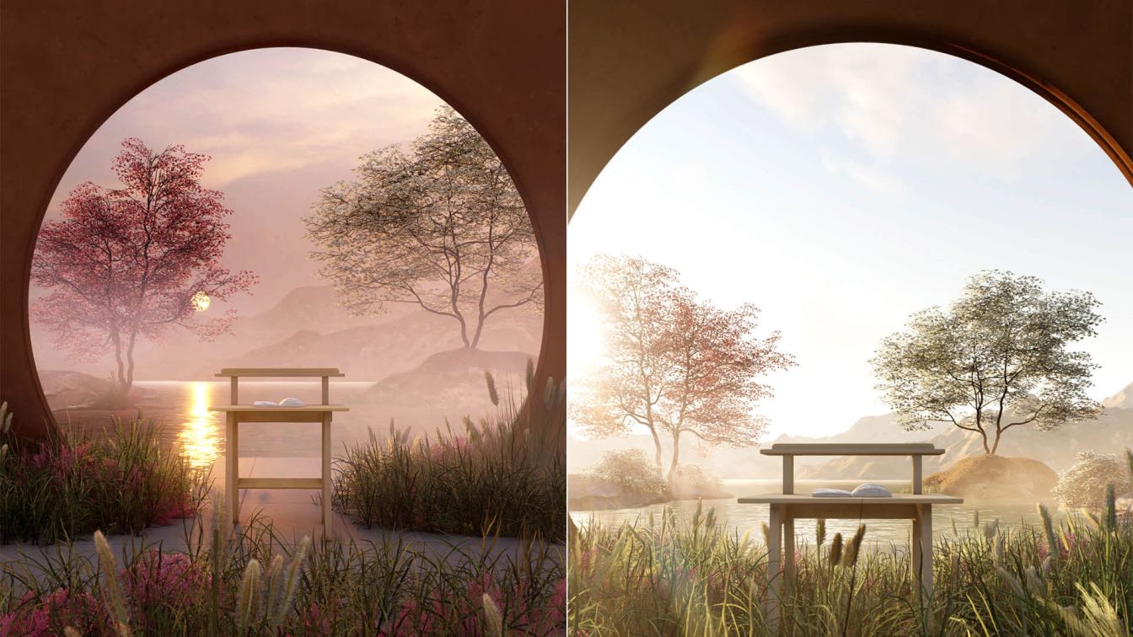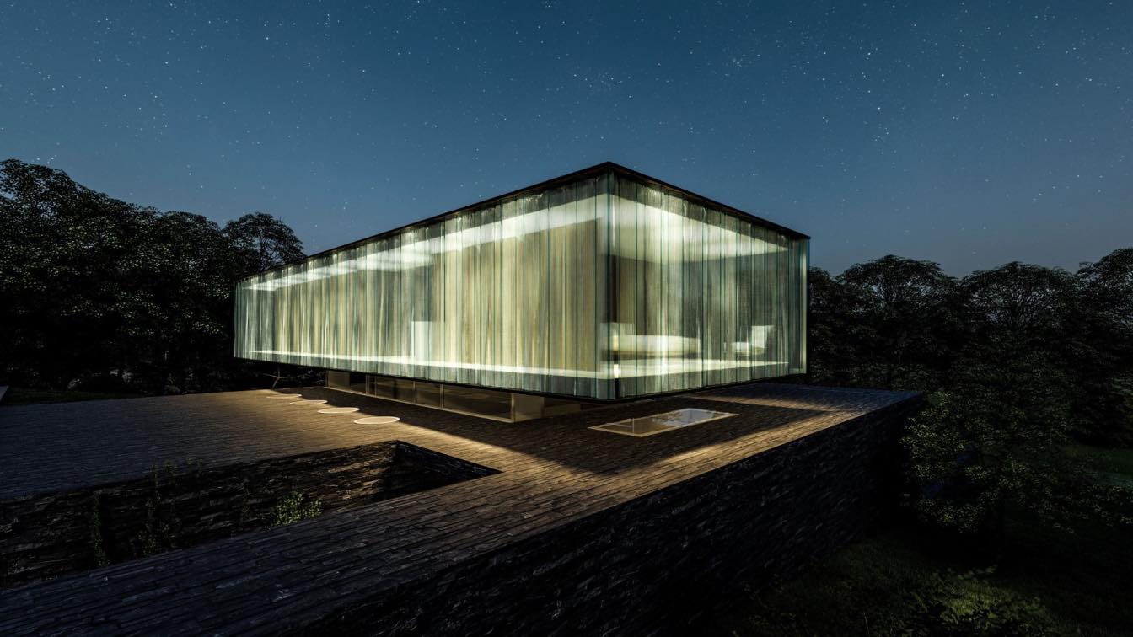Designed by Amer Shawa, This project is a shopping mall in Dubai, which was already partly under construction, when it was suddenly stopped due to change of plans and need for re-design. This was when Amer Shawa first got involved in it and suggested the design on this image as part of a competition.
Concept: The shape is of a falcon head, which is part of a bigger bird eye view of this Falcon Dubai area master plan.
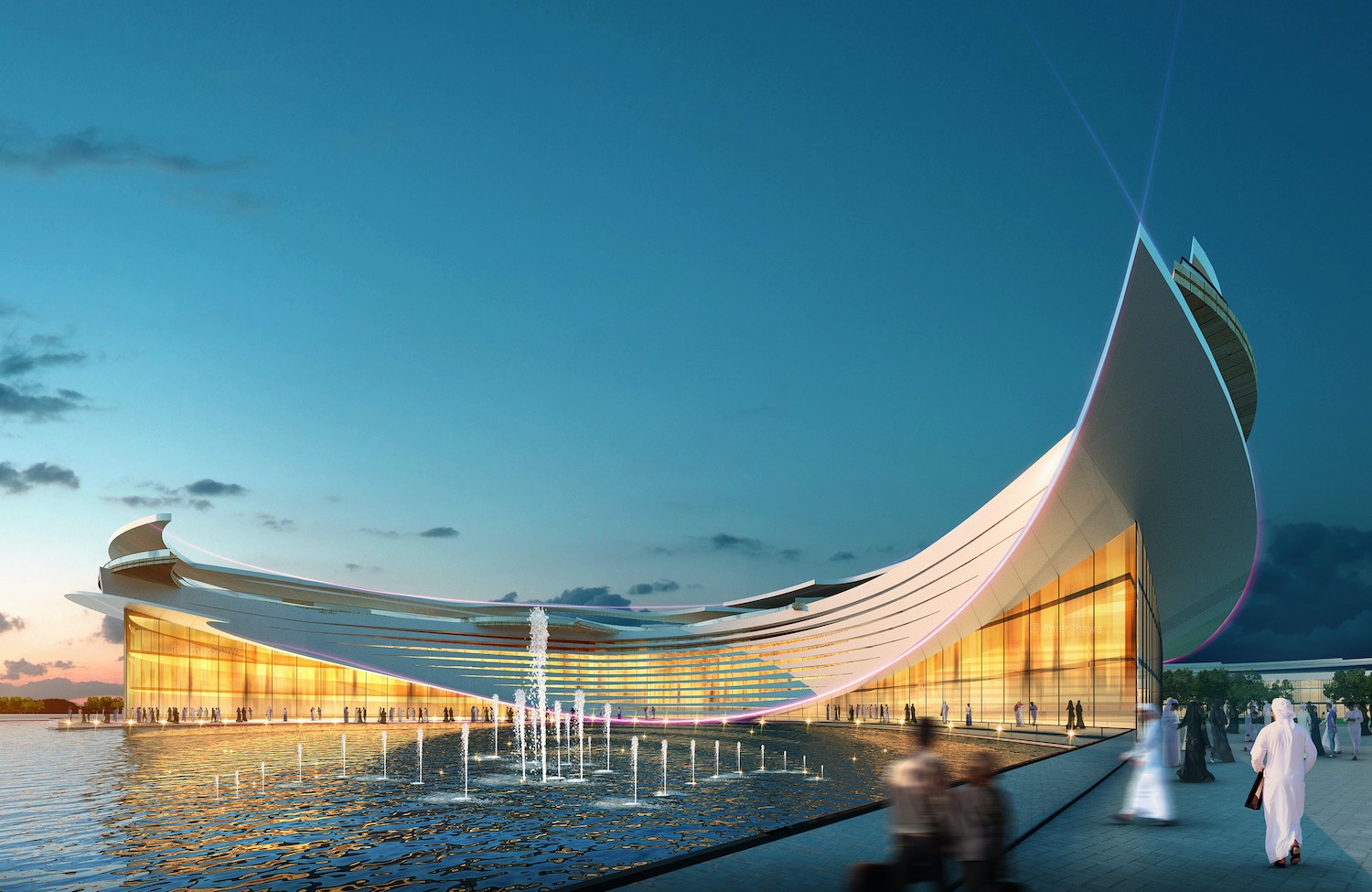
Visualization by Amer Shawa
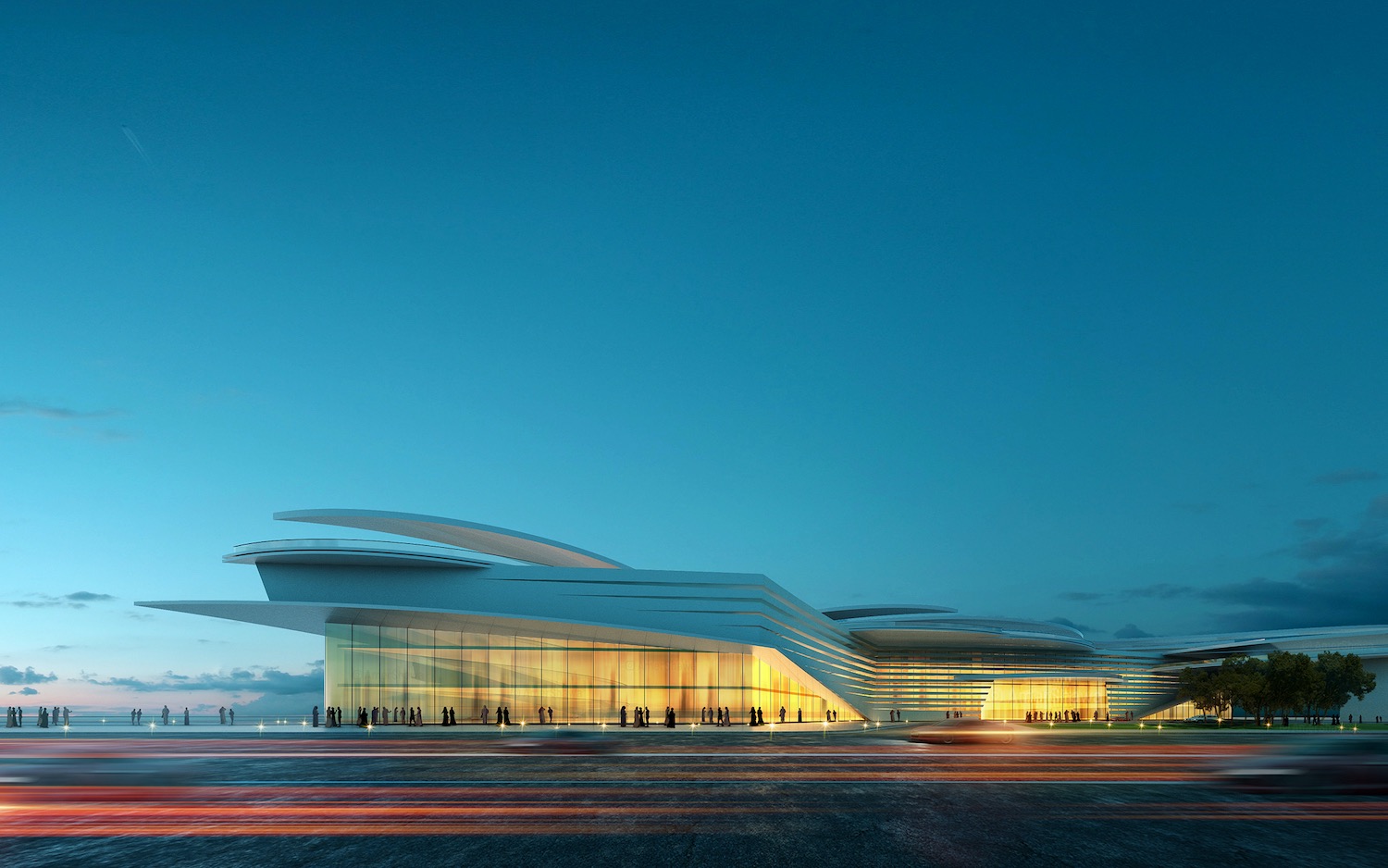
Visualization by Amer Shawa

Visualization by Amer Shawa
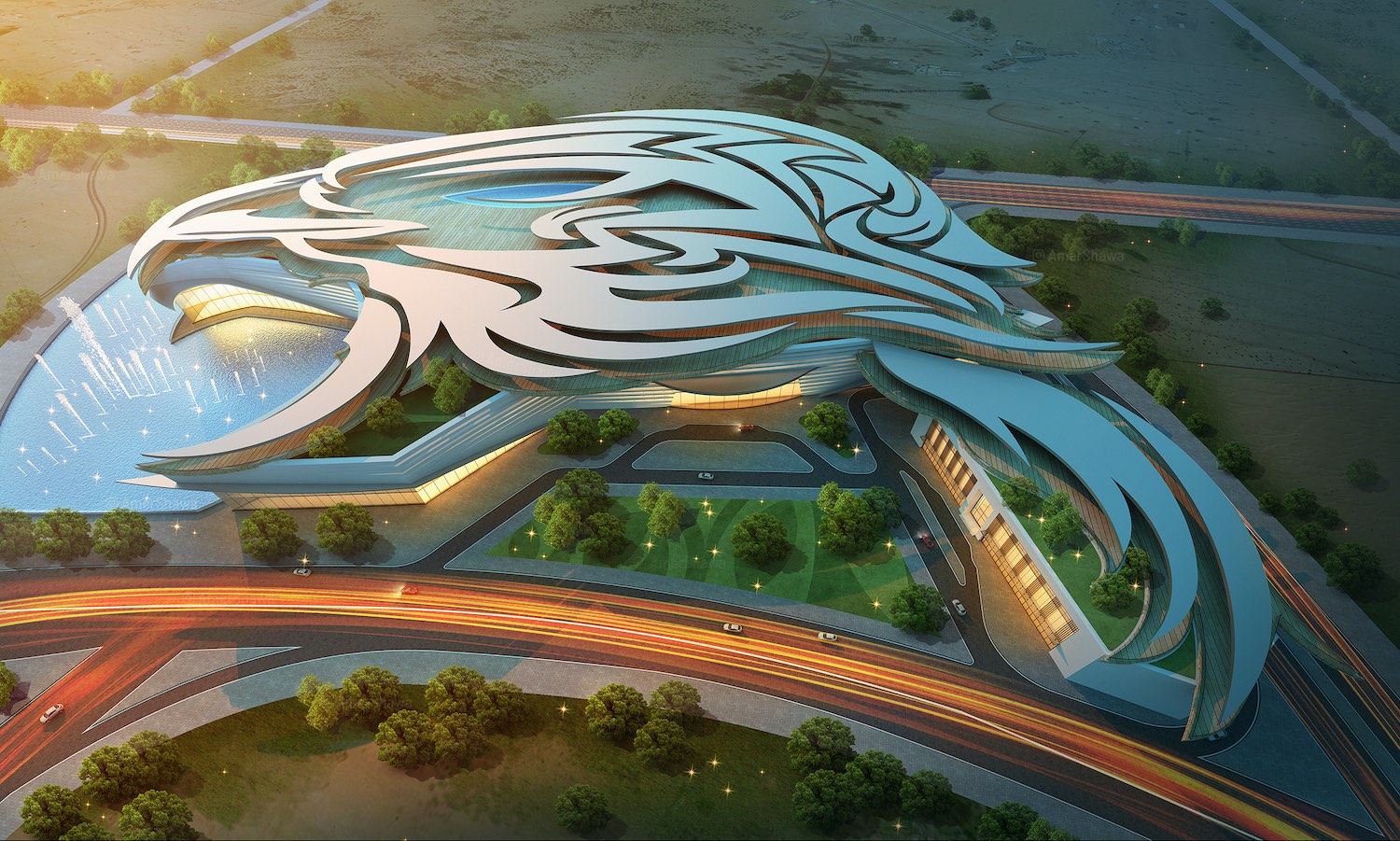 Visualization by Amer Shawa
Visualization by Amer Shawa Ground Floor Plan
Ground Floor Plan First Floor Plan
First Floor Plan Second Floor Plan
Second Floor Plan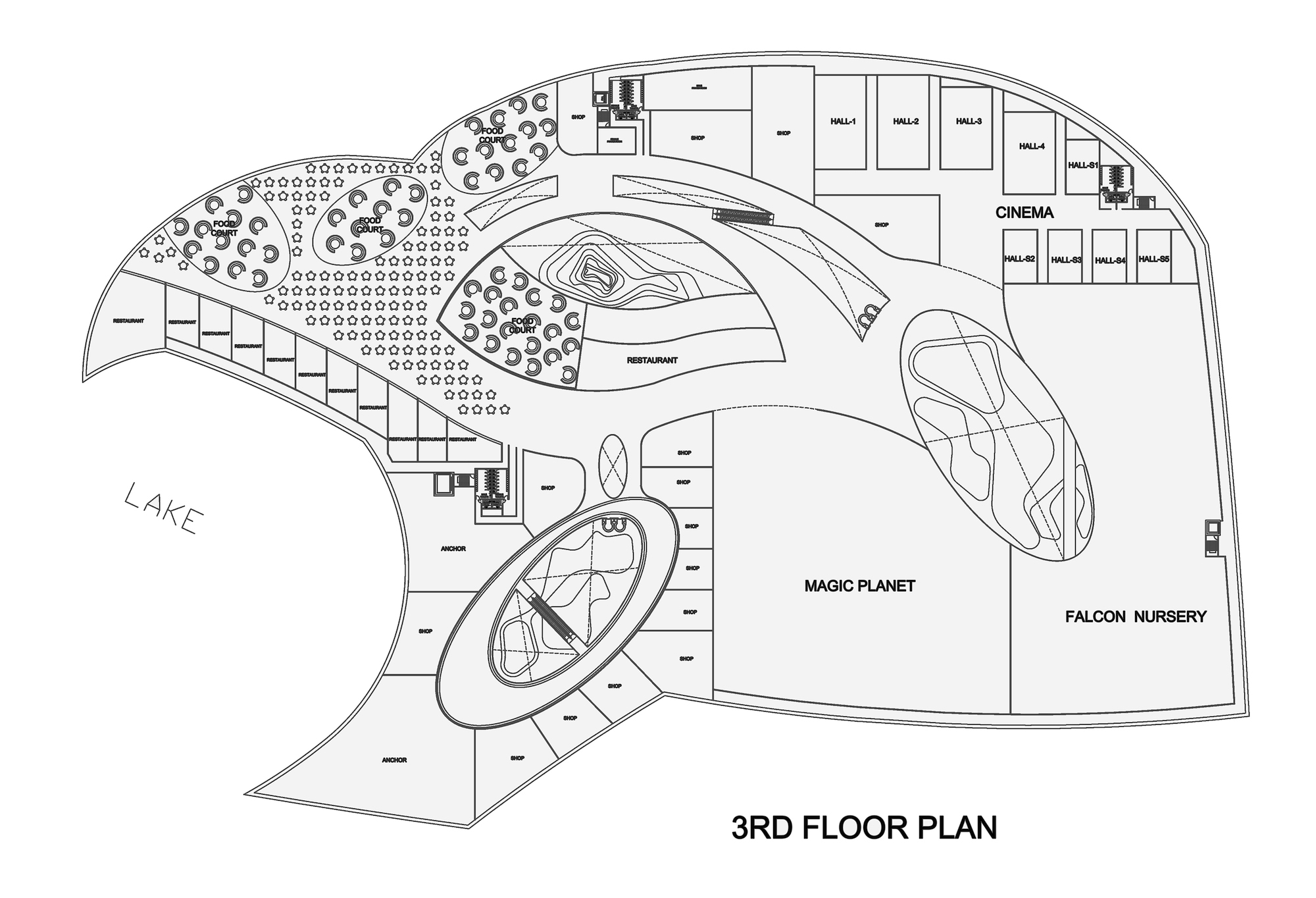 Third Floor Plan
Third Floor Plan Site Plan
Site Plan
