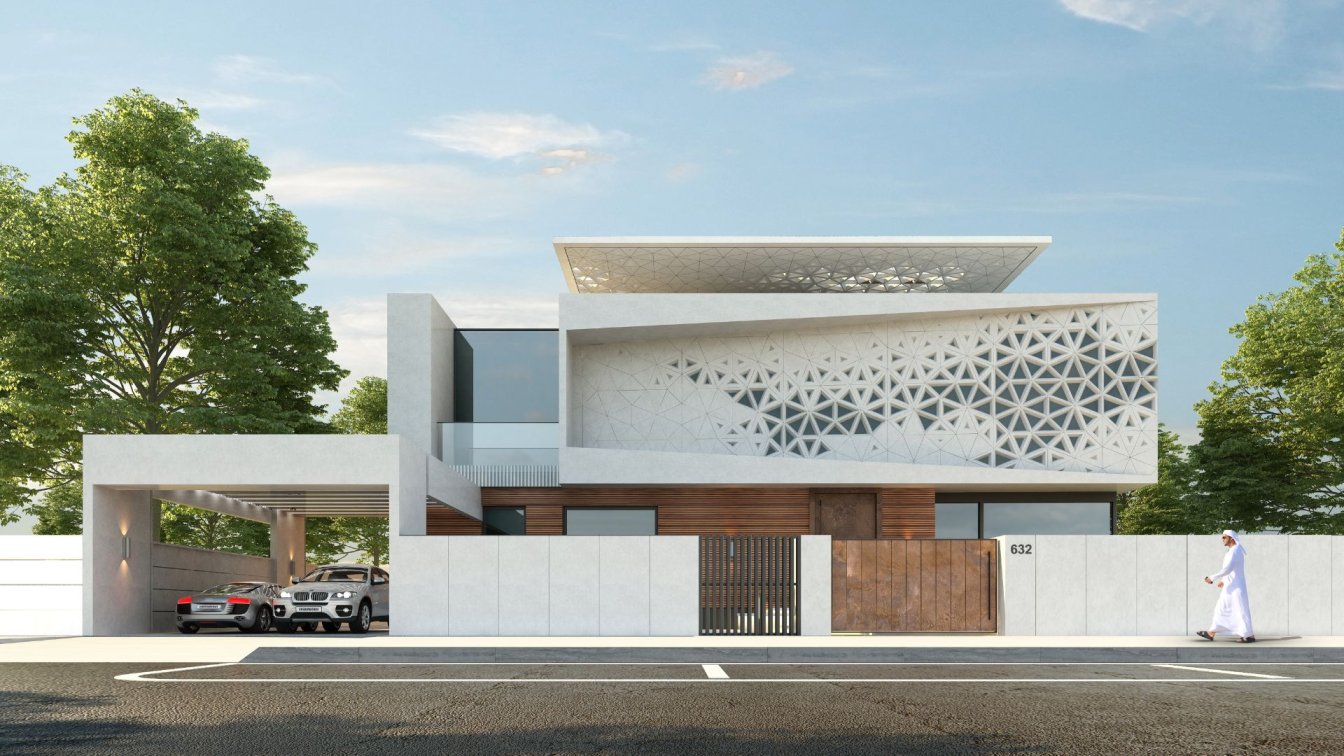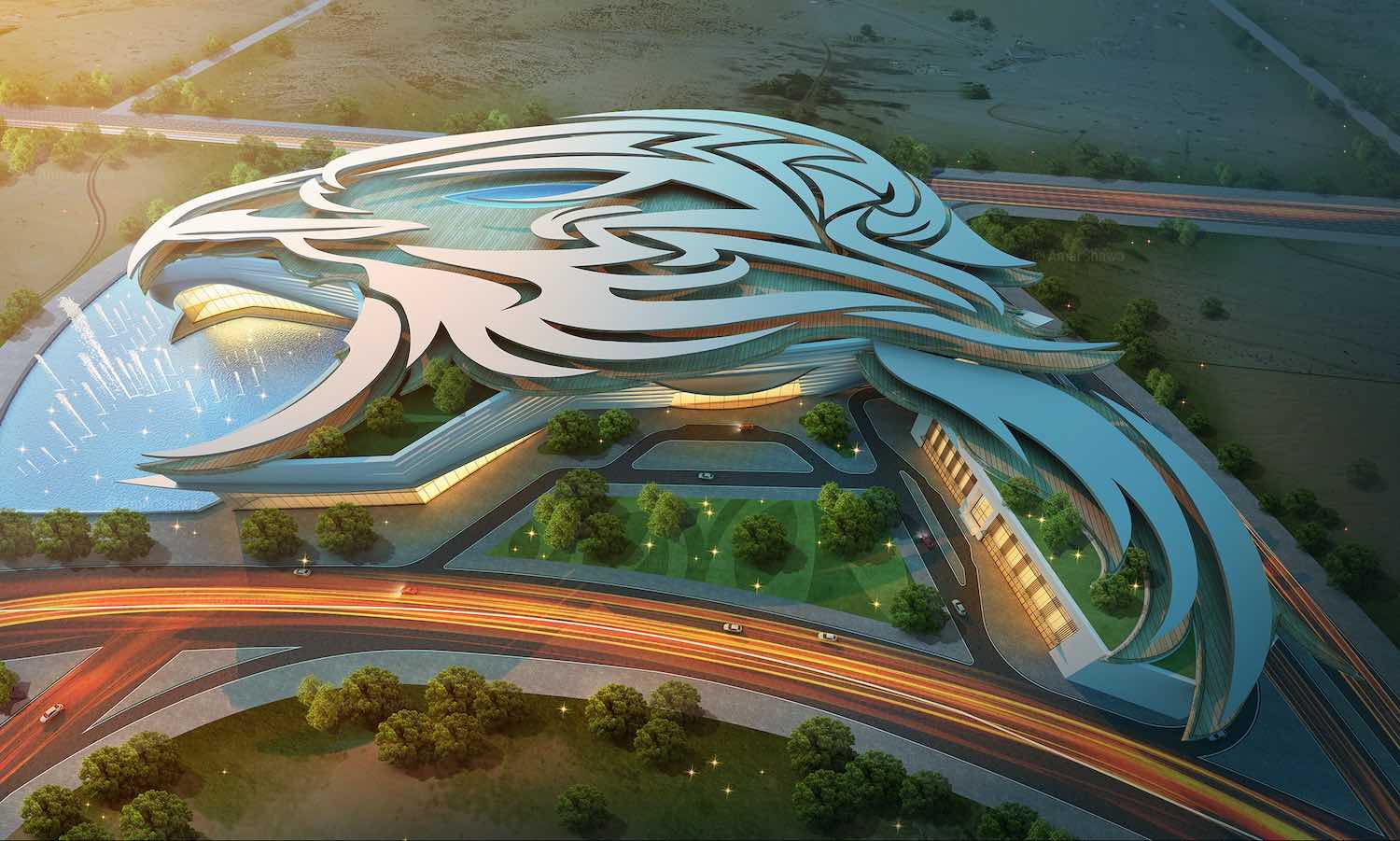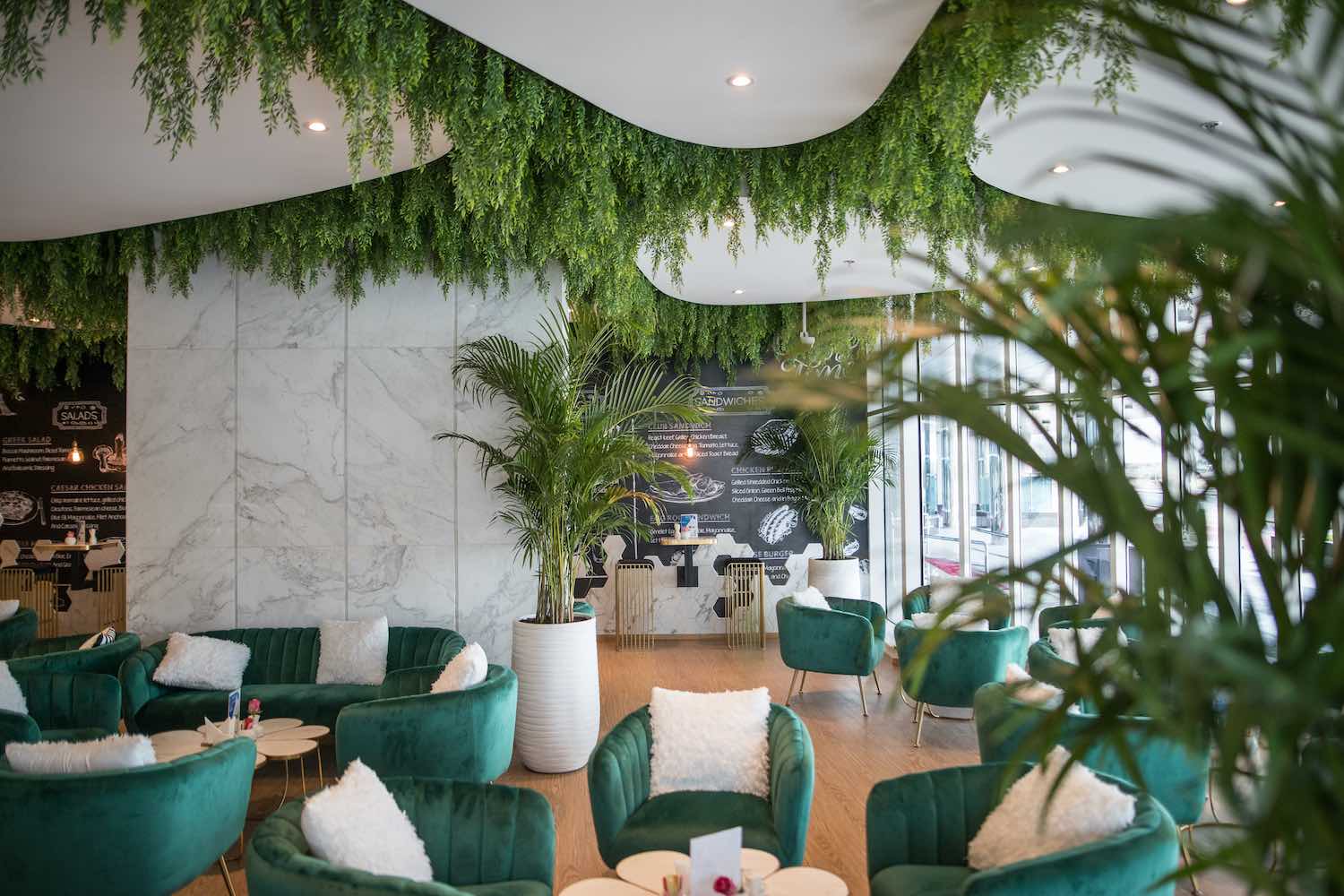The main idea for this beautiful villa project was to create a peaceful, luxury, modern and bright environment, where each space is cozy and tranquil. The rooms are very airy and full of light all day long, while once the sun goes down, each area gets its relaxing and romantic feel.
Project name
Dubai Hills Villa
Architecture firm
Shawa Architecture
Location
UAE, Dubai, Dubai Hills
Principal architect
Amer Shawa
Design team
Architecture Team at Shawa Architecture
Interior design
Shawa Architecture
Landscape
Shawa Architecture
Structural engineer
Shawa Architecture
Civil engineer
Shawa Architecture
Environmental & MEP
Shawa Architecture
Construction
Shawa Architecture
Lighting
Shawa Architecture
Visualization
Shawa Architecture team
Tools used
Autodesk 3ds Max, V-ray, Corona Renderer
Material
Natural white and gray stone, brown porcelain, and natural marble
Status
Under Construction
Typology
Residential › House
Designed by Amer Shawa, This project is a shopping mall in Dubai, which was already partly under construction, when it was suddenly stopped due to change of plans and need for re-design. This was when Amer Shawa first got involved in it and suggested the design on this image as part of a competition.
Architecture firm
Shawa Architecture
Location
Falcon city, Dubai, United Arab Emirates
Tools used
AutoCAD, Autodesk 3ds Max, V-Ray, Adobe Photoshop
Principal architect
Amer Shawa
Typology
Commercial, Shopping mall
Inspired by nature the Samaya Coffee Shop in Dubai, United Arab Emirates designed by Amer Shawa.
This lobby cafe of a hotel is bright and modern and like most of Amer Shawas designs - it is inspired by nature and its various elements. The ceiling is inspired by the willow trees and chairs are ins...




