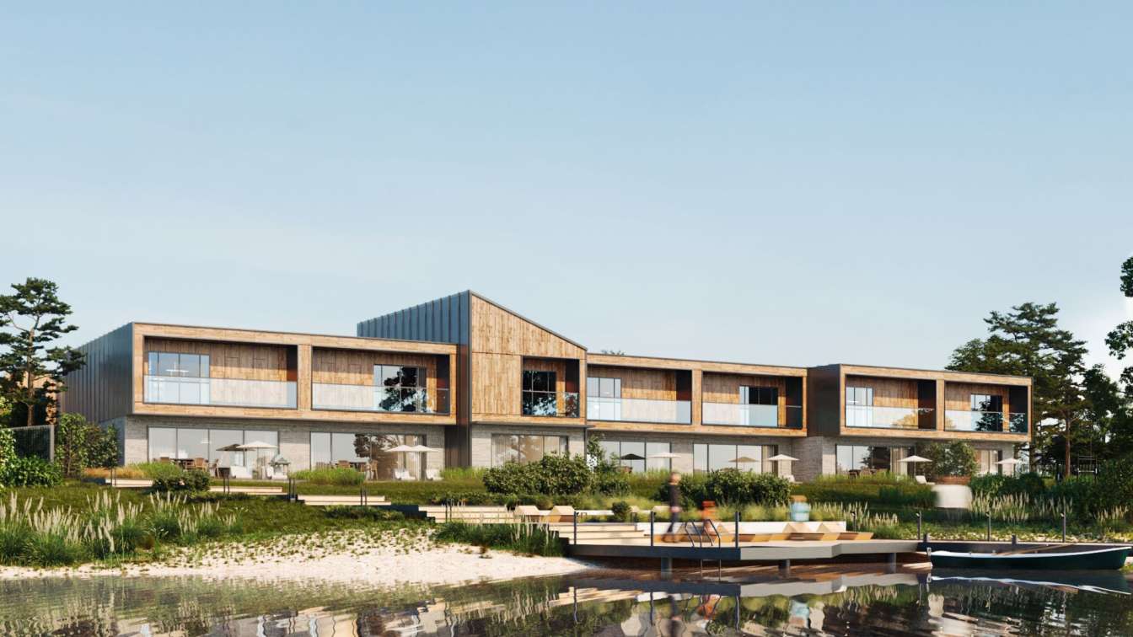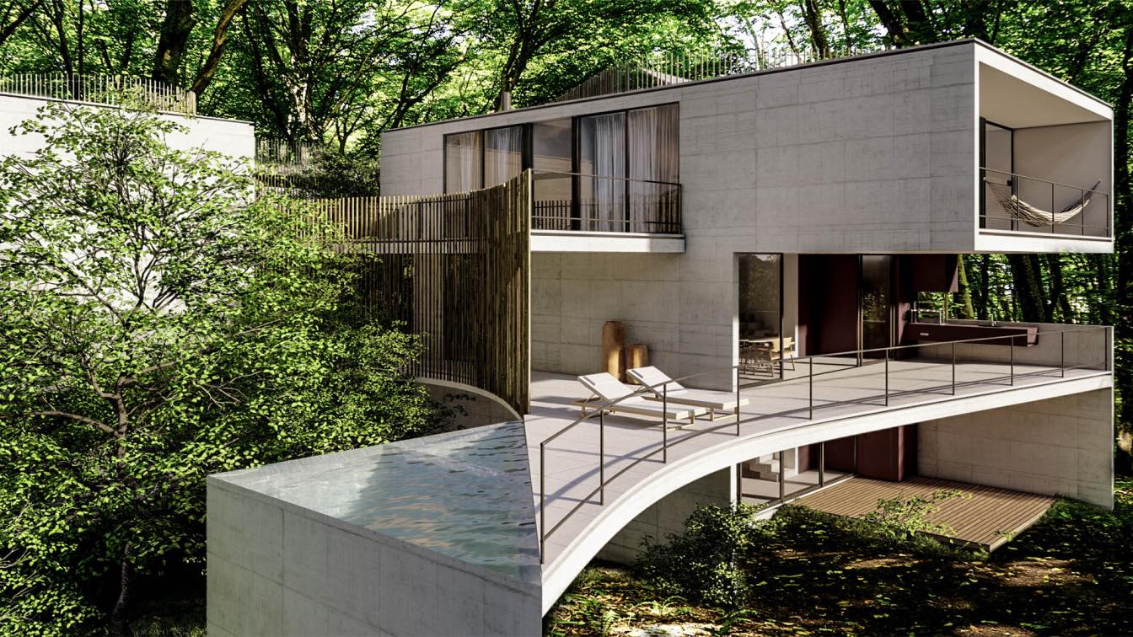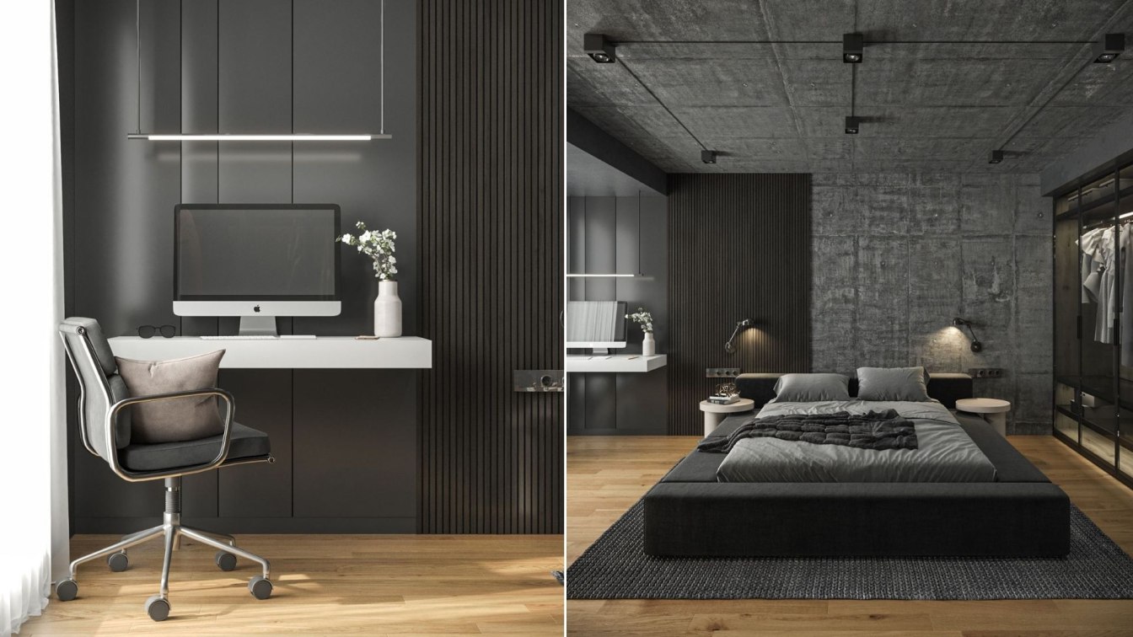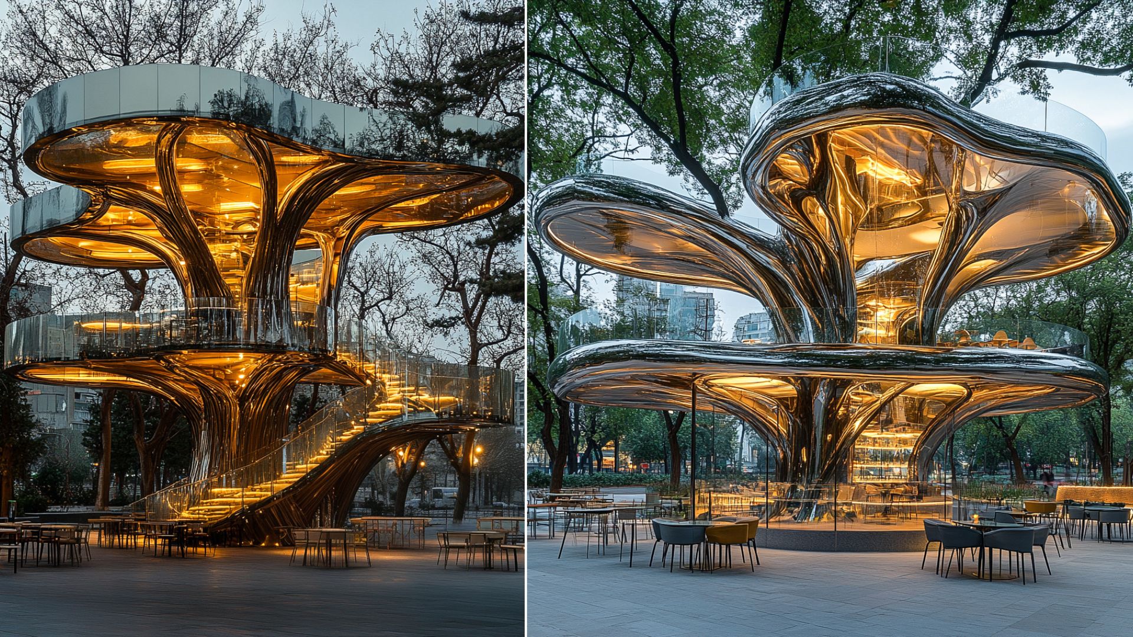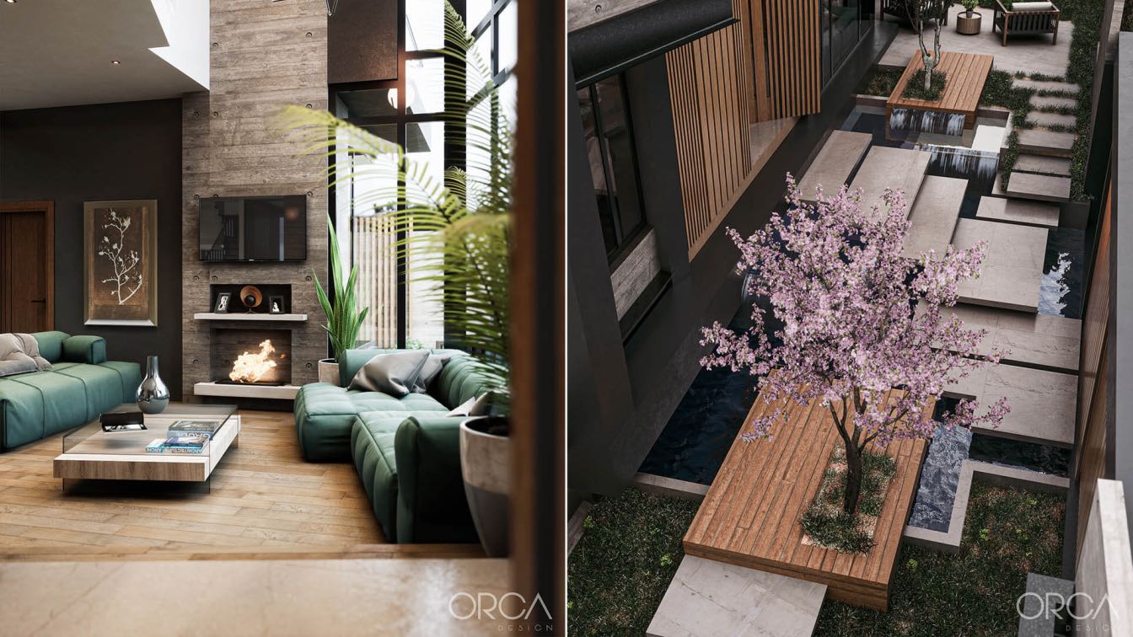ZIKZAK Architects presented the concept of an eco-friendly cozy club town where residents will feel at home like on a country vacation. The diverse houses near the forest and lake will not leave anyone indifferent who is planning to purchase a modern comfortable home in the suburbs.
Eco-friendliness, naturalness, and diversity are the main characteristics of the project. The designers created a dynamic development that imitates natural forms. For potential buyers, this creates a feeling of idyllic life in the lap of nature with urban comfort standards. The seamed roof extends to the side walls of the houses, completing the modern architectural look. The combination of materials contrasting in texture and color scheme – porcelain stoneware, wood, and metal – emphasizes the relief and diversity of the volumetric form. The houses were made in two types. Each type differs externally in the shape of the roof, and internally – in the layout and the presence of a garage. Thus, for future residents, there is a variability in the budget of a new home.
Each house has an exit from the bedroom or kitchen to the picturesque side of the lake or forest. Large panoramic windows are placed in the kitchens. In the inner courtyards, there are barbecue areas and landscaped green zones, paths with benches for relaxation. The heart of the territory is a picturesque clean lake, to which a wide convenient pier has been designed.
The concept of the house-adjacent territory includes the maximum preservation of natural resources. Decorative eco-paths are made of upcycled wood, elements of the playground are made of recycled plastic, and the houses themselves are trimmed with high-quality eco-friendly wood. Such a well-thought-out eco-concept allows attracting the target audience for whom a responsible attitude towards nature is a life credo and a criterion when choosing real estate.
The club town Koreni organically combines comfort, privacy, environmental friendliness, modern stylish solutions, and proximity to nature and its benefits.











