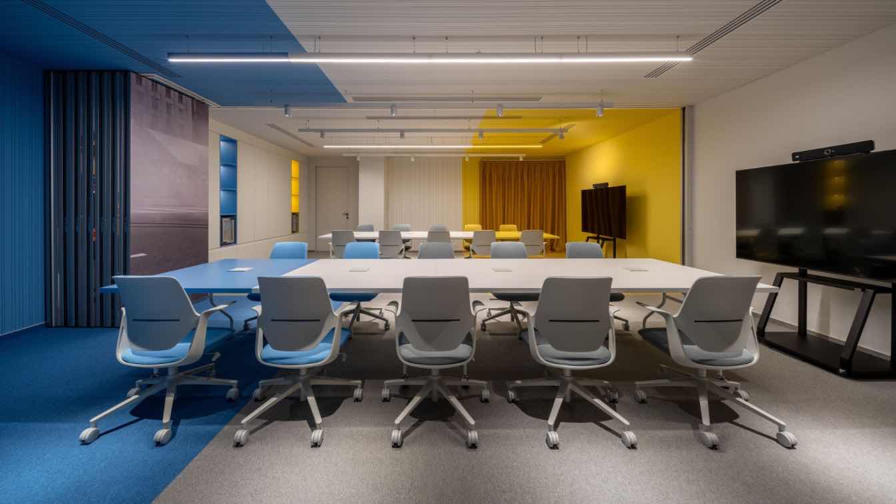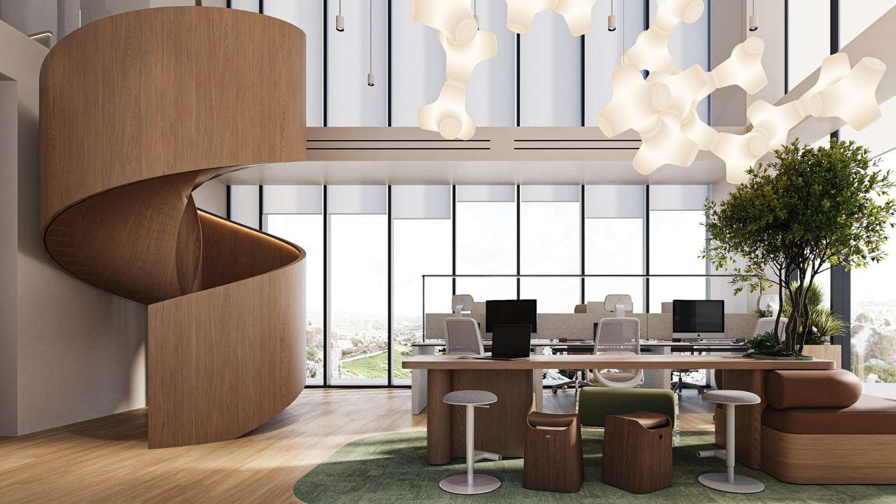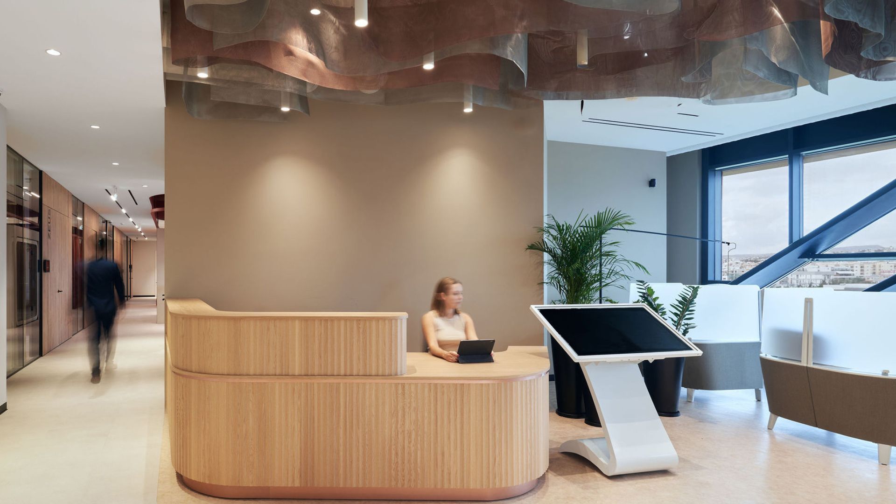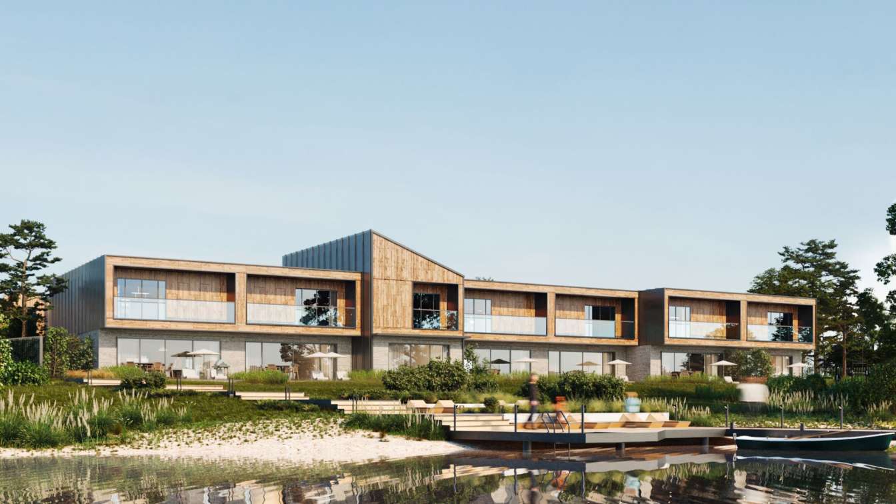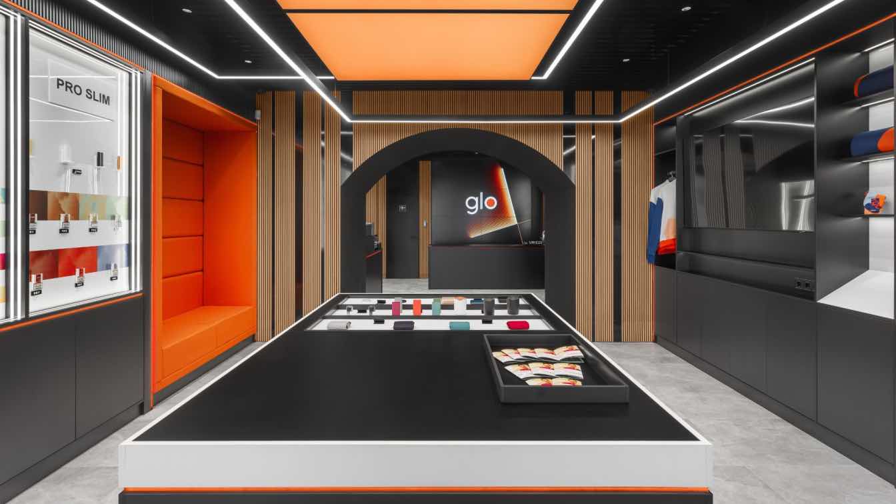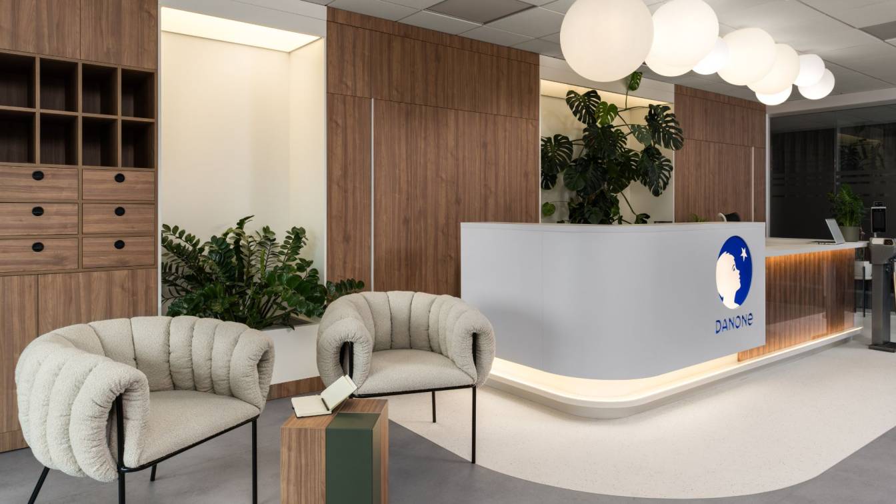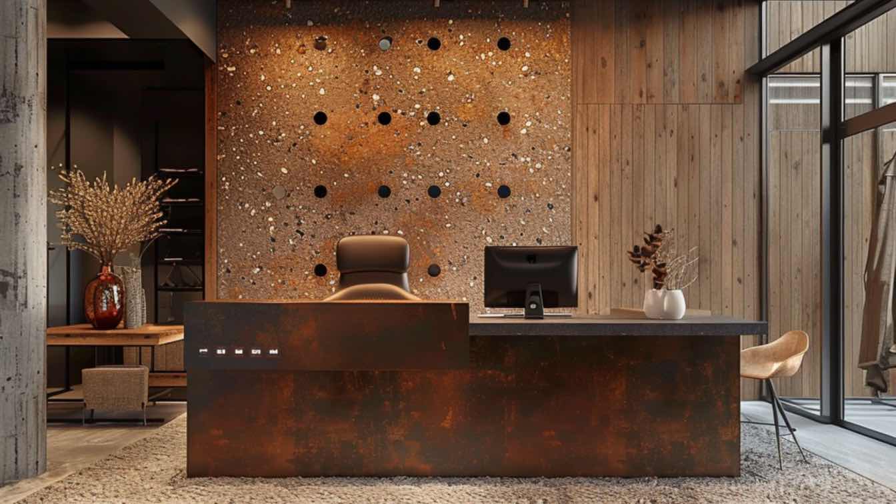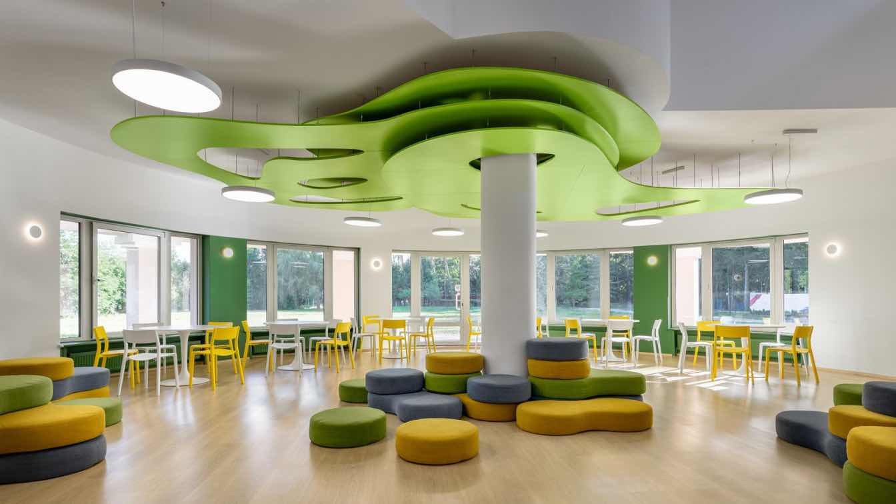The new office was created for a company that works rhythmically, quickly, and emotionally. They launch products that surprise, touch hearts, and stay in people's minds. In this space, ideas aren't just born—there are constant internal competitions: for attention, effect, and results.
Project name
CTRL/PLAY Office
Photography
Andriy Bezuglov
Design team
Nikita Prykhodchenko, Tetyana Sotsenko, Tetiana Zykh, Ihor Yashyn, Yaroslav Pimchenko
Interior design
ZIKZAK Architects
Typology
Commercial › Office
In office design, graphics are no longer just a decorative element. They have become a full-fledged tool for communication, influencing the atmosphere of a space and strengthening brand identity. Kyrylo Komarov, CTO of ZIKZAK Architects, talks about how graphic elements transform office interiors and what functions they perform.
Written by
Kyrylo Komarov, CTO at ZIKZAK Architects
Photography
ZIKZAK Architects
ZIKZAK Architects have completed the development of an international IT company's office in Cyprus. The interior is unique in that it combines various environments that stimulate creativity and increase team productivity. Currently, the company's employees are already working in the new office.
Project name
Acumen Workspace
Architecture firm
ZIKZAK Architects
Location
Spyrou Kyprianou Ave, Agios Athanasios 4006 Wall Street Limassol
Principal architect
Anastasiia Apostu
Design team
Ihor Yashyn, Vasylyna Boichuk, Valeria Mostipan, Anastasia Nifontova
Interior design
ZIKZAK Architects
Built area
2 225,4 m² (23954 m²)
Typology
Office › Interior Design
ZIKZAK Architects presented the concept of an eco-friendly cozy club town where residents will feel at home like on a country vacation. The diverse houses near the forest and lake will not leave anyone indifferent who is planning to purchase a modern comfortable home in the suburbs.
Project name
Club Town Koreni
Architecture firm
ZIKZAK Architects
Location
Vinnytsia, Ukraine
Principal architect
Nick Zykh
Design team
Nick Zykh, Oksana Konoval, Oleksandr Tarasko, Ilya Veprik, Ilona Havva, Ihor Yashyn
Visualization
ZIKZAK Architects
Client
Developer company ARHA Group
Typology
Residential › Housing
A flagship glo™ store with a conceptual interior design has opened in Odesa, Ukraine, following the company's updated brand book. The interior design was developed by the ZIKZAK Architects team, who succeeded in creating a unique space that reflects the individuality of the glo™ brand.
Modern, unique, innovative – these are the characteristics tha...
Project name
Glo Studio Odessa
Architecture firm
ZIKZAK Architects
Location
Deribasivska Street, Odessa, Ukraine
Principal architect
Olha Savkov
Design team
Olha Savkov, Mariia Ternova, Anush Yehiiants, Ihor Yashyn
Interior design
ZIKZAK Architects
Typology
Commercial › Store
This year, Danone celebrates its 100th anniversary and has marked the occasion with the renovation of its Kyiv office. ZIKZAK Architects were enlisted for the interior design update. Designers based the office concept on the rich history of the brand, company values, and the diverse product lines of the brand.
Project name
Danone Office
Architecture firm
ZIKZAK Architects
Photography
Max Artbovich
Principal architect
Olha Savkov
Design team
Ihor Yashyn, Vasylyna Boichuk, Anush Yehiiants, Valeria Mostipan
Collaborators
Project team: Olha Savkov, Vlad Havrylov, Tetyana Zykh, Mariia Ternova, Valeria Mostipan, Ihor Yashyn, Vasylyna Boichuk, Anush Yehiiants
Interior design
ZIKZAK Architects
Typology
Office Building › Interior Design
Inclusive design encompasses creating an environment that provides an attractive and inspiring experience for everyone. It's about creating a space where all people, without exception, feel comfortable. Inclusion also contributes to expanding the market, improving reputation, and strengthening the company or brand's authority through a focus on hum...
Written by
ZIKZAK Architects
Photography
ZIKZAK Architects
In the suburbs of Warsaw, a new educational institution for learning, creativity, and inspiration has emerged – NOVA STUDY school from the educational company STUDY.UA designed by ZIKZAK Architects.
Project name
NOVA STUDY School
Architecture firm
ZIKZAK Architects
Photography
Ivan Avdeenko
Principal architect
A. Apostu
Design team
A. Apostu, M. Ternova, I. Yashyn
Client
Education company STUDY. UA
Typology
Education › School

