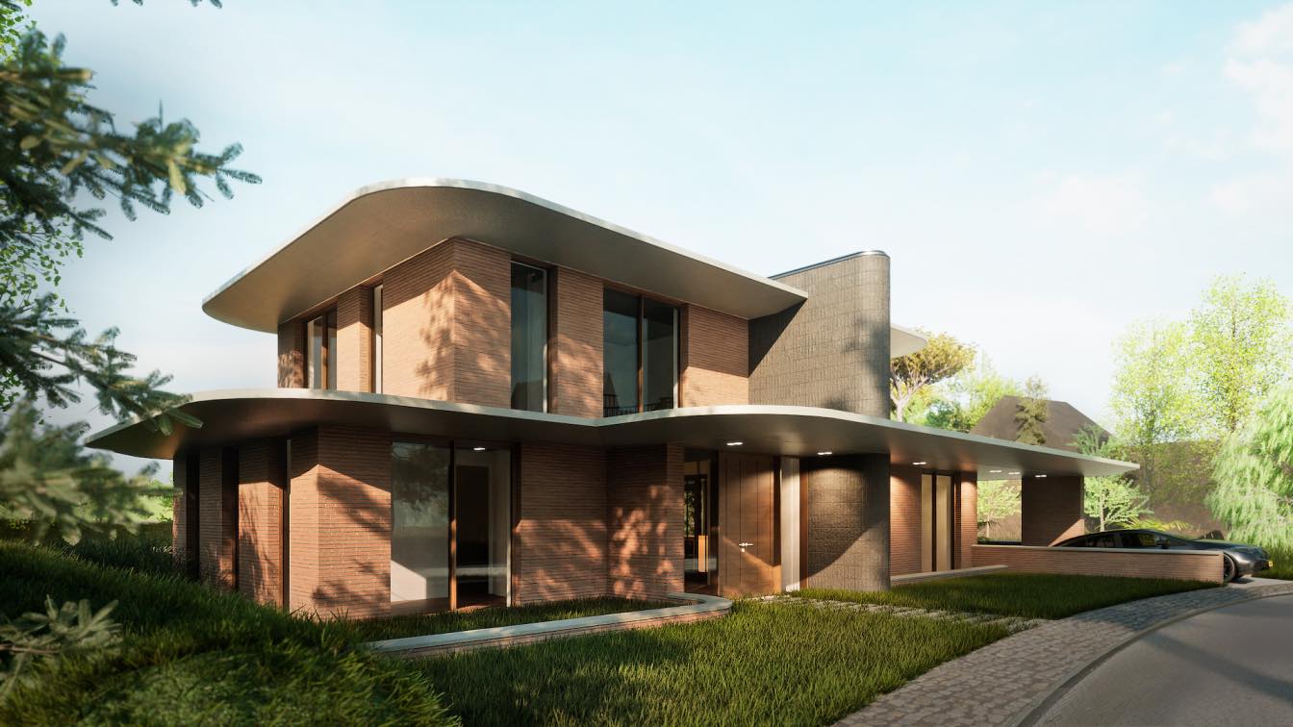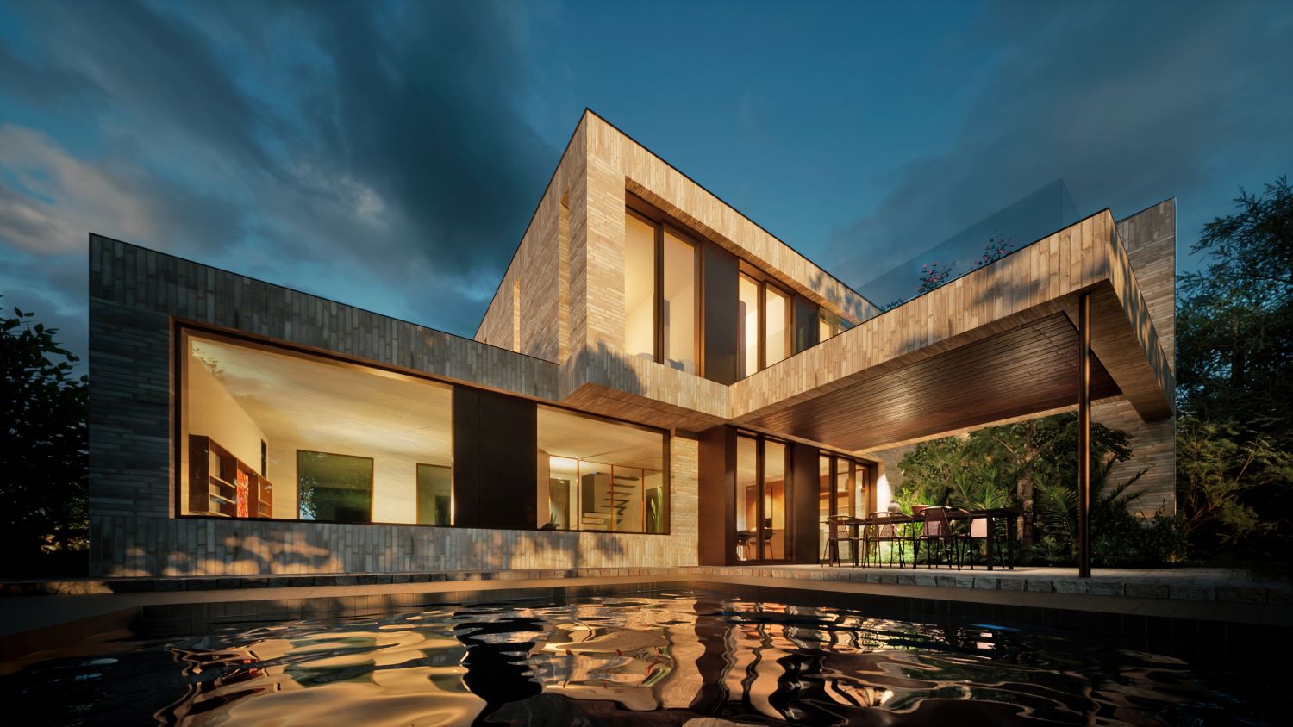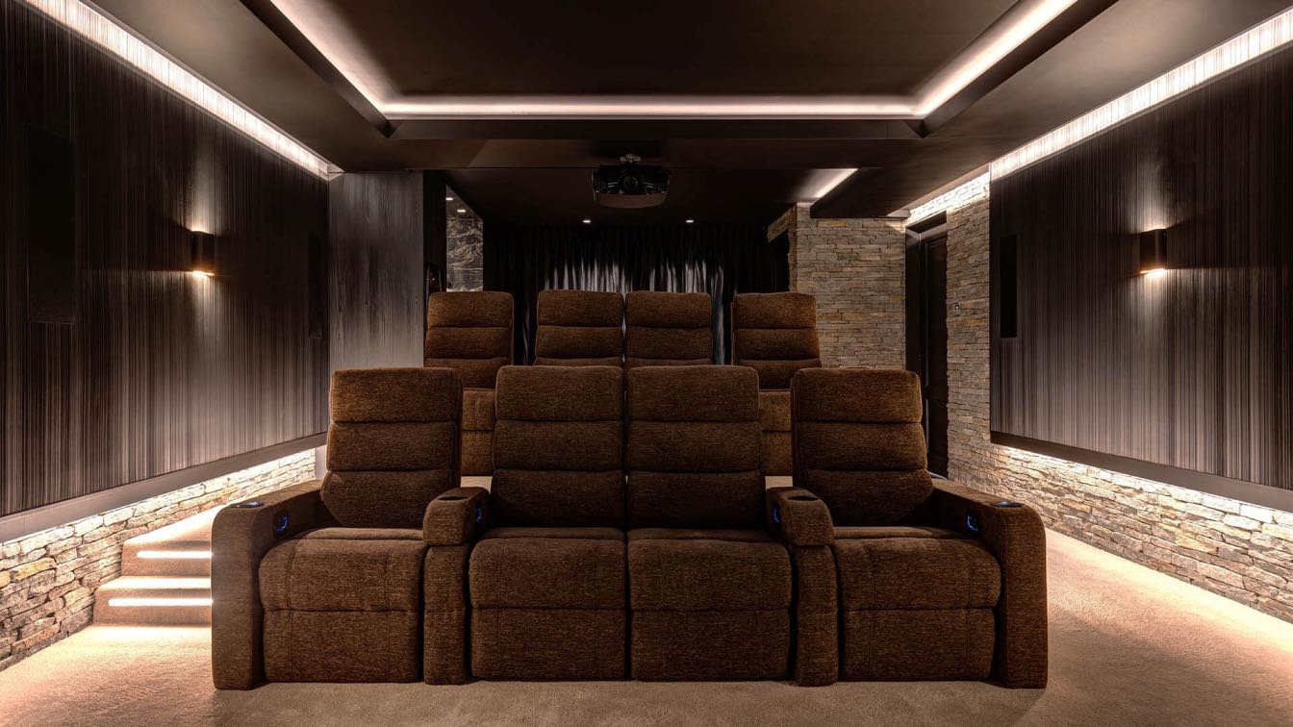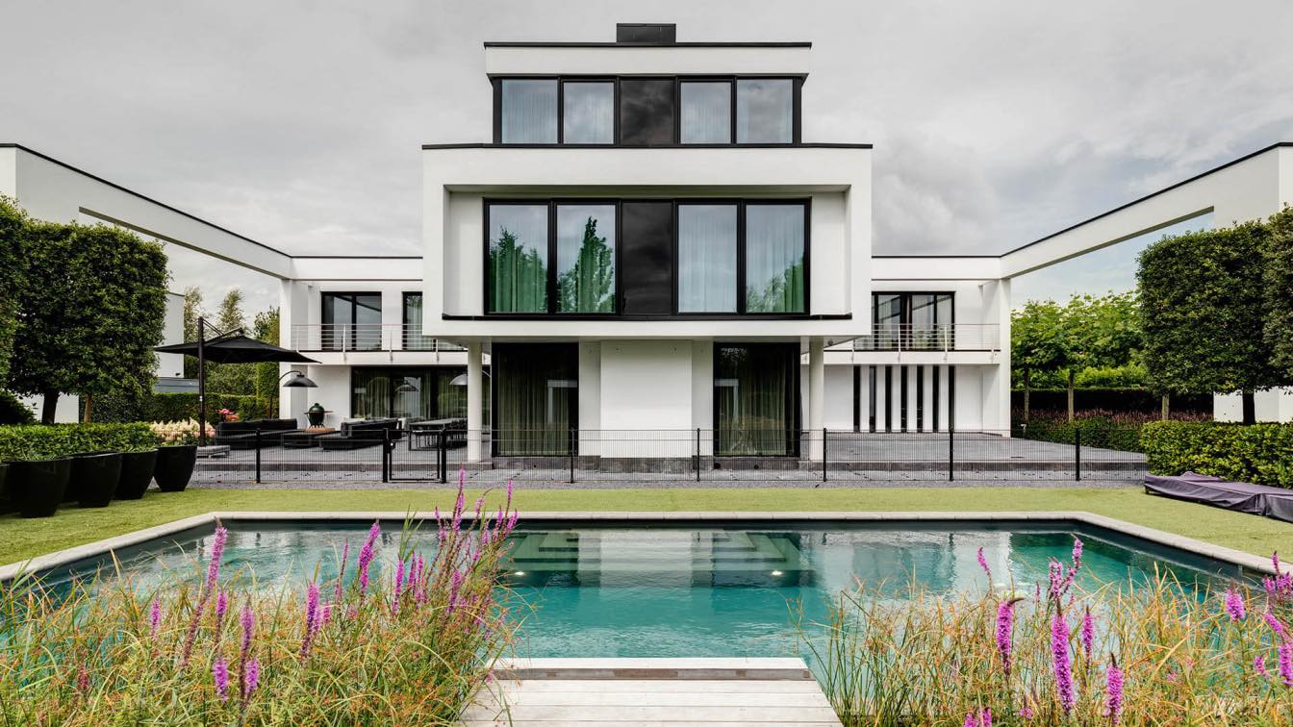Bungalow Villa D is a modern house designed on the full width of the plot. This contributes to great sun oriented use during the day. The living room is located below ground, giving maximum privacy in an intimate, although open space. Together with the client, a long and warm-coloured brick was chosen, which adds directional accents to the design o...
Project name
Bungalow Villa D
Architecture firm
StudioHercules moderne architectuur + interieur
Location
Secret, The Netherlands
Principal architect
Maarten Hercules
Visualization
StudioHercules
Client
Young family with 2 children
Status
Architectural design and building permit
Typology
Residential › House
Villa H by StudioHercules is a large modern free standing house. Strong rectangular lines characterize this cubistic villa, with rhythmic windows. The villa has been build using only susstainable materials and is finished with long bricks in both horizontal and vertical direction to express the contours of the main volumes.
Architecture firm
StudioHercules moderne architectuur+interieur
Location
Den Bosch, The Nederlands
Principal architect
Maarten Hercules
Design team
StudioHercules.nl
Visualization
StudioHercules
Typology
Residential › House
This private theatre room is combined with a luxurious wine bar. The cinema space is next to a large garden and using domotica the screen folds in which connects the wine space to the outdoor terrace.
Project name
Private theatre and wine cellar
Interior design
StudioHercules
Location
Amsterdam, Netherlands
Photography
Jurrit van der Waal Photography
Principal designer
Maarten Hercules
Design team
Maarten Hercules - architect
Collaborators
Pascal Koster Interiors
Architecture firm
StudioHercules Architecture + Interior
Material
Vescom Wallpaper, Marble, Natural stones
Villa Z in Amsterdam by StudioHercules is a large modernist expansion of two storeys. Strong rectangular lines characterize the house that reminds of a luxury Ibiza villa.
Project name
StudioHercules
Location
Amsterdam, Netherlands
Photography
Ayelt van Veen www.ayelt.nl and Jurrit van der Waal for TheArtOfLiving
Principal architect
Maarten Hercules
Interior design
Maarten Hercules www.studiohercules.nl
Typology
Residential › House





