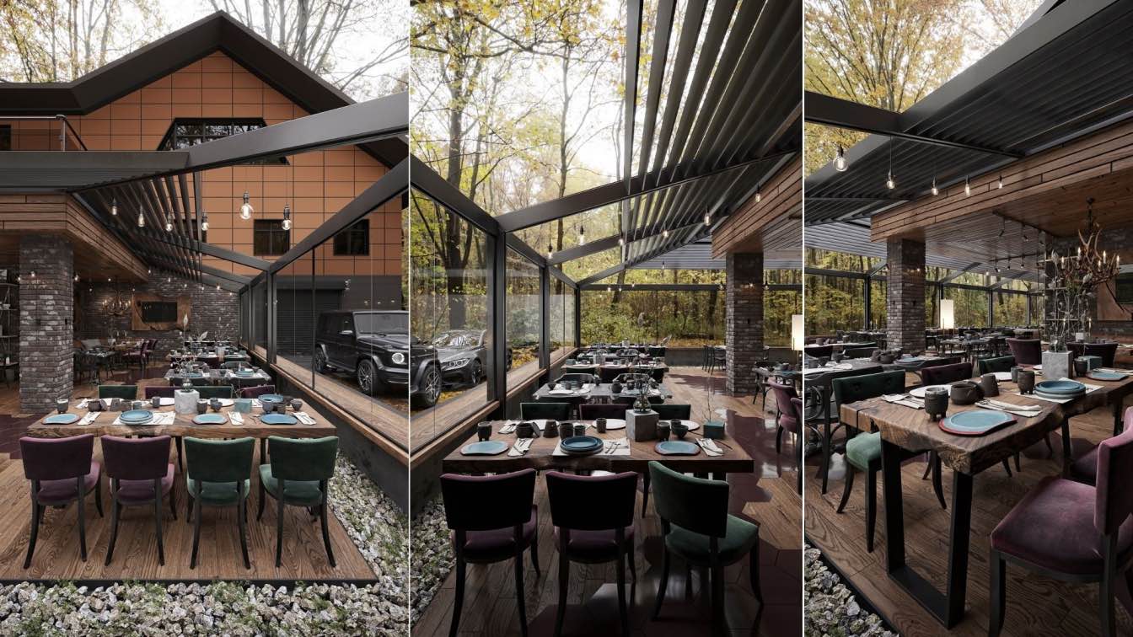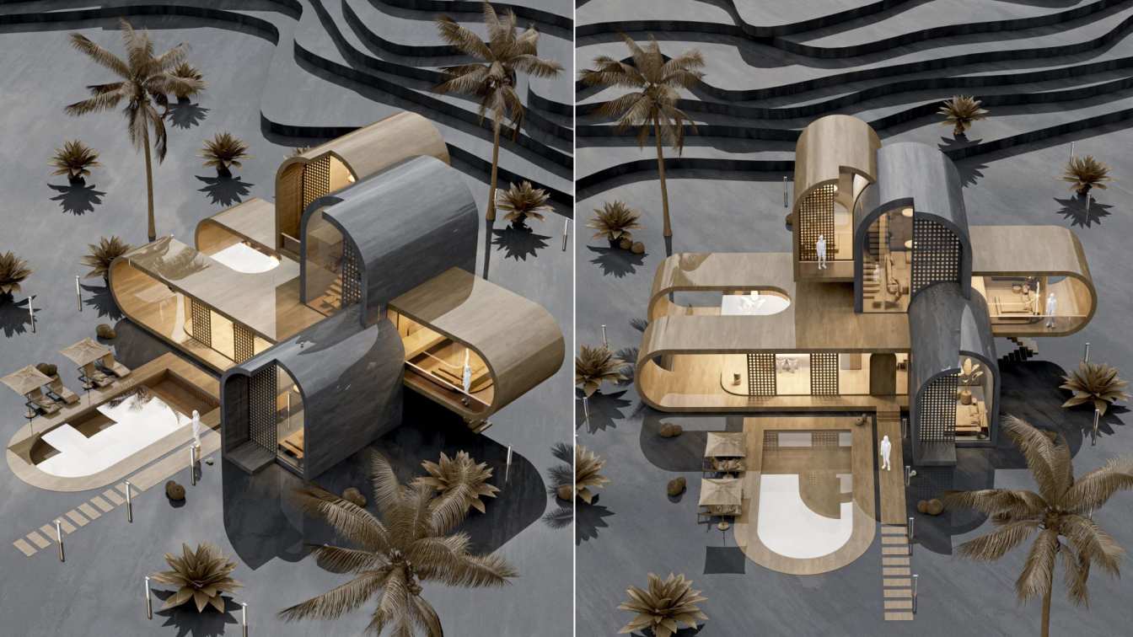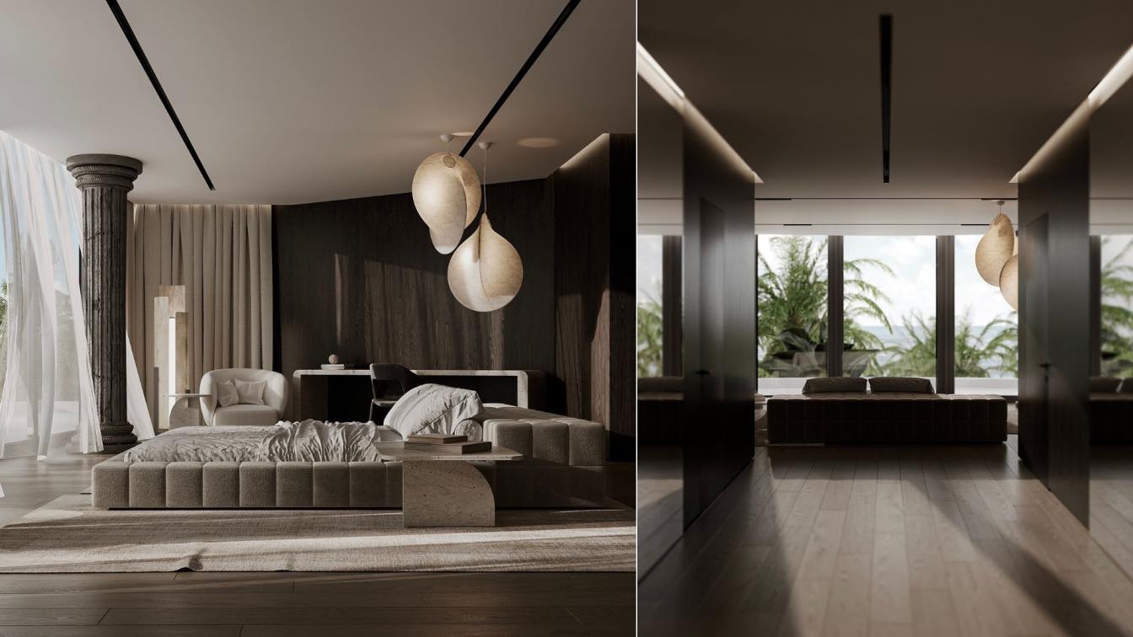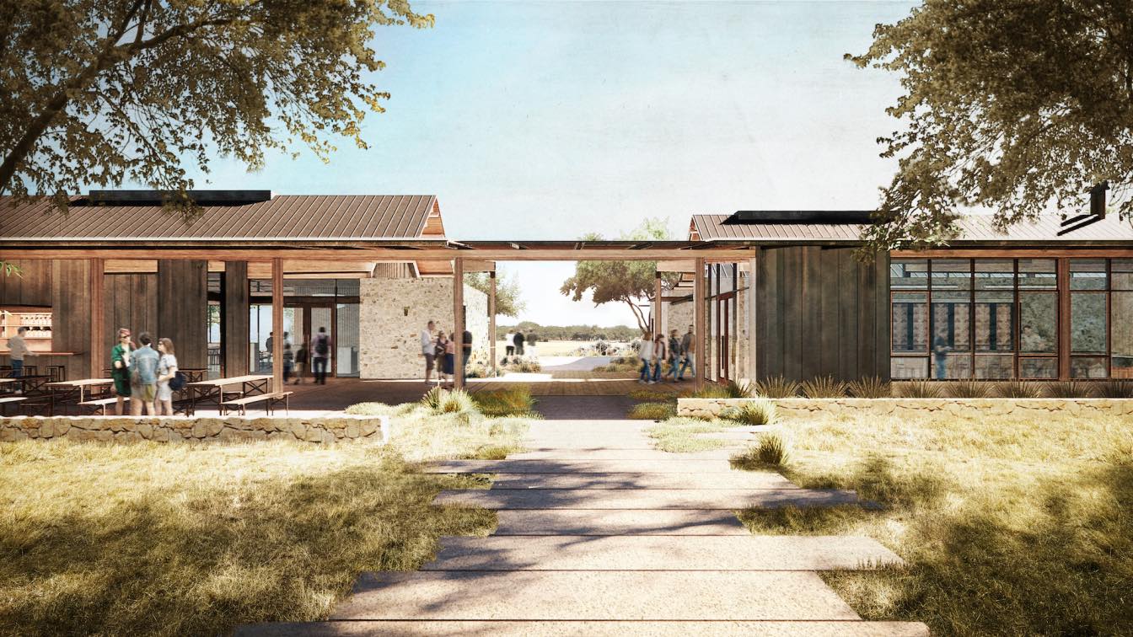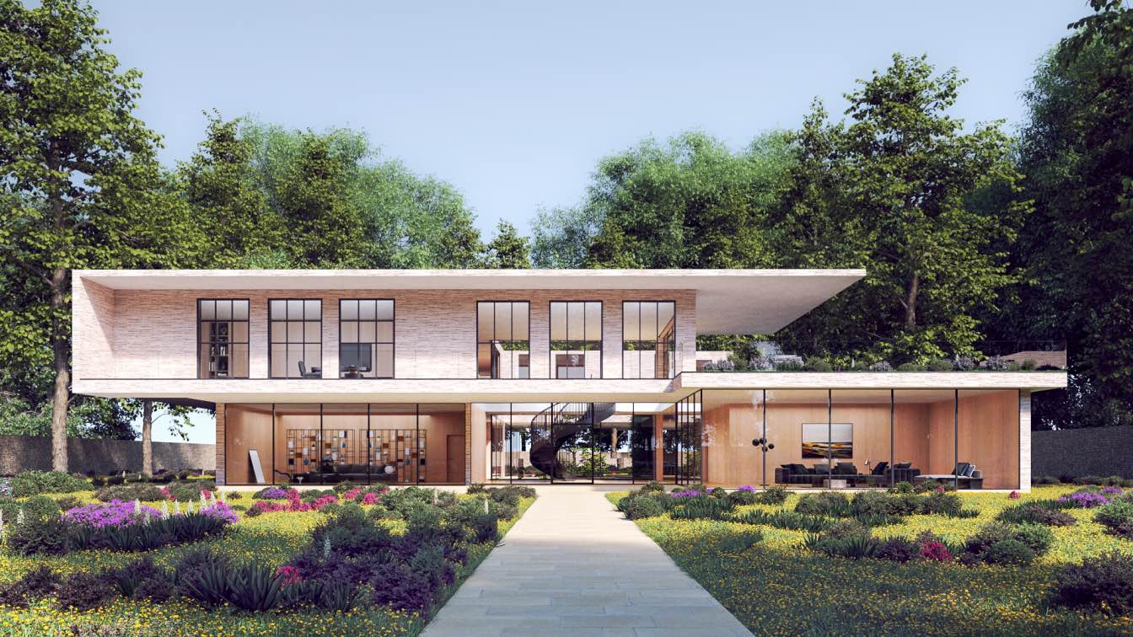This project was designed and rendered by M. Serhat Sezgin. The construction and site team consists of Zebrano Furniture.
The cafe and restaurant project designed for Borovoe, Kazakhstan started in 2021 and its implementation continues. The project consists of two floors. There is a dining area and a cafe on the ground floor. There is a terrace area on the upper floor. Autodesk 3ds Max, Corona Renderer was used. Adobe Photoshop program was used for editing.









