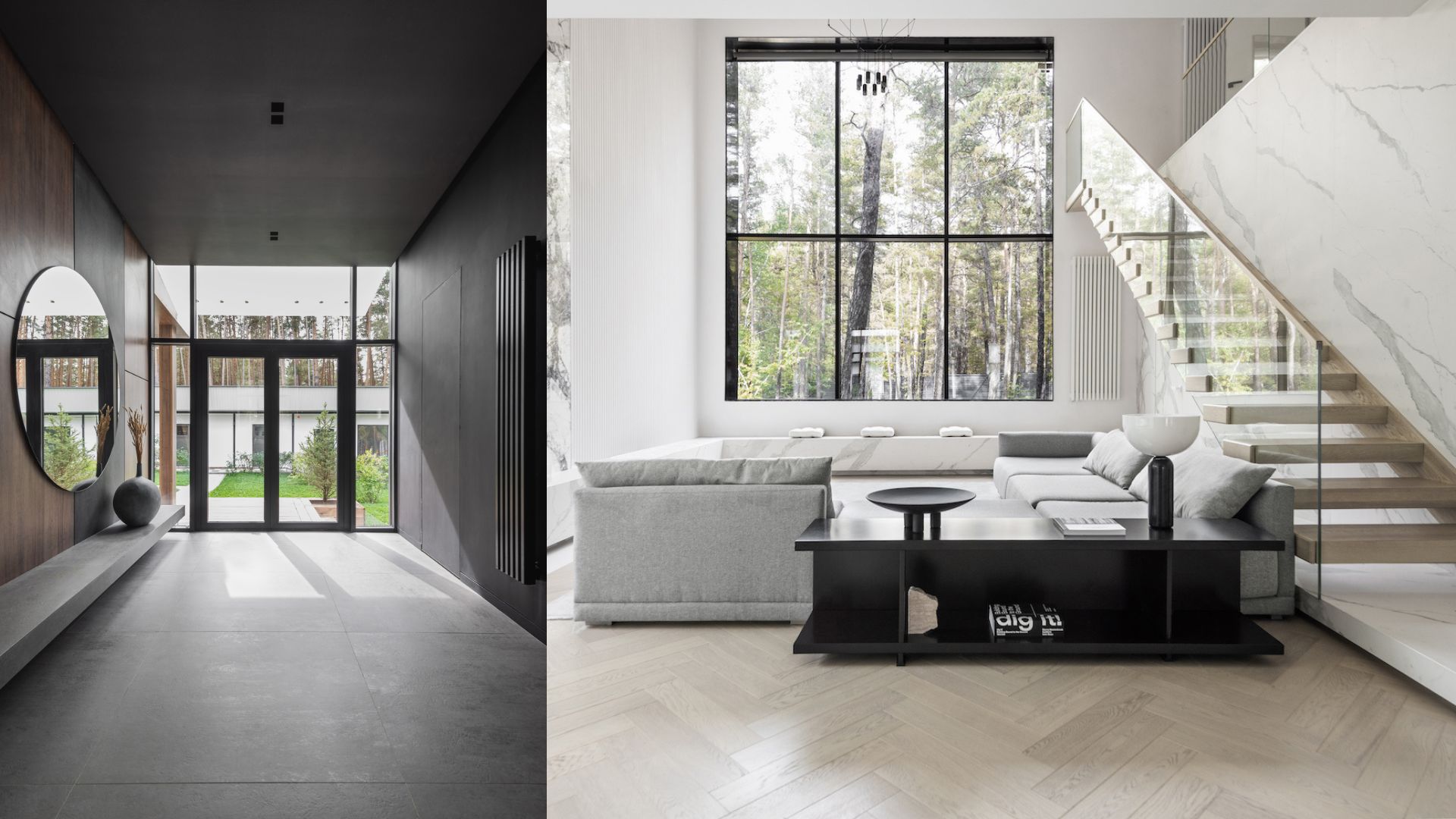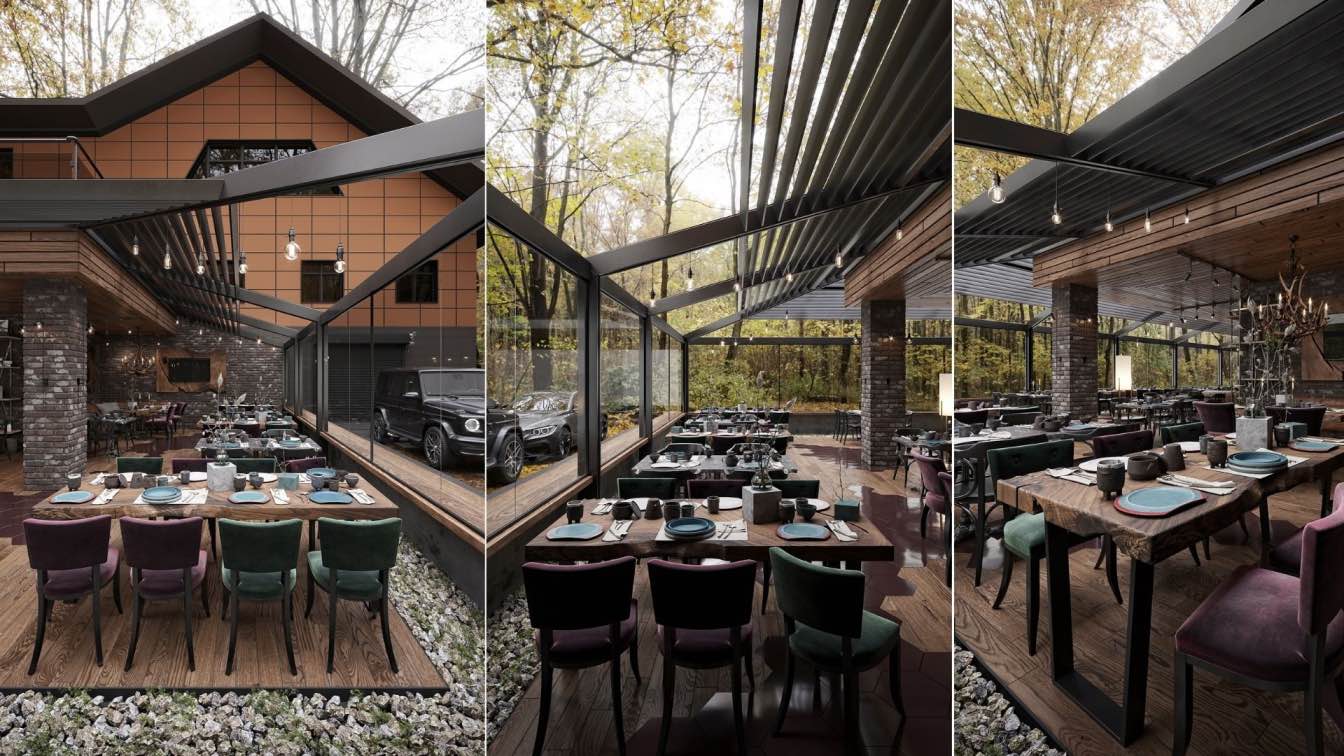Kvadrat Architects: This family seat is situated in one of the most picturesque places in Kazakhstan – the resort area of Borovoe. There are such delights as age-old pines, the purest air, 14 lakes and magnetic mountain groups here. The place is justly called the Kazakhstani Switzerland.
Project name
The house among pine trees, mountains and lakes
Architecture firm
Kvadrat Architects
Location
Borovoe, Kazakhstan
Photography
Gleb Kramchaninov
Principal architect
Rustam Minnekhanov, Sergey Bekmukhanbetov
Design team
Rustam Minnekhanov, Sergey Bekmukhanbetov
Collaborators
Elements (decor), Maxxfine (porcelain stoneware), Laminam (porcelain stoneware), Ekaterina Parichyk (Text), Rustam Minnekhanov (Masters of image style), Sergey Bekmukhanbetov (Masters of image style)
Interior design
Rustam Minnekhanov, Sergey Bekmukhanbetov
Civil engineer
Kvadrat Architects
Structural engineer
Kvadrat Architects
Environmental & MEP
Kvadrat Architects
Lighting
Kvadrat Architects
Supervision
Kvadrat Architects
Visualization
Kvadrat architects
Tools used
Autodesk 3ds Max, Adobe Photoshop, AutoCAD
Construction
Kvadrat Architects
Client
Private. A married couple with four children
Typology
Residential › Private Country House
This project was designed and rendered by M. Serhat Sezgin. The construction and site team consists of Zebrano Furniture. The cafe and restaurant project designed for Borovoe, Kazakhstan started in 2021 and its implementation continues
Project name
Borovoe Restaurant
Architecture firm
M.Serhat Sezgin, Zebrano Furniture
Location
Borovoe, Kazakhstan
Tools used
Autodesk 3ds Max, Corona Renderer, Adobe Photoshop
Principal architect
M.Serhat Sezgin
Collaborators
Zebrano Group of Companies Architects and Civil engineers
Visualization
M.Serhat Sezgin
Client
Ali Demirhan and Suat Var
Status
Under Construction
Typology
Hospitality › Restaurant, Cafe



