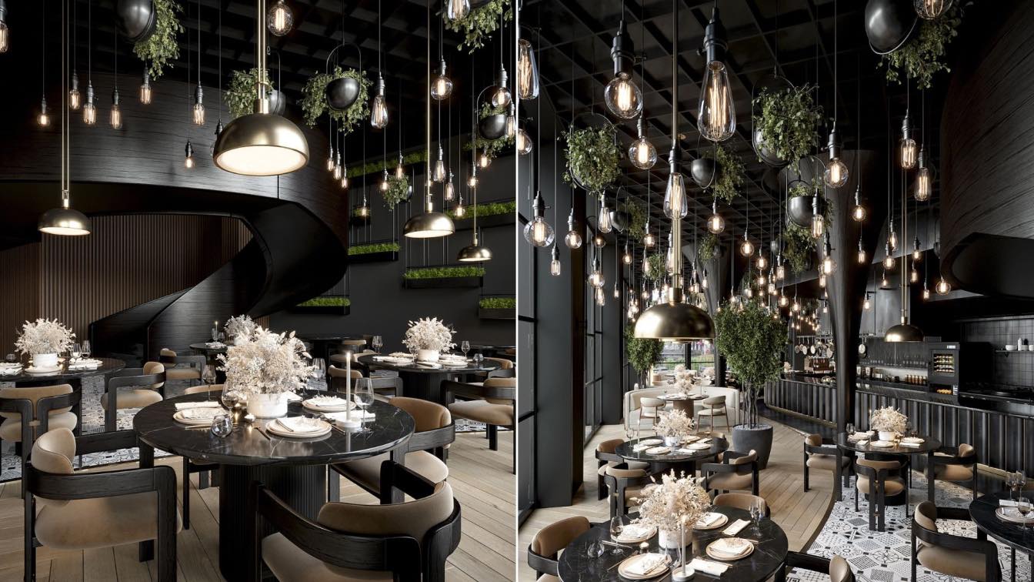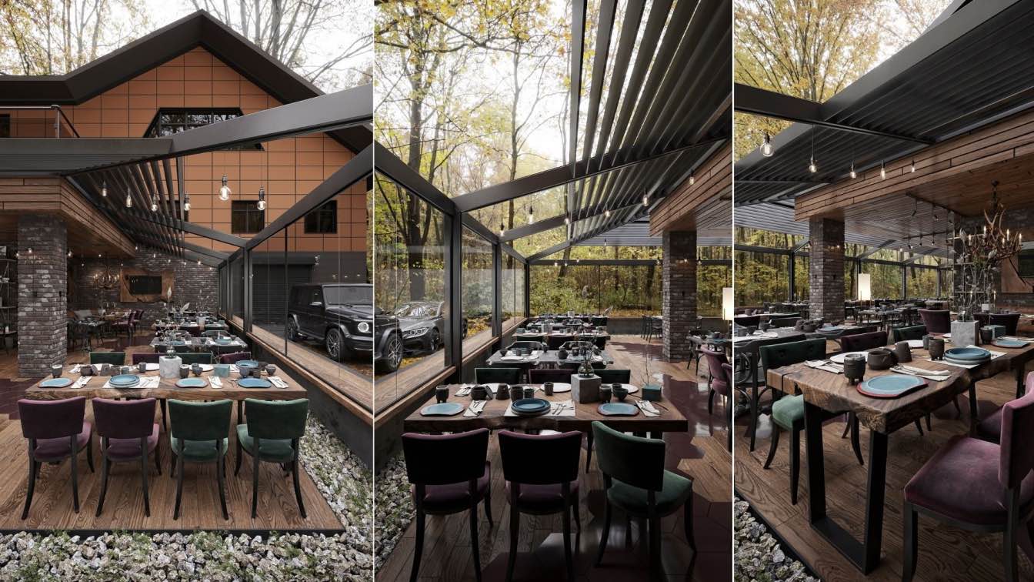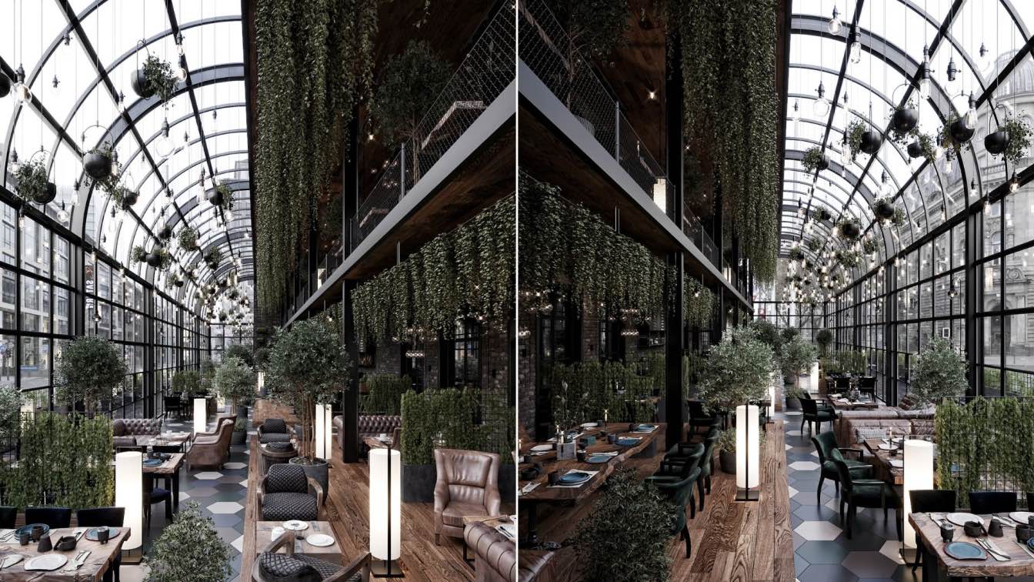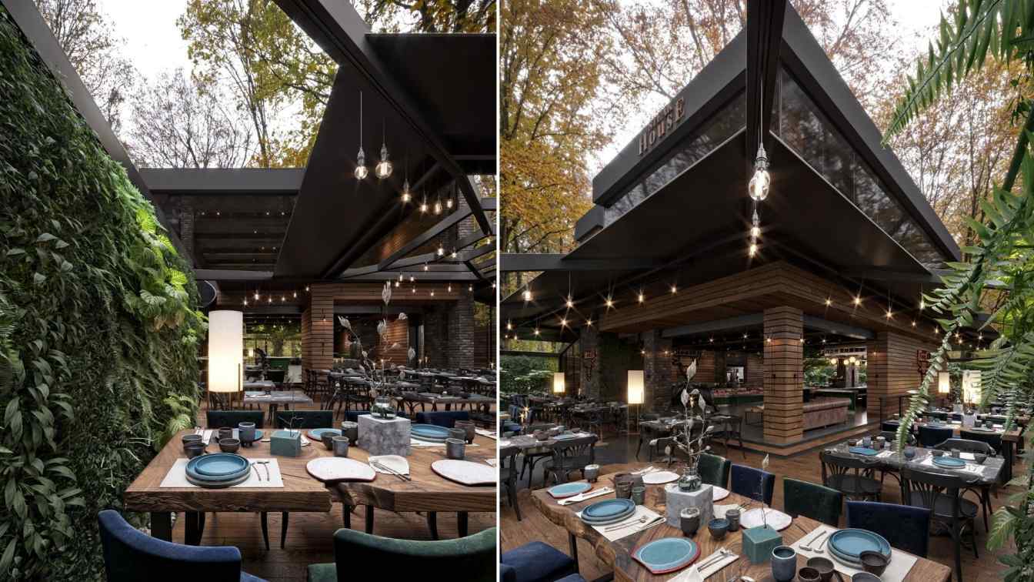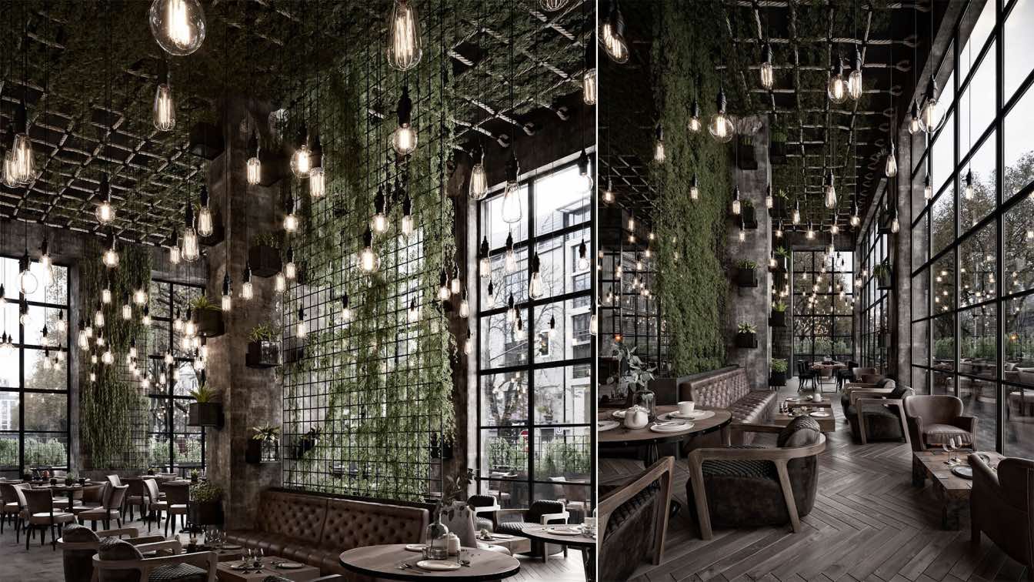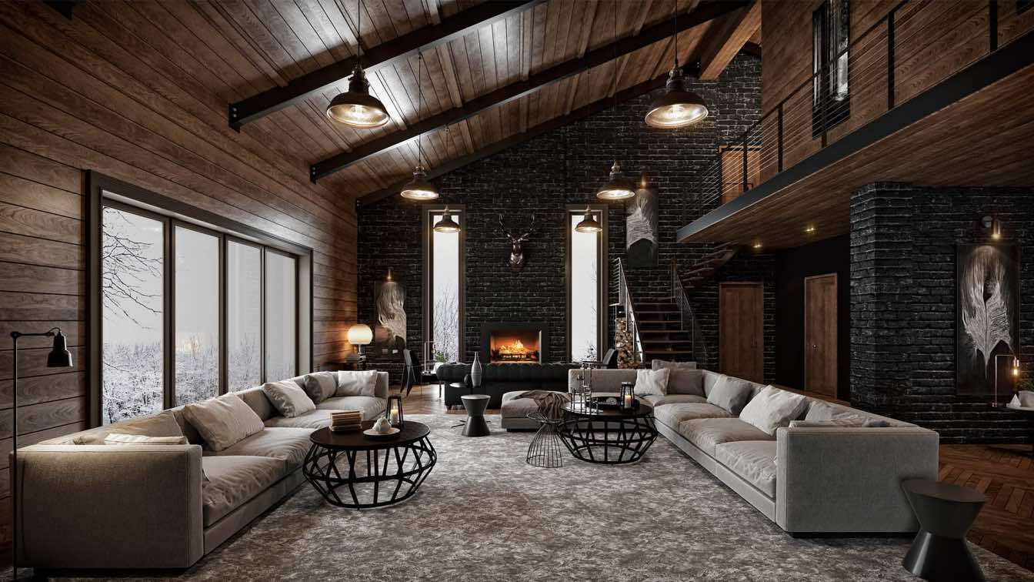This project was designed and built by M. Serhat Sezgin. The construction and site team consists of Zebrano Furniture. The restaurant project designed for Marrakesh, Morocco.
Project name
Marrakesh Restaurant
Architecture firm
M.Serhat Sezgin, Zebrano Furniture
Location
Marrakesh, Morocco
Tools used
Autodesk 3ds Max, Corona Renderer, Adobe Photoshop
Principal architect
M.Serhat Sezgin
Collaborators
Zebrano Group of Companies Architects and Civil engineers
Visualization
M.Serhat Sezgin
Typology
Hospitality › Restaurant
This project was designed and rendered by M. Serhat Sezgin. The construction and site team consists of Zebrano Furniture. The cafe and restaurant project designed for Borovoe, Kazakhstan started in 2021 and its implementation continues
Project name
Borovoe Restaurant
Architecture firm
M.Serhat Sezgin, Zebrano Furniture
Location
Borovoe, Kazakhstan
Tools used
Autodesk 3ds Max, Corona Renderer, Adobe Photoshop
Principal architect
M.Serhat Sezgin
Collaborators
Zebrano Group of Companies Architects and Civil engineers
Visualization
M.Serhat Sezgin
Client
Ali Demirhan and Suat Var
Status
Under Construction
Typology
Hospitality › Restaurant, Cafe
The cafe and restaurant project designed for Almaty, Kazakhstan started in 2021 and the implementation continues. The project consists of two floors. There is a dining area, cafe, bar on the ground floor and vip dining areas and vip rooms on the upper floor.
Project name
Almaty Cafe and Restaurant
Architecture firm
M.Serhat Sezgin, Zebrano Furniture and MKG
Location
Almaty, Kazakhstan
Tools used
Autodesk 3ds Max, Corona Renderer, Adobe Photoshop
Principal architect
M.Serhat Sezgin
Collaborators
Zebrano Group of Companies Architects, Civil engineers and MKG Construction
Visualization
M.Serhat Sezgin
Client
Kemal Gül and Ali Demirhan
Typology
Hospitality › Restaurant, Cafe
This project was drawn and rendered by M. Serhat Sezgin. The construction and site team consisted of teams within Zebrano Furniture. The project consists of two floors. There is a cooking and dining area on the ground floor, and vip dining areas on the upper floor. 3dsmax, Corona Render was used. Photoshop program was used for editing.
Project name
Casablanca Steak House
Architecture firm
M.Serhat Sezgin and Zebrano Furniture
Location
Casablanca, Morocco
Tools used
Autodesk 3ds Max, Corona Renderer, Adobe Photoshop
Principal architect
M.Serhat Sezgin
Collaborators
Zebrano Group of Companies Architects and Civil Engineers
Visualization
M.Serhat Sezgin
Client
Ahmet Demirhan and Ali Demirhan
This project was drawn and rendered by M. Serhat Sezgin. The construction and site team consisted of teams within Zebrano Furniture.
Project name
Calm Street Cafe
Architecture firm
M.Serhat Sezgin and Zebrano Furniture
Tools used
Autodesk 3ds Max, Corona Renderer, Adobe Photoshop
Principal architect
M.Serhat Sezgin
Visualization
M.Serhat Sezgin
Client
Ali Demirhan and Yusuf Soysal
Status
Built, Ready for Sale
Typology
Hospitality › Cafe
This Project was drawn and rendered by M. Serhat Sezgin. The construction and site team consisted of the teams within Zebrano Furniture. The project was built to spend time away from the noise of the city on the weekends. The building, the project of which started in 2017, was completed within eighty working days.
Project name
Old Mountain House
Architecture firm
M.Serhat Sezgin and Zebrano Furniture
Tools used
Autodesk 3ds Max, Corona Renderer, Adobe Photoshop
Principal architect
M.Serhat Sezgin
Collaborators
Zebrano Group of Companies Architects and Civil engineers

