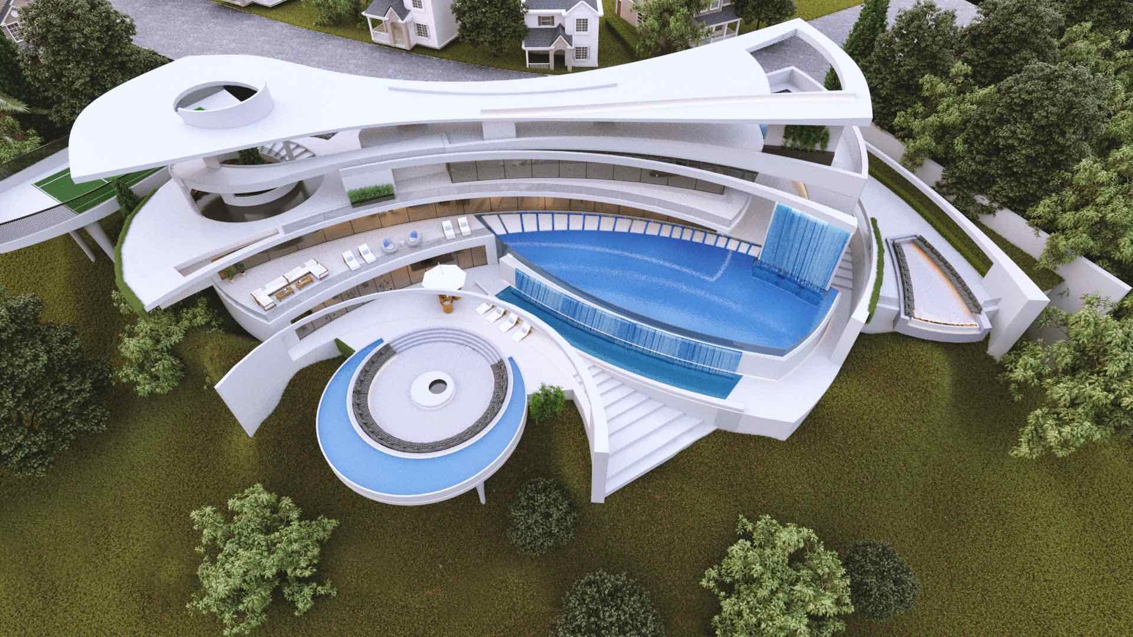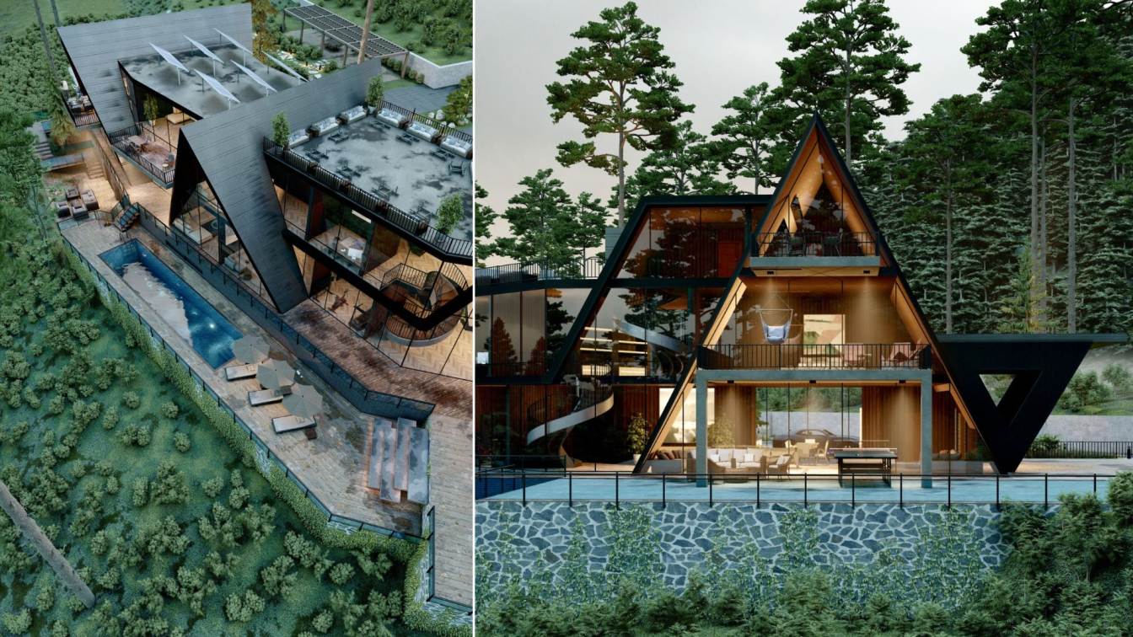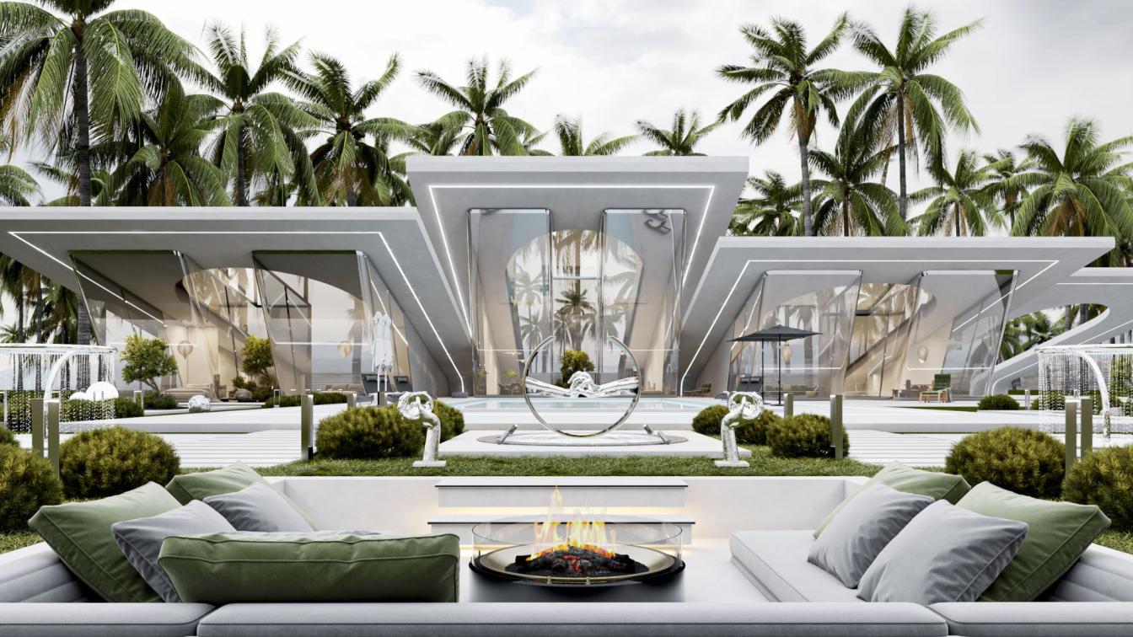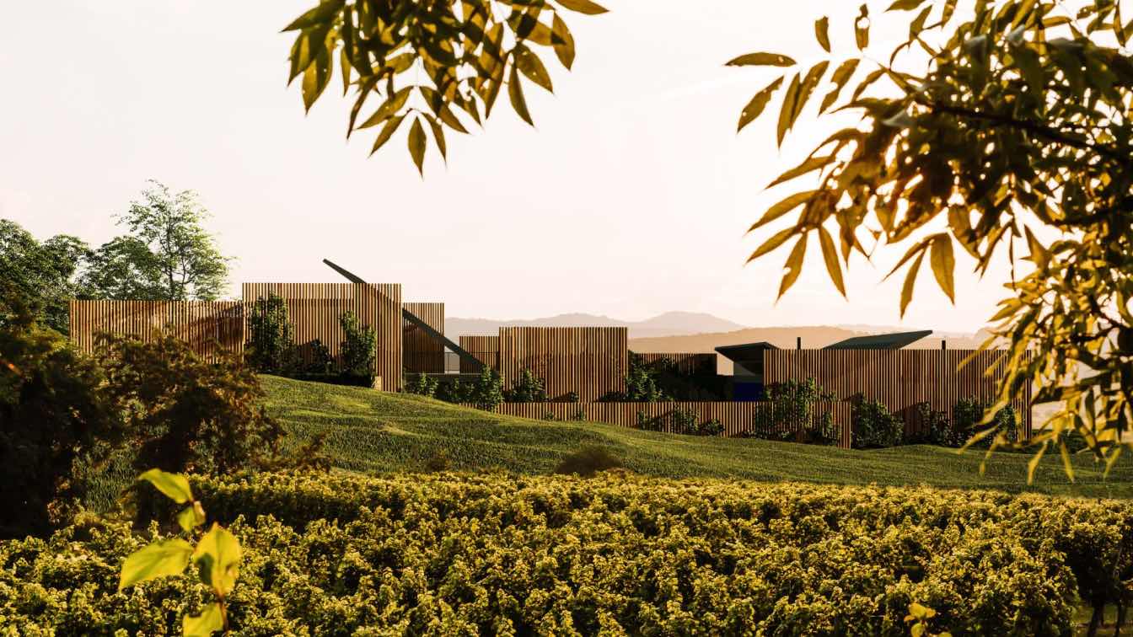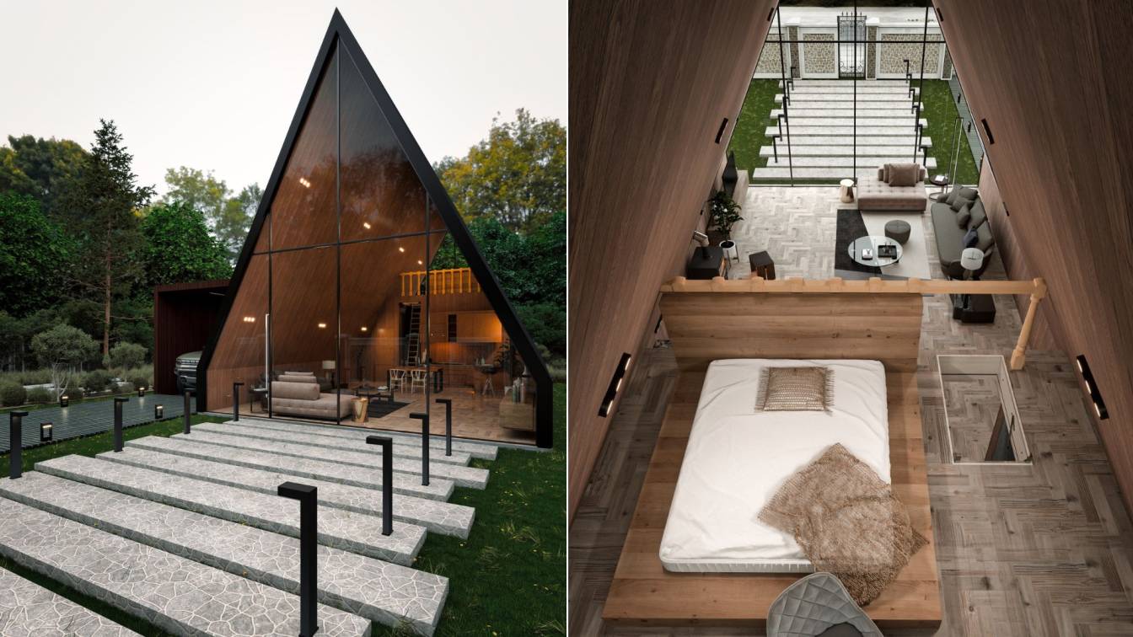Beverly Hills One: Our approach in this project is to design in a natural context and achieve a perfect harmony with nature. Creating floating surfaces helped us connect the indoor and outdoor spaces.
Through various frames toward a beautiful landscape we can feel the water, wind and fountain. This house is a way to tranquility.
 image © Beverly Hills One
image © Beverly Hills One
 image © Beverly Hills One
image © Beverly Hills One
 image © Beverly Hills One
image © Beverly Hills One
 image © Beverly Hills One
image © Beverly Hills One
 image © Beverly Hills One
image © Beverly Hills One
 image © Beverly Hills One
image © Beverly Hills One
 image © Beverly Hills One
image © Beverly Hills One
 image © Beverly Hills One
image © Beverly Hills One
 image © Beverly Hills One
image © Beverly Hills One
Connect with the Beverly Hills One

