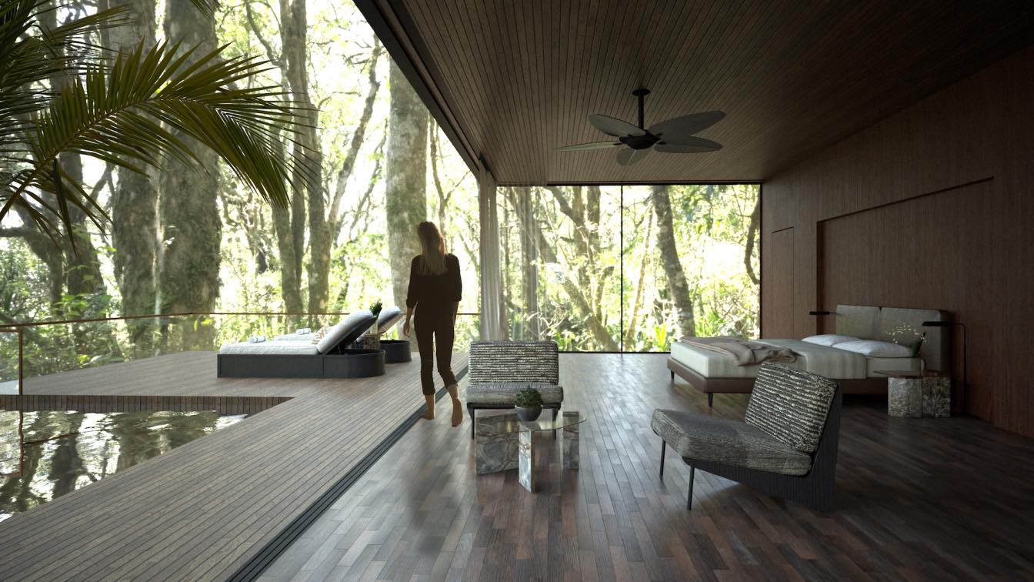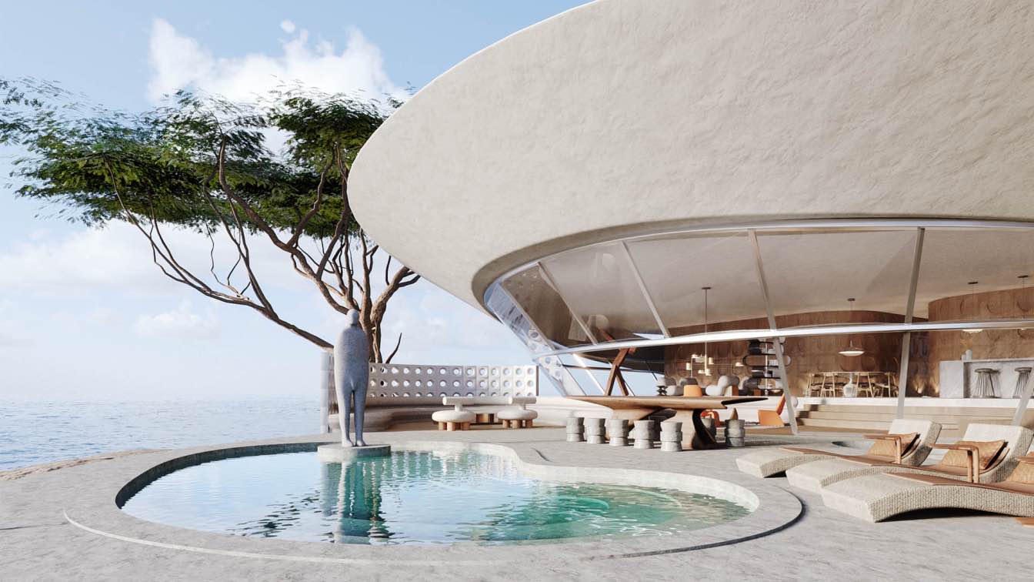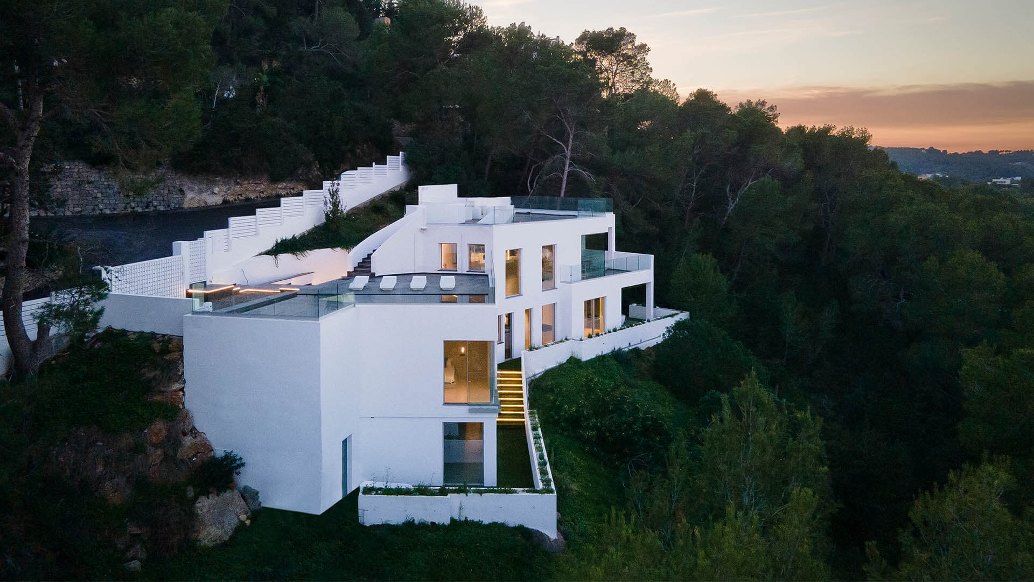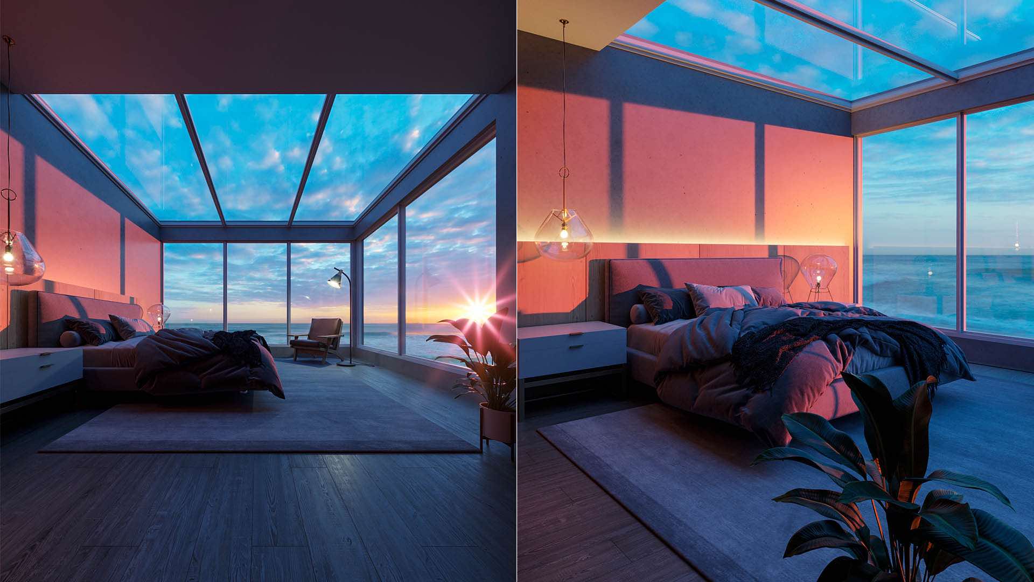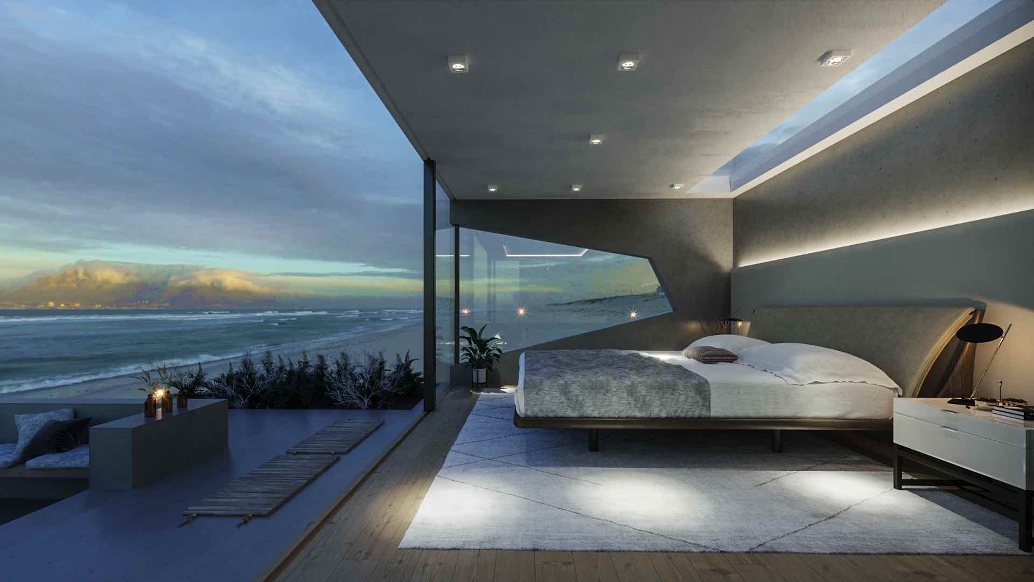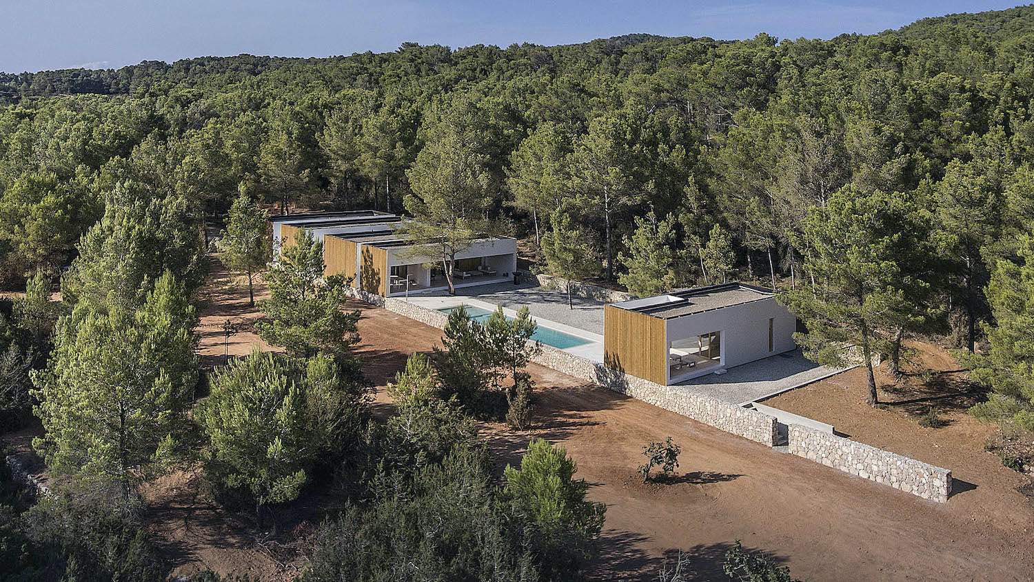In this hotel, which was designed in a retro modern style, functional spaces that combine energy and serenity were created. It was aimed to reflect the dynamism, mystical and luxurious spirit of Ibiza with sculptural furniture in organic forms and fabrics in different patterns in warm tones.While reinforcing the comfort of the Mediterranean climate...
Project name
Tranquillity Hotel & Restaurant Ibiza
Architecture firm
Therapinterior Architecture & Interior Design https://www.therapinterior.com
Location
Ibiza, Balearic Islands, Spain
Tools used
Autodesk Revit, Rhinoceros 3D, SketchUp, V-ray
Visualization
Therapinterior Architecture & Interior Design
Typology
Hospitality › Boutique Resort With Suites And Villas
The exterior concept design of the Glam Villa is a complex and complete property development concept design, by having designed not only the outdoor living areas, but also the the building itself.
Architecture firm
Aurora Saboir Design
Location
Ibiza, Balear Islands, Spain
Tools used
Autodesk 3ds Max, Corona Renderer, Adobe Photoshop
Principal architect
Aurora Saboir
Visualization
Romulo Santos Ferreira
Status
Finished Concept - Design
Typology
Residential › House
The Spanish architecture & interior design practice Minimal Studio led Juan David Martínez Jofre has recently completed Ca’n Rudayla, a house located in a defile on the magical island of Ibiza, in Spain. This project is located in a special location, in a defile on the magical island of Ibiza. Its volume is fully adaptive to the geometry of the te...
Project name
Ca’n Rudayla “An Ode of Light”
Architecture firm
Minimal Studio
Location
Ibiza (Balearic Islands – Spain)
Photography
Art Sanchez photography
Principal architect
J.David Martínez Jofre
Design team
J.David Martínez Jofre, Ian Vint and Jeff Thomson
Collaborators
Ian Vint and Jeff Thomson
Interior design
Juan David Martínez Jofre
Civil engineer
Minimal Studio
Structural engineer
Minimal Studio
Environmental & MEP
Minimal Studio
Lighting
Delta Light and ICONICO
Supervision
Minimal Studio
Visualization
Minimal Studio
Tools used
Autodesk, Adobe Systems Incorporated
Material
Ceramic, brass, glass
Typology
Residential › House
Thomas Cravero: "The relationship between space and landscape is so fundamentally related to each other.
Their relationship is as important as that of the viewer and their geometry, the intention of this work is to frame the landscape, to attract it to the interior and turn it into an architectural landscape."
Project name
Barcelona House
Architecture firm
Tc.arquitectura
Location
Barcelona, Spain
Tools used
AutoCAD, Autodesk 3ds Max, Corona Renderer, Adobe Photoshop
Principal architect
Thomas Cravero, Ander Alencar
Design team
Thomas Cravero, Ander Alencar
Collaborators
Ander Alencar
Visualization
Thomas Cravero
Typology
Residential › Private House
Ibiza House design and visualization by Thomas Cravero / Tc.arquitectura
Architecture firm
Tc.arquitectura
Tools used
AutoCAD, Autodesk 3ds Max, Corona Renderer, Adobe Photoshop
Principal architect
Thomas Cravero
Design team
Thomas Cravero
Visualization
Thomas Cravero
Typology
Private residence
The Formentera-based architecture studio Marià Castelló, Architecture has recently completed Ca l’Amo a house that situade in Sant Mateu d’Aubarca, Ibiza Island, Spain.
Project description by the architects:
Ca l’Amo is a plot of 42,385 m2 located at the north end of the San Mateo plain on th...

