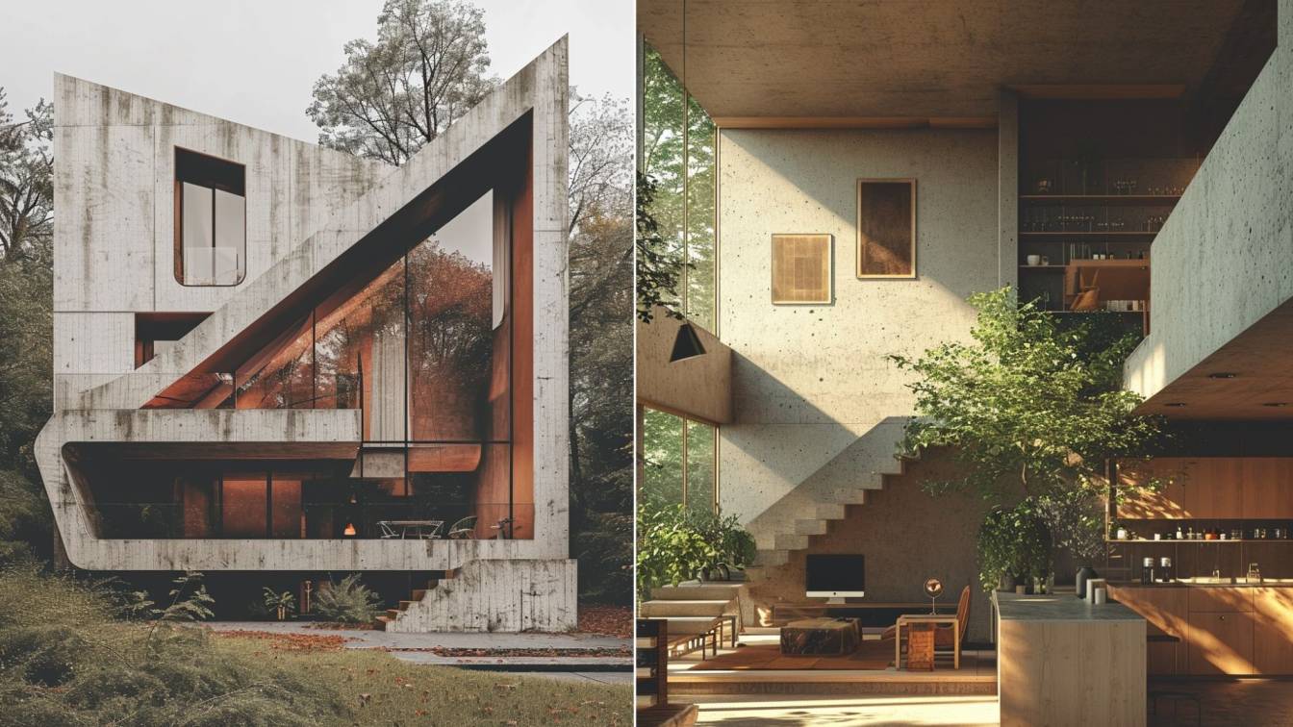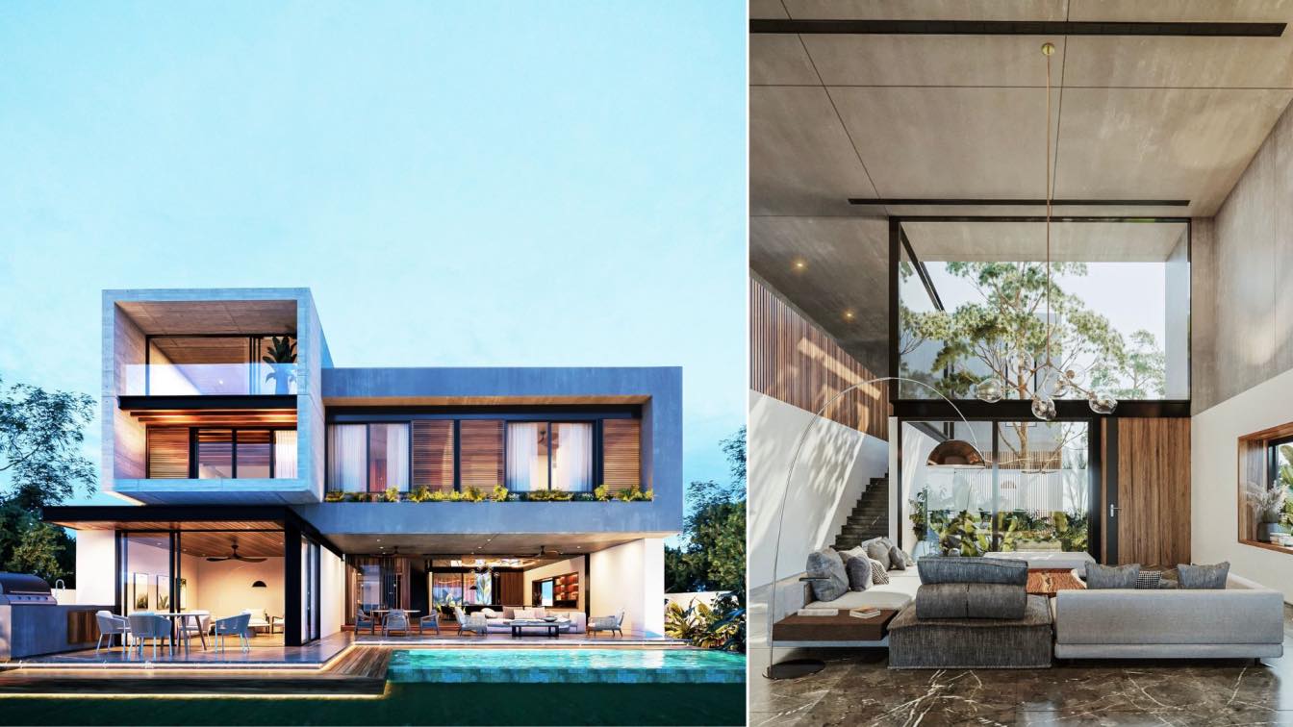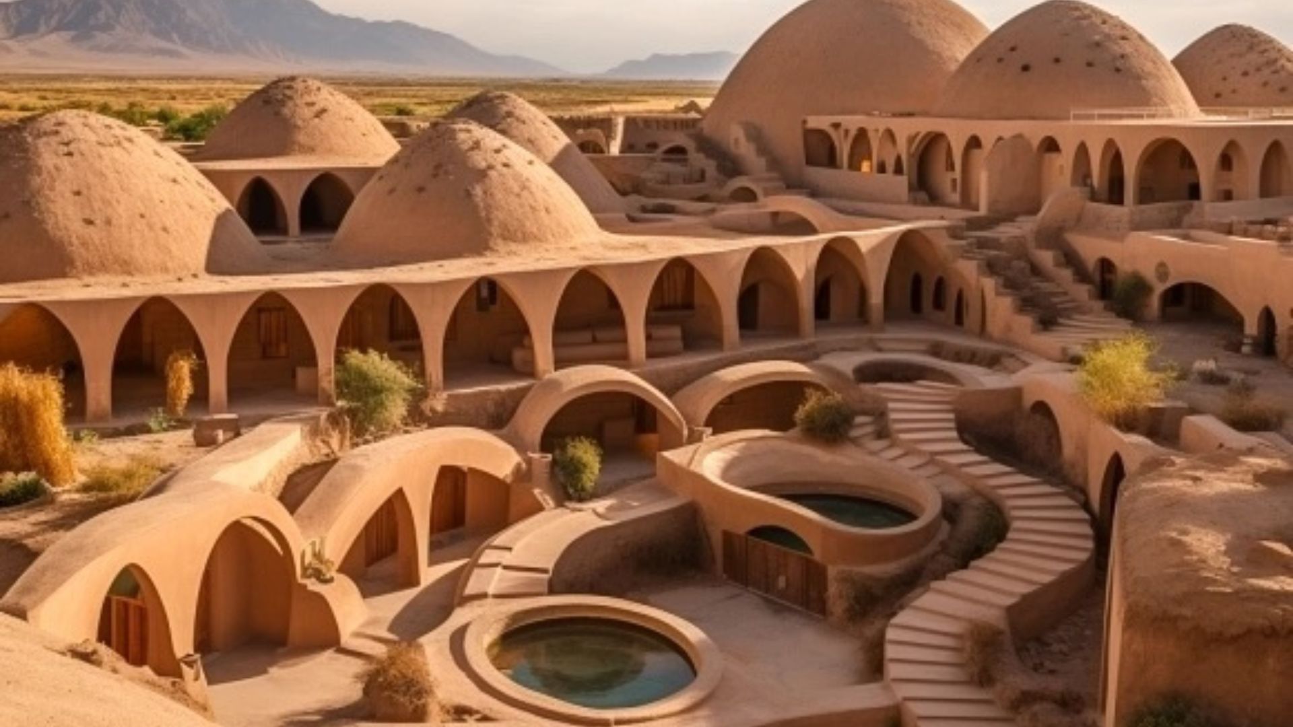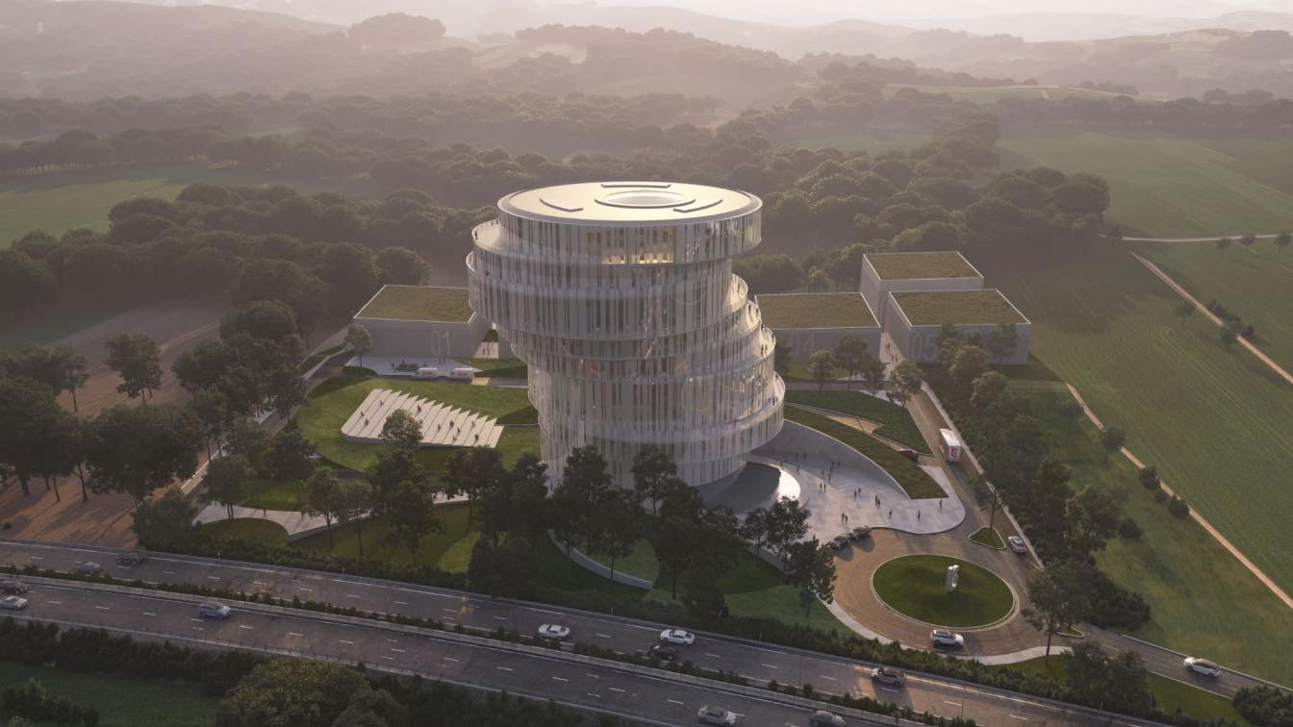Monika Pancheva: This 205 m² testament to architectural ingenuity is not merely a house; it is a living, breathing canvas that reflects the intricate mind of its creator. The bold departure from conventional norms is evident in the very fabric of this home. Crafted entirely from concrete, 'An Architect's Home' stands as a symbol of the architect's daring vision. It is a sanctuary where complexity and minimalism intertwine, giving rise to an aesthetic that is as captivating as it is functional.
Upon entering, guests are greeted by the grandeur of high ceilings and an abundance of natural light, creating an immediate sense of openness and tranquility. The architectural layout unfolds as a journey through creativity, with each corner offering a carefully curated glimpse into the artist's soul. Beyond the surface, 'An Architect's Home' unveils a thoughtful integration of living and workspace. With about 205m2 to play with, the architect has seamlessly blended professional life with personal space. The result is an environment that not only stimulates creativity but also provides a sanctuary for relaxation.
Clean lines and innovative material use define the residence, offering a testament to the architect's commitment to detail. The house becomes a tactile experience, inviting inhabitants to appreciate the nuanced interplay of form and function. It's a celebration of the tactile, a nod to the beauty found in the marriage of design complexity and minimalistic charm. As Architectural Digest takes readers on a visual journey through 'An Architect's Home,' it unveils a chapter in Stockholm's architectural tapestry where concrete transforms into elegance, and a home becomes a reflection of the artist's profound design philosophy.














