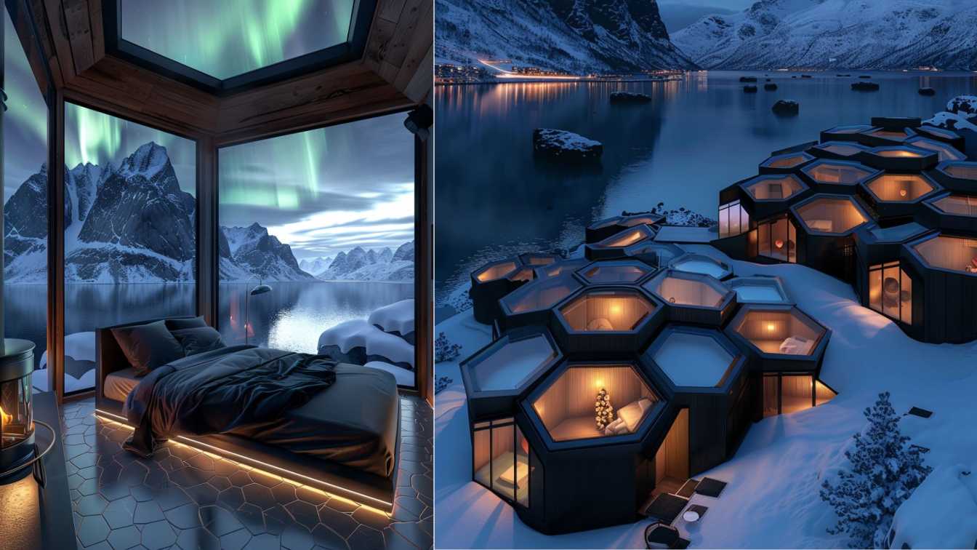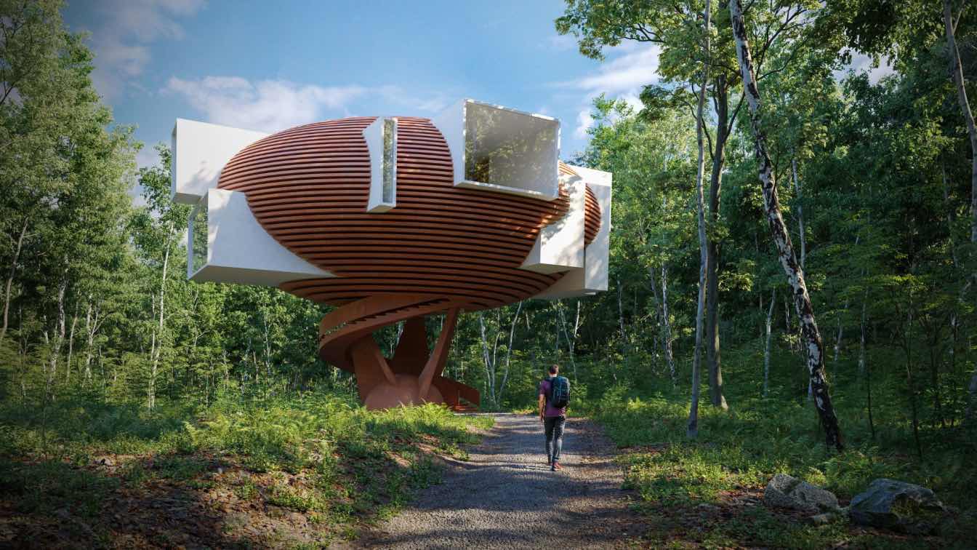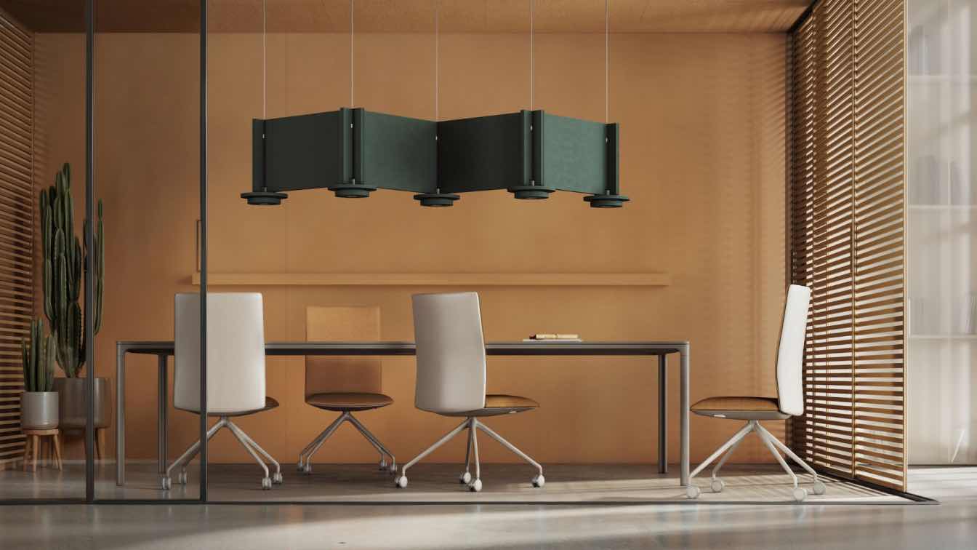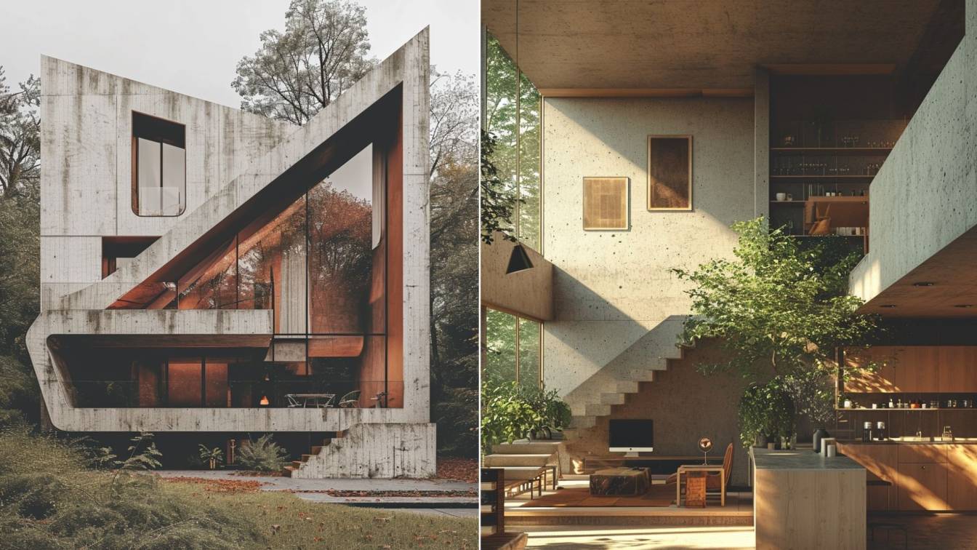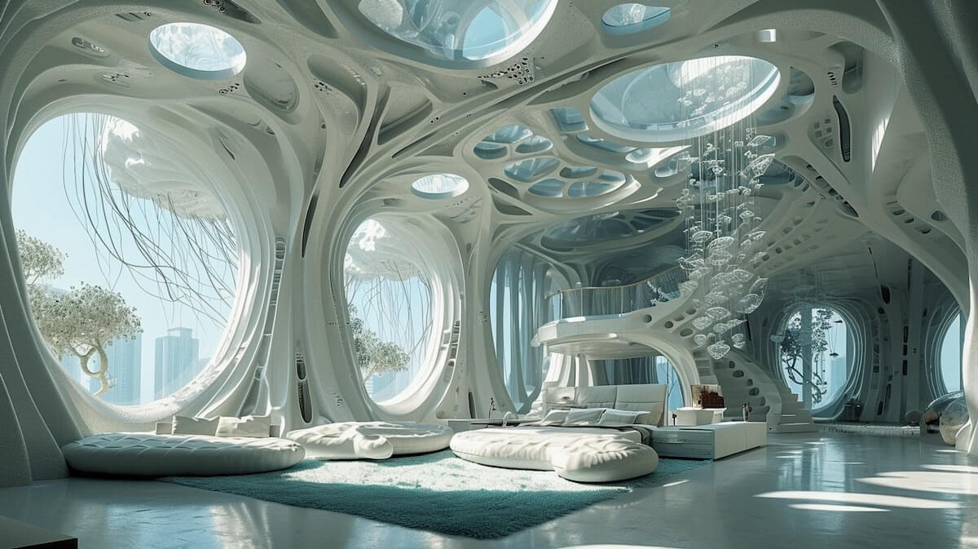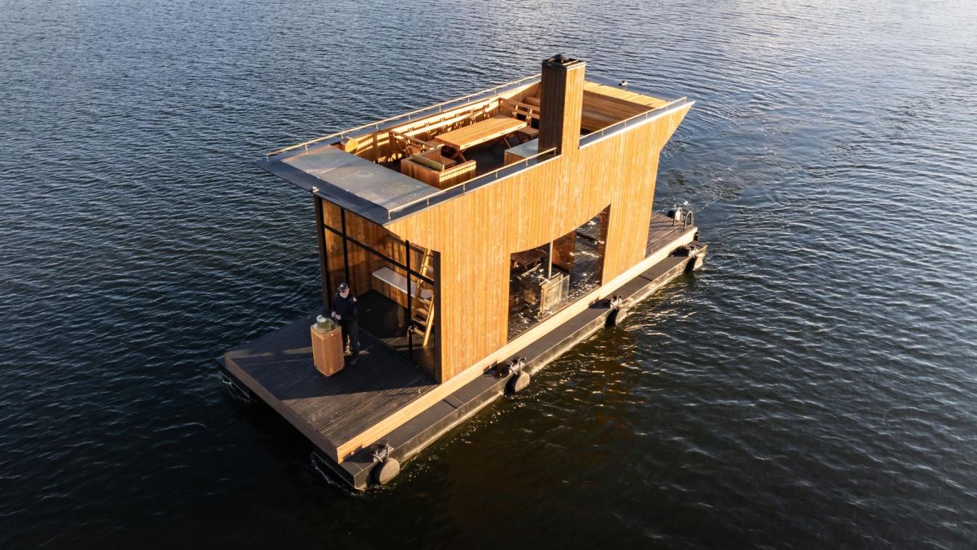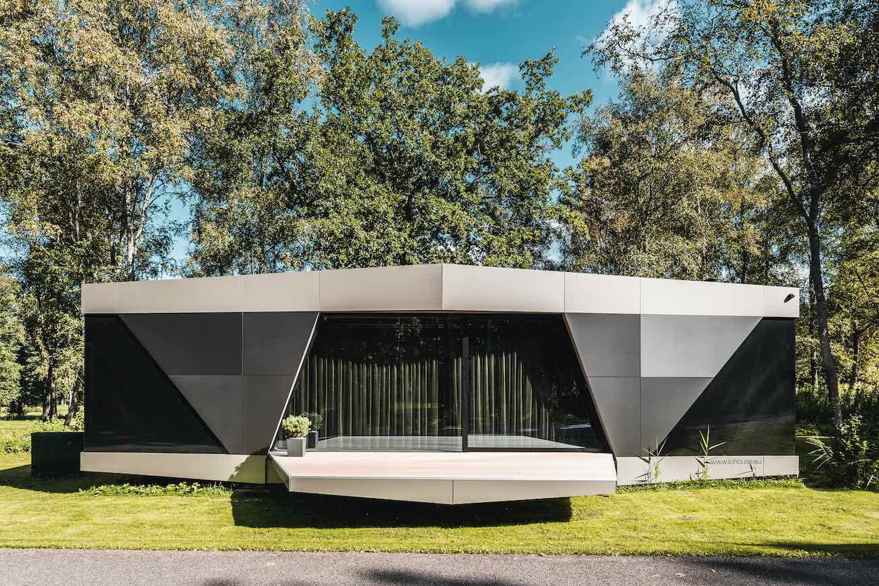Set within the stunning natural beauty of Abisko National Park, Sweden, the Northern Lights Hive is an innovative tourist resort designed to offer a truly immersive experience of the Arctic’s most spectacular natural wonder — the Northern Lights.
Project name
Hexagonal Capsule
Architecture firm
ARCHSSENCE
Location
Abisko National Park, Sweden
Tools used
Midjourney AI, Adobe Photoshop
Principal architect
Delnia Yousefi
Visualization
Delnia Yousefi
Typology
Hospitality › Tourist Accommodation
The “Chill-Out Sphere” is a unique retreat in the middle of nature, ideal for people who seek direct contact with the environment. The interior spaces are designed to offer different perspectives on the surrounding landscape, with the view framed by the respective openings and architectural cutouts.
Project name
Chill-Out Sphere
Architecture firm
Peter Stasek Architects - Corporate Architecture
Tools used
ArchiCAD, Grasshopper, Rhinoceros 3D, Autodesk 3ds Max, Adobe Photoshop
Principal architect
Peter Stasek
Visualization
South Visuals
Typology
Residential Architecture
Ukrainian object design company +kouple and creative content studio CUUB collaborate to showcase the innovative JEFFREY lamp. This collaboration pays tribute to sustainable design and dual functionality, serving as both a lighting fixture and a sound-absorbing element in modern interiors.
Project name
+kouple and CUUB Сollaboration
Architecture firm
CUUB Studio
Tools used
Autodesk 3ds Max, Corona Renderer, Adobe Photoshop
Visualization
CUUB Studio
This 205 m² testament to architectural ingenuity is not merely a house; it is a living, breathing canvas that reflects the intricate mind of its creator. The bold departure from conventional norms is evident in the very fabric of this home. Crafted entirely from concrete, 'An Architect's Home' stands as a symbol of the architect's daring vision.
Project name
An Architect’s Home
Architecture firm
Monika Pancheva
Location
Stockholm, Sweden
Tools used
Midjourney AI, Adobe Photoshop
Principal architect
Monika Valentinova Pancheva
Design team
Monika Valentinova Pancheva
Visualization
Monika Pancheva
Typology
Residential › House
Embark on a journey through a city of the future where green architecture meets cutting-edge technology! Imagine iconic towers inspired by the ethereal beauty of jellyfish, their metal panels capturing the essence of movement and luminescence.
Project name
A Futuristic Symphony of Nature and Tech
Architecture firm
Artnik Architecture
Tools used
Midjourney AI, Adobe Photoshop
Principal architect
Niki Shayesteh
Design team
Studio Artnik Architects
Visualization
Niki Shayesteh
Typology
Futuristic › Bionic City
Big Branzino is a floating sauna designed by Thomas Sandell and Johan Strandlund at Swedish architecture firm sandellsandberg architects. It can travel at a speed of five knots and is bespoke built to enjoy saunas and entertain guests in the beautiful nature of the Stockholm archipelago.
Project name
Big Branzino
Architecture firm
Sandellsandberg
Location
Stockholm Archipelago, Sweden
Photography
Filip Gränström, Creativeflipp
Principal architect
Thomas Sandell, Johan Strandlund
Design team
Thomas Sandell, Johan Strandlund
Collaborators
Carpentry: Master carpenter Leif Persson, Kungsörs Båtvarv. Smith work: Jan Karlsson (steel, brass), Lennart Andersson (brass)
Structural engineer
Daly Ogmaia, Kvarteretk
Environmental & MEP
Niclas Carborn (Electricity)
Tools used
Rhino 6, Hand drawing
Construction
AlfaBryggan AB, Christer Ulfvengren
Material
Pine, western red cedar, steel, brass
The Space is a luxury and sustainable prefabricated home designed by iOhouse in Sweden
Project name
The Space by iOhouse
Architecture firm
iOhouse
Principal architect
Jaan Tiidemann/Tallinn, Estonia (main architect) Tomomi Hayashi/Toyama, Japan
Design team
Tomomi Hayashi, Jaan Tiidemann, Mario Ojalo
Collaborators
Riin Kärema
Interior design
Kuup Disain, Riin Kärema
Environmental & MEP engineering
N/A
Tools used
AutoCAD, Adobe Photoshop
Material
Trespa, Amberwood, Moab80, Staron, Wood Plastic
Typology
Residential, Houses

