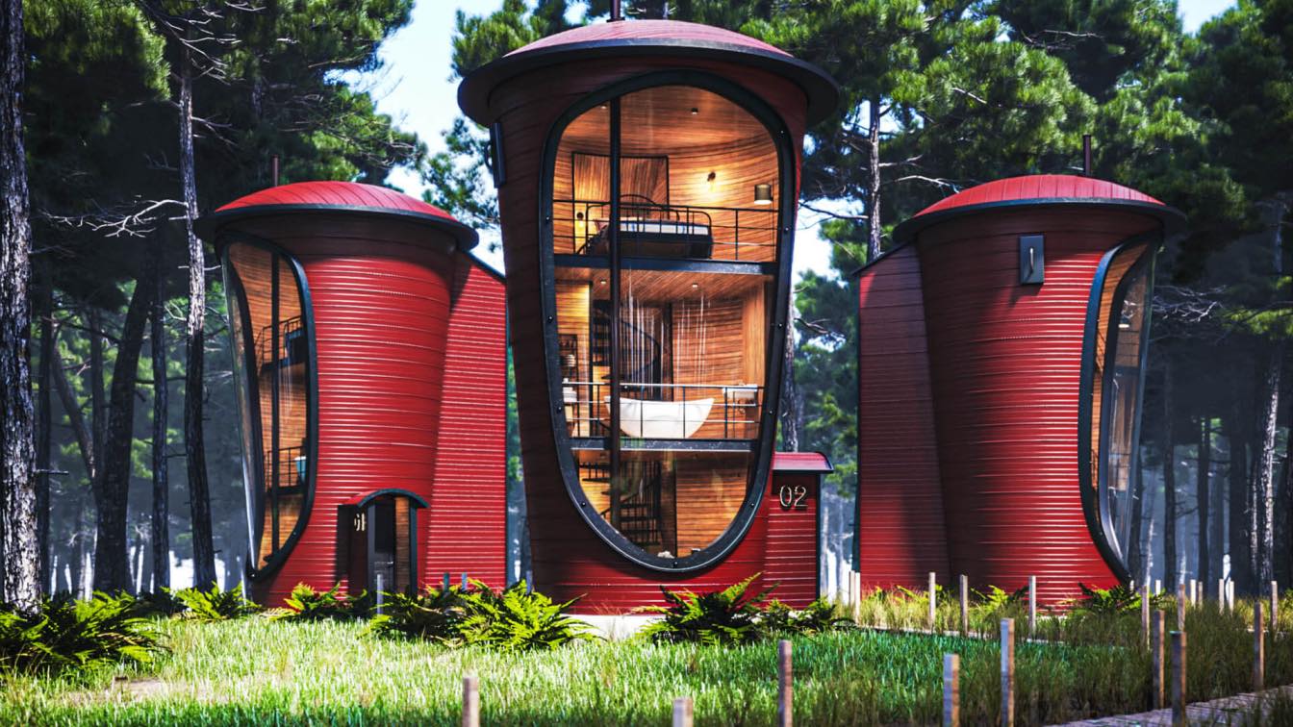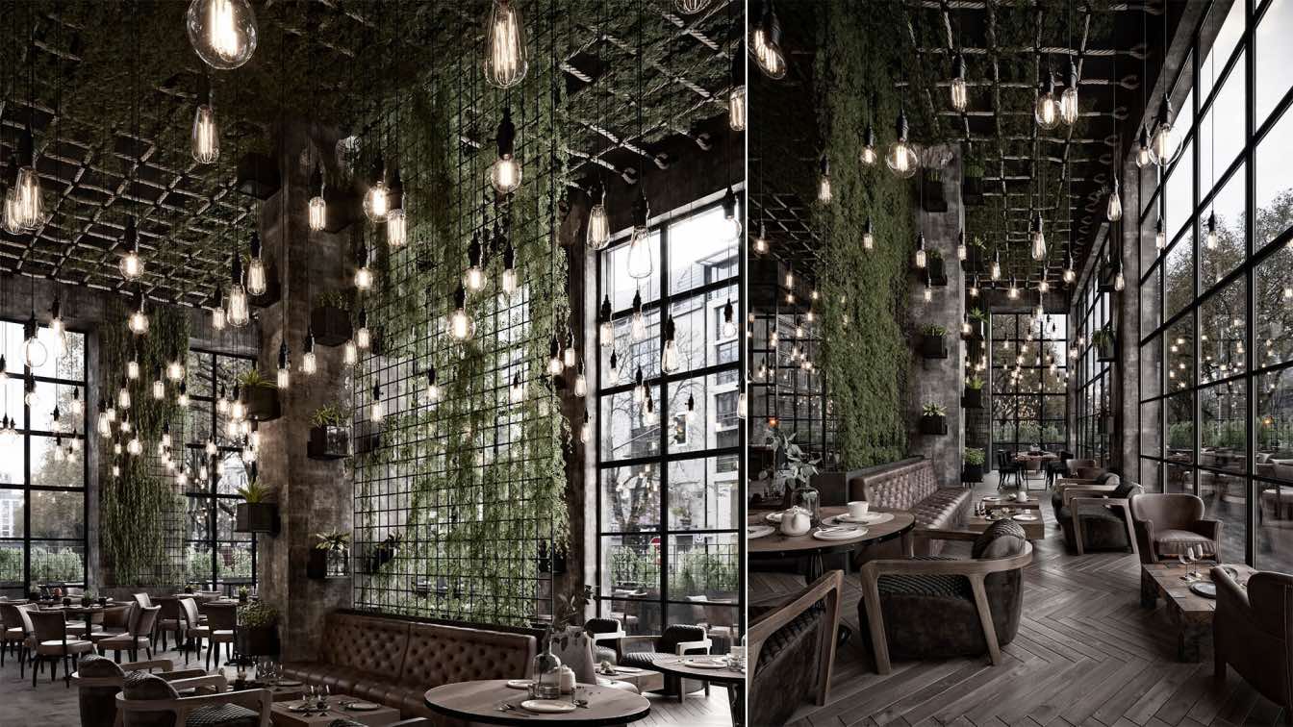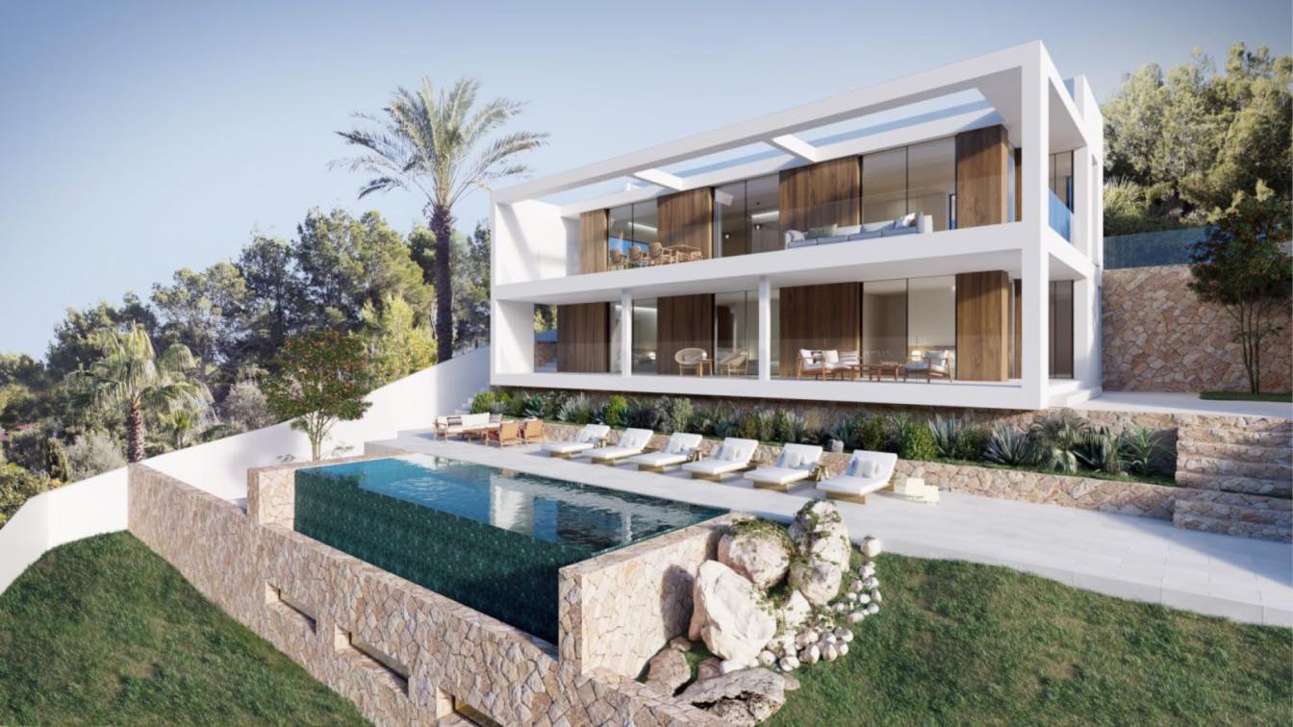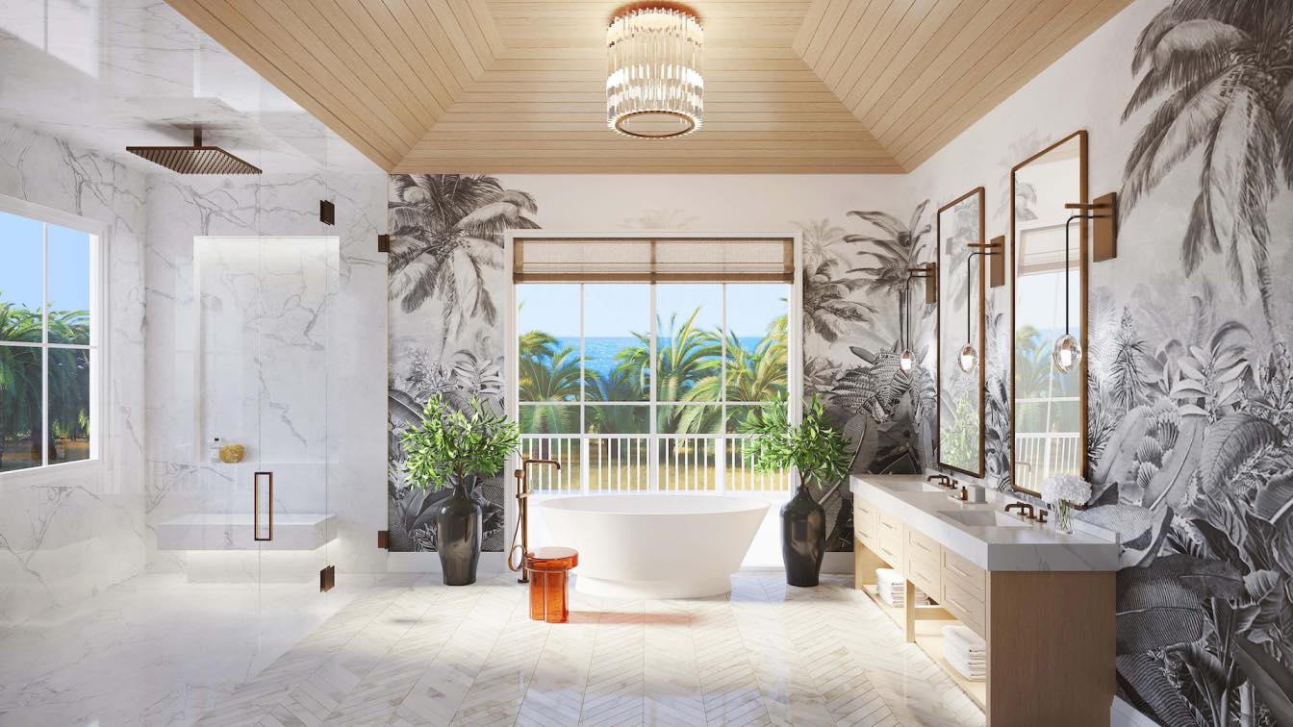mrk office: The location of this project is in an introverted context, with a dry climate and cultural and social differences. In designing this project, All these cases, along the need to respond to them in in proportion to the time, led to the design to be a combination of traditional, indigenous and modern features. The combination of major materials in the area, such as thatch and a modern concrete shell, was one of the tricks used. In addition, the focus is on creating openings and a special visual connection to the central courtyard due to the climatic response as well as Creating visual privacy, indirect access from the street to the , etc. are the approaches used in this project.

























.jpg)



