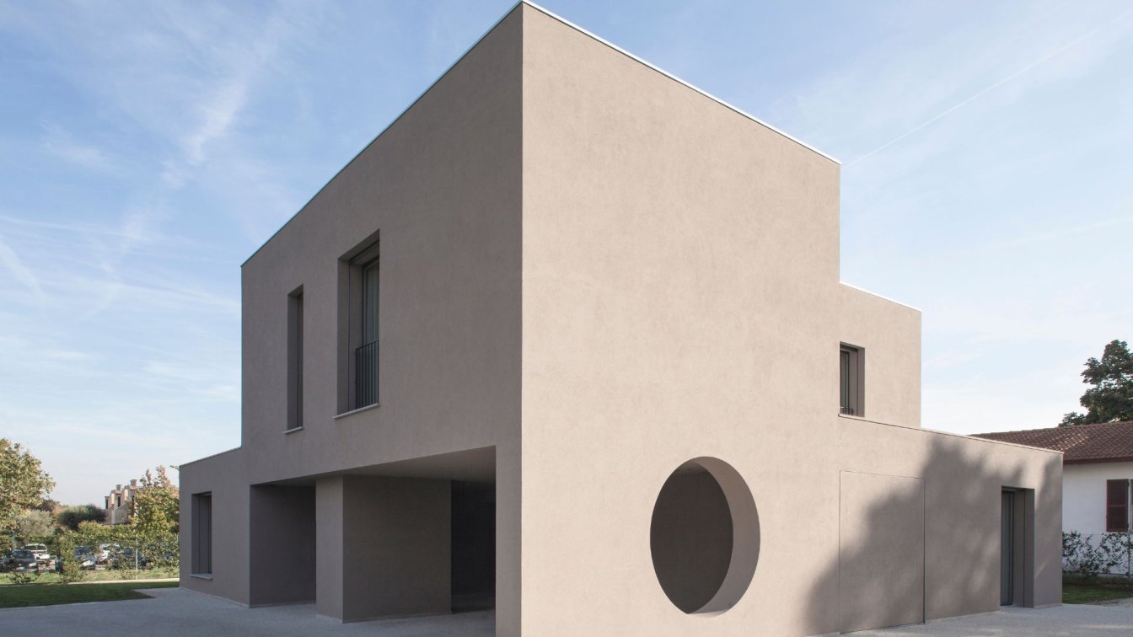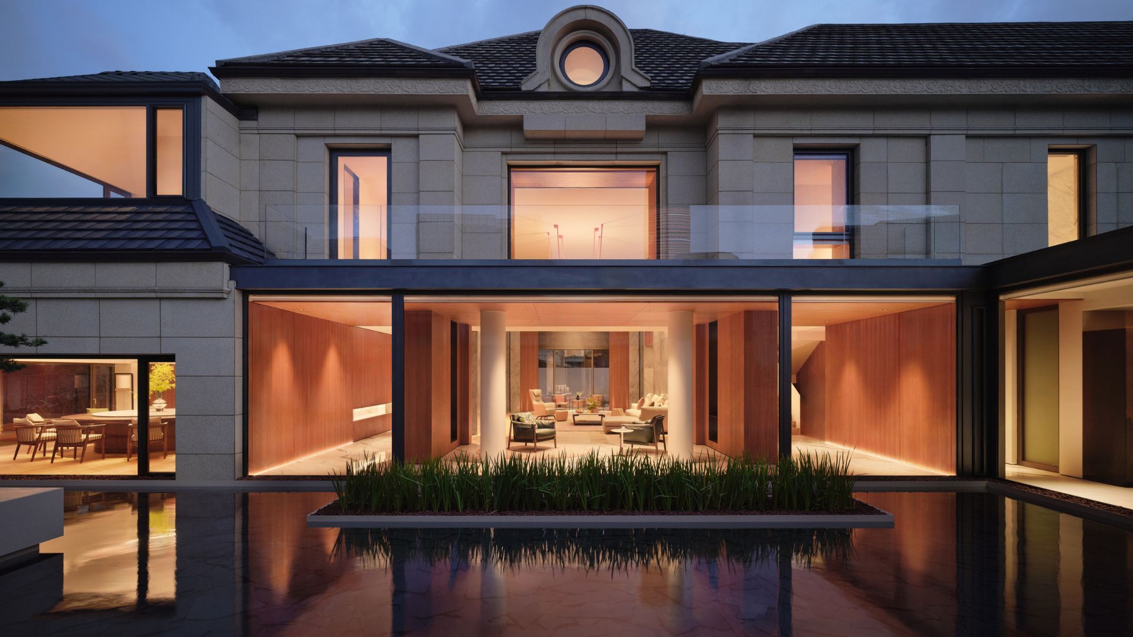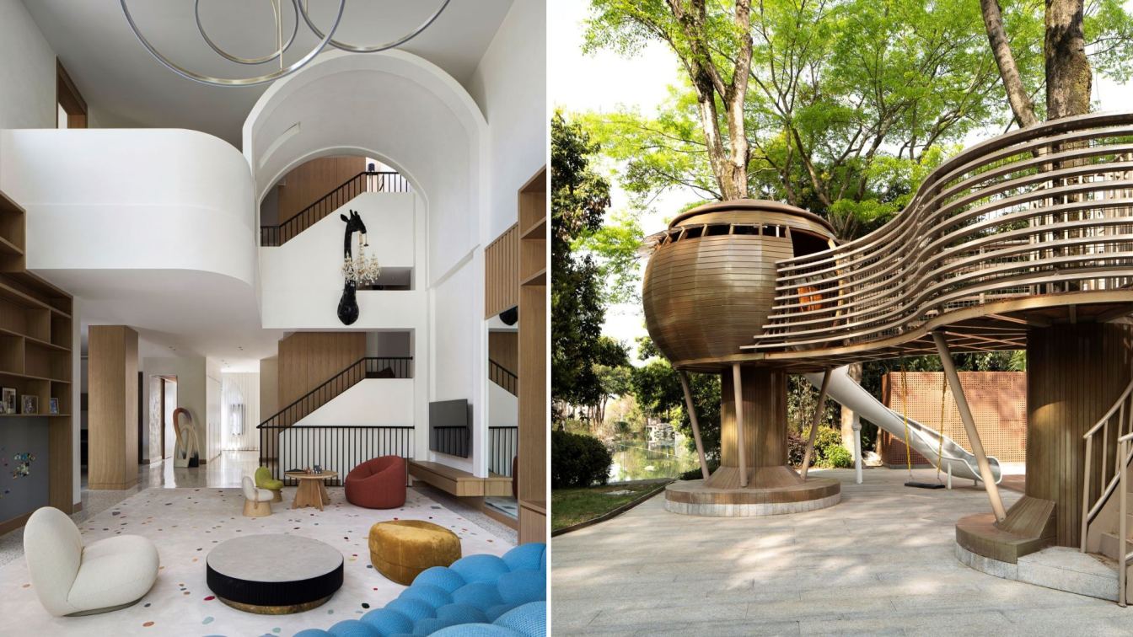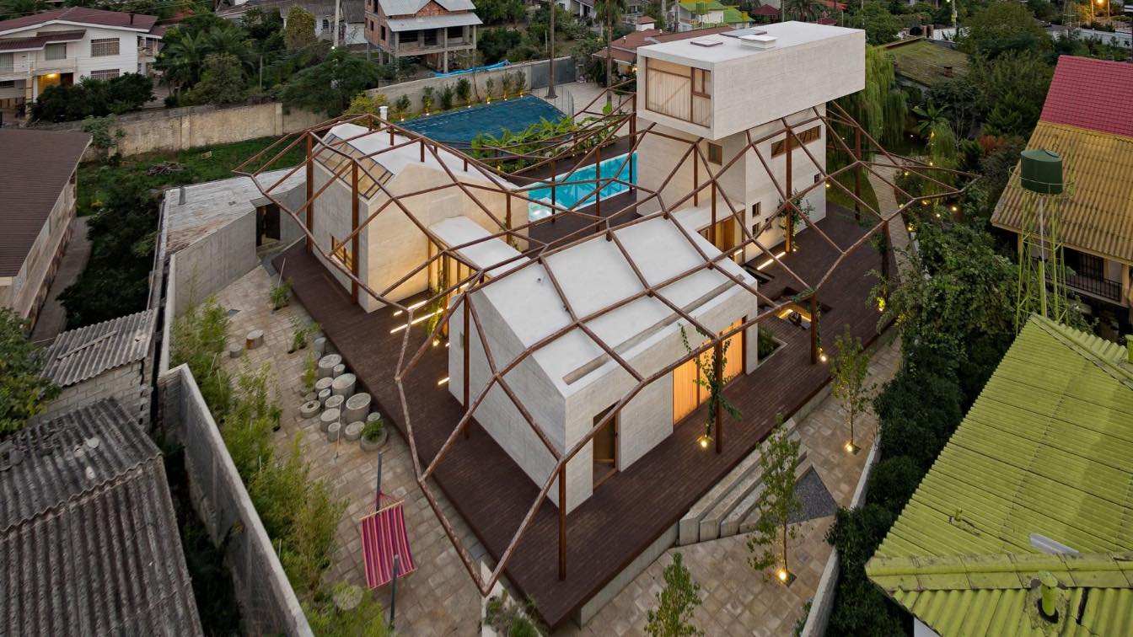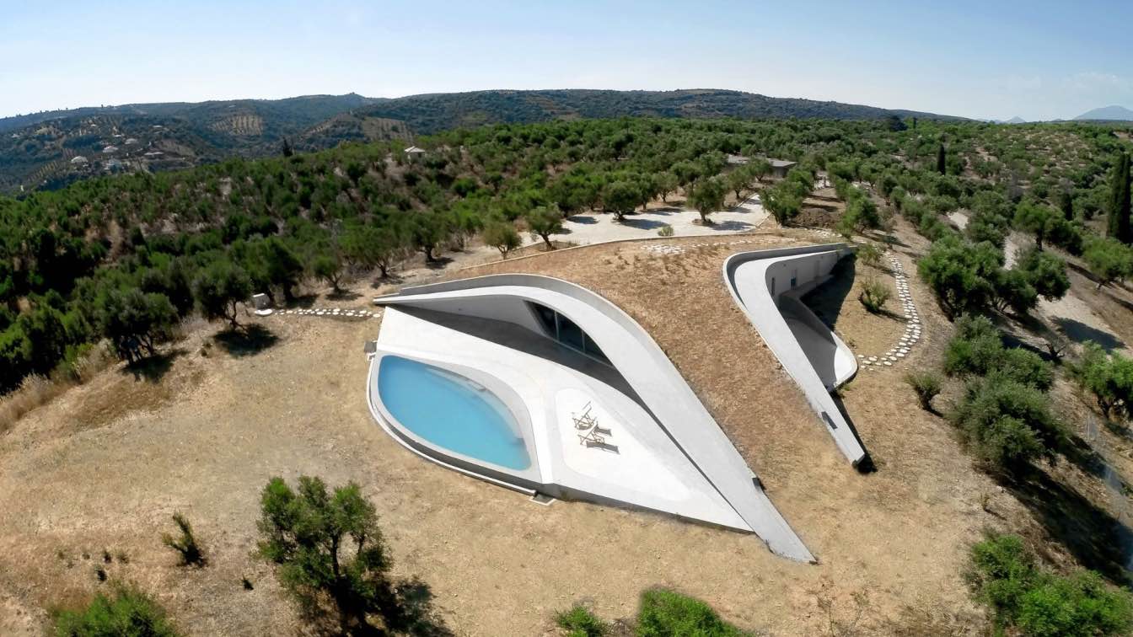Cavejastudio Architects: Villa Polifemo is the project of a newly built single-family residence. The building looks like a hollowed-out cube: the abstraction of a marble quarry. The logic of the excavation is based on the construction of mediation spaces between inside and outside: a deep horizontal cut generates a porch that protects the entrance to the residence, while the terraces set back the view of the rooms from the outside, guaranteeing privacy. In the portico a circular opening betrays the rigor of the volumes, but at the same time reinforces the very idea of the project.
The exact geometry of the quarry, carefully measured, contains an interior with generous spaces. The composition strategy adopted thus generates a paradox: a building that appears square and compact externally contains airy, bright and elegant interiors.
The interior design project was carried out by the Mare Architetti.
























