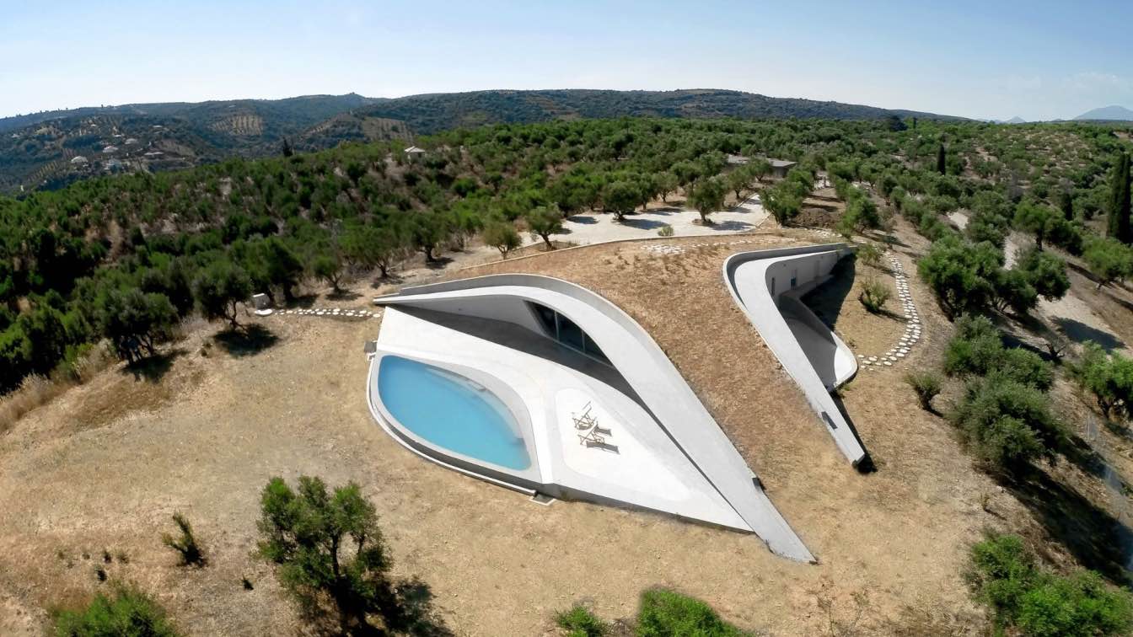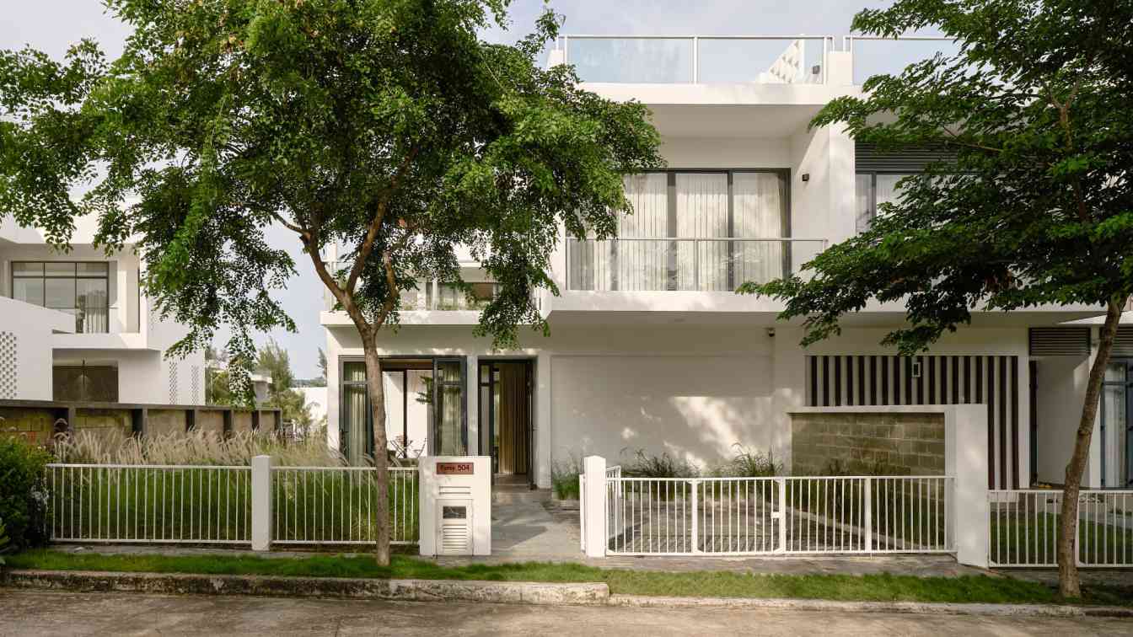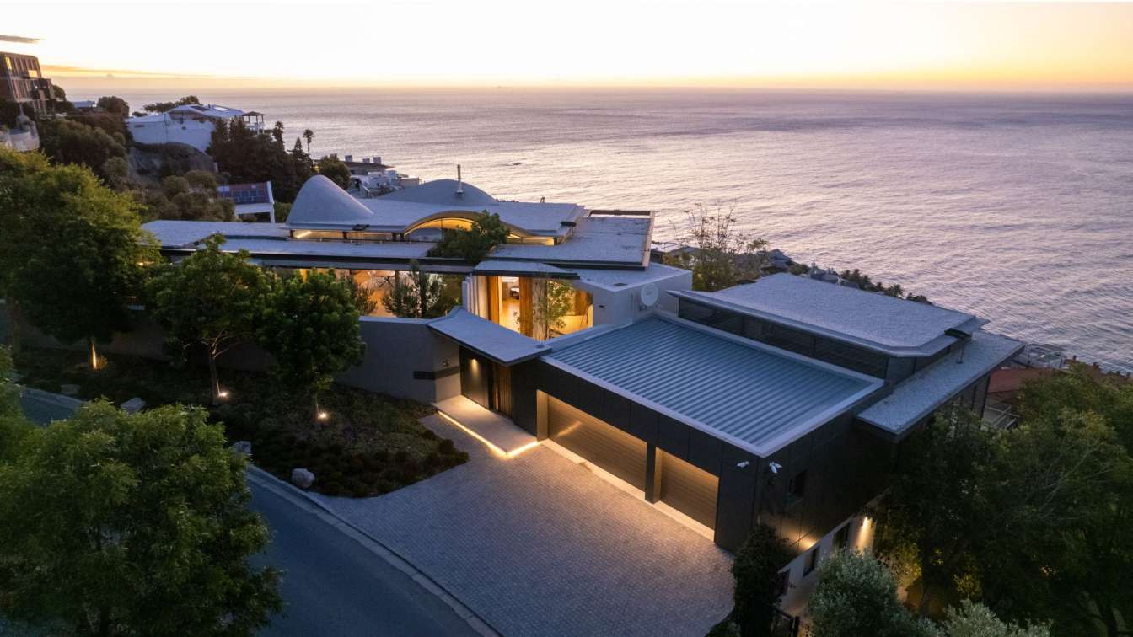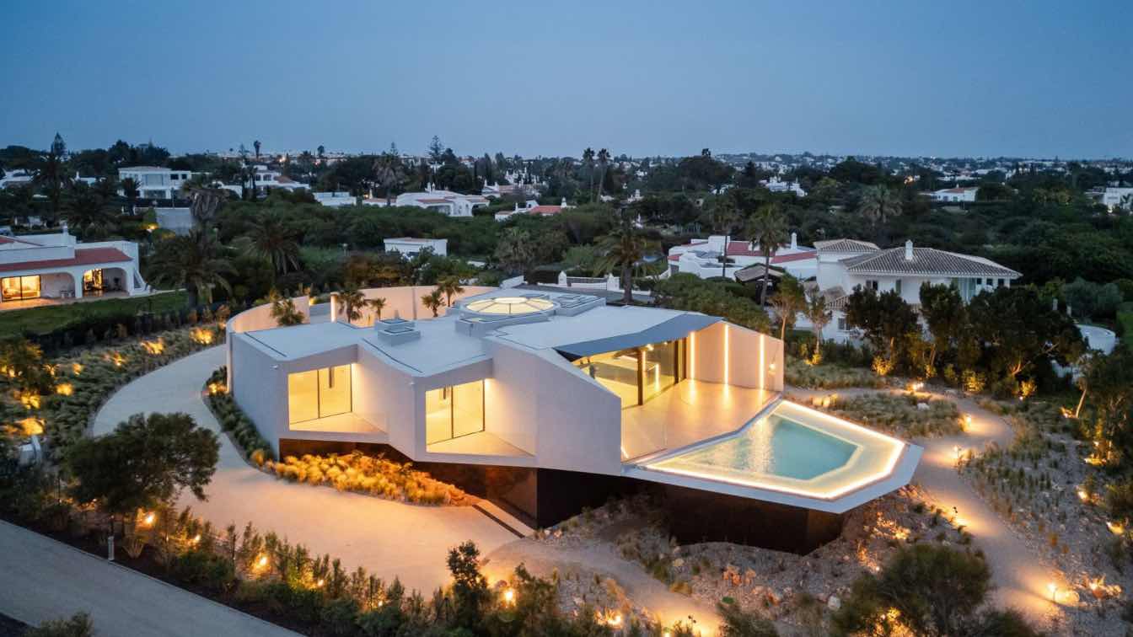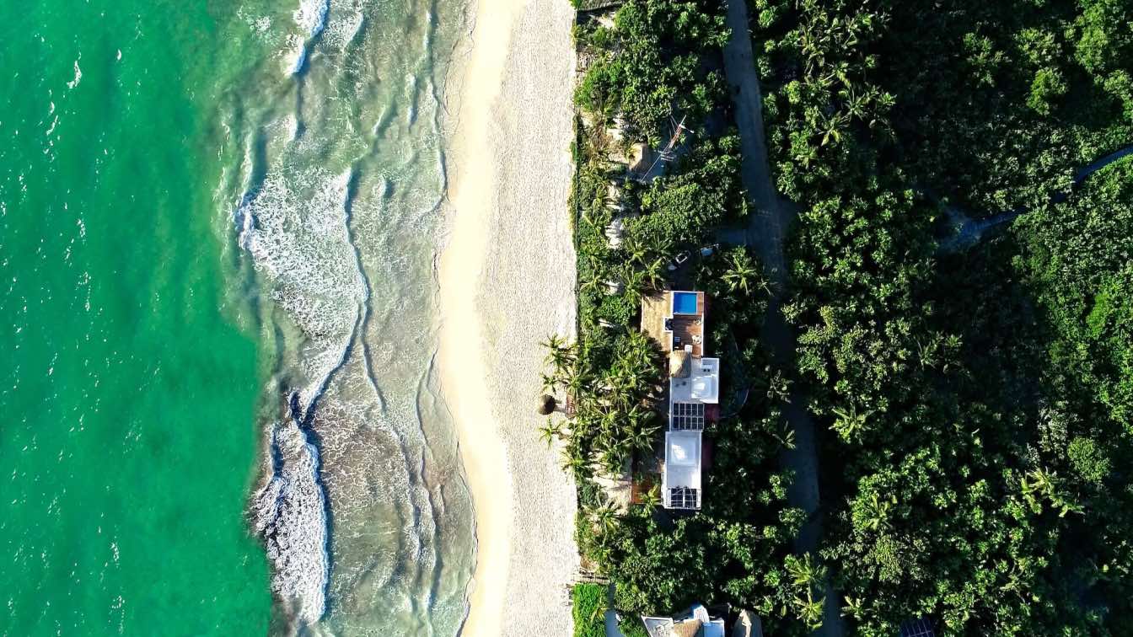Located in an olive grove in southern Peloponnese, this summer residence is characterized by an Ypsilon shaped green roof that acts as both an accessible extension of the terrain, while framing the most significant views from the inside out. The project was designed by London and Brussels based architects Theo Sarantoglou Lalis and Dora Sweijd from LASSA Architects.
The roof’s bifurcating pathways define three courtyards that form distinct hemispheres with specific occupancy depending on the course of the sun. The house is located on the top of a hill which provides vistas towards the bay of Schiza and Sapientza as well as mountain views towards the east. “The height of the house is limited to the tip of the olive trees to enable its integration with the surrounding landscape.” Theo Sarantoglou Lalis The interior spaces are organized in two main parts: A more private area containing three bedrooms and two bathrooms with views towards the east and a more common area towards the south containing the kitchen area and the living room which provide continuous access to all three courtyards. The circulation through, around and on top of the house forms a continuous promenade comprising indoor and outdoor activities.
 image © NAARO
image © NAARO
The form of the concrete shell coupled with the planted roof and cross ventilation strategy provides an environmental response which prevents the need for mechanical cooling systems. The remote location of the project in combination with the limited budget and non-standard geometry induced a construction strategy that called for a large amount of off-site prefabrication and self-assembly which allowed to reduce the construction time to 7 months without compromising anything in terms of quality or exceeding the budget. “We decided to buy a CNC machine that allowed for extensive prototyping and the production of non-standard elements. This included the concrete shell formwork, the livingroom lost formwork/acoustic ceiling, custom window frames, interior furniture and partition systems as well as landscape and pool formers.” Theo Sarantoglou Lalis This ‘hands-on’ approach allowed for a minimal use of commercial ‘off-the-shelf’ products while instead favoring locally sourced materials such as concrete, terrazzo and marble.







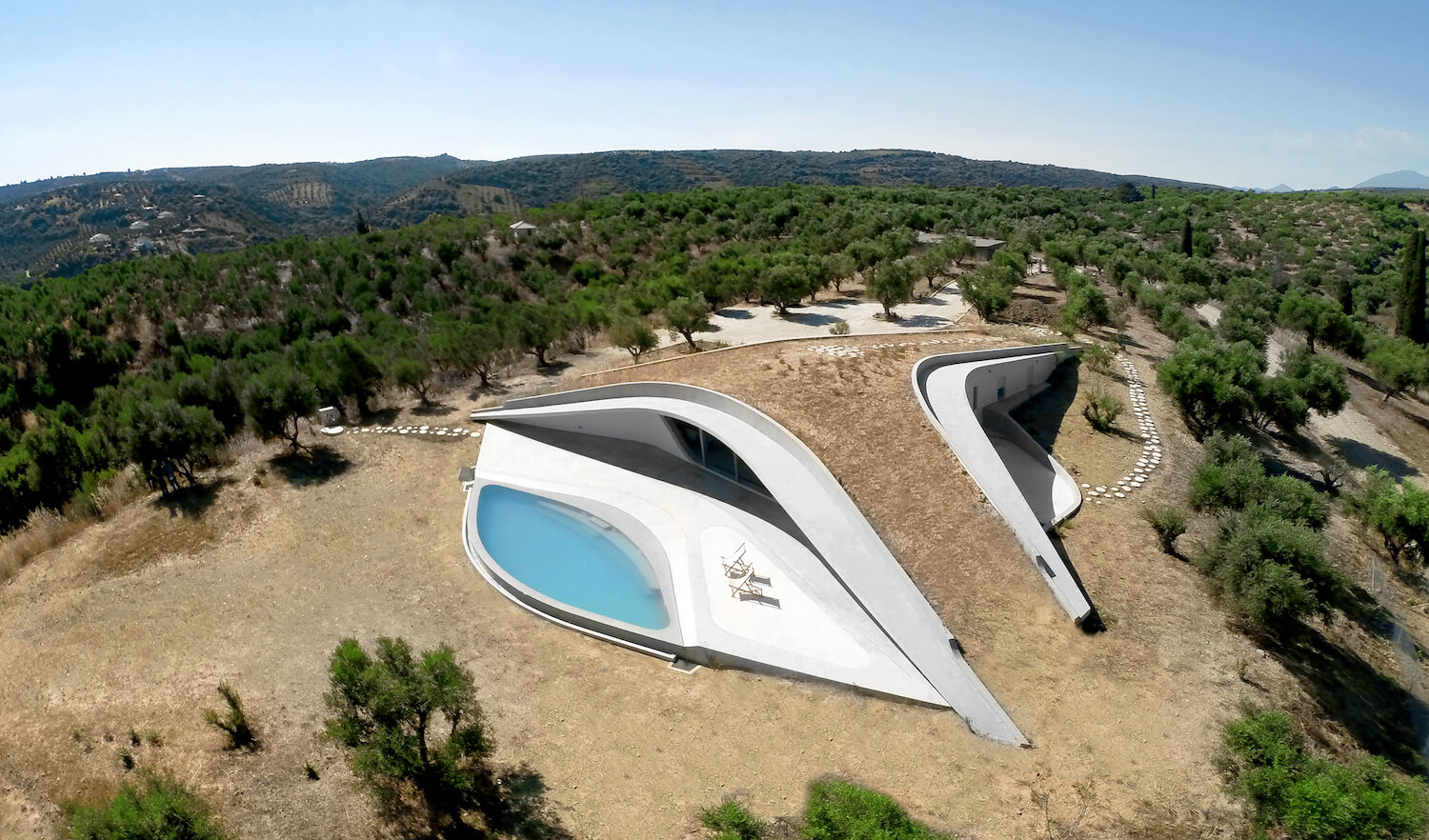








ABOUT
LASSA is an architecture practice based in London, co-founded in 2009 by Theo Sarantoglou Lalis and Dora Sweijd. We operate at the intersection between the fields of art, technology and social science. As a practice we have two main concerns. On one hand, the behavioural attributes of architectural form for its capacity to stimulate the corporal experience of space, to enhance socialization and the collective. On the other hand, are the politics of construction and a complete rethinking of building procedures.
LASSA is strongly engaged with technology for its pivotal role in the way we collaborate, design and fabricate architecture. Current work includes commissions from both the public and private sectors in Europe, the Middle East and Asia. With experience working in 18 countries, our team has developed expertise in the delivery of projects of great sophistication with a particular control over the manufacturing process and cost.
LASSA is concurrently engaged in academic research through the work of their studio, Diploma 17, at the Architecture Association and through workshops and lectures worldwide. Besides teaching at the AA, our team has held teaching positions at universities such as Harvard, Columbia, the Bartlett, Westminster University, Lund University and Gothenborg University.
In 2010, LASSA was awarded a REA European research grant for COELUX, an advanced lighting system, in partnership with world leading specialists as well as research institutions throughout Europe and Switzerland. LASSA was a finalist for a number of international awards, including the 2012 Chernikov award and the 2013 Lisbon Biennale award. LASSA (Sarantoglou Lalis & Sweijd Architects ltd) has been a chartered architecture company with the Architects Registration Board (ARB) in London since 2004.

